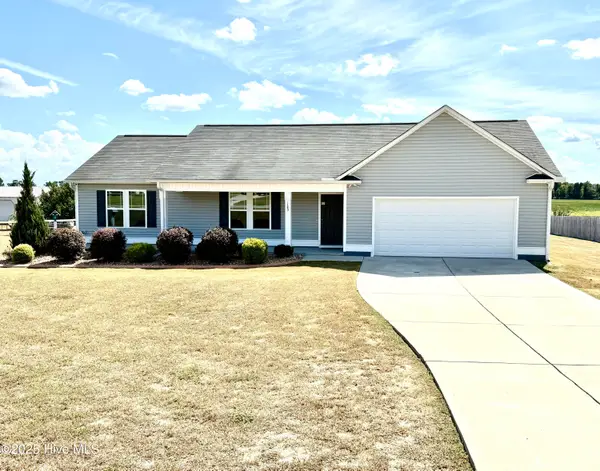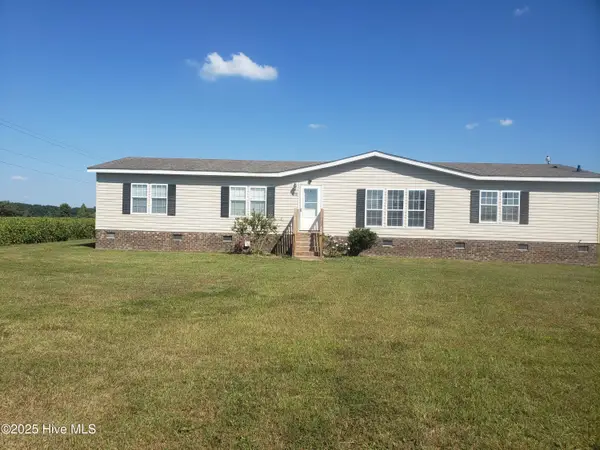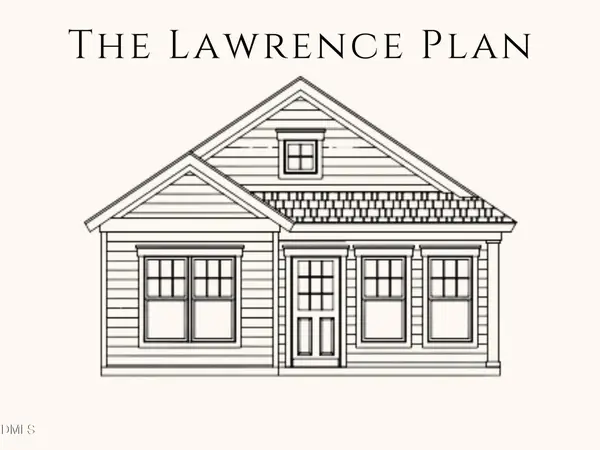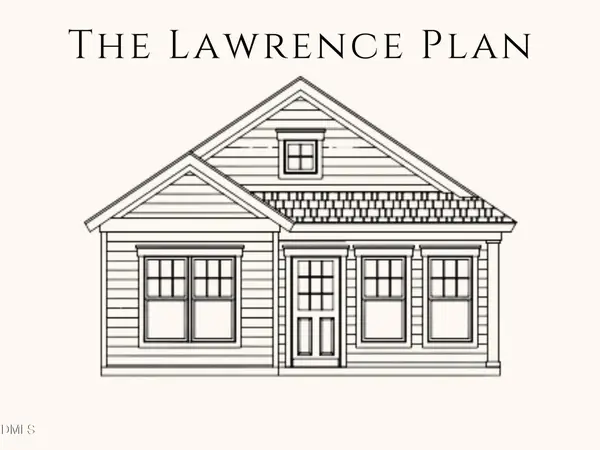3766 Huntcliff Drive, La Grange, NC 28551
Local realty services provided by:Better Homes and Gardens Real Estate Lifestyle Property Partners
3766 Huntcliff Drive,La Grange, NC 28551
$354,900
- 4 Beds
- 3 Baths
- 2,039 sq. ft.
- Single family
- Active
Listed by:beth hines
Office:re/max southland realty ii
MLS#:100517312
Source:NC_CCAR
Price summary
- Price:$354,900
- Price per sq. ft.:$174.06
About this home
Don't miss out on this 2nd chance to own this amazing home! Spacious and Stylish 4 BEDROOM, 3 FULL BATH RANCH on OVER HALF AN ACRE with ROOM TO GROW! This SPLIT BEDROOM 1.5 STORY layout features 3 BEDROOMS on the MAIN FLOOR, including a PRIVATE OWNERS SUITE with WALK-IN CLOSET, DUAL VANITY, SOAKING TUB & SEPARATE SHOWER. Enjoy an OPEN LIVING AREA that flows into a BEAUTIFUL QUARTZ KITCHEN with BREAKFAST BAR, TILE BACKSPLASH, STAINLESS STEEL APPLIANCES & PANTRY. Upstairs offers a 4TH BEDROOM/BONUS with CLOSET and its own FULL BATH—perfect for guests or teens! WALK-IN ATTIC for FUTURE EXPANSION or STORAGE, plus LAUNDRY ROOM, COVERED FRONT PORCH, 2 CAR GARAGE, and a LARGE BACK YARD with a BEAUTIFUL NEW PRIVACY FENCE! CONVENIENTLY LOCATED near Downtown Goldsboro with EASY COMMUTE to Raleigh, Wilson, Greenville, SJAFB & UNC Hospitals!
Contact an agent
Home facts
- Year built:2024
- Listing ID #:100517312
- Added:88 day(s) ago
- Updated:September 30, 2025 at 10:18 AM
Rooms and interior
- Bedrooms:4
- Total bathrooms:3
- Full bathrooms:3
- Living area:2,039 sq. ft.
Heating and cooling
- Cooling:Central Air
- Heating:Electric, Heat Pump, Heating
Structure and exterior
- Roof:Shingle
- Year built:2024
- Building area:2,039 sq. ft.
- Lot area:0.42 Acres
Schools
- High school:North Lenoir
- Middle school:Frink
- Elementary school:La Grange
Utilities
- Water:Water Connected
Finances and disclosures
- Price:$354,900
- Price per sq. ft.:$174.06
- Tax amount:$72 (2025)
New listings near 3766 Huntcliff Drive
- New
 $159,000Active4 beds 2 baths2,023 sq. ft.
$159,000Active4 beds 2 baths2,023 sq. ft.205 Sweetwater Drive, La Grange, NC 28551
MLS# 100533060Listed by: DAWSON & CO. REALTY, LLC  $369,900Pending4 beds 4 baths2,474 sq. ft.
$369,900Pending4 beds 4 baths2,474 sq. ft.107 Bella Place #Lot 9, La Grange, NC 28551
MLS# 100532960Listed by: EXP REALTY LLC - C $274,900Pending3 beds 2 baths1,519 sq. ft.
$274,900Pending3 beds 2 baths1,519 sq. ft.125 Dobbs County Courthouse Road, La Grange, NC 28551
MLS# 100532388Listed by: KORNEGAY REALTY- New
 $367,750Active3 beds 2 baths1,826 sq. ft.
$367,750Active3 beds 2 baths1,826 sq. ft.102 Brighton Street, La Grange, NC 28551
MLS# 100532255Listed by: ADAMS HOMES REALTY NC, INC. - New
 $400,050Active4 beds 3 baths2,620 sq. ft.
$400,050Active4 beds 3 baths2,620 sq. ft.104 Brighton Street, La Grange, NC 28551
MLS# 100532240Listed by: ADAMS HOMES REALTY NC, INC. - New
 $299,950Active4 beds 3 baths1,991 sq. ft.
$299,950Active4 beds 3 baths1,991 sq. ft.217 Wood Street, La Grange, NC 27551
MLS# 100532043Listed by: D.R. HORTON, INC. - New
 $74,000Active0.51 Acres
$74,000Active0.51 Acres1 Martin Luther King Jr Drive, La Grange, NC 28551
MLS# 100532001Listed by: HOUSEWELL.COM REALTY OF NORTH CAROLINA LLC - New
 $179,900Active3 beds 2 baths1,944 sq. ft.
$179,900Active3 beds 2 baths1,944 sq. ft.900 Lakeview Road, La Grange, NC 28551
MLS# 100531843Listed by: RE/MAX COMPLETE - New
 $197,500Active2 beds 2 baths888 sq. ft.
$197,500Active2 beds 2 baths888 sq. ft.402 W James Street, La Grange, NC 28551
MLS# 10123082Listed by: VFG REALTY - New
 $197,500Active2 beds 2 baths888 sq. ft.
$197,500Active2 beds 2 baths888 sq. ft.404 W James Street, La Grange, NC 28551
MLS# 10123083Listed by: VFG REALTY
