1035 Lanterns Lane, Leland, NC 28451
Local realty services provided by:Better Homes and Gardens Real Estate Lifestyle Property Partners
1035 Lanterns Lane,Leland, NC 28451
$339,000
- 3 Beds
- 2 Baths
- 1,807 sq. ft.
- Single family
- Active
Listed by:regina m drury
Office:regina drury real estate group llc.
MLS#:100529274
Source:NC_CCAR
Price summary
- Price:$339,000
- Price per sq. ft.:$187.6
About this home
Discover the charm of this all-brick, 4-bedroom home in Grayson Park. Set on a spacious corner lot with a fully fenced yard, it features a two-car garage and plenty of storage. Enjoy the warmth of wood floors in the living room and elegant ceramic tile in the kitchen, baths, dining area, and foyer.
The open floor plan includes a great room with vaulted ceilings and a fireplace, while the kitchen offers generous cabinet and countertop space with a stylish tiled backsplash. The large master suite features a trey ceiling, walk-in closet, and a private bath with a separate soaking tub, walk-in shower, and double sink vanity.
With an HVAC system replaced in December 2018, this home is ready for you. The vibrant Grayson Park community boasts amenities like sidewalks, a pool, clubhouse, fitness room, and playground, all conveniently located near shopping, restaurants, and golf—just 25 minutes from Wilmington and 45 minutes from the beach. Your dream home awaits!
Contact an agent
Home facts
- Year built:2007
- Listing ID #:100529274
- Added:2 day(s) ago
- Updated:September 08, 2025 at 10:14 AM
Rooms and interior
- Bedrooms:3
- Total bathrooms:2
- Full bathrooms:2
- Living area:1,807 sq. ft.
Heating and cooling
- Cooling:Central Air
- Heating:Electric, Heat Pump, Heating
Structure and exterior
- Roof:Shingle
- Year built:2007
- Building area:1,807 sq. ft.
- Lot area:0.22 Acres
Schools
- High school:North Brunswick
- Middle school:Town Creek
- Elementary school:Town Creek
Utilities
- Water:Municipal Water Available, Water Connected
- Sewer:Sewer Connected
Finances and disclosures
- Price:$339,000
- Price per sq. ft.:$187.6
- Tax amount:$1,992 (2024)
New listings near 1035 Lanterns Lane
- New
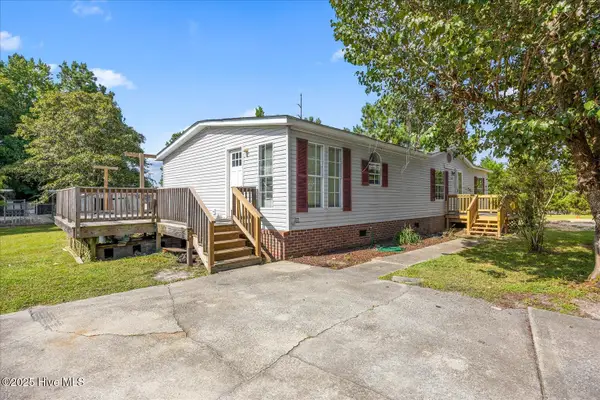 $240,000Active3 beds 2 baths1,512 sq. ft.
$240,000Active3 beds 2 baths1,512 sq. ft.65 Hewett Burton Road Se, Leland, NC 28451
MLS# 100529393Listed by: BERKSHIRE HATHAWAY HOMESERVICES CAROLINA PREMIER PROPERTIES - New
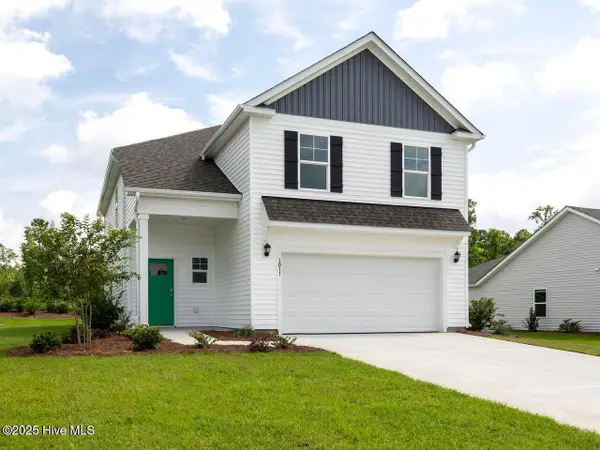 $389,999Active4 beds 4 baths2,583 sq. ft.
$389,999Active4 beds 4 baths2,583 sq. ft.1081 Sandy Heights Loop (lot 37), Navassa, NC 28451
MLS# 100529344Listed by: D.R. HORTON, INC - New
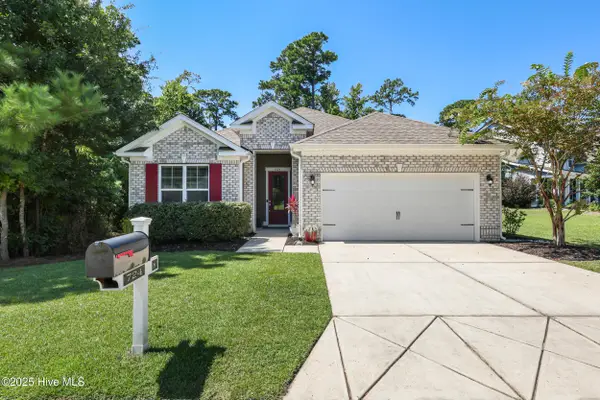 $477,000Active3 beds 2 baths1,995 sq. ft.
$477,000Active3 beds 2 baths1,995 sq. ft.724 Coniston Drive Se, Leland, NC 28451
MLS# 100529345Listed by: COLDWELL BANKER SEA COAST ADVANTAGE - New
 $249,990Active3 beds 3 baths1,418 sq. ft.
$249,990Active3 beds 3 baths1,418 sq. ft.6311 Cowslip Way #194, Leland, NC 28451
MLS# 100529347Listed by: D.R. HORTON, INC - New
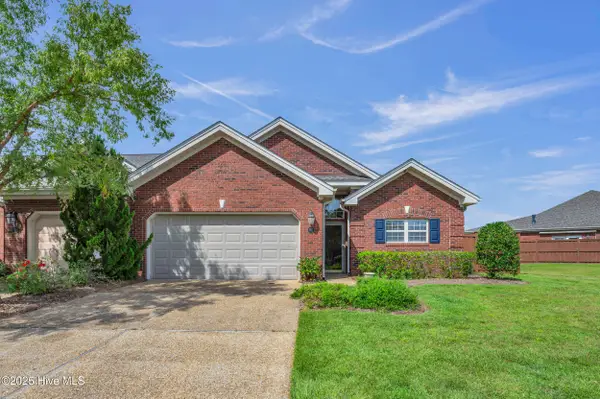 $340,000Active3 beds 2 baths1,736 sq. ft.
$340,000Active3 beds 2 baths1,736 sq. ft.707 Beachwalk Drive, Winnabow, NC 28479
MLS# 100529321Listed by: KELLER WILLIAMS INNOVATE-WILMINGTON - New
 $264,900Active3 beds 3 baths1,540 sq. ft.
$264,900Active3 beds 3 baths1,540 sq. ft.7535 Knightbell Circle, Leland, NC 28451
MLS# 100529312Listed by: IVESTER JACKSON COASTAL LLC - New
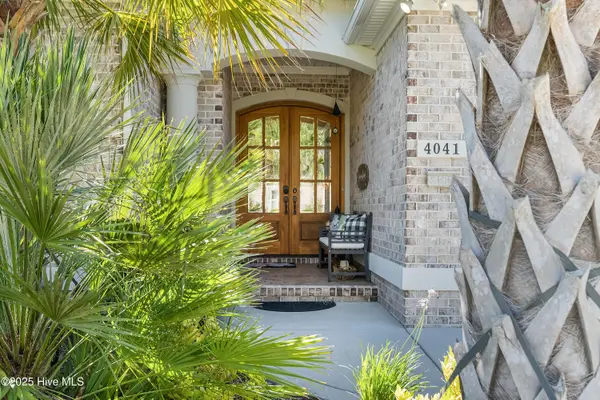 $799,000Active4 beds 3 baths3,020 sq. ft.
$799,000Active4 beds 3 baths3,020 sq. ft.4041 Batik Court, Leland, NC 28451
MLS# 100529260Listed by: CAROLINA PLANTATIONS REAL ESTATE 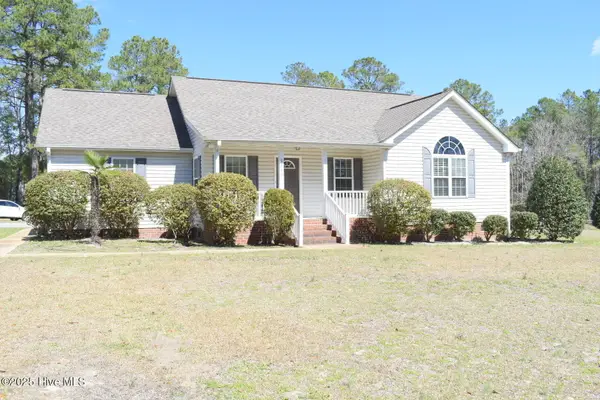 $300,000Pending3 beds 2 baths1,356 sq. ft.
$300,000Pending3 beds 2 baths1,356 sq. ft.1140 Town Creek Road Ne, Leland, NC 28451
MLS# 100529172Listed by: WILMINGTON REALTY LLC- New
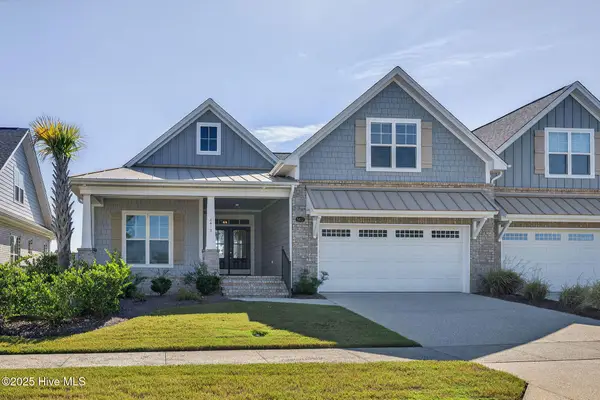 $548,000Active4 beds 3 baths2,289 sq. ft.
$548,000Active4 beds 3 baths2,289 sq. ft.8412 Caladenia Way Ne, Leland, NC 28451
MLS# 100529139Listed by: RE/MAX EXECUTIVE
