1042 Maplechase Drive Se, Leland, NC 28451
Local realty services provided by:Better Homes and Gardens Real Estate Elliott Coastal Living
1042 Maplechase Drive Se,Leland, NC 28451
$375,000
- 3 Beds
- 2 Baths
- 1,781 sq. ft.
- Single family
- Active
Upcoming open houses
- Sun, Oct 1211:00 am - 02:00 pm
Listed by:lisa b britt
Office:intracoastal realty corporation
MLS#:100535526
Source:NC_CCAR
Price summary
- Price:$375,000
- Price per sq. ft.:$210.56
About this home
Welcome to 1042 Maplechase Drive SE in the sought-after Magnolia Greens community of Leland! This charming one-owner home offers 3 bedrooms, 2 bathrooms, and a spacious bonus room upstairs—perfect for a home office, hobby area, or guest suite. The primary suite is conveniently located on the first level for easy living.
Small enclosed porch overlooking a private, fenced backyard that backs up to protected woods offering privacy and a natural setting year-round. The home also provides generous storage options, including a walk-in attic space.
Magnolia Greens is an established, amenity-rich neighborhood with something for everyone—indoor and outdoor pools, a championship golf course, clubhouse, fitness center, and an active social community. Experience resort-style living at an affordable price in one of Leland's most desirable communities!
Contact an agent
Home facts
- Year built:2001
- Listing ID #:100535526
- Added:1 day(s) ago
- Updated:October 11, 2025 at 10:22 AM
Rooms and interior
- Bedrooms:3
- Total bathrooms:2
- Full bathrooms:2
- Living area:1,781 sq. ft.
Heating and cooling
- Cooling:Central Air
- Heating:Electric, Heat Pump, Heating
Structure and exterior
- Roof:Architectural Shingle
- Year built:2001
- Building area:1,781 sq. ft.
- Lot area:0.23 Acres
Schools
- High school:North Brunswick
- Middle school:Town Creek
- Elementary school:Town Creek
Utilities
- Water:Municipal Water Available, Water Connected
- Sewer:Sewer Connected
Finances and disclosures
- Price:$375,000
- Price per sq. ft.:$210.56
- Tax amount:$2,111 (2024)
New listings near 1042 Maplechase Drive Se
- New
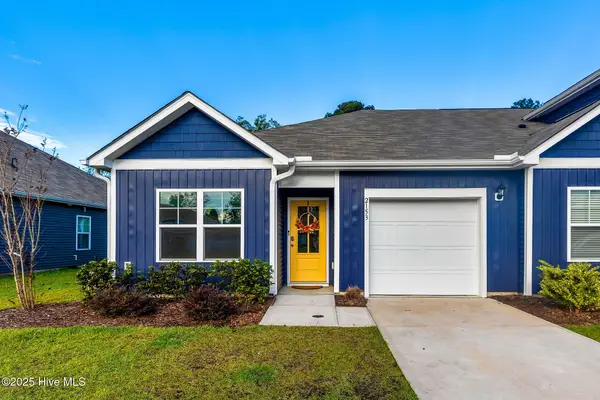 $265,000Active3 beds 2 baths1,182 sq. ft.
$265,000Active3 beds 2 baths1,182 sq. ft.2153 Southern Bayberry Lane Ne, Leland, NC 28451
MLS# 100535589Listed by: REAL BROKER LLC - New
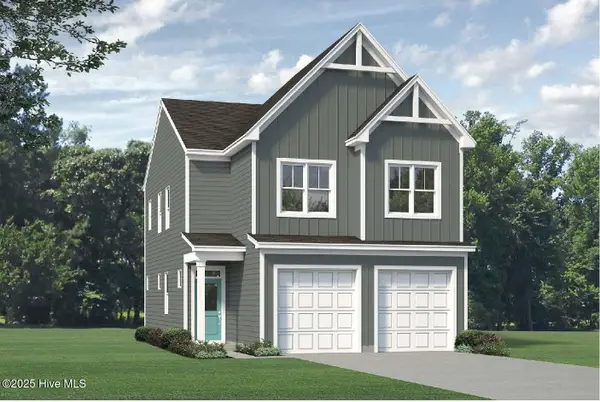 $350,262Active4 beds 3 baths1,760 sq. ft.
$350,262Active4 beds 3 baths1,760 sq. ft.1260 Newbold Dr, #115, Leland, NC 28451
MLS# 100535606Listed by: COLDWELL BANKER SEA COAST ADVANTAGE - New
 $530,000Active4 beds 3 baths2,198 sq. ft.
$530,000Active4 beds 3 baths2,198 sq. ft.3078 Broadhaven Drive, Leland, NC 28451
MLS# 100535537Listed by: COLDWELL BANKER SEA COAST ADVANTAGE - New
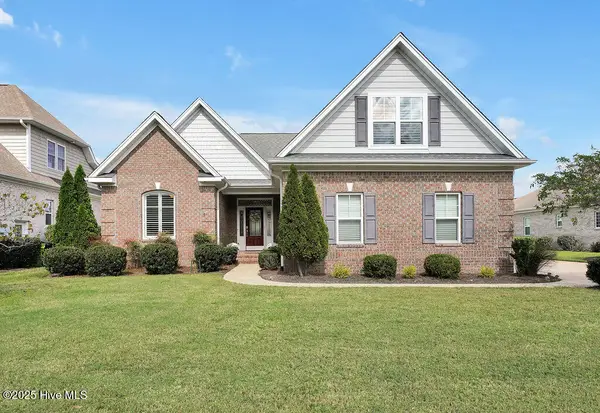 $650,000Active3 beds 3 baths2,486 sq. ft.
$650,000Active3 beds 3 baths2,486 sq. ft.2170 Talmage Drive, Leland, NC 28451
MLS# 100534763Listed by: COLDWELL BANKER SEA COAST ADVANTAGE-LELAND - New
 $385,000Active4 beds 2 baths1,774 sq. ft.
$385,000Active4 beds 2 baths1,774 sq. ft.2039 Willowleaf Drive, Leland, NC 28451
MLS# 100535108Listed by: SJC REAL ESTATE LLC - Open Sat, 1 to 3pmNew
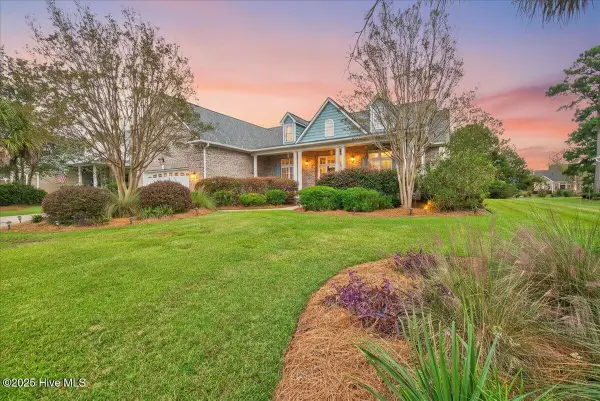 $730,000Active4 beds 4 baths2,941 sq. ft.
$730,000Active4 beds 4 baths2,941 sq. ft.1016 Natural Springs Way, Leland, NC 28451
MLS# 100535406Listed by: NAVIGATE REALTY - Open Sat, 11am to 1pmNew
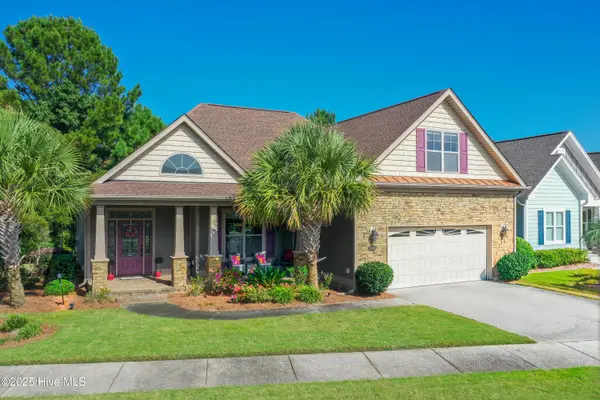 $649,900Active4 beds 3 baths3,172 sq. ft.
$649,900Active4 beds 3 baths3,172 sq. ft.2314 Hickory Bottom Court Ne, Leland, NC 28451
MLS# 100535400Listed by: BERKSHIRE HATHAWAY HOMESERVICES CAROLINA PREMIER PROPERTIES - New
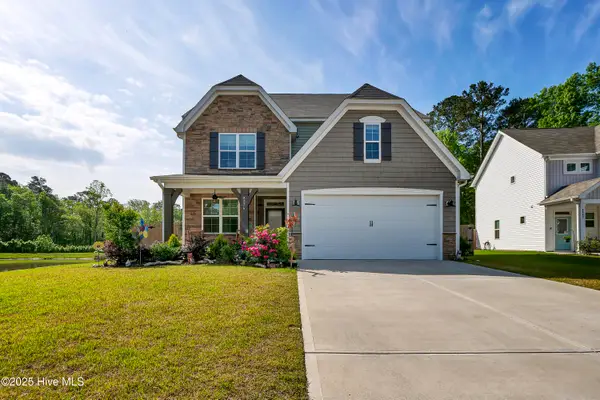 $471,900Active4 beds 3 baths2,969 sq. ft.
$471,900Active4 beds 3 baths2,969 sq. ft.8876 Colbert Place Drive, Leland, NC 28451
MLS# 100535300Listed by: BERKSHIRE HATHAWAY HOMESERVICES CAROLINA PREMIER PROPERTIES - New
 $1,399,000Active4 beds 4 baths3,870 sq. ft.
$1,399,000Active4 beds 4 baths3,870 sq. ft.9023 River Glenn Loop Ne, Leland, NC 28451
MLS# 100535258Listed by: THE BLUFFS REAL ESTATE COMPANY
