13012 Bending River Way, Leland, NC 28451
Local realty services provided by:Better Homes and Gardens Real Estate Lifestyle Property Partners
13012 Bending River Way,Leland, NC 28451
$975,000
- 5 Beds
- 4 Baths
- 3,475 sq. ft.
- Single family
- Pending
Listed by:aspyre realty group
Office:exp realty
MLS#:100509817
Source:NC_CCAR
Price summary
- Price:$975,000
- Price per sq. ft.:$280.58
About this home
***Now listed BELOW appraised value!***
13012 Bending River Way is one of only eight homes in the gated section of Hawkeswater at the River—and one of the few positioned on the waterfront side. Located on a prime corner lot with direct views of the Brunswick River and Eagle Island, this home offers rare access to the community's private marina and includes a 25-foot boat slip with lift. A walkway to the dock sits just steps from the backyard gate.
Inside, the main level features 10-foot ceilings, custom trim, and hardwood floors throughout. The kitchen is finished with quartz countertops, stainless steel appliances, a gas range, walk-in pantry, and oversized island, opening to a spacious living area with built-ins, a gas fireplace, and a full wall of windows overlooking the water. A formal dining room, private office with French doors, and a full guest suite complete the first floor.
Upstairs, the primary suite is positioned riverside with views of the Cape Fear Memorial Bridge, a generous en suite bath, and a large walk-in closet. Four additional bedrooms and two full bathrooms offer flexibility, and a bright bonus room creates a comfortable space for a media room, playroom, or second living area.
Step outside to a screened-in porch and expansive deck, both overlooking a fenced backyard with mature landscaping and peaceful water views. The garage includes epoxy floors, built-in cabinetry, and two motorized ceiling-mounted storage lifts that convey. Additional highlights include a mudroom with built-ins, laundry room, vapor-sealed crawlspace, under-deck storage, and a full irrigation system.
Community amenities include a pool, fitness center, clubhouse, walking trails, and private marina—all just minutes from downtown Wilmington and local beaches.
Contact an agent
Home facts
- Year built:2018
- Listing ID #:100509817
- Added:141 day(s) ago
- Updated:October 15, 2025 at 08:01 AM
Rooms and interior
- Bedrooms:5
- Total bathrooms:4
- Full bathrooms:4
- Living area:3,475 sq. ft.
Heating and cooling
- Cooling:Central Air
- Heating:Electric, Heat Pump, Heating
Structure and exterior
- Roof:Architectural Shingle
- Year built:2018
- Building area:3,475 sq. ft.
- Lot area:0.35 Acres
Schools
- High school:North Brunswick
- Middle school:Leland
- Elementary school:Belville
Utilities
- Water:Municipal Water Available
- Sewer:Sewer Connected
Finances and disclosures
- Price:$975,000
- Price per sq. ft.:$280.58
- Tax amount:$3,037 (2024)
New listings near 13012 Bending River Way
- New
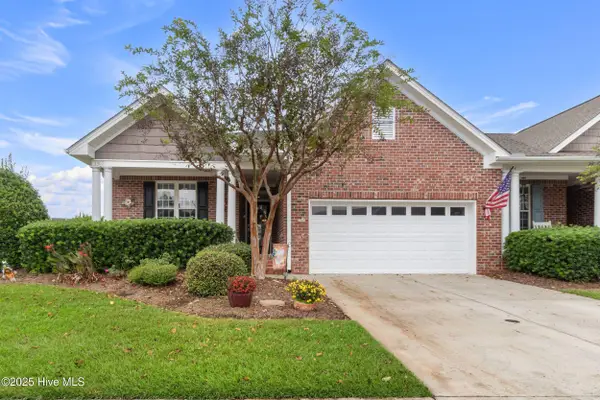 $379,900Active3 beds 2 baths1,676 sq. ft.
$379,900Active3 beds 2 baths1,676 sq. ft.1302 Arbor Ridge Way, Leland, NC 28451
MLS# 100536184Listed by: NEXTHOME CAPE FEAR - New
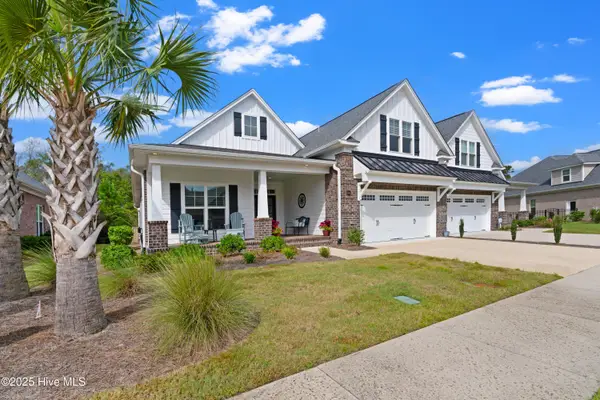 $589,900Active4 beds 3 baths2,516 sq. ft.
$589,900Active4 beds 3 baths2,516 sq. ft.8983 Mango Bay Court, Leland, NC 28451
MLS# 100536175Listed by: CAROLINA PLANTATIONS RE-LELAND - New
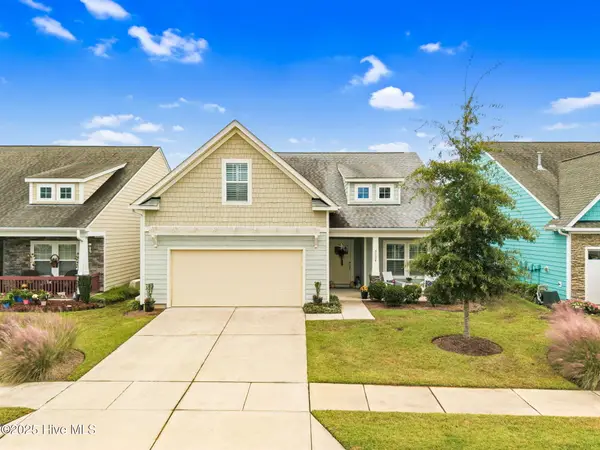 $519,500Active4 beds 3 baths2,083 sq. ft.
$519,500Active4 beds 3 baths2,083 sq. ft.3008 Broadhaven Drive, Leland, NC 28451
MLS# 100536168Listed by: THE SALTWATER AGENCY - New
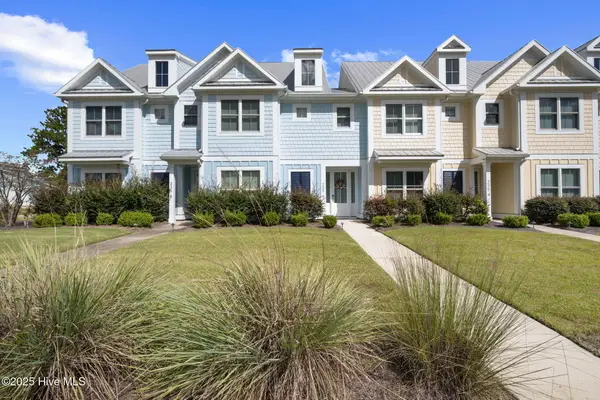 $435,000Active4 beds 4 baths2,160 sq. ft.
$435,000Active4 beds 4 baths2,160 sq. ft.2276 Low Country Boulevard, Leland, NC 28451
MLS# 100536140Listed by: COLLECTIVE REALTY LLC - New
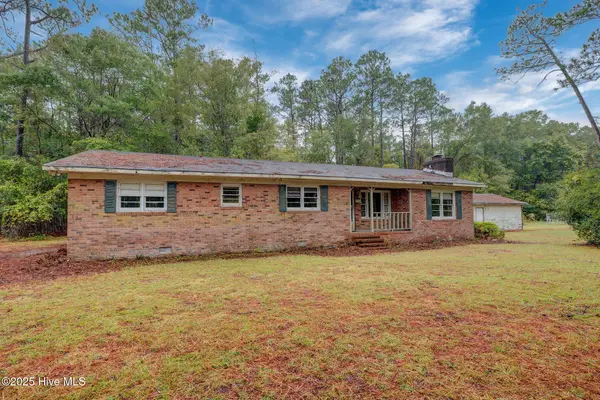 $185,000Active2 beds 2 baths1,615 sq. ft.
$185,000Active2 beds 2 baths1,615 sq. ft.7723 Shadowloop Trail Ne, Leland, NC 28451
MLS# 100536118Listed by: ALOHA WILMINGTON REAL ESTATE - New
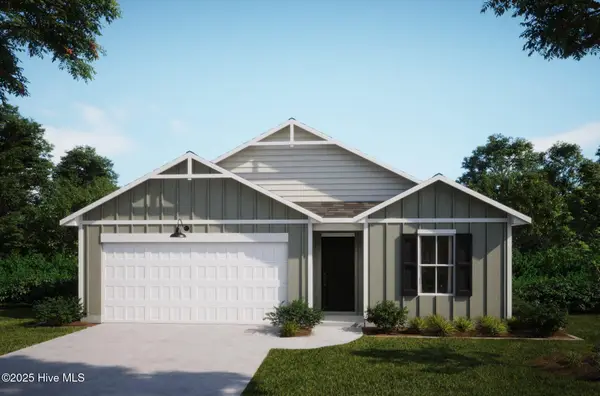 $330,300Active3 beds 2 baths1,583 sq. ft.
$330,300Active3 beds 2 baths1,583 sq. ft.7446 Julius Drive Ne #24, Leland, NC 28451
MLS# 100536100Listed by: COLDWELL BANKER SEA COAST ADVANTAGE - New
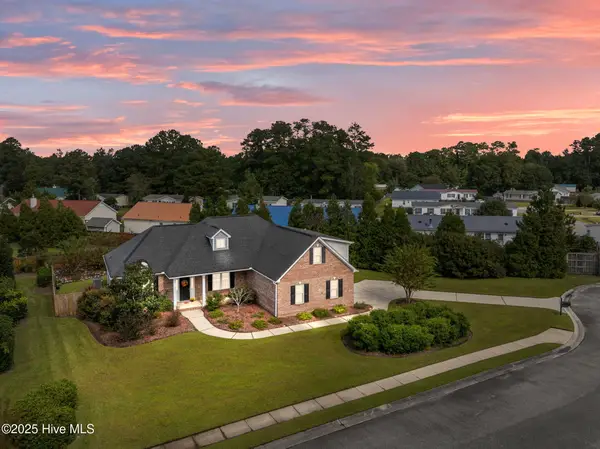 $550,000Active4 beds 3 baths2,286 sq. ft.
$550,000Active4 beds 3 baths2,286 sq. ft.3095 Woodbend Court, Leland, NC 28451
MLS# 100536046Listed by: RE/MAX EXECUTIVE - New
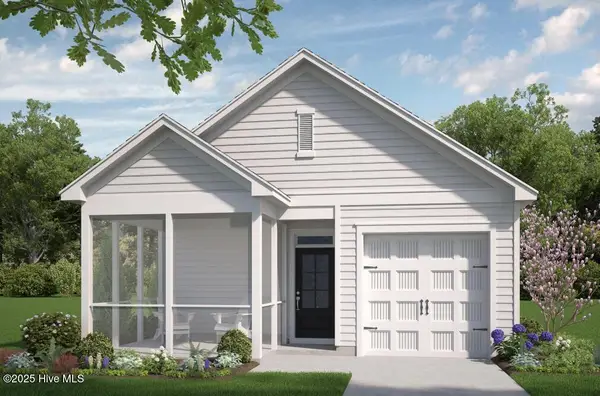 $329,000Active3 beds 2 baths1,301 sq. ft.
$329,000Active3 beds 2 baths1,301 sq. ft.1264 Newbold Dr #81, Leland, NC 28451
MLS# 100536001Listed by: COLDWELL BANKER SEA COAST ADVANTAGE - New
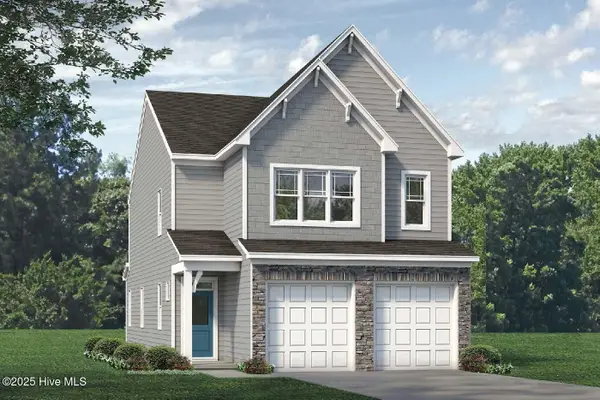 $369,000Active3 beds 3 baths2,186 sq. ft.
$369,000Active3 beds 3 baths2,186 sq. ft.1268 Newbold Dr #82, Leland, NC 28451
MLS# 100536003Listed by: COLDWELL BANKER SEA COAST ADVANTAGE - New
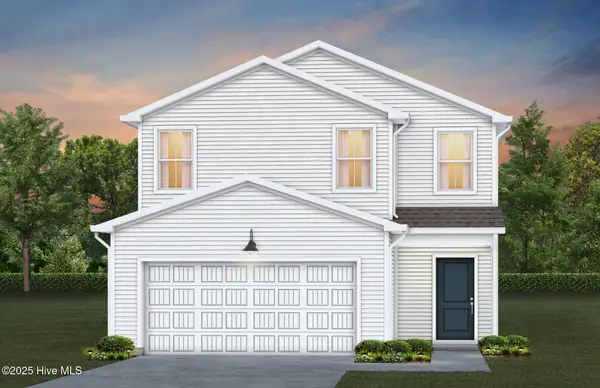 $345,115Active3 beds 3 baths1,707 sq. ft.
$345,115Active3 beds 3 baths1,707 sq. ft.567 Coronado Avenue #56, Leland, NC 28451
MLS# 100535970Listed by: NORTHROP REALTY
