1336 Cape Fear National Drive, Leland, NC 28451
Local realty services provided by:Better Homes and Gardens Real Estate Elliott Coastal Living
1336 Cape Fear National Drive,Leland, NC 28451
$750,000
- 3 Beds
- 3 Baths
- 3,021 sq. ft.
- Single family
- Active
Listed by:james m diaz
Office:coldwell banker sea coast advantage-leland
MLS#:100495708
Source:NC_CCAR
Price summary
- Price:$750,000
- Price per sq. ft.:$248.26
About this home
Quality & style combine with this home in Brunswick Forest. This customized home by Trusst Builder Group offers 3 bedrooms, 3 bathrooms, an office, and a bonus room/4th bedroom. Situated on 0.47 acres with splendid views of mature landscaping and natural green space. Attention to detail is found throughout including hardwood floors, trey & coffered ceilings, and an extended garage. The chef's kitchen features granite counters, bar height seating, white cabinetry with a corner glass door cabinet, natural gas cooktop, wall oven, and pantry cabinets. Step into the peaceful primary suite with ceiling fan, wall niche, and two closets. Primary bathroom has separate vanities, and tiled shower with a frameless glass door. The open living room is complete with a fireplace with tiled surround, built-in bookcase & cabinets, and an elegant dry bar with glass front cabinetry. French doors lead you into the office with its coffered ceiling & full-length windows. Two additional bedrooms have ceiling fans with lights and double door closets. Second floor bonus room/4th bedroom has a dedicated bathroom and attic storage is accessed via the closet. Entertaining is a breeze with a glassed-in porch and outdoor back patio. A well-appointed laundry room includes a utility sink with white upper/lower cabinetry. In the 2-car attached garage is a storage closet, side utility door, utility sink, and epoxy painted floor. Landscaping in this neighborhood is maintained by the homeowner. A one-year 2-10 home warranty is included for peace of mind! Features of Brunswick Forest include: three outdoor & one indoor pools, hot-tub, Fitness & Wellness Center, two cardio/weight rooms, tennis/pickleball/basketball courts, Hammock Lake, walking trails, parks, playground, dog park, and meeting rooms. Cape Fear National Golf Course on site, membership required. Only a short ride to downtown Wilmington or area beaches.
Contact an agent
Home facts
- Year built:2014
- Listing ID #:100495708
- Added:184 day(s) ago
- Updated:October 15, 2025 at 10:19 AM
Rooms and interior
- Bedrooms:3
- Total bathrooms:3
- Full bathrooms:3
- Living area:3,021 sq. ft.
Heating and cooling
- Cooling:Central Air
- Heating:Electric, Forced Air, Heat Pump, Heating
Structure and exterior
- Roof:Shingle
- Year built:2014
- Building area:3,021 sq. ft.
- Lot area:0.47 Acres
Schools
- High school:North Brunswick
- Middle school:Town Creek
- Elementary school:Town Creek
Utilities
- Water:Municipal Water Available
Finances and disclosures
- Price:$750,000
- Price per sq. ft.:$248.26
- Tax amount:$4,955 (2024)
New listings near 1336 Cape Fear National Drive
- New
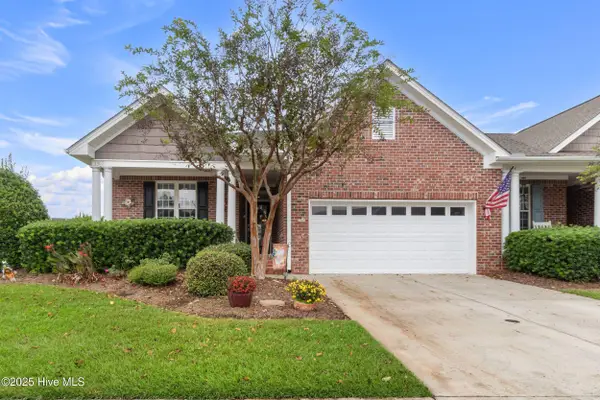 $379,900Active3 beds 2 baths1,676 sq. ft.
$379,900Active3 beds 2 baths1,676 sq. ft.1302 Arbor Ridge Way, Leland, NC 28451
MLS# 100536184Listed by: NEXTHOME CAPE FEAR - New
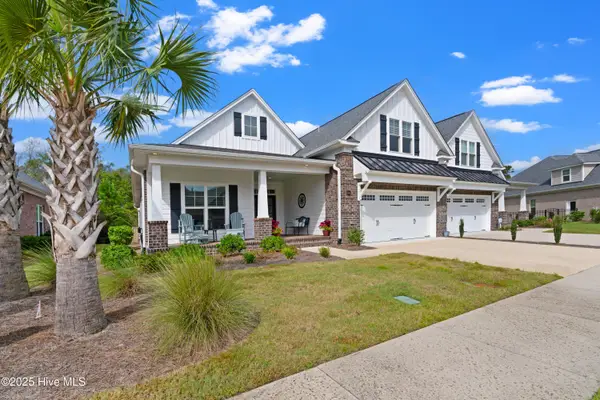 $589,900Active4 beds 3 baths2,516 sq. ft.
$589,900Active4 beds 3 baths2,516 sq. ft.8983 Mango Bay Court, Leland, NC 28451
MLS# 100536175Listed by: CAROLINA PLANTATIONS RE-LELAND - New
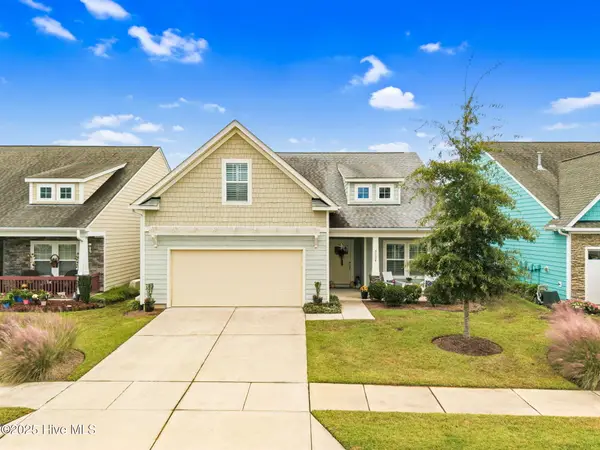 $519,500Active4 beds 3 baths2,083 sq. ft.
$519,500Active4 beds 3 baths2,083 sq. ft.3008 Broadhaven Drive, Leland, NC 28451
MLS# 100536168Listed by: THE SALTWATER AGENCY - New
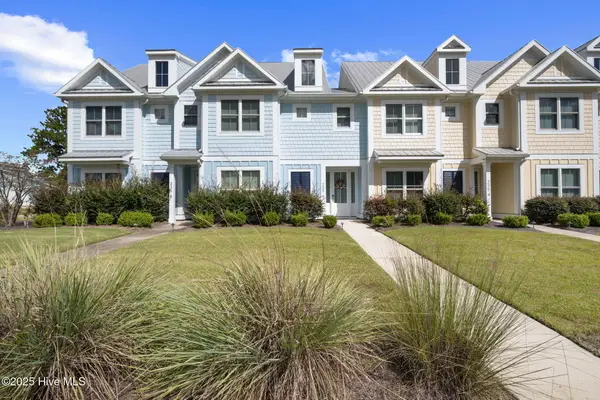 $435,000Active4 beds 4 baths2,160 sq. ft.
$435,000Active4 beds 4 baths2,160 sq. ft.2276 Low Country Boulevard, Leland, NC 28451
MLS# 100536140Listed by: COLLECTIVE REALTY LLC - New
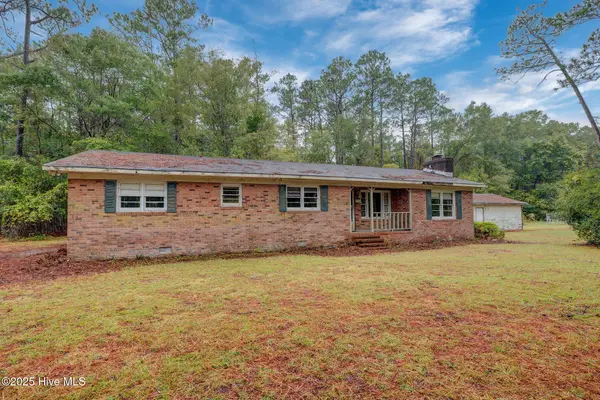 $185,000Active2 beds 2 baths1,615 sq. ft.
$185,000Active2 beds 2 baths1,615 sq. ft.7723 Shadowloop Trail Ne, Leland, NC 28451
MLS# 100536118Listed by: ALOHA WILMINGTON REAL ESTATE - New
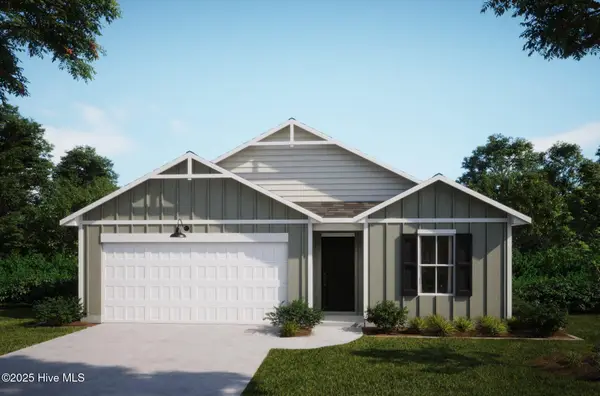 $330,300Active3 beds 2 baths1,583 sq. ft.
$330,300Active3 beds 2 baths1,583 sq. ft.7446 Julius Drive Ne #24, Leland, NC 28451
MLS# 100536100Listed by: COLDWELL BANKER SEA COAST ADVANTAGE - New
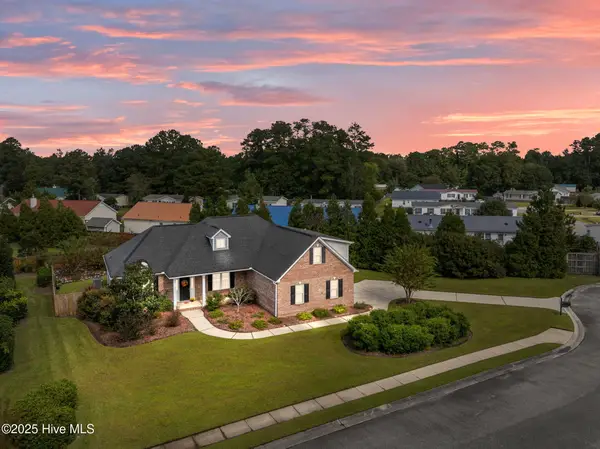 $550,000Active4 beds 3 baths2,286 sq. ft.
$550,000Active4 beds 3 baths2,286 sq. ft.3095 Woodbend Court, Leland, NC 28451
MLS# 100536046Listed by: RE/MAX EXECUTIVE - New
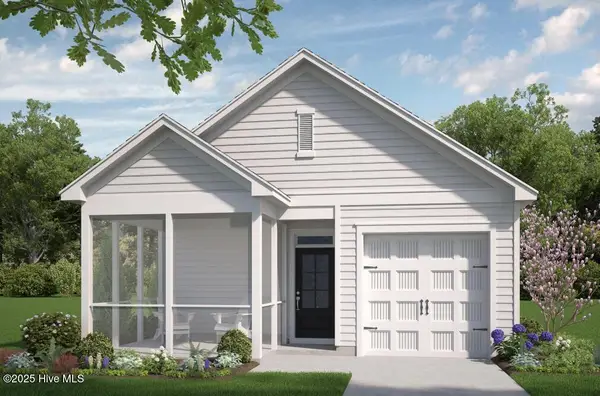 $329,000Active3 beds 2 baths1,301 sq. ft.
$329,000Active3 beds 2 baths1,301 sq. ft.1264 Newbold Dr #81, Leland, NC 28451
MLS# 100536001Listed by: COLDWELL BANKER SEA COAST ADVANTAGE - New
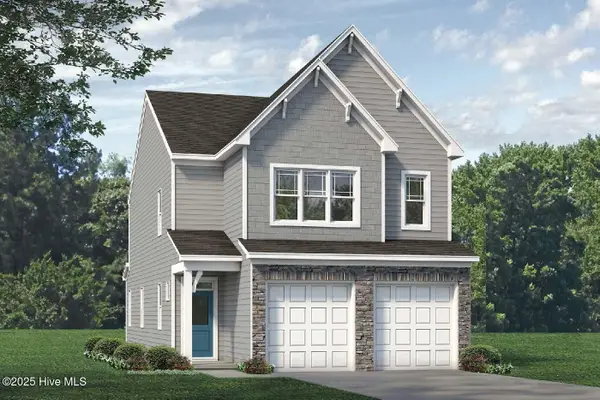 $369,000Active3 beds 3 baths2,186 sq. ft.
$369,000Active3 beds 3 baths2,186 sq. ft.1268 Newbold Dr #82, Leland, NC 28451
MLS# 100536003Listed by: COLDWELL BANKER SEA COAST ADVANTAGE - New
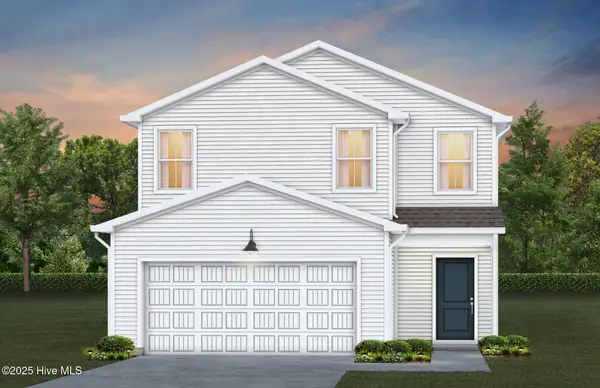 $345,115Active3 beds 3 baths1,707 sq. ft.
$345,115Active3 beds 3 baths1,707 sq. ft.567 Coronado Avenue #56, Leland, NC 28451
MLS# 100535970Listed by: NORTHROP REALTY
