2328 Sugargrove Trail Ne, Leland, NC 28451
Local realty services provided by:Better Homes and Gardens Real Estate Elliott Coastal Living
2328 Sugargrove Trail Ne,Leland, NC 28451
$715,000
- 4 Beds
- 3 Baths
- 2,531 sq. ft.
- Single family
- Active
Listed by:steve j triola
Office:compass pointe realty, llc.
MLS#:100499187
Source:NC_CCAR
Price summary
- Price:$715,000
- Price per sq. ft.:$282.5
About this home
Welcome to this custom brick Liberty Homes built 3-4 bedroom, 3 bath stunner. The spacious wrap around side porch leads to a huge 3-seasons room with EZE-Breeze windows, sitting and dining area, that then leads to an outdoor entertaining area complete with a custom Carolina stone patio and stone firepit a two zone Pergola by Struxure that shields guests from the sun and rain by remote control. It also has two large fans, two dimmable LED ambient sconces, dimmable LED lighting and electrical outlets. In the meticulous, mature landscaped yard, leading to the front door you are greeted by a large great room that is vaulted and has beautiful wood beams, gas fireplace and telescopic doors that also lead to the three seasons room with stamped concrete floor and a 220 Outlet. The open concept floor plan allows for moving through the kitchen/dining/great room and exterior areas with such ease. There is crown moulding throughout, as well as wainscotting in the dining room. The kitchen has an Island sink with a bar for casual seating, Bosch appliances, pot filler and an oversized induction cooktop. The Primary Suite is located downstairs with dual closets and a custom tile shower with two vanity areas in the bathroom. A study/den/ 2nd guest bedroom, another guest bedroom, bath and laundry room complete the downstairs. Upstairs has enough room for a third guest room, sitting area and full bath. This home is loaded with endless upgrades so make sure to check out the upgrade/extras sheet in the document's selection. Come see this jewel in Compass Pointe, where every day it is like you are on vacation.
Contact an agent
Home facts
- Year built:2015
- Listing ID #:100499187
- Added:193 day(s) ago
- Updated:October 15, 2025 at 10:19 AM
Rooms and interior
- Bedrooms:4
- Total bathrooms:3
- Full bathrooms:3
- Living area:2,531 sq. ft.
Heating and cooling
- Cooling:Central Air, Zoned
- Heating:Electric, Fireplace(s), Forced Air, Heat Pump, Heating, Propane
Structure and exterior
- Roof:Architectural Shingle
- Year built:2015
- Building area:2,531 sq. ft.
- Lot area:0.27 Acres
Schools
- High school:North Brunswick
- Middle school:Leland
- Elementary school:Belville
Utilities
- Water:Community Water Available
Finances and disclosures
- Price:$715,000
- Price per sq. ft.:$282.5
New listings near 2328 Sugargrove Trail Ne
- New
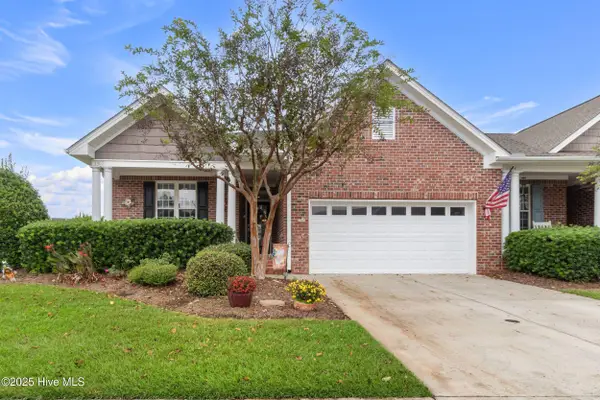 $379,900Active3 beds 2 baths1,676 sq. ft.
$379,900Active3 beds 2 baths1,676 sq. ft.1302 Arbor Ridge Way, Leland, NC 28451
MLS# 100536184Listed by: NEXTHOME CAPE FEAR - New
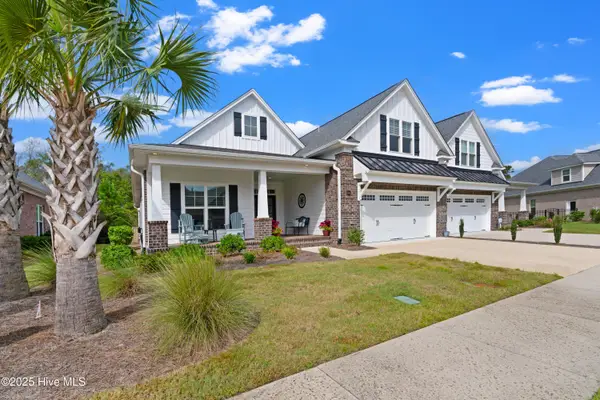 $589,900Active4 beds 3 baths2,516 sq. ft.
$589,900Active4 beds 3 baths2,516 sq. ft.8983 Mango Bay Court, Leland, NC 28451
MLS# 100536175Listed by: CAROLINA PLANTATIONS RE-LELAND - New
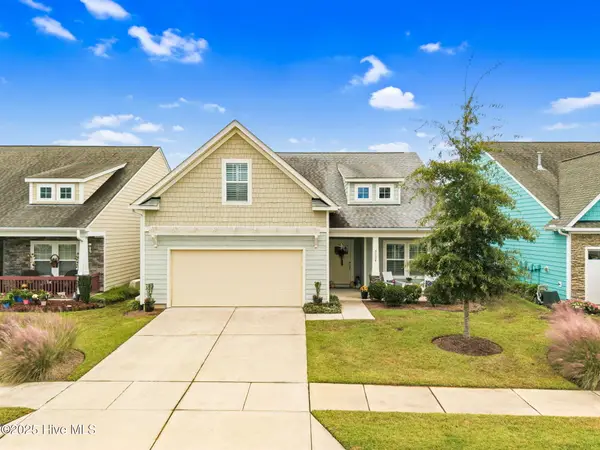 $519,500Active4 beds 3 baths2,083 sq. ft.
$519,500Active4 beds 3 baths2,083 sq. ft.3008 Broadhaven Drive, Leland, NC 28451
MLS# 100536168Listed by: THE SALTWATER AGENCY - New
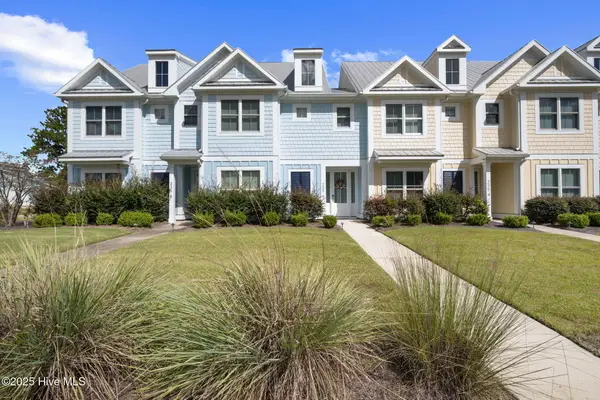 $435,000Active4 beds 4 baths2,160 sq. ft.
$435,000Active4 beds 4 baths2,160 sq. ft.2276 Low Country Boulevard, Leland, NC 28451
MLS# 100536140Listed by: COLLECTIVE REALTY LLC - New
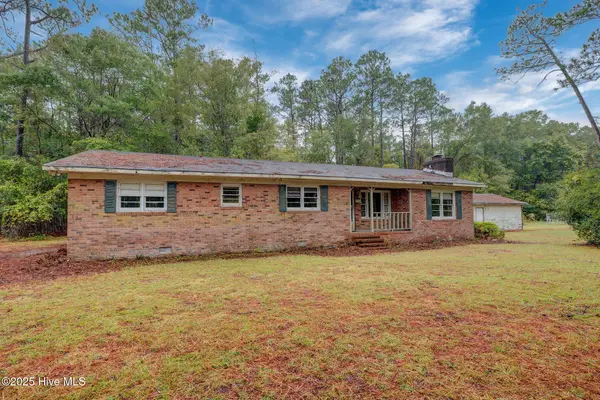 $185,000Active3 beds 2 baths1,670 sq. ft.
$185,000Active3 beds 2 baths1,670 sq. ft.7723 Shadowloop Trail Ne, Leland, NC 28451
MLS# 100536118Listed by: ALOHA WILMINGTON REAL ESTATE - New
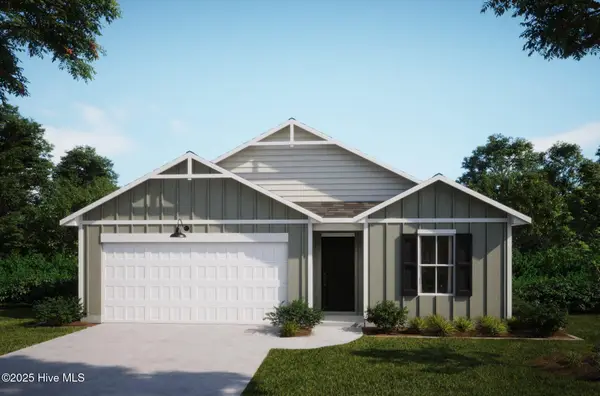 $330,300Active3 beds 2 baths1,583 sq. ft.
$330,300Active3 beds 2 baths1,583 sq. ft.7446 Julius Drive Ne #24, Leland, NC 28451
MLS# 100536100Listed by: COLDWELL BANKER SEA COAST ADVANTAGE - New
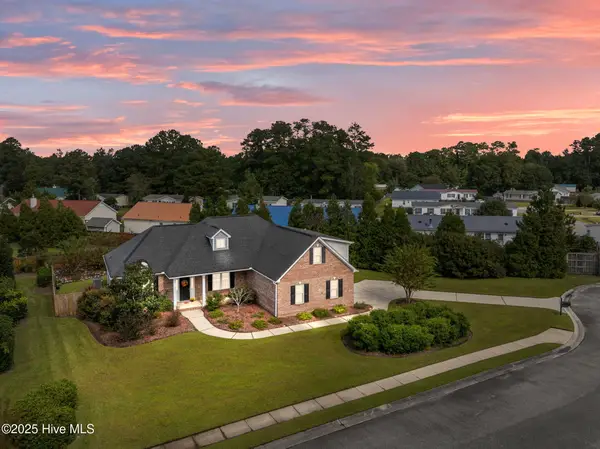 $550,000Active4 beds 3 baths2,286 sq. ft.
$550,000Active4 beds 3 baths2,286 sq. ft.3095 Woodbend Court, Leland, NC 28451
MLS# 100536046Listed by: RE/MAX EXECUTIVE - New
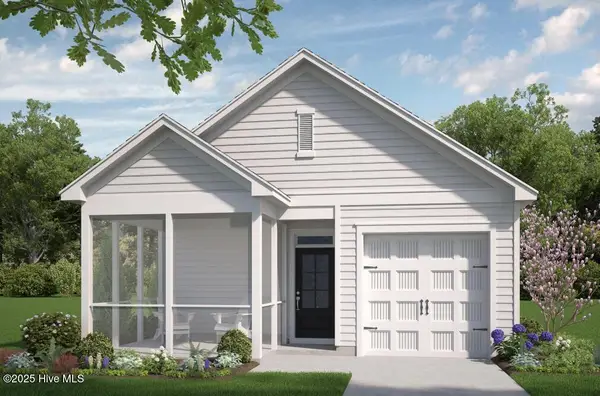 $329,000Active3 beds 2 baths1,301 sq. ft.
$329,000Active3 beds 2 baths1,301 sq. ft.1264 Newbold Dr #81, Leland, NC 28451
MLS# 100536001Listed by: COLDWELL BANKER SEA COAST ADVANTAGE - New
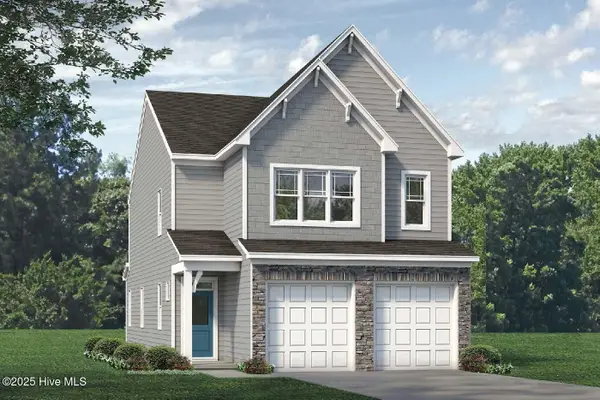 $369,000Active3 beds 3 baths2,186 sq. ft.
$369,000Active3 beds 3 baths2,186 sq. ft.1268 Newbold Dr #82, Leland, NC 28451
MLS# 100536003Listed by: COLDWELL BANKER SEA COAST ADVANTAGE - New
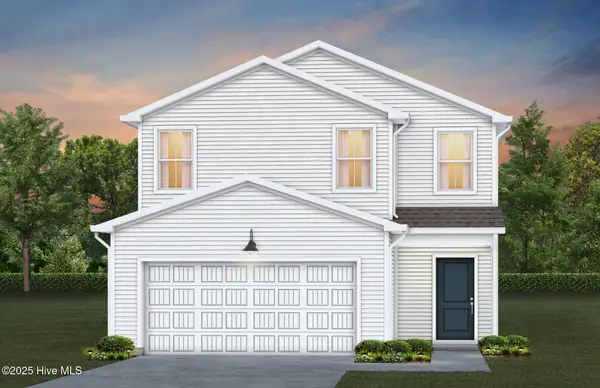 $345,115Active3 beds 3 baths1,707 sq. ft.
$345,115Active3 beds 3 baths1,707 sq. ft.567 Coronado Avenue #56, Leland, NC 28451
MLS# 100535970Listed by: NORTHROP REALTY
