2786 Longleaf Pine Circle, Leland, NC 28451
Local realty services provided by:Better Homes and Gardens Real Estate Lifestyle Property Partners
2786 Longleaf Pine Circle,Leland, NC 28451
$469,900
- 4 Beds
- 4 Baths
- 2,482 sq. ft.
- Single family
- Active
Upcoming open houses
- Wed, Oct 1512:00 pm - 04:00 pm
- Fri, Oct 1711:00 am - 04:00 pm
- Sat, Oct 1812:00 pm - 04:00 pm
- Sun, Oct 1911:00 am - 03:00 pm
Listed by:team thirty 4 north
Office:coldwell banker sea coast advantage
MLS#:100477320
Source:NC_CCAR
Price summary
- Price:$469,900
- Price per sq. ft.:$189.32
About this home
Move in today into the Saratoga plan by Hardison Building in Grayson Park. This nearly 2500 square foot residence seamlessly blends elegance with functionality. Upon entering, the dining room welcomes you with coffered ceilings and exquisite wainscoting, providing an ideal space for hosting that effortlessly connects to the expansive living area. Nestled within is a charming gas fireplace, creating a cozy ambiance, and a well-appointed kitchen. The kitchen stands out with quartz countertops, stainless steel appliances, a generous center island, and a delightful breakfast nook that leads to a covered rear porch. Convenience reigns on the first floor, featuring a half bath, pantry, laundry room, and a drop zone for daily essentials, conveniently located off the two-car garage. Ascend to the second floor, where ample space awaits to accommodate the needs of your household. The primary suite is a true haven, boasting a trey ceiling, dual walk-in closets, and a beautiful bathroom equipped with a double vanity, walk-in tile shower, private water closet, and linen closet. Completing the second floor are three additional bedrooms, one with its own en-suite bathroom, and a second laundry room for added convenience. Revel in the beauty of laminate flooring in the downstairs living areas, wood tread stairs, a natural gas water heater, and the practicality of sodded front and rear yards. Relax on the covered rear porch overlooking your fenced in backyard, immersing yourself in the tranquility of Grayson Parkan established community set in a natural oasis. Grayson Park offers an array of amenities, including a pool, clubhouse, tennis and pickleball courts, playground, and picturesque sidewalks. Just minutes from Leland and downtown Wilmington, with easy access to southeastern NC's pristine beaches like Oak Island, Wrightsville Beach, Holden Beach, and Ocean Isle Beach.
Contact an agent
Home facts
- Year built:2024
- Listing ID #:100477320
- Added:326 day(s) ago
- Updated:October 15, 2025 at 10:19 AM
Rooms and interior
- Bedrooms:4
- Total bathrooms:4
- Full bathrooms:3
- Half bathrooms:1
- Living area:2,482 sq. ft.
Heating and cooling
- Cooling:Central Air, Zoned
- Heating:Electric, Heat Pump, Heating, Zoned
Structure and exterior
- Roof:Architectural Shingle, Shingle
- Year built:2024
- Building area:2,482 sq. ft.
- Lot area:0.17 Acres
Schools
- High school:North Brunswick
- Middle school:Town Creek
- Elementary school:Town Creek
Utilities
- Water:Municipal Water Available
Finances and disclosures
- Price:$469,900
- Price per sq. ft.:$189.32
- Tax amount:$356 (2024)
New listings near 2786 Longleaf Pine Circle
- New
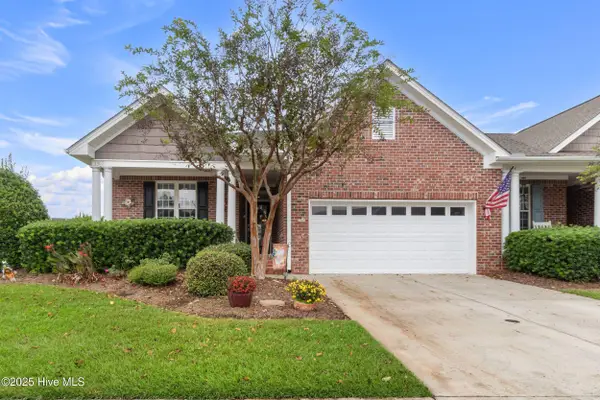 $379,900Active3 beds 2 baths1,676 sq. ft.
$379,900Active3 beds 2 baths1,676 sq. ft.1302 Arbor Ridge Way, Leland, NC 28451
MLS# 100536184Listed by: NEXTHOME CAPE FEAR - New
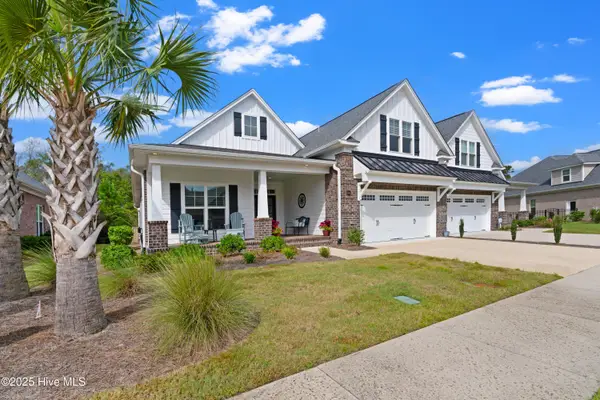 $589,900Active4 beds 3 baths2,516 sq. ft.
$589,900Active4 beds 3 baths2,516 sq. ft.8983 Mango Bay Court, Leland, NC 28451
MLS# 100536175Listed by: CAROLINA PLANTATIONS RE-LELAND - New
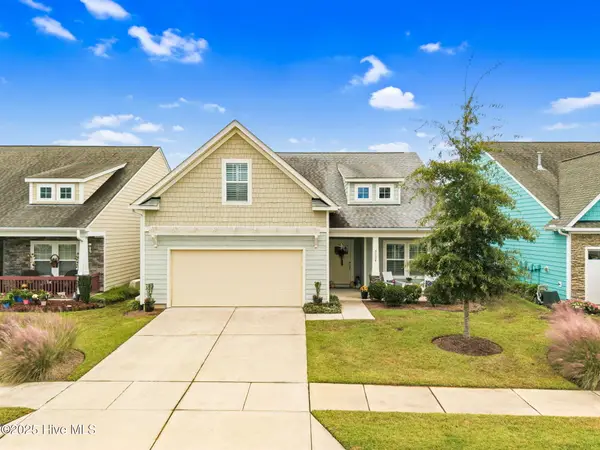 $519,500Active4 beds 3 baths2,083 sq. ft.
$519,500Active4 beds 3 baths2,083 sq. ft.3008 Broadhaven Drive, Leland, NC 28451
MLS# 100536168Listed by: THE SALTWATER AGENCY - New
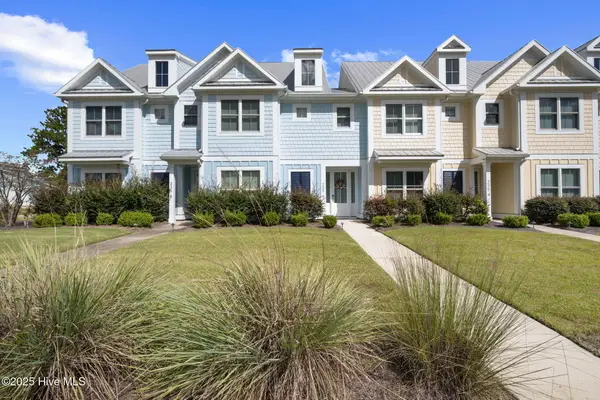 $435,000Active4 beds 4 baths2,160 sq. ft.
$435,000Active4 beds 4 baths2,160 sq. ft.2276 Low Country Boulevard, Leland, NC 28451
MLS# 100536140Listed by: COLLECTIVE REALTY LLC - New
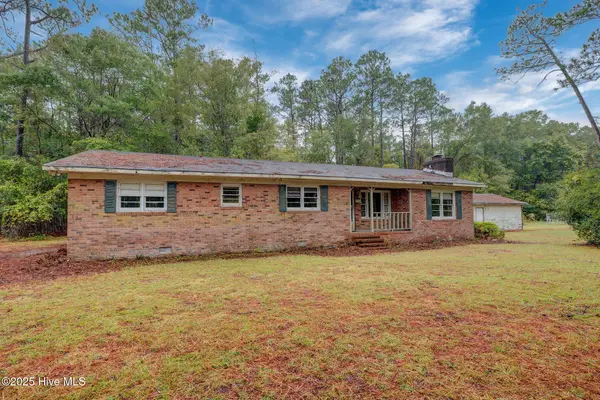 $185,000Active2 beds 2 baths1,615 sq. ft.
$185,000Active2 beds 2 baths1,615 sq. ft.7723 Shadowloop Trail Ne, Leland, NC 28451
MLS# 100536118Listed by: ALOHA WILMINGTON REAL ESTATE - New
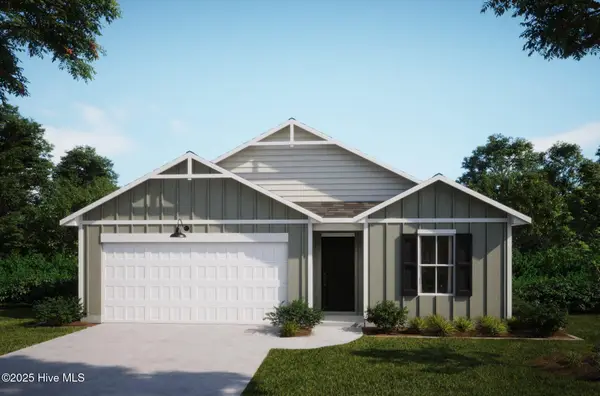 $330,300Active3 beds 2 baths1,583 sq. ft.
$330,300Active3 beds 2 baths1,583 sq. ft.7446 Julius Drive Ne #24, Leland, NC 28451
MLS# 100536100Listed by: COLDWELL BANKER SEA COAST ADVANTAGE - New
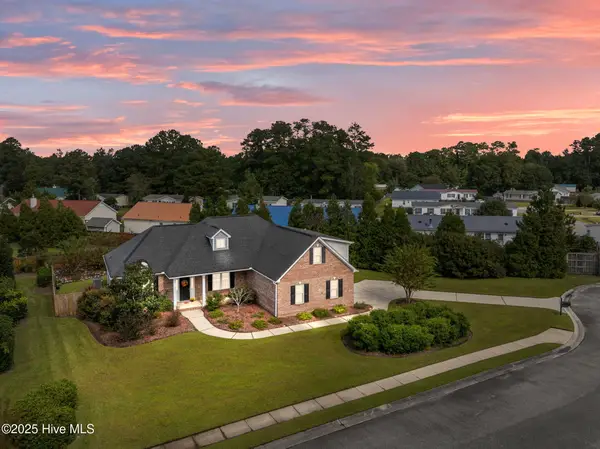 $550,000Active4 beds 3 baths2,286 sq. ft.
$550,000Active4 beds 3 baths2,286 sq. ft.3095 Woodbend Court, Leland, NC 28451
MLS# 100536046Listed by: RE/MAX EXECUTIVE - New
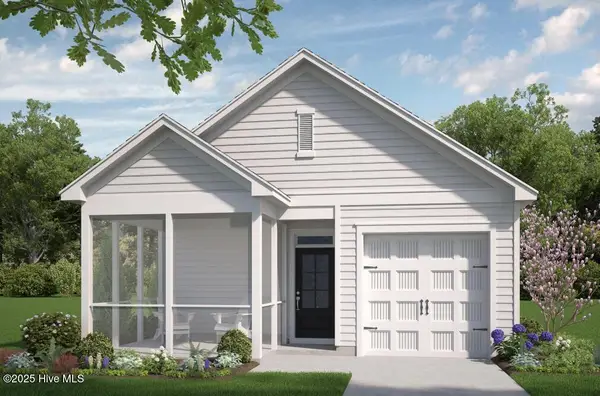 $329,000Active3 beds 2 baths1,301 sq. ft.
$329,000Active3 beds 2 baths1,301 sq. ft.1264 Newbold Dr #81, Leland, NC 28451
MLS# 100536001Listed by: COLDWELL BANKER SEA COAST ADVANTAGE - New
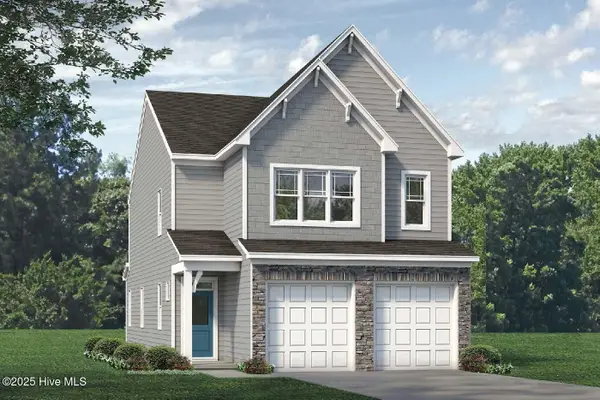 $369,000Active3 beds 3 baths2,186 sq. ft.
$369,000Active3 beds 3 baths2,186 sq. ft.1268 Newbold Dr #82, Leland, NC 28451
MLS# 100536003Listed by: COLDWELL BANKER SEA COAST ADVANTAGE - New
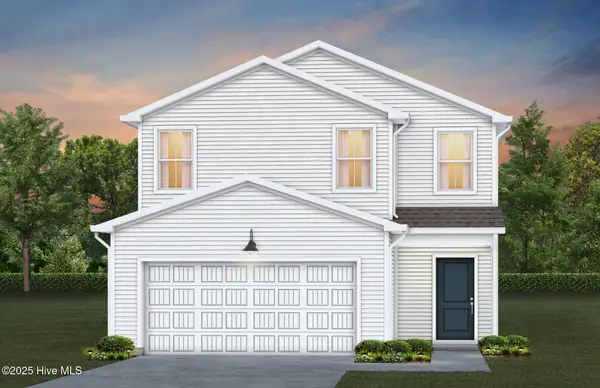 $345,115Active3 beds 3 baths1,707 sq. ft.
$345,115Active3 beds 3 baths1,707 sq. ft.567 Coronado Avenue #56, Leland, NC 28451
MLS# 100535970Listed by: NORTHROP REALTY
