2917 Hatchers Run, Leland, NC 28451
Local realty services provided by:Better Homes and Gardens Real Estate Lifestyle Property Partners
Listed by:team gale
Office:coldwell banker sea coast advantage
MLS#:100513331
Source:NC_CCAR
Price summary
- Price:$539,000
- Price per sq. ft.:$199.19
About this home
Welcome to a home where timeless elegance meets modern easeThe Darby, a thoughtfully designed residence in the sought-after Heron Pointe enclave of Brunswick Forest. From the moment you arrive, you'll be greeted by a sense of calm and refinement that only a meticulously maintained, move-in ready home can provide. Whether you're seeking a peaceful retreat, a gracious place to host guests, or a forever home that reflects your lifestyle, this residence delivers on every front. This home makes a grand first impression. Framed by mature trees and professional landscaping, The Darby's classic brick and fiber cement exterior exudes curb appeal that's both low-maintenance and built to last. The inviting front porch sets the tone for what lies beyonda space designed to honor the spirit of Southern hospitality while embracing the ease of modern living. Step inside to discover over 2,700 square feet of refined living space, thoughtfully laid out across a split-bedroom floorplan with multiple flex areas, ideal for today's dynamic needs. Clean lines, warm textures, and abundant natural light set a tranquil mood throughout the home. The main living area offers light, luxury, and livability. The heart of this home is its expansive open-concept living area, where elegant design meets everyday functionality. Soaring 9-foot ceilings and wide-plank flooring create an airy yet grounded ambiance. The gas fireplace is framed by timeless white millwork, providing both warmth and a stylish focal point for gatherings or quiet evenings in. A wall of oversized windows invites sunlight to pour in while showcasing serene views of the wooded backyard, offering a sense of privacy and connection to naturea rare luxury in any neighborhood setting. At the center of the home, the kitchen is truly a showpiece. Designed to delight both home chefs and frequent hosts, this space blends form and function effortlessly with a massive quartz-topped island which offers generous seating and prep space, custom cabinetry in a deep, rich tone adding warmth and upscale character, stainless steel appliances include a gas rangea must-have for culinary precision, white subway tile backsplash delivers a clean, classic contrast, and a walk-in pantry provides abundant storage while keeping surfaces clutter-free. Every element of the kitchen reflects thoughtful choices that enhance the home's overall flow and style. Whether you're entertaining guests or enjoying a quiet morning coffee, this kitchen anchors the home in both beauty and purpose. Throughout the home, you'll find refined details in the custom lighting, crown molding, and upgraded hardware that create a seamless blend of elegance and comfort. These details are not just finishesthey're features that speak to the quality of the home's construction and the care of its design. A dedicated flex room with French doors offers the perfect space for a home office, reading room, or wellness retreat. The balance between openness and privacy throughout the floor plan ensures that every space serves a clear and purposeful role.Your own personal sanctuary awaits in the primary suite, where serene backyard views and upscale finishes combine to create a space designed for rest and renewal. The en suite bath offers: a spa-inspired tiled walk-in shower, double vanities with ample counter space, stylish and durable finishes throughout, and a generously sized walk-in closet with built-in organization. It's a suite that invites you to unwind while still providing the everyday functionality you need. Two additional bedrooms on the main level offer flexibility for guests, family, or hobby spaceseach one spacious and filled with natural light. A dedicated laundry room just off of the kitchen,with a built-in sink, and extra cabinetry adds to the home's thoughtful layout, making everyday tasks convenient. Upstairs, a finished bonus suite provides nearly endless possibilities: use it as a media room, creative studio, guest retreat, or additional office space. The built-in closet and full bath access ensure this area can easily adapt to your lifestyle needs. Modern conveniences are integrated throughout the home for a lifestyle rooted in simplicity and control: smart home features allow you to manage lighting, HVAC, garage access, door locks, and the video doorbellall from your phone, and zoned HVAC ensures year-round comfort and efficiency. Embrace outdoor coastal living by stepping into the peaceful screened-in patio, perfectly positioned to take in the lush, wooded views that border the backyard. This space was designed for private relaxing mornings, sunset dinners, or just listening to the birds with a glass of iced tea in hand. Living here means more than just owning a beautiful homeyou're stepping into Brunswick Forest, an award-winning vibrant, coastal, master-planned community that embodies the best of North Carolina living, known for its unmatched lifestyle amenities and resort-like atmosphere. As a resident of Heron Pointe, you'll have access to: indoor and outdoor pools, perfect for year-round recreation, a state-of-the-art fitness center with classes, strength training, and cardio equipment, over 100 miles of walking and biking trails through preserved woodlands and scenic nature areas, tennis and pickleball courts for friendly matches or league play, kayak and canoe launch sites along picturesque creeks and lakes, neighborhood parks and open green spaces for gatherings and dog walks. Cape Fear National Golf Course, a premier 18-hole course designed for players of all skill levels, right within the community Just down the road, The Villages Town Center brings a vibrant mix of shopping, dining, and essential services right to your doorstep. Here you'll find: local and chain dining options, from cozy cafs to gourmet cuisine, medical offices and a wellness campus, including Novant New Hanover Regional Medical Center's satellite services, pharmacies, grocery stores, and retail shops, seasonal events and farmers markets, creating a true town-square feel. Everything you need is just minutes away, eliminating the stress of long errands or traffic-heavy commutes. For discerning buyers who value design integrity, community, and ease of ownership, this home represents a rare opportunity. Here, you're not just buying square footageyou're investing in: long-term peace of mind with smart home integration and energy-efficient systems, architectural consistency and thoughtful planning in a respected community, access to resort-style amenities that enhance wellness and social connection, a location just minutes from historic downtown Wilmington and area beaches, offering the best of both culture and coast Whether you're relocating, downsizing, or seeking a second home with lasting value, this is more than a propertyit's a promise of ease, beauty, and community. Move-in ready, impeccably maintained, and styled for coastal sophistication, this home is a rare gem in one of North Carolina's most treasured communities. From morning walks on nature trails to evenings on your screened porch, life is both graceful and groundedjust the way coastal living should be.
Contact an agent
Home facts
- Year built:2022
- Listing ID #:100513331
- Added:124 day(s) ago
- Updated:October 15, 2025 at 10:19 AM
Rooms and interior
- Bedrooms:4
- Total bathrooms:3
- Full bathrooms:3
- Living area:2,706 sq. ft.
Heating and cooling
- Cooling:Central Air, Zoned
- Heating:Electric, Fireplace(s), Heat Pump, Heating
Structure and exterior
- Roof:Architectural Shingle
- Year built:2022
- Building area:2,706 sq. ft.
- Lot area:0.2 Acres
Schools
- High school:North Brunswick
- Middle school:Town Creek
- Elementary school:Town Creek
Utilities
- Water:Municipal Water Available
Finances and disclosures
- Price:$539,000
- Price per sq. ft.:$199.19
- Tax amount:$3,573 (2024)
New listings near 2917 Hatchers Run
- New
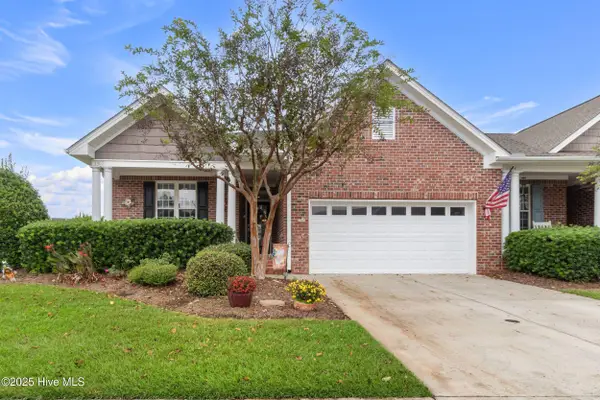 $379,900Active3 beds 2 baths1,676 sq. ft.
$379,900Active3 beds 2 baths1,676 sq. ft.1302 Arbor Ridge Way, Leland, NC 28451
MLS# 100536184Listed by: NEXTHOME CAPE FEAR - New
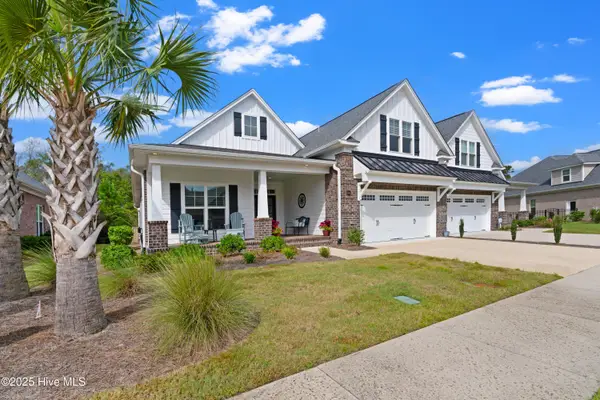 $589,900Active4 beds 3 baths2,516 sq. ft.
$589,900Active4 beds 3 baths2,516 sq. ft.8983 Mango Bay Court, Leland, NC 28451
MLS# 100536175Listed by: CAROLINA PLANTATIONS RE-LELAND - New
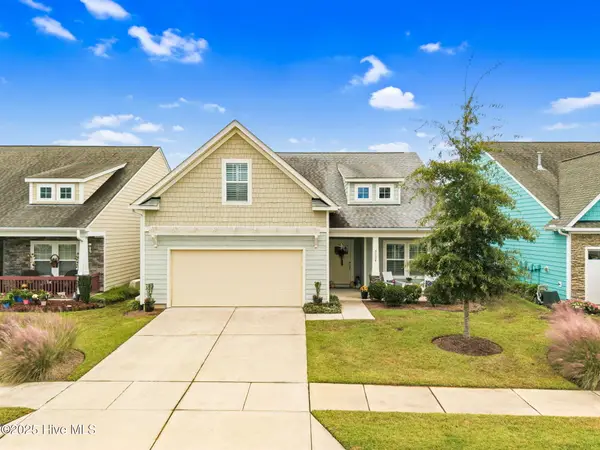 $519,500Active4 beds 3 baths2,083 sq. ft.
$519,500Active4 beds 3 baths2,083 sq. ft.3008 Broadhaven Drive, Leland, NC 28451
MLS# 100536168Listed by: THE SALTWATER AGENCY - New
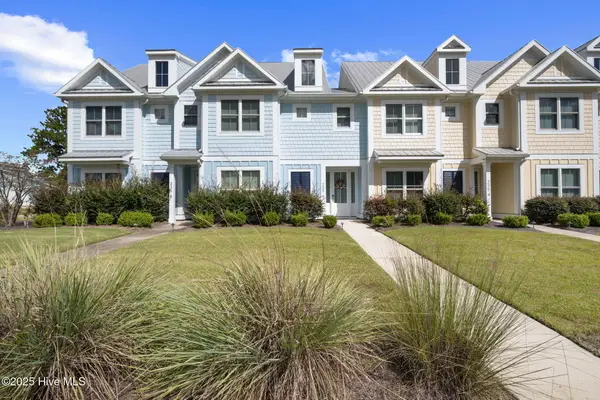 $435,000Active4 beds 4 baths2,160 sq. ft.
$435,000Active4 beds 4 baths2,160 sq. ft.2276 Low Country Boulevard, Leland, NC 28451
MLS# 100536140Listed by: COLLECTIVE REALTY LLC - New
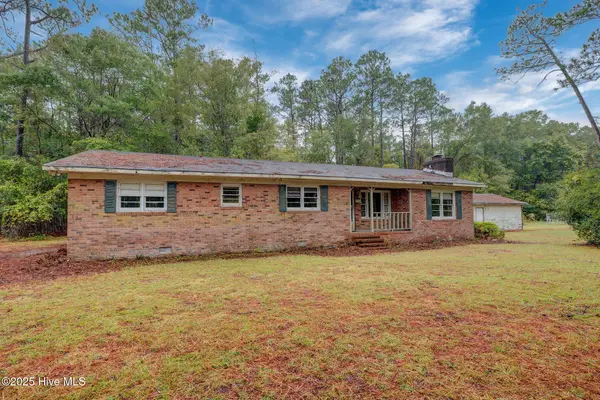 $185,000Active3 beds 2 baths1,670 sq. ft.
$185,000Active3 beds 2 baths1,670 sq. ft.7723 Shadowloop Trail Ne, Leland, NC 28451
MLS# 100536118Listed by: ALOHA WILMINGTON REAL ESTATE - New
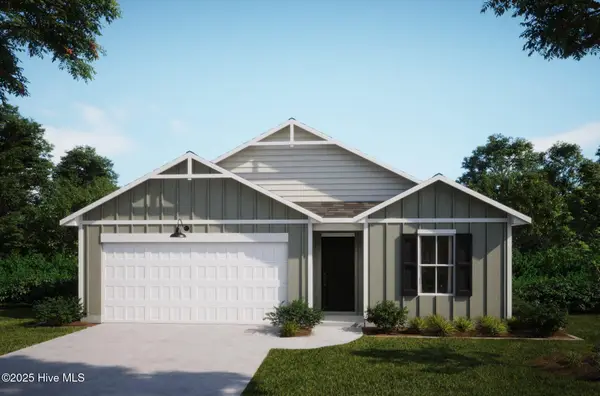 $330,300Active3 beds 2 baths1,583 sq. ft.
$330,300Active3 beds 2 baths1,583 sq. ft.7446 Julius Drive Ne #24, Leland, NC 28451
MLS# 100536100Listed by: COLDWELL BANKER SEA COAST ADVANTAGE - New
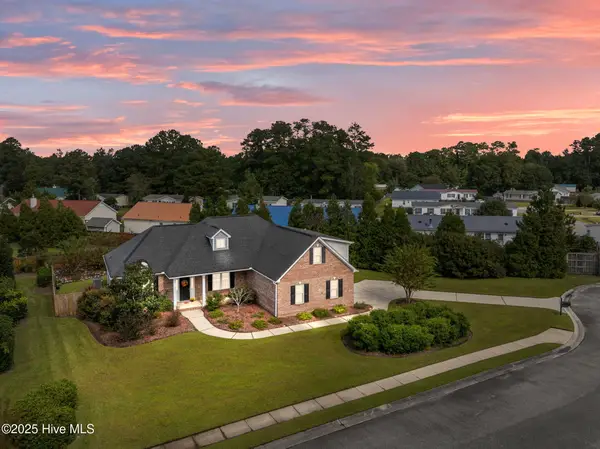 $550,000Active4 beds 3 baths2,286 sq. ft.
$550,000Active4 beds 3 baths2,286 sq. ft.3095 Woodbend Court, Leland, NC 28451
MLS# 100536046Listed by: RE/MAX EXECUTIVE - New
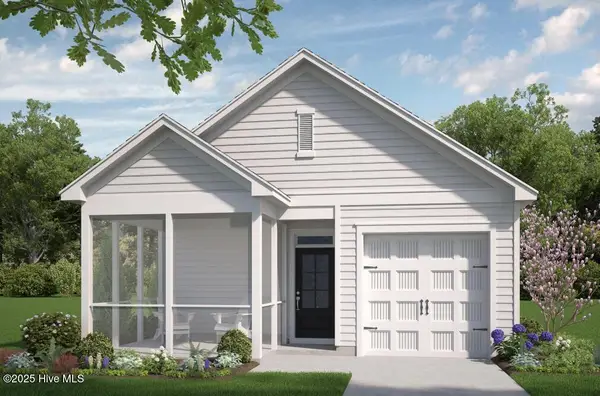 $329,000Active3 beds 2 baths1,301 sq. ft.
$329,000Active3 beds 2 baths1,301 sq. ft.1264 Newbold Dr #81, Leland, NC 28451
MLS# 100536001Listed by: COLDWELL BANKER SEA COAST ADVANTAGE - New
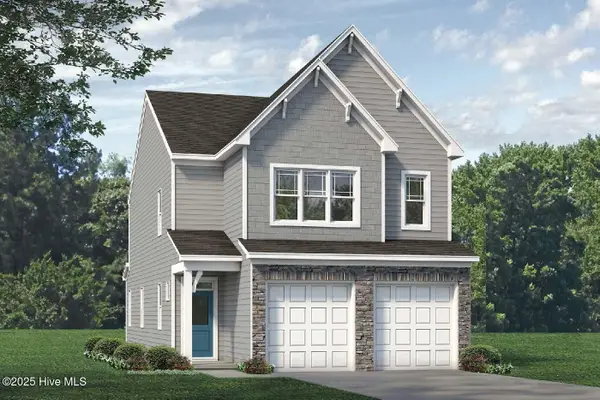 $369,000Active3 beds 3 baths2,186 sq. ft.
$369,000Active3 beds 3 baths2,186 sq. ft.1268 Newbold Dr #82, Leland, NC 28451
MLS# 100536003Listed by: COLDWELL BANKER SEA COAST ADVANTAGE - New
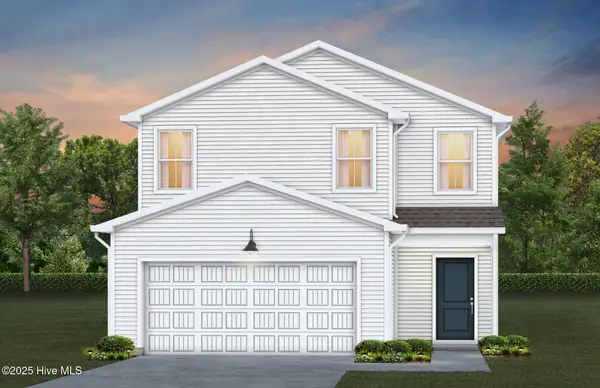 $345,115Active3 beds 3 baths1,707 sq. ft.
$345,115Active3 beds 3 baths1,707 sq. ft.567 Coronado Avenue #56, Leland, NC 28451
MLS# 100535970Listed by: NORTHROP REALTY
