3319 Grand Park Way, Leland, NC 28451
Local realty services provided by:Better Homes and Gardens Real Estate Elliott Coastal Living
3319 Grand Park Way,Leland, NC 28451
$519,832
- 5 Beds
- 4 Baths
- 3,032 sq. ft.
- Single family
- Active
Listed by:mason w gallman
Office:mungo homes
MLS#:100513614
Source:NC_CCAR
Price summary
- Price:$519,832
- Price per sq. ft.:$171.45
About this home
The Savannah is an amazing 2 story home with the 2 primary bedrooms - on the first and the 2nd floors. As you step inside, you're visually stimulated by the versatile flex space with a coffered ceiling - easily used as a dining room or even a beautiful library. Continue into the heart of the home, where the open-concept kitchen and eat-in area flow seamlessly into the spacious great room. The gourmet kitchen features wall mounted microwave and oven, a cooktop and a large island with an extended overhang for additional seating. IJust off the casual dining area there is a beautiful sunroom looking onto the backyard. Conveniently located on the first floor, the primary suite offers a spacious walk-in closet, double sinks, with a walk-in shower. A laundry room, powder room, and coat closet complete the main level. Upstairs, you'll find another large primary bedroom with double sinks, large walk-in shower, and walk-in closet. 3 more bedrooms complete this floor along with a large large loft ideal for a playroom, office, or media space. Three additional bedrooms are also located on this level, along with a nice loft area. This home gives you 5 bedrooms and 3.5 baths. Located just minutes to shopping and dining as well as Historic Downtown Wilmington, Welcome to Grand Park. This Master Planned community will offer amenities such as a swimming pool, covered outdoor pavilion and walking paths.
Contact an agent
Home facts
- Year built:2025
- Listing ID #:100513614
- Added:123 day(s) ago
- Updated:October 15, 2025 at 05:47 PM
Rooms and interior
- Bedrooms:5
- Total bathrooms:4
- Full bathrooms:3
- Half bathrooms:1
- Living area:3,032 sq. ft.
Heating and cooling
- Cooling:Central Air
- Heating:Forced Air, Heating, Natural Gas
Structure and exterior
- Roof:Architectural Shingle
- Year built:2025
- Building area:3,032 sq. ft.
- Lot area:0.17 Acres
Schools
- High school:North Brunswick
- Middle school:Town Creek
- Elementary school:Town Creek
Utilities
- Water:Municipal Water Available
Finances and disclosures
- Price:$519,832
- Price per sq. ft.:$171.45
New listings near 3319 Grand Park Way
- New
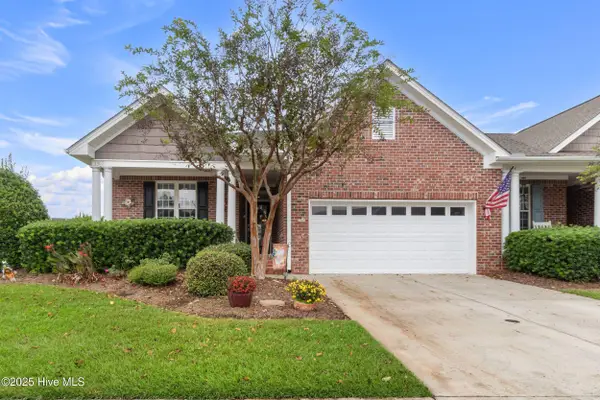 $379,900Active3 beds 2 baths1,676 sq. ft.
$379,900Active3 beds 2 baths1,676 sq. ft.1302 Arbor Ridge Way, Leland, NC 28451
MLS# 100536184Listed by: NEXTHOME CAPE FEAR - New
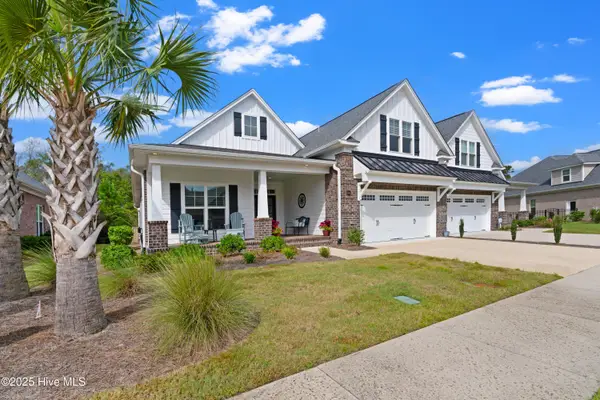 $589,900Active4 beds 3 baths2,516 sq. ft.
$589,900Active4 beds 3 baths2,516 sq. ft.8983 Mango Bay Court, Leland, NC 28451
MLS# 100536175Listed by: CAROLINA PLANTATIONS RE-LELAND - New
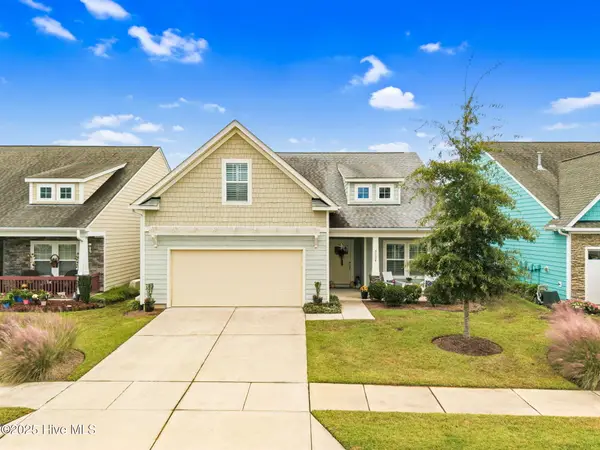 $519,500Active4 beds 3 baths2,083 sq. ft.
$519,500Active4 beds 3 baths2,083 sq. ft.3008 Broadhaven Drive, Leland, NC 28451
MLS# 100536168Listed by: THE SALTWATER AGENCY - New
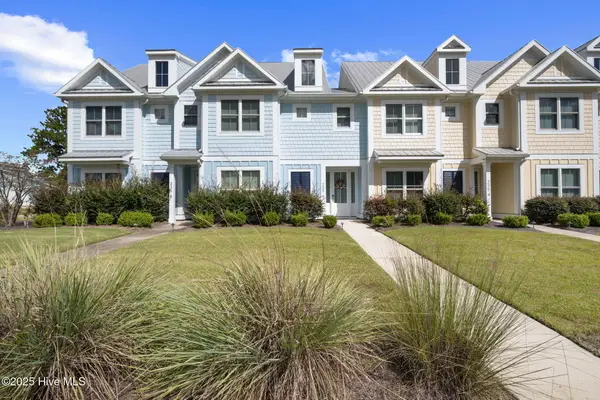 $435,000Active4 beds 4 baths2,160 sq. ft.
$435,000Active4 beds 4 baths2,160 sq. ft.2276 Low Country Boulevard, Leland, NC 28451
MLS# 100536140Listed by: COLLECTIVE REALTY LLC - New
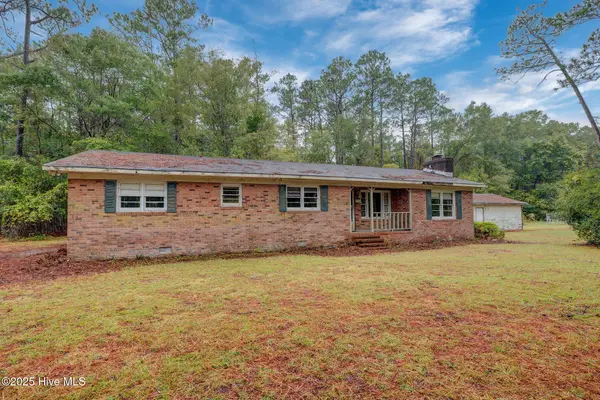 $185,000Active3 beds 2 baths1,670 sq. ft.
$185,000Active3 beds 2 baths1,670 sq. ft.7723 Shadowloop Trail Ne, Leland, NC 28451
MLS# 100536118Listed by: ALOHA WILMINGTON REAL ESTATE - New
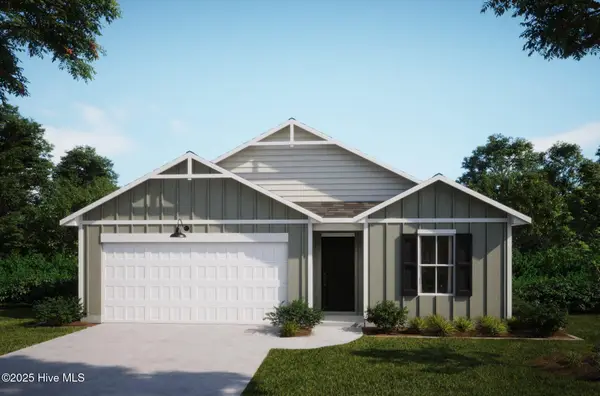 $330,300Active3 beds 2 baths1,583 sq. ft.
$330,300Active3 beds 2 baths1,583 sq. ft.7446 Julius Drive Ne #24, Leland, NC 28451
MLS# 100536100Listed by: COLDWELL BANKER SEA COAST ADVANTAGE - New
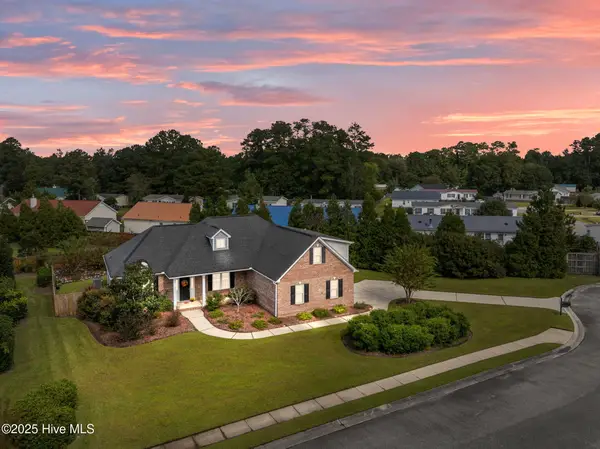 $550,000Active4 beds 3 baths2,286 sq. ft.
$550,000Active4 beds 3 baths2,286 sq. ft.3095 Woodbend Court, Leland, NC 28451
MLS# 100536046Listed by: RE/MAX EXECUTIVE - New
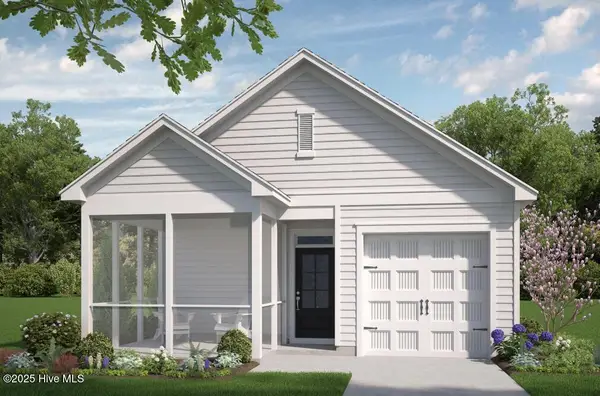 $329,000Active3 beds 2 baths1,301 sq. ft.
$329,000Active3 beds 2 baths1,301 sq. ft.1264 Newbold Dr #81, Leland, NC 28451
MLS# 100536001Listed by: COLDWELL BANKER SEA COAST ADVANTAGE - New
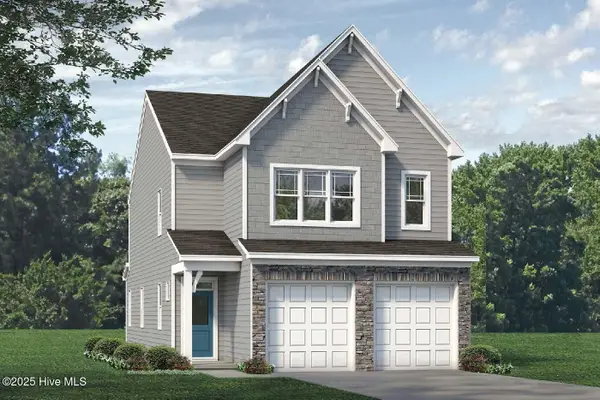 $369,000Active3 beds 3 baths2,186 sq. ft.
$369,000Active3 beds 3 baths2,186 sq. ft.1268 Newbold Dr #82, Leland, NC 28451
MLS# 100536003Listed by: COLDWELL BANKER SEA COAST ADVANTAGE - New
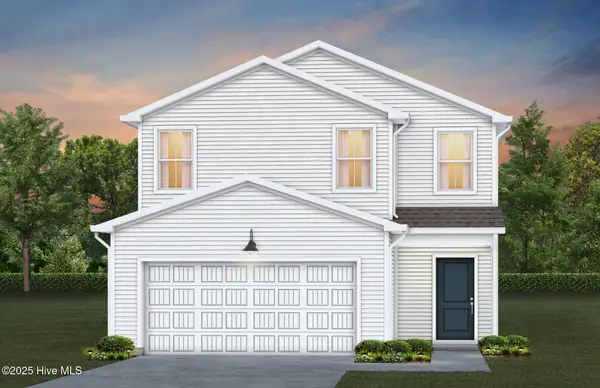 $345,115Active3 beds 3 baths1,707 sq. ft.
$345,115Active3 beds 3 baths1,707 sq. ft.567 Coronado Avenue #56, Leland, NC 28451
MLS# 100535970Listed by: NORTHROP REALTY
