4009 Conagree Lane, Leland, NC 28451
Local realty services provided by:Better Homes and Gardens Real Estate Elliott Coastal Living
4009 Conagree Lane,Leland, NC 28451
$559,900
- 4 Beds
- 4 Baths
- 2,832 sq. ft.
- Single family
- Pending
Listed by:jerry l helms
Office:brunswick forest realty, llc.
MLS#:100518243
Source:NC_CCAR
Price summary
- Price:$559,900
- Price per sq. ft.:$197.7
About this home
SELLERS CAREER-RELATED MOVE presents a Very Attractive Opportunity for a newer home just over 1-year old. Factor in this spacious 4 bed, 4 bath home at 2,832 heated/cooled square feet Madison floorplan with 3 car garage!
Recently built and just celebrating its one-year anniversary in June 2025 , this home feels brand new and is move-in ready.
Inside, you'll find a bright, open-concept kitchen and living room featuring abundant cabinet space, a large granite island, craftsman-style molding, and a cozy natural gas fireplace—perfect for cool evenings. The kitchen flows seamlessly into the living area, making it ideal for entertaining. Step out back to enjoy the peaceful ambiance of a screened-in porch, where you can relax while looking out over a private, wooded view. Situated on an end lot , the home offers added privacy with trees bordering both the left and rear sides of the property.
The second floor provides a flexible living area complete with a sitting room, finished bonus space, a bedroom, and a full bathroom—perfect for guests, extended family, or a home office setup.
Designed for modern living, this is a smart home equipped with the latest technology, including a tankless water heater for energy-efficient hot water on demand. The spacious three-car garage provides plenty of room for vehicles, storage, or even a workshop.
To make your move even easier, all appliances remain, including the refrigerator, washer, and dryer.
This home is the perfect blend of comfort, style, and convenience in one of the area's most desirable communities. Schedule your private showing today and experience all that Brunswick Forest has to offer!
*LISTING CONTAINS VIRTUAL STAGING
Contact an agent
Home facts
- Year built:2024
- Listing ID #:100518243
- Added:96 day(s) ago
- Updated:October 15, 2025 at 08:01 AM
Rooms and interior
- Bedrooms:4
- Total bathrooms:4
- Full bathrooms:4
- Living area:2,832 sq. ft.
Heating and cooling
- Cooling:Central Air, Zoned
- Heating:Electric, Heat Pump, Heating
Structure and exterior
- Roof:Architectural Shingle
- Year built:2024
- Building area:2,832 sq. ft.
- Lot area:0.22 Acres
Schools
- High school:North Brunswick
- Middle school:Town Creek
- Elementary school:Town Creek
Utilities
- Water:Municipal Water Available, Water Connected
- Sewer:Sewer Connected
Finances and disclosures
- Price:$559,900
- Price per sq. ft.:$197.7
New listings near 4009 Conagree Lane
- New
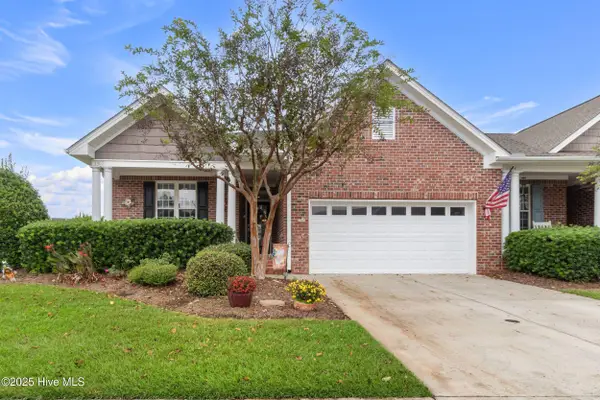 $379,900Active3 beds 2 baths1,676 sq. ft.
$379,900Active3 beds 2 baths1,676 sq. ft.1302 Arbor Ridge Way, Leland, NC 28451
MLS# 100536184Listed by: NEXTHOME CAPE FEAR - New
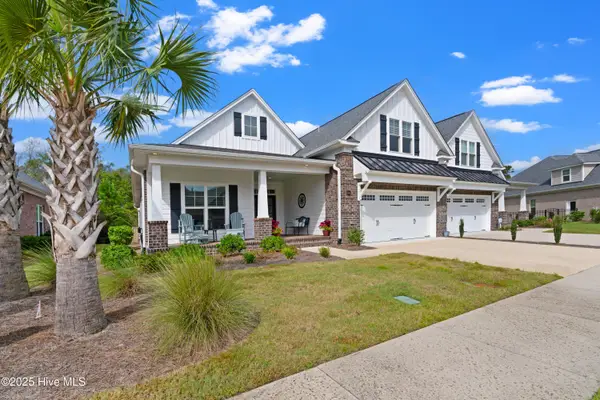 $589,900Active4 beds 3 baths2,516 sq. ft.
$589,900Active4 beds 3 baths2,516 sq. ft.8983 Mango Bay Court, Leland, NC 28451
MLS# 100536175Listed by: CAROLINA PLANTATIONS RE-LELAND - New
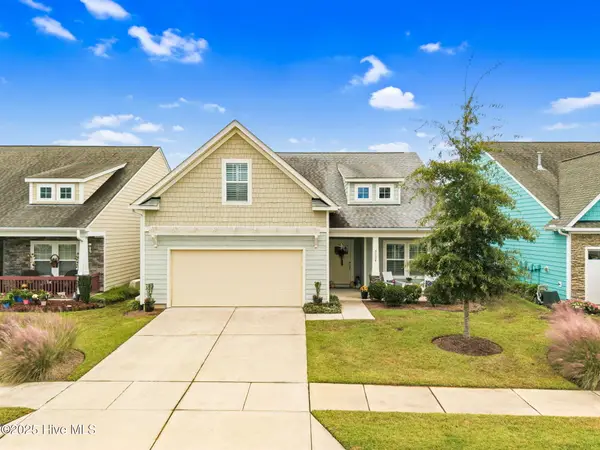 $519,500Active4 beds 3 baths2,083 sq. ft.
$519,500Active4 beds 3 baths2,083 sq. ft.3008 Broadhaven Drive, Leland, NC 28451
MLS# 100536168Listed by: THE SALTWATER AGENCY - New
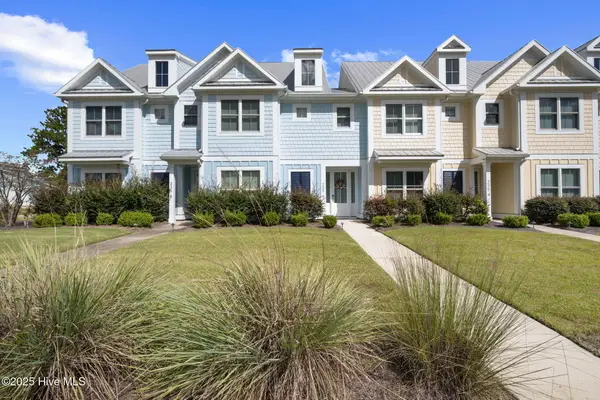 $435,000Active4 beds 4 baths2,160 sq. ft.
$435,000Active4 beds 4 baths2,160 sq. ft.2276 Low Country Boulevard, Leland, NC 28451
MLS# 100536140Listed by: COLLECTIVE REALTY LLC - New
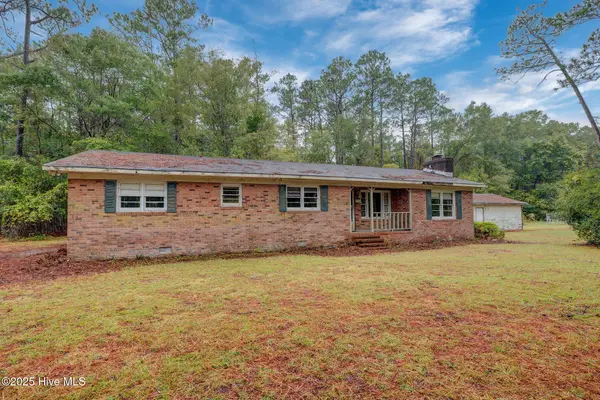 $185,000Active2 beds 2 baths1,615 sq. ft.
$185,000Active2 beds 2 baths1,615 sq. ft.7723 Shadowloop Trail Ne, Leland, NC 28451
MLS# 100536118Listed by: ALOHA WILMINGTON REAL ESTATE - New
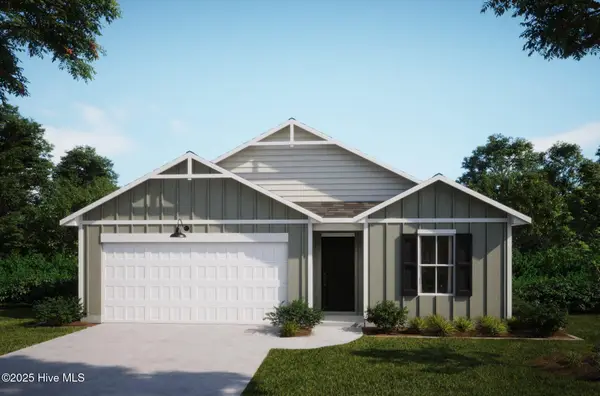 $330,300Active3 beds 2 baths1,583 sq. ft.
$330,300Active3 beds 2 baths1,583 sq. ft.7446 Julius Drive Ne #24, Leland, NC 28451
MLS# 100536100Listed by: COLDWELL BANKER SEA COAST ADVANTAGE - New
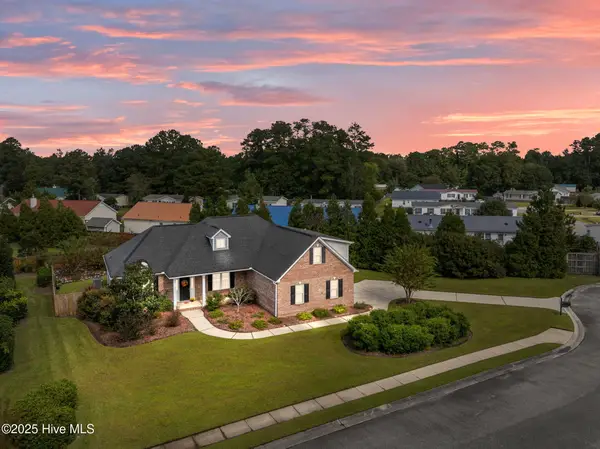 $550,000Active4 beds 3 baths2,286 sq. ft.
$550,000Active4 beds 3 baths2,286 sq. ft.3095 Woodbend Court, Leland, NC 28451
MLS# 100536046Listed by: RE/MAX EXECUTIVE - New
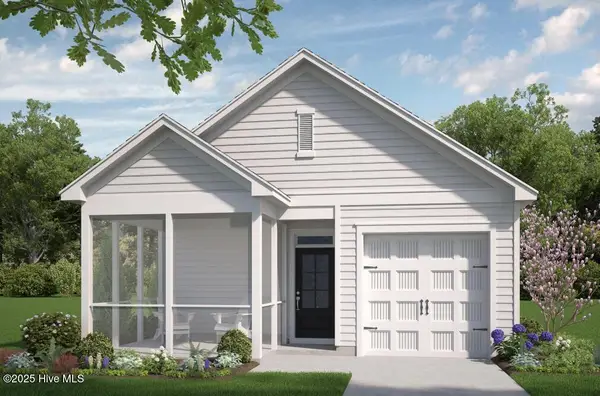 $329,000Active3 beds 2 baths1,301 sq. ft.
$329,000Active3 beds 2 baths1,301 sq. ft.1264 Newbold Dr #81, Leland, NC 28451
MLS# 100536001Listed by: COLDWELL BANKER SEA COAST ADVANTAGE - New
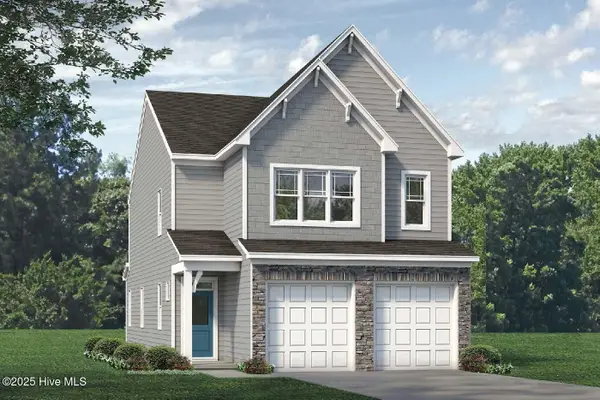 $369,000Active3 beds 3 baths2,186 sq. ft.
$369,000Active3 beds 3 baths2,186 sq. ft.1268 Newbold Dr #82, Leland, NC 28451
MLS# 100536003Listed by: COLDWELL BANKER SEA COAST ADVANTAGE - New
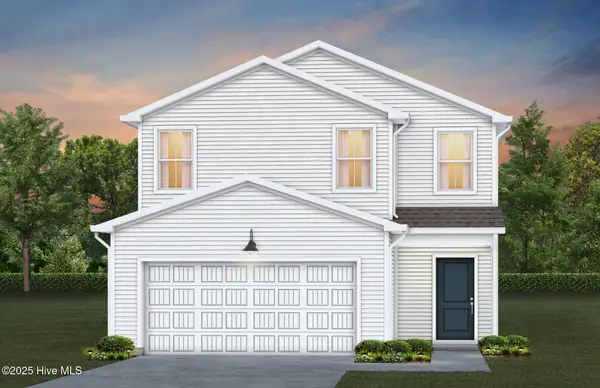 $345,115Active3 beds 3 baths1,707 sq. ft.
$345,115Active3 beds 3 baths1,707 sq. ft.567 Coronado Avenue #56, Leland, NC 28451
MLS# 100535970Listed by: NORTHROP REALTY
