416 Timberwind Lane Se, Leland, NC 28451
Local realty services provided by:Better Homes and Gardens Real Estate Elliott Coastal Living
416 Timberwind Lane Se,Leland, NC 28451
$399,799
- 3 Beds
- 3 Baths
- 1,724 sq. ft.
- Single family
- Active
Upcoming open houses
- Tue, Oct 2110:00 am - 12:00 pm
Listed by:anna e sillery
Office:sound and sea realty llc.
MLS#:100518450
Source:NC_CCAR
Price summary
- Price:$399,799
- Price per sq. ft.:$231.9
About this home
*Ask us about how you could get a rate as low as 2.99*
This beautifully built 3-bedroom, 2.5-bath new construction home sits on nearly half an acre at the end of a quiet cul-de-sac, offering the rare combination of peaceful seclusion and everyday convenience. Step inside to a light-filled, open floor plan that lives large, anchored by a designer kitchen featuring classic white cabinetry, eye-catching tile backsplashes, and finishes that strike the perfect balance between timeless and trendy.
The spacious two-car garage adds functionality, while the thoughtful layout provides both flow and flexibility for everyday living or entertaining.
Located in a private neighborhood with an inactive HOA and access to a shared community dock, this home feels tucked away yet is just minutes to everything—shopping, dining, and downtown Wilmington is less than 20 minutes away.
Whether you're a first-time buyer, downsizing, investing, or simply ready for a fresh start close to the coast, 416 Timberwind Lane delivers comfort, character, and the kind of setting that's hard to find.
Contact an agent
Home facts
- Year built:2025
- Listing ID #:100518450
- Added:323 day(s) ago
- Updated:October 15, 2025 at 11:17 AM
Rooms and interior
- Bedrooms:3
- Total bathrooms:3
- Full bathrooms:2
- Half bathrooms:1
- Living area:1,724 sq. ft.
Heating and cooling
- Cooling:Central Air
- Heating:Electric, Heat Pump, Heating
Structure and exterior
- Roof:Architectural Shingle
- Year built:2025
- Building area:1,724 sq. ft.
- Lot area:0.46 Acres
Schools
- High school:South Brunswick
- Middle school:Town Creek
- Elementary school:Town Creek
Utilities
- Water:Well
Finances and disclosures
- Price:$399,799
- Price per sq. ft.:$231.9
New listings near 416 Timberwind Lane Se
- New
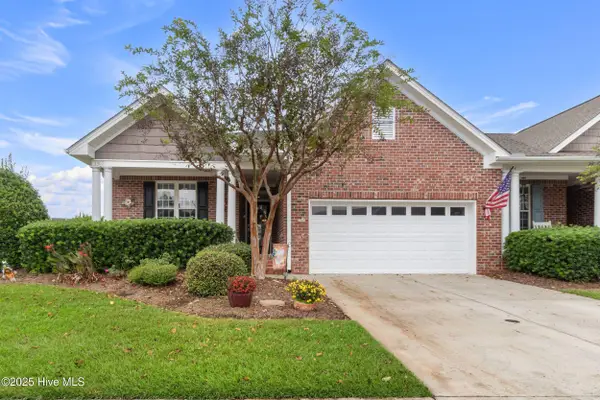 $379,900Active3 beds 2 baths1,676 sq. ft.
$379,900Active3 beds 2 baths1,676 sq. ft.1302 Arbor Ridge Way, Leland, NC 28451
MLS# 100536184Listed by: NEXTHOME CAPE FEAR - New
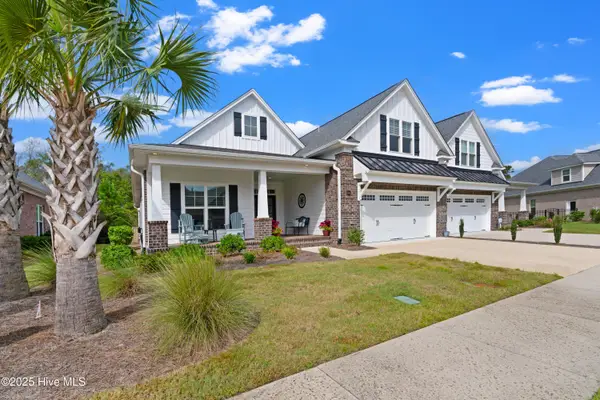 $589,900Active4 beds 3 baths2,516 sq. ft.
$589,900Active4 beds 3 baths2,516 sq. ft.8983 Mango Bay Court, Leland, NC 28451
MLS# 100536175Listed by: CAROLINA PLANTATIONS RE-LELAND - New
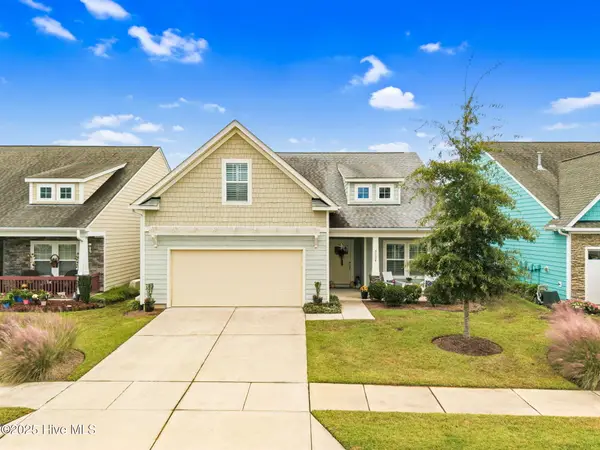 $519,500Active4 beds 3 baths2,083 sq. ft.
$519,500Active4 beds 3 baths2,083 sq. ft.3008 Broadhaven Drive, Leland, NC 28451
MLS# 100536168Listed by: THE SALTWATER AGENCY - New
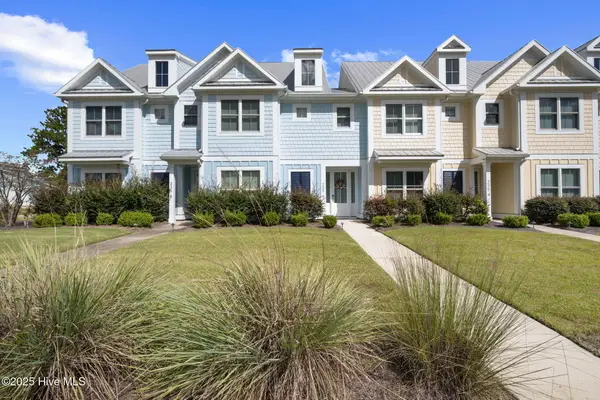 $435,000Active4 beds 4 baths2,160 sq. ft.
$435,000Active4 beds 4 baths2,160 sq. ft.2276 Low Country Boulevard, Leland, NC 28451
MLS# 100536140Listed by: COLLECTIVE REALTY LLC - New
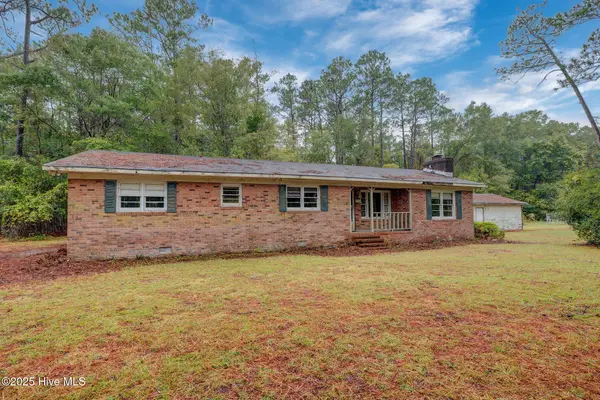 $185,000Active2 beds 2 baths1,615 sq. ft.
$185,000Active2 beds 2 baths1,615 sq. ft.7723 Shadowloop Trail Ne, Leland, NC 28451
MLS# 100536118Listed by: ALOHA WILMINGTON REAL ESTATE - New
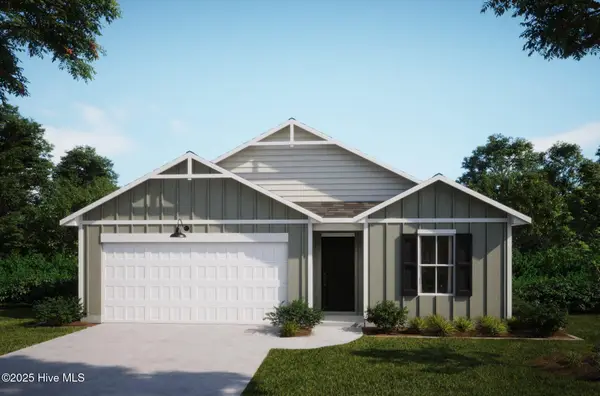 $330,300Active3 beds 2 baths1,583 sq. ft.
$330,300Active3 beds 2 baths1,583 sq. ft.7446 Julius Drive Ne #24, Leland, NC 28451
MLS# 100536100Listed by: COLDWELL BANKER SEA COAST ADVANTAGE - New
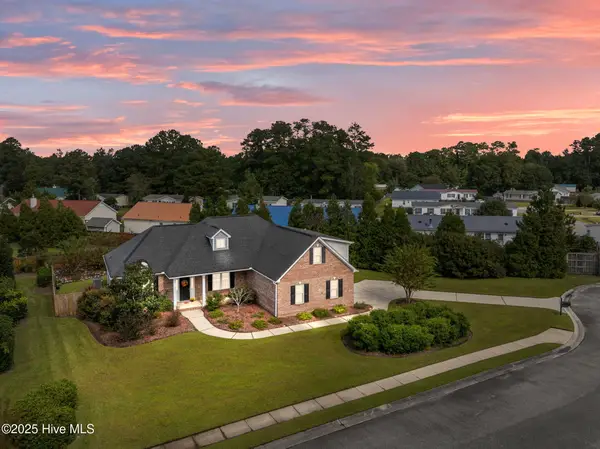 $550,000Active4 beds 3 baths2,286 sq. ft.
$550,000Active4 beds 3 baths2,286 sq. ft.3095 Woodbend Court, Leland, NC 28451
MLS# 100536046Listed by: RE/MAX EXECUTIVE - New
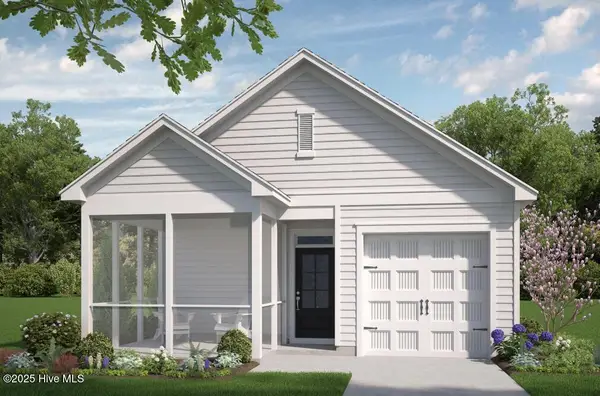 $329,000Active3 beds 2 baths1,301 sq. ft.
$329,000Active3 beds 2 baths1,301 sq. ft.1264 Newbold Dr #81, Leland, NC 28451
MLS# 100536001Listed by: COLDWELL BANKER SEA COAST ADVANTAGE - New
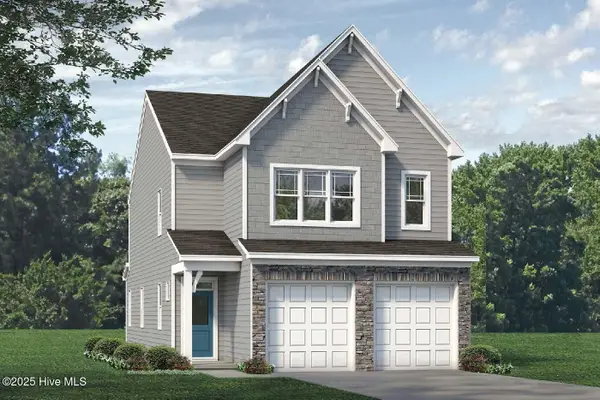 $369,000Active3 beds 3 baths2,186 sq. ft.
$369,000Active3 beds 3 baths2,186 sq. ft.1268 Newbold Dr #82, Leland, NC 28451
MLS# 100536003Listed by: COLDWELL BANKER SEA COAST ADVANTAGE - New
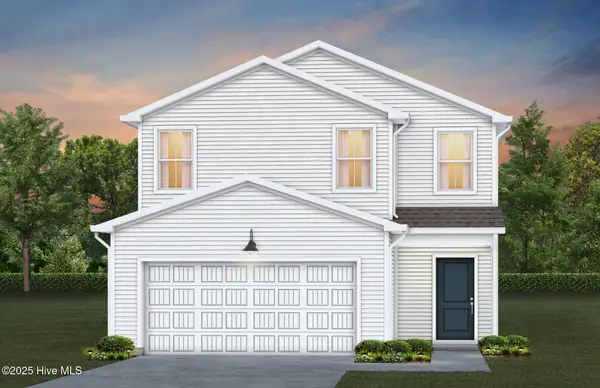 $345,115Active3 beds 3 baths1,707 sq. ft.
$345,115Active3 beds 3 baths1,707 sq. ft.567 Coronado Avenue #56, Leland, NC 28451
MLS# 100535970Listed by: NORTHROP REALTY
