5042 Northstar Drive #70, Leland, NC 28451
Local realty services provided by:Better Homes and Gardens Real Estate Elliott Coastal Living
5042 Northstar Drive #70,Leland, NC 28451
$285,250
- 3 Beds
- 3 Baths
- 1,562 sq. ft.
- Townhouse
- Pending
Listed by:logan homes team
Office:coldwell banker sea coast advantage
MLS#:100510255
Source:NC_CCAR
Price summary
- Price:$285,250
- Price per sq. ft.:$182.62
About this home
The townhome in the Bishops Ridge community, Peak plan, offers a spacious and inviting layout designed for comfort and convenience. With three bedrooms and 2.5 bathrooms, this home spans 1562 square foot, providing ample space for modern living. Upon entering, a charming rocking chair front porch welcomes you into the primary living area, including primary suite thoughtfully situated on the first floor for easy access and functionality. The kitchen is beautifully appointed with granite countertops, adding a touch of elegance and durability to the space. The bathrooms feature solid surface countertops, combining style with practicality. Two bedrooms boast walk-in closets, ensuring plenty of storage space for personal belongings. Additionally, there is a large storage attic, providing extra storage capacity for various items. Residents of Bishops Ridge enjoy access to community amenities including a pool with a grilling station, ideal for enjoying the outdoors and hosting gatherings, perfect for staying active and socializing within the community. Overall, this townhome in Bishops Ridge combines modern amenities with thoughtful design, offering a comfortable and enjoyable living environment in a desirable community setting. Please contact agent to hear about our great incentives going on right now! Must use preferred Attorney and Preferred Lender!
Contact an agent
Home facts
- Year built:2025
- Listing ID #:100510255
- Added:139 day(s) ago
- Updated:October 15, 2025 at 08:02 AM
Rooms and interior
- Bedrooms:3
- Total bathrooms:3
- Full bathrooms:2
- Half bathrooms:1
- Living area:1,562 sq. ft.
Heating and cooling
- Heating:Electric, Heat Pump, Heating
Structure and exterior
- Roof:Shingle
- Year built:2025
- Building area:1,562 sq. ft.
- Lot area:0.06 Acres
Schools
- High school:North Brunswick
- Middle school:Town Creek
- Elementary school:Town Creek
Utilities
- Water:Municipal Water Available
Finances and disclosures
- Price:$285,250
- Price per sq. ft.:$182.62
New listings near 5042 Northstar Drive #70
- New
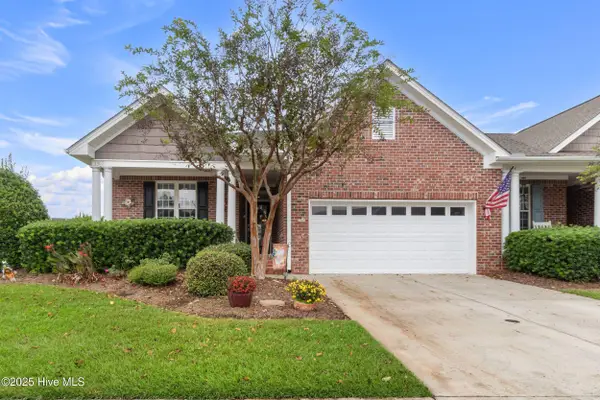 $379,900Active3 beds 2 baths1,676 sq. ft.
$379,900Active3 beds 2 baths1,676 sq. ft.1302 Arbor Ridge Way, Leland, NC 28451
MLS# 100536184Listed by: NEXTHOME CAPE FEAR - New
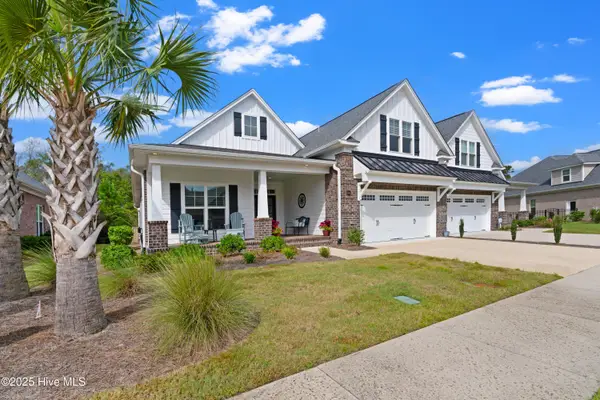 $589,900Active4 beds 3 baths2,516 sq. ft.
$589,900Active4 beds 3 baths2,516 sq. ft.8983 Mango Bay Court, Leland, NC 28451
MLS# 100536175Listed by: CAROLINA PLANTATIONS RE-LELAND - New
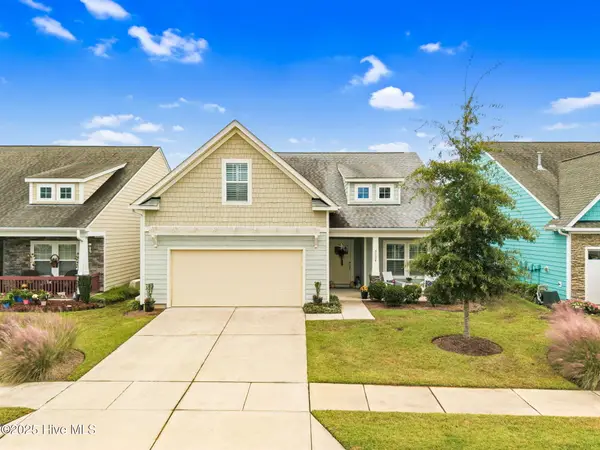 $519,500Active4 beds 3 baths2,083 sq. ft.
$519,500Active4 beds 3 baths2,083 sq. ft.3008 Broadhaven Drive, Leland, NC 28451
MLS# 100536168Listed by: THE SALTWATER AGENCY - New
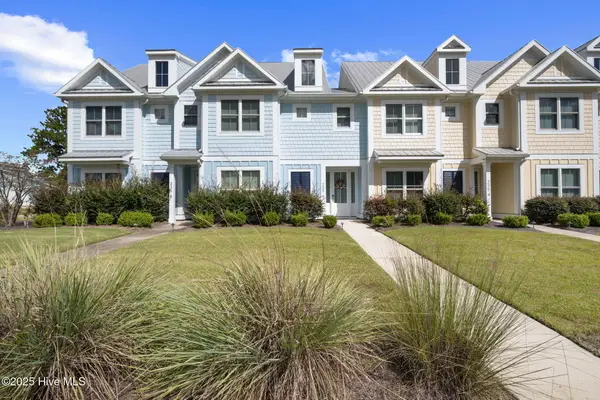 $435,000Active4 beds 4 baths2,160 sq. ft.
$435,000Active4 beds 4 baths2,160 sq. ft.2276 Low Country Boulevard, Leland, NC 28451
MLS# 100536140Listed by: COLLECTIVE REALTY LLC - New
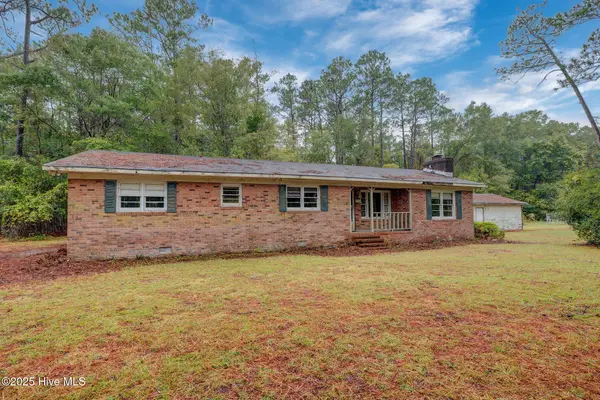 $185,000Active3 beds 2 baths1,670 sq. ft.
$185,000Active3 beds 2 baths1,670 sq. ft.7723 Shadowloop Trail Ne, Leland, NC 28451
MLS# 100536118Listed by: ALOHA WILMINGTON REAL ESTATE - New
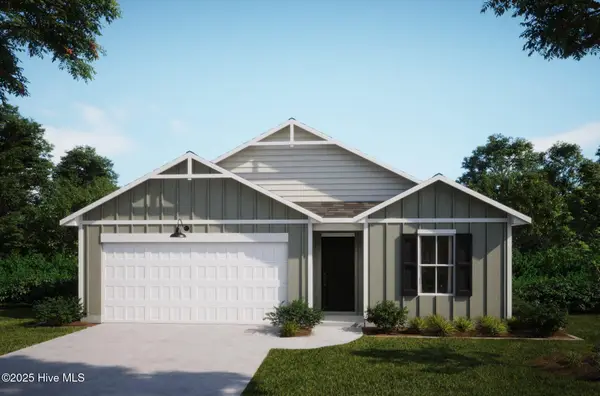 $330,300Active3 beds 2 baths1,583 sq. ft.
$330,300Active3 beds 2 baths1,583 sq. ft.7446 Julius Drive Ne #24, Leland, NC 28451
MLS# 100536100Listed by: COLDWELL BANKER SEA COAST ADVANTAGE - New
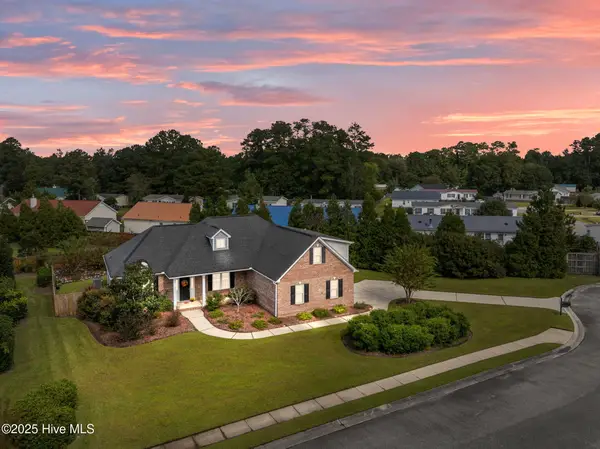 $550,000Active4 beds 3 baths2,286 sq. ft.
$550,000Active4 beds 3 baths2,286 sq. ft.3095 Woodbend Court, Leland, NC 28451
MLS# 100536046Listed by: RE/MAX EXECUTIVE - New
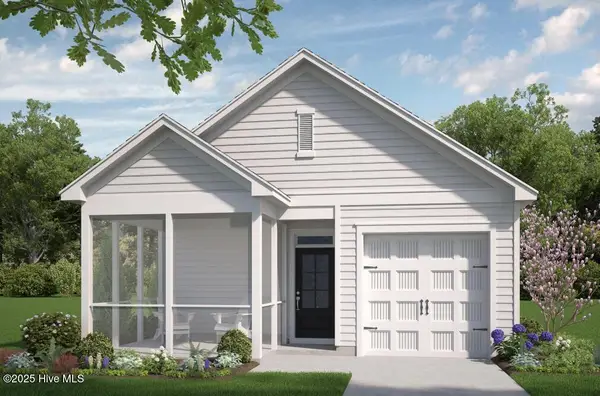 $329,000Active3 beds 2 baths1,301 sq. ft.
$329,000Active3 beds 2 baths1,301 sq. ft.1264 Newbold Dr #81, Leland, NC 28451
MLS# 100536001Listed by: COLDWELL BANKER SEA COAST ADVANTAGE - New
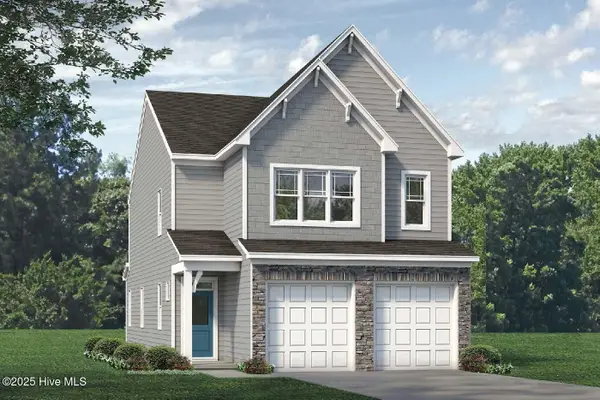 $369,000Active3 beds 3 baths2,186 sq. ft.
$369,000Active3 beds 3 baths2,186 sq. ft.1268 Newbold Dr #82, Leland, NC 28451
MLS# 100536003Listed by: COLDWELL BANKER SEA COAST ADVANTAGE - New
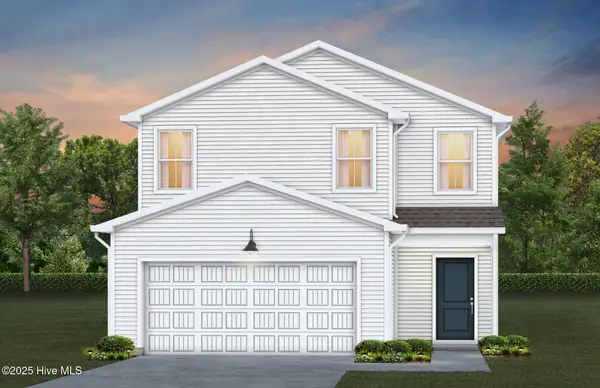 $345,115Active3 beds 3 baths1,707 sq. ft.
$345,115Active3 beds 3 baths1,707 sq. ft.567 Coronado Avenue #56, Leland, NC 28451
MLS# 100535970Listed by: NORTHROP REALTY
