5140 Creswell Drive, Leland, NC 28451
Local realty services provided by:Better Homes and Gardens Real Estate Elliott Coastal Living
5140 Creswell Drive,Leland, NC 28451
$1,145,000
- 5 Beds
- 5 Baths
- 3,323 sq. ft.
- Single family
- Active
Listed by:jennifer l young
Office:nest realty
MLS#:100517179
Source:NC_CCAR
Price summary
- Price:$1,145,000
- Price per sq. ft.:$344.57
About this home
$10,000 BUYER INCENTIVE - USE AS YOU CHOOSE! Enjoy the scenery of the prestigious Cape Fear Golf course, ponds and evening lights through the custom lanai of this stunning home completed in 2019. 3323 square feet of thoughtfully designed living space, including beautiful crown and base molding, 8 foot solid doors, tons of closets, open floor plan with 14 foot soaring ceilings. Decorate as you wish with elegant neutral finishes including large windows to create a full golf course view. White ceramic tile throughout main living space. The chef's kitchen features quartz countertops, upgraded stainless steel appliances, gas cooktop, three pantry closets, and a wet bar with wine fridge —ideal for hosting. The spacious media room, adorned with a coffered ceiling offers the flexibility of a private guest suite or mother-in-law space with its own full bath. The master bath is elegant and spacious and also has quartz countertops and beautiful columns. A converted storage room can be used as office space on the first floor, while the upstairs bonus room (or 5th bedroom) which includes a private bath and closet. You will also appreciate the massive floored attic, providing abundant storage. The house is adorned with tropical landscaping and illuminated lighting all around including the screened custom stamped concrete lanai for pest free enjoyment daytime or evening. Step outside to a private tropical retreat with a saltwater pool. The backyard also includes a second patio outside the lanai with a built in gas grill hookup- perfect for outdoor living. Enjoy world-class Brunswick Forest amenities including an indoor and three outdoor pools, a fitness center, tennis, pickle-ball, kayaking, and access to the second hole at Cape Fear National Golf Course. Included features are a washer, dryer, kitchen refrigerator, garage freezer, SIX flat-screen TVs, surround sound sonos system, all pool equipment, and security cameras. Most furnishings are negotiable. SELLER MOTIVATED
Contact an agent
Home facts
- Year built:2018
- Listing ID #:100517179
- Added:103 day(s) ago
- Updated:October 15, 2025 at 10:19 AM
Rooms and interior
- Bedrooms:5
- Total bathrooms:5
- Full bathrooms:4
- Half bathrooms:1
- Living area:3,323 sq. ft.
Heating and cooling
- Cooling:Central Air, Zoned
- Heating:Heat Pump, Heating, Natural Gas, Wall Furnace, Zoned
Structure and exterior
- Roof:Architectural Shingle
- Year built:2018
- Building area:3,323 sq. ft.
- Lot area:0.34 Acres
Schools
- High school:North Brunswick
- Middle school:Town Creek
- Elementary school:Town Creek
Utilities
- Water:Municipal Water Available, Water Connected
- Sewer:Sewer Connected
Finances and disclosures
- Price:$1,145,000
- Price per sq. ft.:$344.57
- Tax amount:$6,013 (2024)
New listings near 5140 Creswell Drive
- New
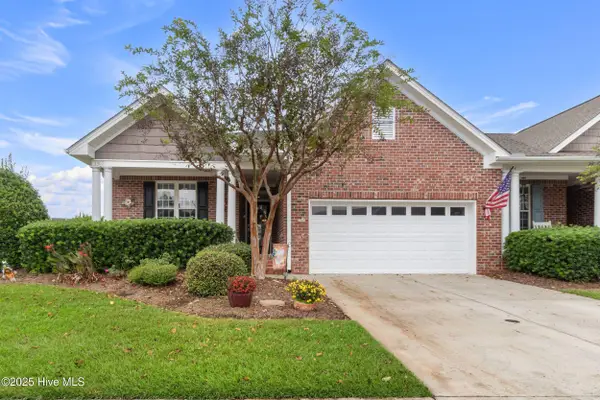 $379,900Active3 beds 2 baths1,676 sq. ft.
$379,900Active3 beds 2 baths1,676 sq. ft.1302 Arbor Ridge Way, Leland, NC 28451
MLS# 100536184Listed by: NEXTHOME CAPE FEAR - New
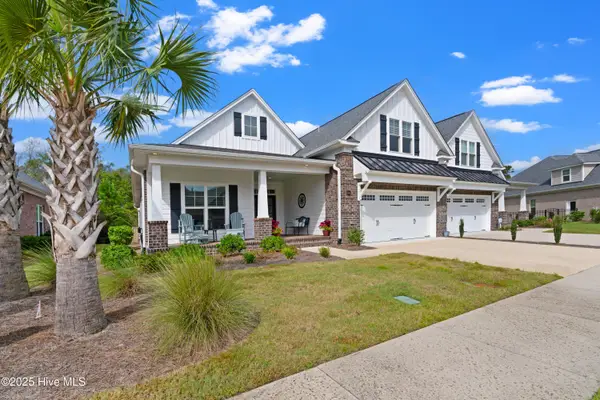 $589,900Active4 beds 3 baths2,516 sq. ft.
$589,900Active4 beds 3 baths2,516 sq. ft.8983 Mango Bay Court, Leland, NC 28451
MLS# 100536175Listed by: CAROLINA PLANTATIONS RE-LELAND - New
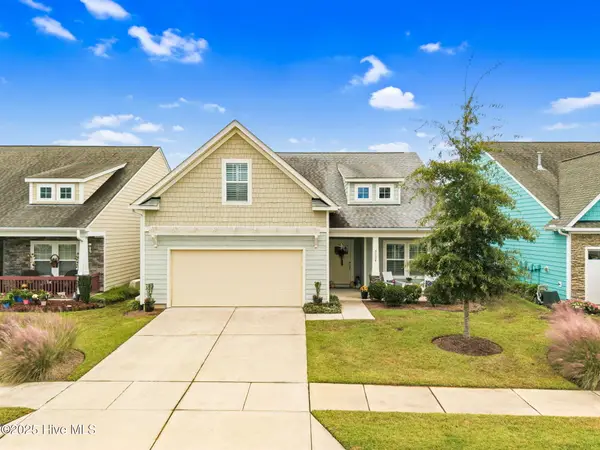 $519,500Active4 beds 3 baths2,083 sq. ft.
$519,500Active4 beds 3 baths2,083 sq. ft.3008 Broadhaven Drive, Leland, NC 28451
MLS# 100536168Listed by: THE SALTWATER AGENCY - New
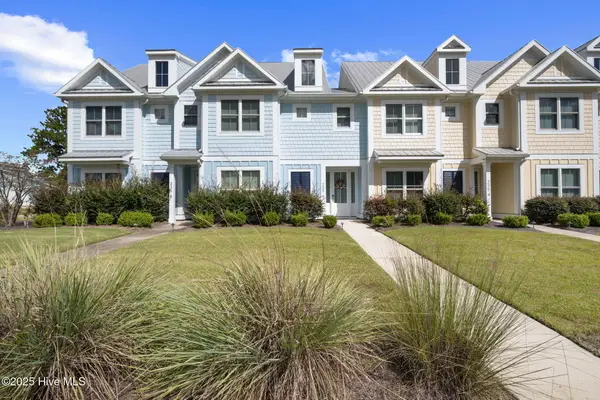 $435,000Active4 beds 4 baths2,160 sq. ft.
$435,000Active4 beds 4 baths2,160 sq. ft.2276 Low Country Boulevard, Leland, NC 28451
MLS# 100536140Listed by: COLLECTIVE REALTY LLC - New
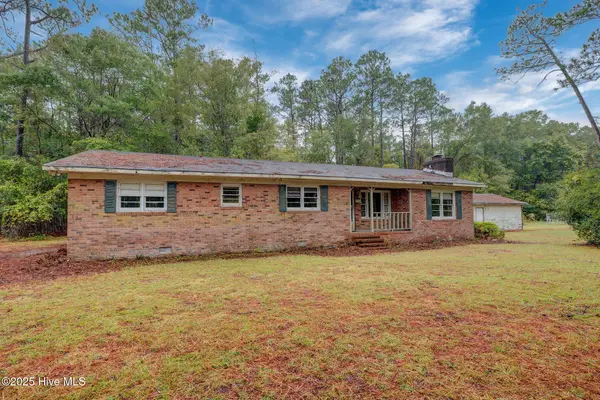 $185,000Active2 beds 2 baths1,615 sq. ft.
$185,000Active2 beds 2 baths1,615 sq. ft.7723 Shadowloop Trail Ne, Leland, NC 28451
MLS# 100536118Listed by: ALOHA WILMINGTON REAL ESTATE - New
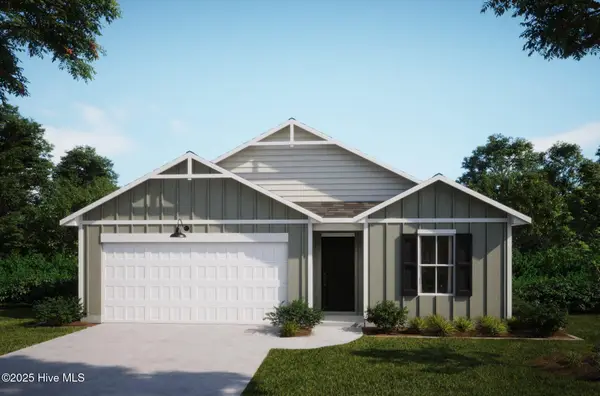 $330,300Active3 beds 2 baths1,583 sq. ft.
$330,300Active3 beds 2 baths1,583 sq. ft.7446 Julius Drive Ne #24, Leland, NC 28451
MLS# 100536100Listed by: COLDWELL BANKER SEA COAST ADVANTAGE - New
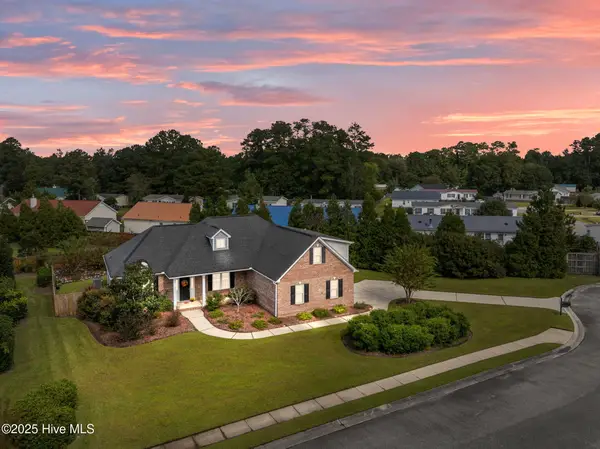 $550,000Active4 beds 3 baths2,286 sq. ft.
$550,000Active4 beds 3 baths2,286 sq. ft.3095 Woodbend Court, Leland, NC 28451
MLS# 100536046Listed by: RE/MAX EXECUTIVE - New
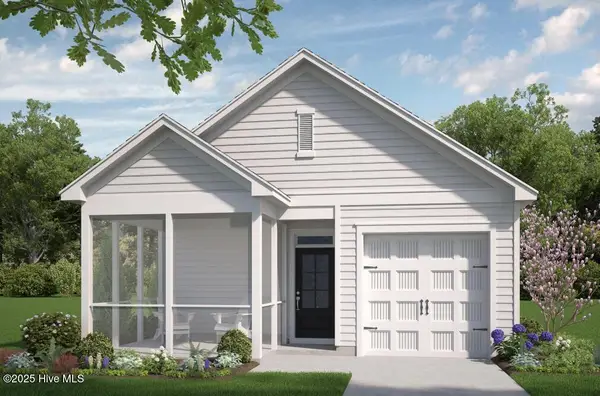 $329,000Active3 beds 2 baths1,301 sq. ft.
$329,000Active3 beds 2 baths1,301 sq. ft.1264 Newbold Dr #81, Leland, NC 28451
MLS# 100536001Listed by: COLDWELL BANKER SEA COAST ADVANTAGE - New
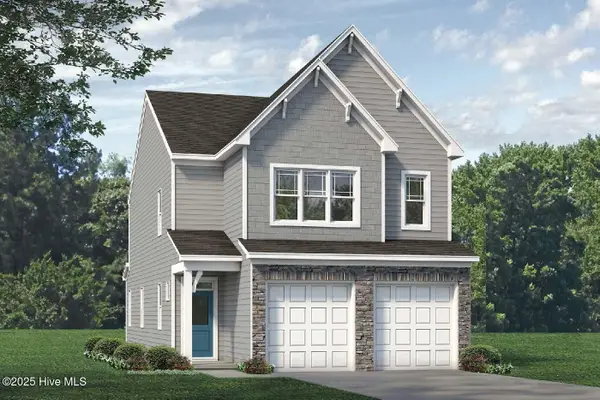 $369,000Active3 beds 3 baths2,186 sq. ft.
$369,000Active3 beds 3 baths2,186 sq. ft.1268 Newbold Dr #82, Leland, NC 28451
MLS# 100536003Listed by: COLDWELL BANKER SEA COAST ADVANTAGE - New
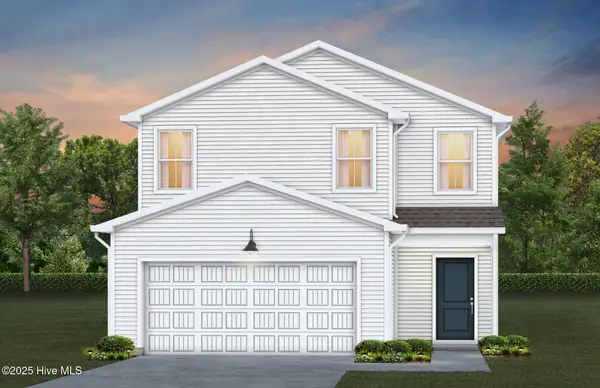 $345,115Active3 beds 3 baths1,707 sq. ft.
$345,115Active3 beds 3 baths1,707 sq. ft.567 Coronado Avenue #56, Leland, NC 28451
MLS# 100535970Listed by: NORTHROP REALTY
