5311 Vespar Court, Leland, NC 28451
Local realty services provided by:Better Homes and Gardens Real Estate Elliott Coastal Living
5311 Vespar Court,Leland, NC 28451
$398,320
- 4 Beds
- 3 Baths
- 2,377 sq. ft.
- Single family
- Pending
Listed by:buddy blake
Office:coldwell banker sea coast advantage
MLS#:100467475
Source:NC_CCAR
Price summary
- Price:$398,320
- Price per sq. ft.:$167.57
About this home
Brand new Craftsman 2-story Hampton plan in desirable Windsor Park has it ALL. This home features 4 bedrooms and 2.5 baths and a flexible playroom/office. Situated on a nice cul-de-sac lot, and backing up to a preservation area, this craftsman style home has great curb appeal, with stonework along the front to the carriage style garage door, The interior, with 9' ceilings downstairs is spacious with well appointed features such as LVP flooring through the foyer, family room, dinning room and kitchen and ceramic tile flooring in all baths and laundry room. The kitchen has granite countertops, 42''' cabinets and stainless appliances. The roomy primary suite is downstairs with a huge walk-in closet. The three more sizeable bedrooms are upstairs with the laundry room and finished flex/bonus room. Landscape package includes irrigation and sod in front and side lawn. Windsor Park offers LOW HOA fees with a great amenity package including pool, clubhouse, picnic shelter, kids playground and more. Sidewalks and streetlights throughout the community.
Contact an agent
Home facts
- Year built:2025
- Listing ID #:100467475
- Added:386 day(s) ago
- Updated:October 15, 2025 at 08:01 AM
Rooms and interior
- Bedrooms:4
- Total bathrooms:3
- Full bathrooms:2
- Half bathrooms:1
- Living area:2,377 sq. ft.
Heating and cooling
- Cooling:Central Air
- Heating:Electric, Heat Pump, Heating
Structure and exterior
- Roof:Shingle
- Year built:2025
- Building area:2,377 sq. ft.
- Lot area:0.16 Acres
Schools
- High school:North Brunswick
- Middle school:Leland
- Elementary school:Lincoln
Utilities
- Water:Municipal Water Available
Finances and disclosures
- Price:$398,320
- Price per sq. ft.:$167.57
- Tax amount:$29 (2024)
New listings near 5311 Vespar Court
- New
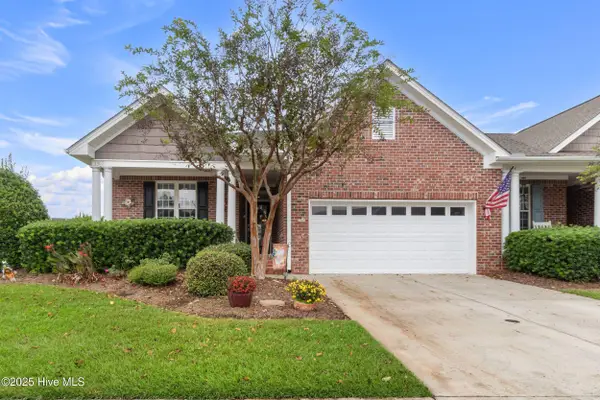 $379,900Active3 beds 2 baths1,676 sq. ft.
$379,900Active3 beds 2 baths1,676 sq. ft.1302 Arbor Ridge Way, Leland, NC 28451
MLS# 100536184Listed by: NEXTHOME CAPE FEAR - New
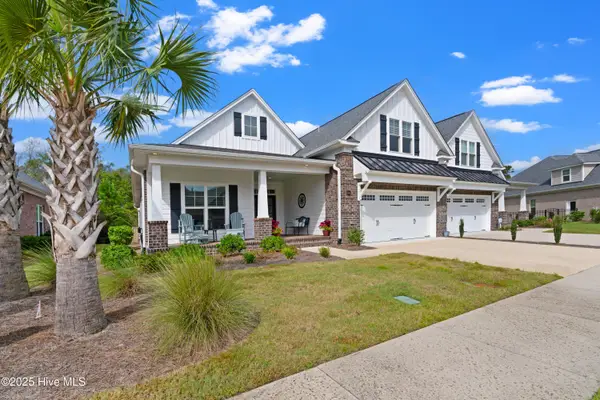 $589,900Active4 beds 3 baths2,516 sq. ft.
$589,900Active4 beds 3 baths2,516 sq. ft.8983 Mango Bay Court, Leland, NC 28451
MLS# 100536175Listed by: CAROLINA PLANTATIONS RE-LELAND - New
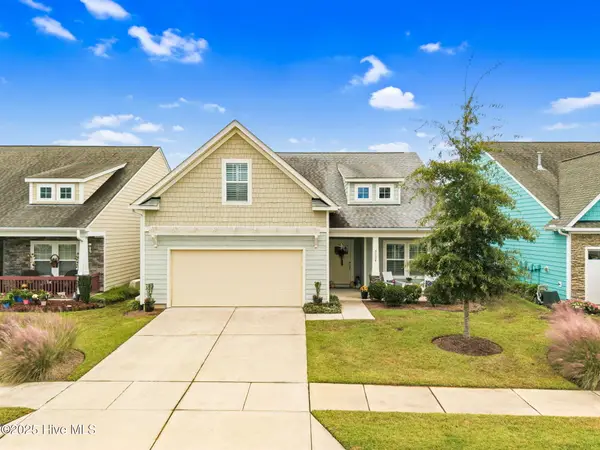 $519,500Active4 beds 3 baths2,083 sq. ft.
$519,500Active4 beds 3 baths2,083 sq. ft.3008 Broadhaven Drive, Leland, NC 28451
MLS# 100536168Listed by: THE SALTWATER AGENCY - New
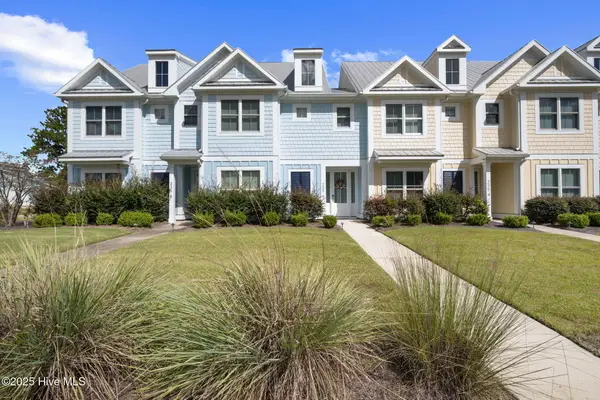 $435,000Active4 beds 4 baths2,160 sq. ft.
$435,000Active4 beds 4 baths2,160 sq. ft.2276 Low Country Boulevard, Leland, NC 28451
MLS# 100536140Listed by: COLLECTIVE REALTY LLC - New
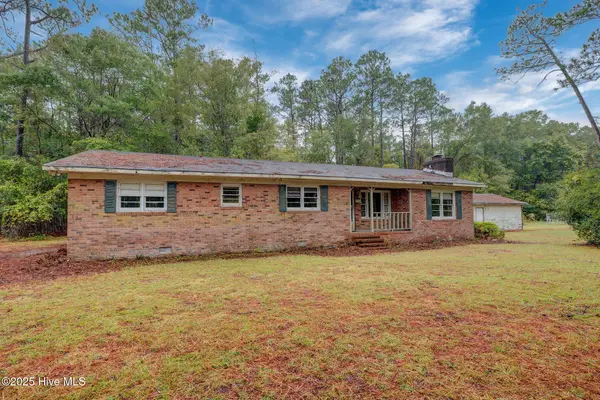 $185,000Active2 beds 2 baths1,615 sq. ft.
$185,000Active2 beds 2 baths1,615 sq. ft.7723 Shadowloop Trail Ne, Leland, NC 28451
MLS# 100536118Listed by: ALOHA WILMINGTON REAL ESTATE - New
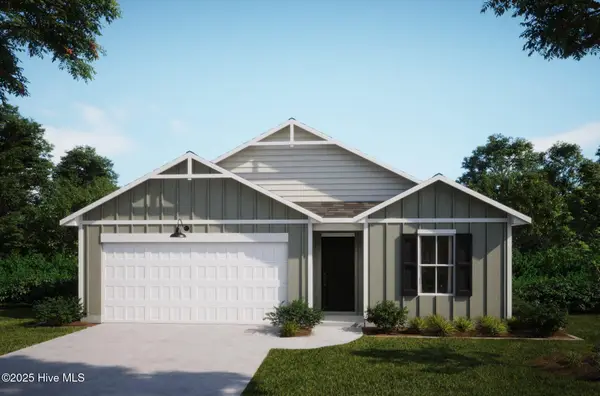 $330,300Active3 beds 2 baths1,583 sq. ft.
$330,300Active3 beds 2 baths1,583 sq. ft.7446 Julius Drive Ne #24, Leland, NC 28451
MLS# 100536100Listed by: COLDWELL BANKER SEA COAST ADVANTAGE - New
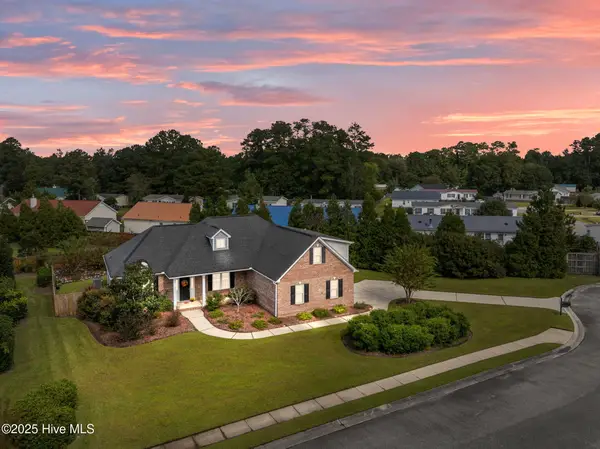 $550,000Active4 beds 3 baths2,286 sq. ft.
$550,000Active4 beds 3 baths2,286 sq. ft.3095 Woodbend Court, Leland, NC 28451
MLS# 100536046Listed by: RE/MAX EXECUTIVE - New
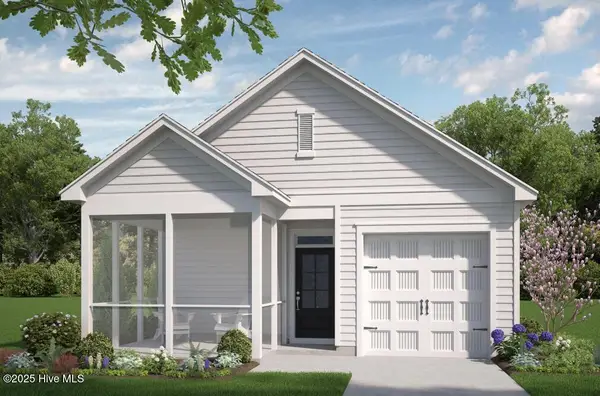 $329,000Active3 beds 2 baths1,301 sq. ft.
$329,000Active3 beds 2 baths1,301 sq. ft.1264 Newbold Dr #81, Leland, NC 28451
MLS# 100536001Listed by: COLDWELL BANKER SEA COAST ADVANTAGE - New
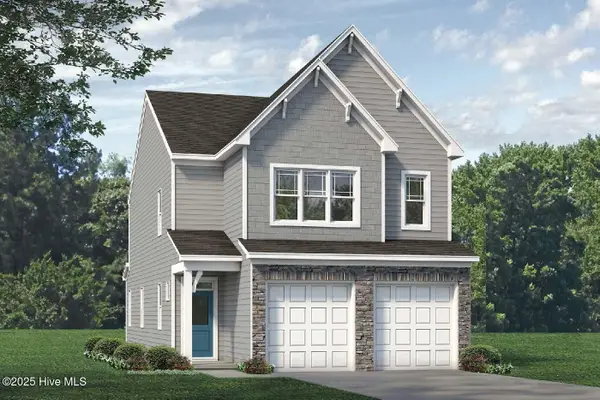 $369,000Active3 beds 3 baths2,186 sq. ft.
$369,000Active3 beds 3 baths2,186 sq. ft.1268 Newbold Dr #82, Leland, NC 28451
MLS# 100536003Listed by: COLDWELL BANKER SEA COAST ADVANTAGE - New
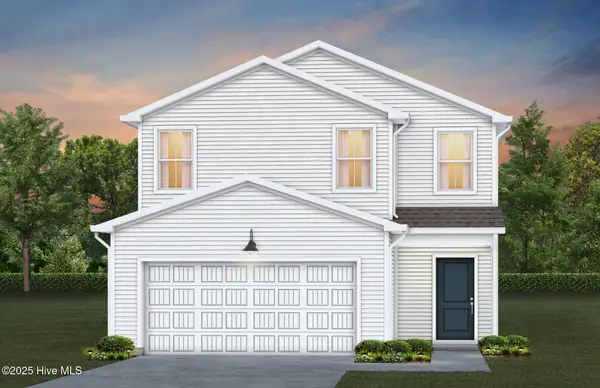 $345,115Active3 beds 3 baths1,707 sq. ft.
$345,115Active3 beds 3 baths1,707 sq. ft.567 Coronado Avenue #56, Leland, NC 28451
MLS# 100535970Listed by: NORTHROP REALTY
