6795 Campbells Ridge Drive Se, Leland, NC 28451
Local realty services provided by:Better Homes and Gardens Real Estate Lifestyle Property Partners
6795 Campbells Ridge Drive Se,Leland, NC 28451
$529,000
- 4 Beds
- 4 Baths
- 2,739 sq. ft.
- Single family
- Active
Listed by:remi l heinrich
Office:the agency premier realty group
MLS#:100509051
Source:NC_CCAR
Price summary
- Price:$529,000
- Price per sq. ft.:$193.14
About this home
OFFERED BELOW APPRAISED VALUE - EXCEPTIONAL VALUE IN LELAND!
Welcome to 6795 Campbells Ridge Dr SE in the desirable Campbells Ridge community of Leland!
This stunning 4-bedroom, 3.5-bathroom home spans 2,739 square feet and is situated on a spacious 0.46-acre lot. Built by the renowned Bill Clark Homes, this property showcases exceptional craftsmanship and thoughtful attention to detail throughout.
From the moment you arrive, the welcoming front porch invites you to slow down and enjoy the charm of this beautifully designed residence. Step inside to discover a functional and flowing layout, perfect for everyday living and entertaining alike.
Enjoy the outdoors year-round with a screened-in back patio, ideal for morning coffee or evening relaxation, plus an additional open-air patio space—perfect for grilling or gatherings. The fully fenced yard provides both privacy and space for outdoor fun.
The 2-car garage offers ample storage and convenience, and the home's curb appeal speaks volumes to its quality construction and timeless design.
Don't miss the chance to own this exceptional property where craftsmanship meets comfort. Schedule your private showing today!
Contact an agent
Home facts
- Year built:2021
- Listing ID #:100509051
- Added:145 day(s) ago
- Updated:October 15, 2025 at 10:19 AM
Rooms and interior
- Bedrooms:4
- Total bathrooms:4
- Full bathrooms:3
- Half bathrooms:1
- Living area:2,739 sq. ft.
Heating and cooling
- Cooling:Central Air, Zoned
- Heating:Electric, Heat Pump, Heating, Zoned
Structure and exterior
- Roof:Architectural Shingle
- Year built:2021
- Building area:2,739 sq. ft.
- Lot area:0.46 Acres
Schools
- High school:South Brunswick
- Middle school:South Brunswick
- Elementary school:Town Creek
Utilities
- Water:County Water, Water Connected
- Sewer:Sewer Connected
Finances and disclosures
- Price:$529,000
- Price per sq. ft.:$193.14
- Tax amount:$1,613 (2024)
New listings near 6795 Campbells Ridge Drive Se
- New
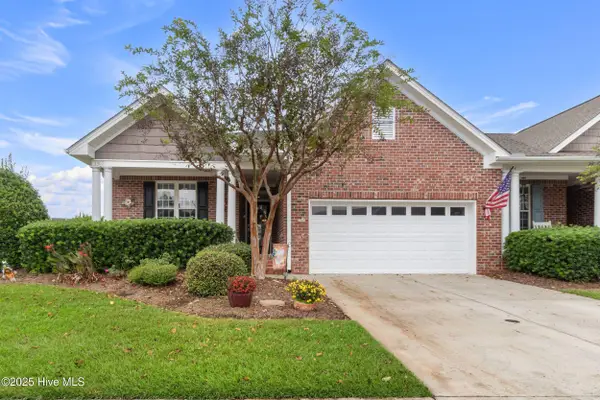 $379,900Active3 beds 2 baths1,676 sq. ft.
$379,900Active3 beds 2 baths1,676 sq. ft.1302 Arbor Ridge Way, Leland, NC 28451
MLS# 100536184Listed by: NEXTHOME CAPE FEAR - New
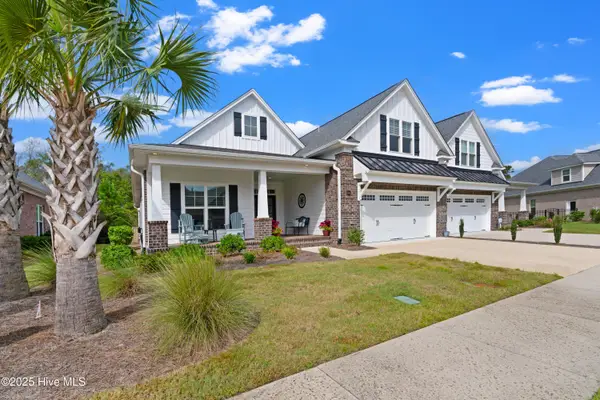 $589,900Active4 beds 3 baths2,516 sq. ft.
$589,900Active4 beds 3 baths2,516 sq. ft.8983 Mango Bay Court, Leland, NC 28451
MLS# 100536175Listed by: CAROLINA PLANTATIONS RE-LELAND - New
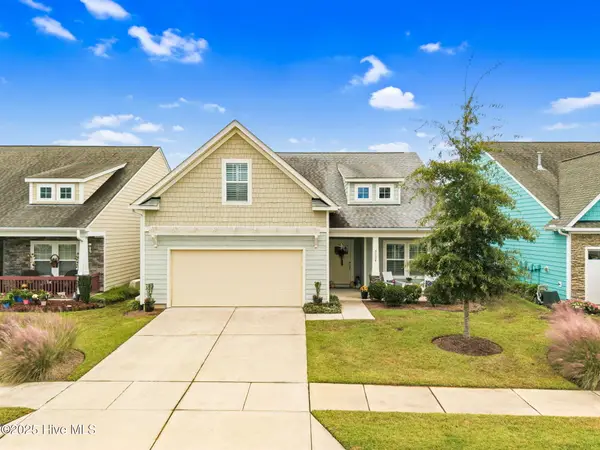 $519,500Active4 beds 3 baths2,083 sq. ft.
$519,500Active4 beds 3 baths2,083 sq. ft.3008 Broadhaven Drive, Leland, NC 28451
MLS# 100536168Listed by: THE SALTWATER AGENCY - New
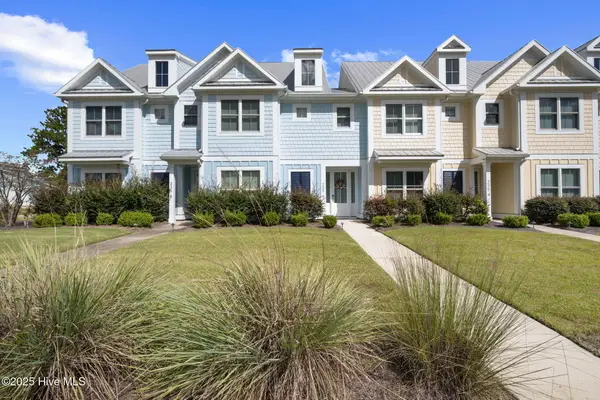 $435,000Active4 beds 4 baths2,160 sq. ft.
$435,000Active4 beds 4 baths2,160 sq. ft.2276 Low Country Boulevard, Leland, NC 28451
MLS# 100536140Listed by: COLLECTIVE REALTY LLC - New
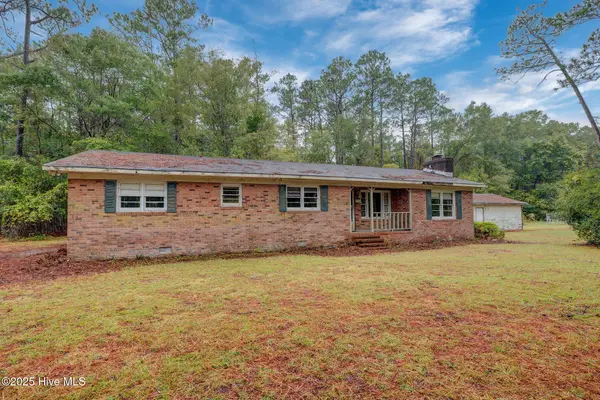 $185,000Active2 beds 2 baths1,615 sq. ft.
$185,000Active2 beds 2 baths1,615 sq. ft.7723 Shadowloop Trail Ne, Leland, NC 28451
MLS# 100536118Listed by: ALOHA WILMINGTON REAL ESTATE - New
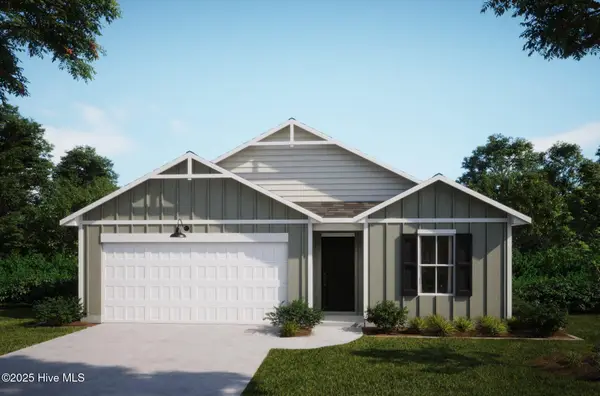 $330,300Active3 beds 2 baths1,583 sq. ft.
$330,300Active3 beds 2 baths1,583 sq. ft.7446 Julius Drive Ne #24, Leland, NC 28451
MLS# 100536100Listed by: COLDWELL BANKER SEA COAST ADVANTAGE - New
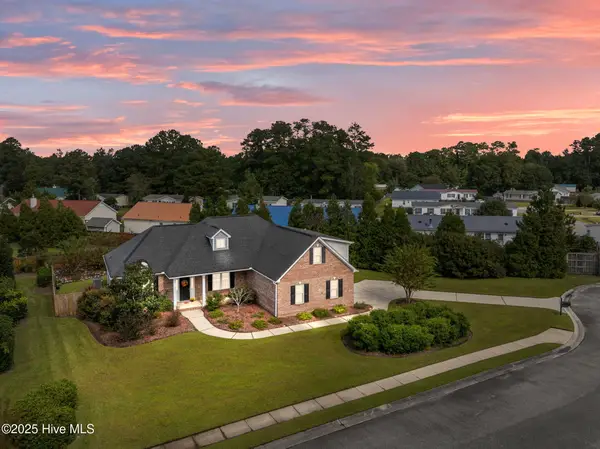 $550,000Active4 beds 3 baths2,286 sq. ft.
$550,000Active4 beds 3 baths2,286 sq. ft.3095 Woodbend Court, Leland, NC 28451
MLS# 100536046Listed by: RE/MAX EXECUTIVE - New
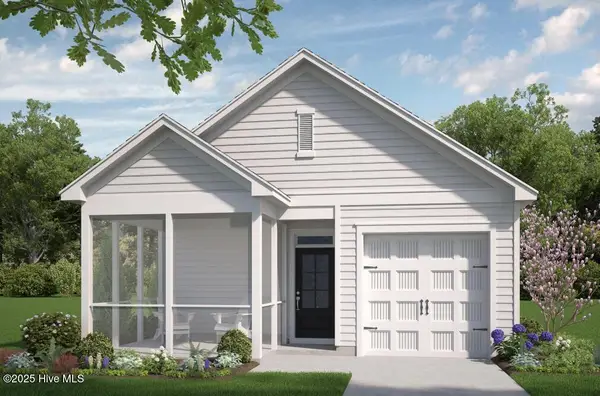 $329,000Active3 beds 2 baths1,301 sq. ft.
$329,000Active3 beds 2 baths1,301 sq. ft.1264 Newbold Dr #81, Leland, NC 28451
MLS# 100536001Listed by: COLDWELL BANKER SEA COAST ADVANTAGE - New
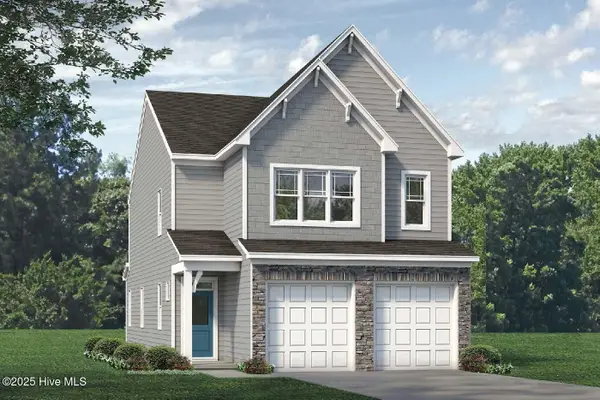 $369,000Active3 beds 3 baths2,186 sq. ft.
$369,000Active3 beds 3 baths2,186 sq. ft.1268 Newbold Dr #82, Leland, NC 28451
MLS# 100536003Listed by: COLDWELL BANKER SEA COAST ADVANTAGE - New
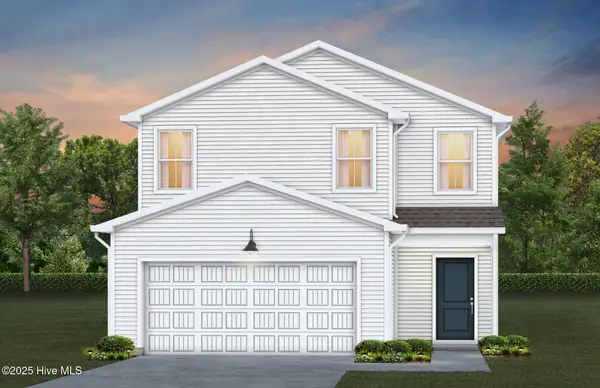 $345,115Active3 beds 3 baths1,707 sq. ft.
$345,115Active3 beds 3 baths1,707 sq. ft.567 Coronado Avenue #56, Leland, NC 28451
MLS# 100535970Listed by: NORTHROP REALTY
