6825 Fellowship Drive, Leland, NC 28451
Local realty services provided by:Better Homes and Gardens Real Estate Lifestyle Property Partners
6825 Fellowship Drive,Leland, NC 28451
$419,397
- 5 Beds
- 3 Baths
- 2,458 sq. ft.
- Single family
- Active
Listed by:hunter cribb
Office:mungo homes
MLS#:100500836
Source:NC_CCAR
Price summary
- Price:$419,397
- Price per sq. ft.:$170.63
About this home
Step into the Edisto, a thoughtfully designed two-story home offering five spacious bedrooms and three bathrooms. From the moment you enter, you're greeted by a wide, inviting foyer that flows effortlessly into a bright and open great room perfect for gatherings, entertaining, or simply relaxing at home. The heart of the home is the stylish kitchen, complete with an eat-in dining area. Tucked away for added privacy is a guest bedroom with a generous walk-in closet and its own full bathroom. Upstairs, you will find three well-appointed secondary bedrooms and another full bathroom. The primary suite is a true retreat, featuring a cozy sitting area, an expansive walk-in closet, and a luxurious en-suite bath with dual vanities and a garden tub perfect for unwinding after a long day. The Edisto blends space, comfort, and functionality to suit your lifestyle. Located just minutes to shopping and dining as well as Historic Downtown Wilmington, Welcome to Grand Park.
This Master Planned community offers amenities such as a swimming pool, covered outdoor pavilion and walking paths.
Contact an agent
Home facts
- Year built:2025
- Listing ID #:100500836
- Added:185 day(s) ago
- Updated:October 15, 2025 at 10:19 AM
Rooms and interior
- Bedrooms:5
- Total bathrooms:3
- Full bathrooms:3
- Living area:2,458 sq. ft.
Heating and cooling
- Cooling:Central Air
- Heating:Forced Air, Heating, Natural Gas
Structure and exterior
- Roof:Architectural Shingle
- Year built:2025
- Building area:2,458 sq. ft.
- Lot area:0.18 Acres
Schools
- High school:North Brunswick
- Middle school:Town Creek
- Elementary school:Town Creek
Utilities
- Water:Municipal Water Available
Finances and disclosures
- Price:$419,397
- Price per sq. ft.:$170.63
New listings near 6825 Fellowship Drive
- New
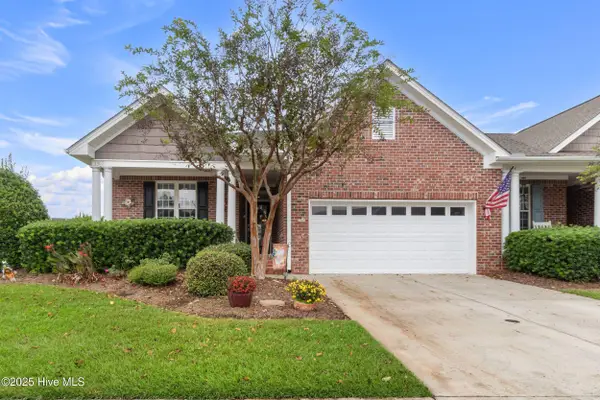 $379,900Active3 beds 2 baths1,676 sq. ft.
$379,900Active3 beds 2 baths1,676 sq. ft.1302 Arbor Ridge Way, Leland, NC 28451
MLS# 100536184Listed by: NEXTHOME CAPE FEAR - New
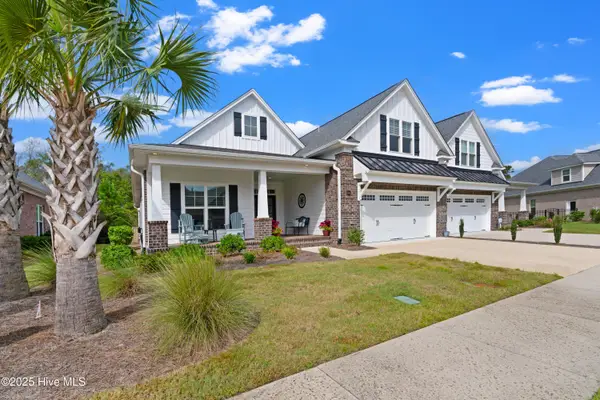 $589,900Active4 beds 3 baths2,516 sq. ft.
$589,900Active4 beds 3 baths2,516 sq. ft.8983 Mango Bay Court, Leland, NC 28451
MLS# 100536175Listed by: CAROLINA PLANTATIONS RE-LELAND - New
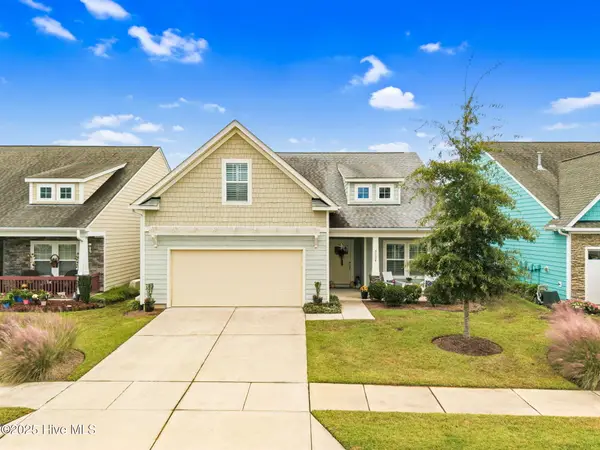 $519,500Active4 beds 3 baths2,083 sq. ft.
$519,500Active4 beds 3 baths2,083 sq. ft.3008 Broadhaven Drive, Leland, NC 28451
MLS# 100536168Listed by: THE SALTWATER AGENCY - New
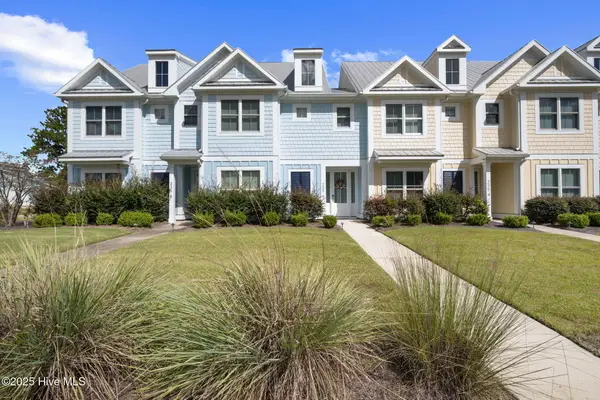 $435,000Active4 beds 4 baths2,160 sq. ft.
$435,000Active4 beds 4 baths2,160 sq. ft.2276 Low Country Boulevard, Leland, NC 28451
MLS# 100536140Listed by: COLLECTIVE REALTY LLC - New
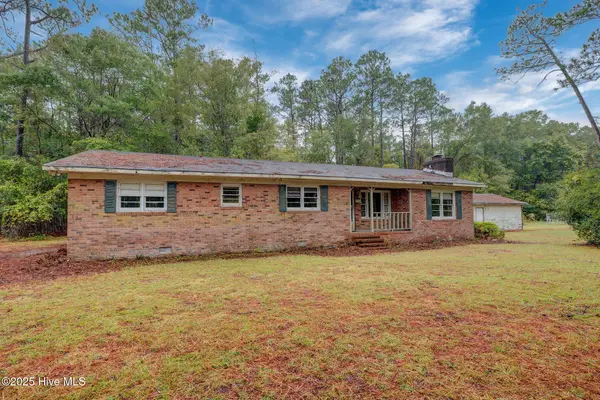 $185,000Active2 beds 2 baths1,615 sq. ft.
$185,000Active2 beds 2 baths1,615 sq. ft.7723 Shadowloop Trail Ne, Leland, NC 28451
MLS# 100536118Listed by: ALOHA WILMINGTON REAL ESTATE - New
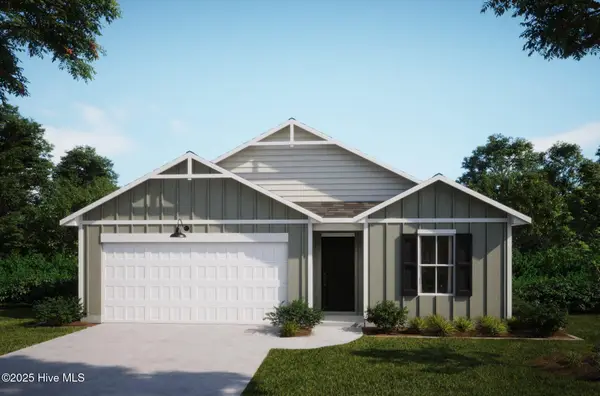 $330,300Active3 beds 2 baths1,583 sq. ft.
$330,300Active3 beds 2 baths1,583 sq. ft.7446 Julius Drive Ne #24, Leland, NC 28451
MLS# 100536100Listed by: COLDWELL BANKER SEA COAST ADVANTAGE - New
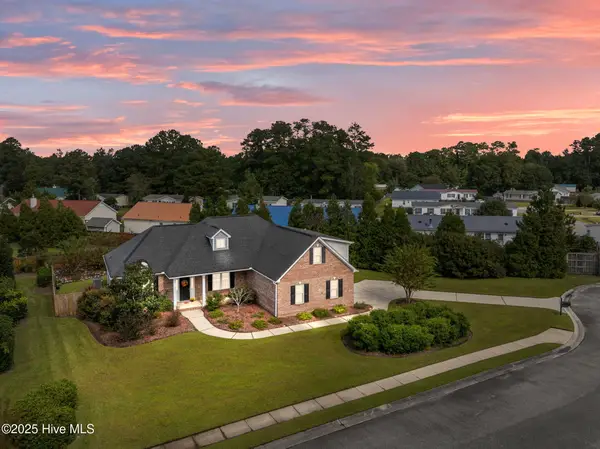 $550,000Active4 beds 3 baths2,286 sq. ft.
$550,000Active4 beds 3 baths2,286 sq. ft.3095 Woodbend Court, Leland, NC 28451
MLS# 100536046Listed by: RE/MAX EXECUTIVE - New
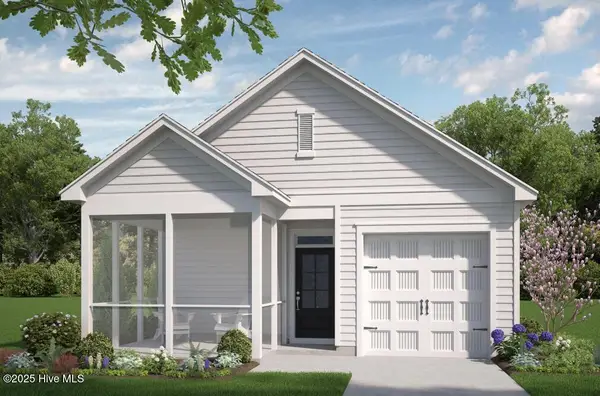 $329,000Active3 beds 2 baths1,301 sq. ft.
$329,000Active3 beds 2 baths1,301 sq. ft.1264 Newbold Dr #81, Leland, NC 28451
MLS# 100536001Listed by: COLDWELL BANKER SEA COAST ADVANTAGE - New
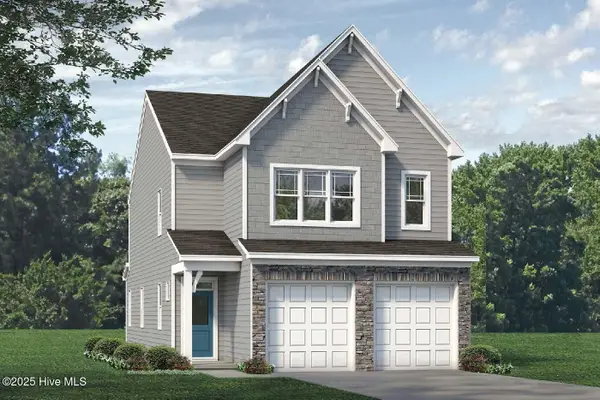 $369,000Active3 beds 3 baths2,186 sq. ft.
$369,000Active3 beds 3 baths2,186 sq. ft.1268 Newbold Dr #82, Leland, NC 28451
MLS# 100536003Listed by: COLDWELL BANKER SEA COAST ADVANTAGE - New
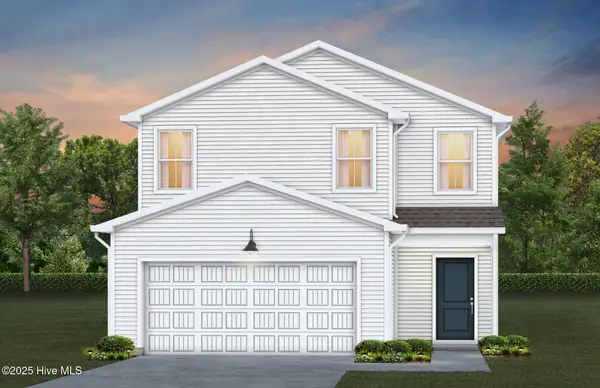 $345,115Active3 beds 3 baths1,707 sq. ft.
$345,115Active3 beds 3 baths1,707 sq. ft.567 Coronado Avenue #56, Leland, NC 28451
MLS# 100535970Listed by: NORTHROP REALTY
