7036 Muskerry Way, Leland, NC 28451
Local realty services provided by:Better Homes and Gardens Real Estate Lifestyle Property Partners
7036 Muskerry Way,Leland, NC 28451
$650,000
- 3 Beds
- 3 Baths
- 2,859 sq. ft.
- Single family
- Pending
Listed by:jennifer richardson real estate
Office:berkshire hathaway homeservices carolina premier properties
MLS#:100515375
Source:NC_CCAR
Price summary
- Price:$650,000
- Price per sq. ft.:$227.35
About this home
Welcome to low-maintenance living in the heart of Brunswick Forest—Leland's premier master-planned community for active residents! This beautifully maintained home offers timeless design and thoughtful upgrades in a neighborhood known for its amenities, including multiple pools, tennis courts, fitness center with daily classes, and Cape Fear National golf adjacent
From the charming front porch with swing to the Hardie plank siding, this home shines with curb appeal. Inside, enjoy enhanced crown molding, 7.5'' baseboards, bull-nose drywall, and elegant wainscoting. The spacious living room features built-ins, a gas fireplace, recessed lighting, coffered ceiling, and abundant natural light.
The gourmet kitchen boasts a massive granite island, Frigidaire Professional appliances, 5-burner gas range, tile backsplash, double sinks with RO system, and custom storage including pull-out drawers, Lazy Susan, and pantry with wood shelving. See attached features list for an extensive list of what this home offers.
A private study with French doors and coffered ceiling adds flexibility. The first-floor primary suite offers a tray ceiling, accent lighting, walk-in closet with wood built-ins, and a spa-like bath with dual vanity, tiled shower, and river rock flooring.
Enjoy the heated/cooled all-seasons room with cascading slider and tile plank flooring leading to a stone paver patio, fountain, and year-round blooming landscaping create a peaceful retreat where birds and bunnies often visit. Water views are just beyond the tree line.
Upstairs features a spacious guest suite with full bath and walk-in closet, plus a versatile loft for visiting friends or family.
An added bonus is an expansive walk in floored attic for exceptional storage.
Extras include an epoxied garage floor, drop zone with mudroom bench, pet area, security lighting, and a new tankless water heater. Lawn care is included as an added bonus to this beautiful home.
Contact an agent
Home facts
- Year built:2019
- Listing ID #:100515375
- Added:112 day(s) ago
- Updated:October 15, 2025 at 08:01 AM
Rooms and interior
- Bedrooms:3
- Total bathrooms:3
- Full bathrooms:3
- Living area:2,859 sq. ft.
Heating and cooling
- Cooling:Central Air, Zoned
- Heating:Electric, Heat Pump, Heating, Natural Gas, Zoned
Structure and exterior
- Roof:Architectural Shingle
- Year built:2019
- Building area:2,859 sq. ft.
- Lot area:0.21 Acres
Schools
- High school:North Brunswick
- Middle school:Town Creek
- Elementary school:Town Creek
Utilities
- Water:Municipal Water Available, Water Connected
- Sewer:Sewer Connected
Finances and disclosures
- Price:$650,000
- Price per sq. ft.:$227.35
- Tax amount:$3,927 (2024)
New listings near 7036 Muskerry Way
- New
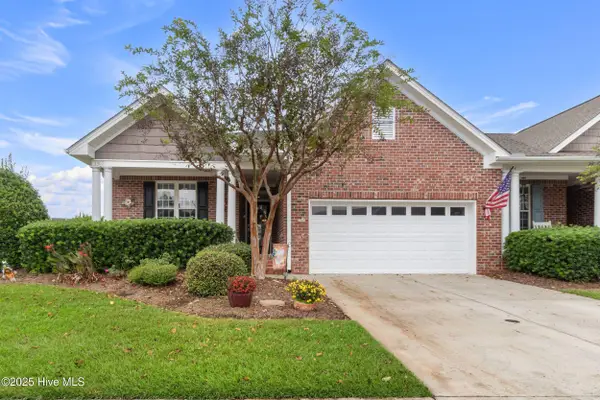 $379,900Active3 beds 2 baths1,676 sq. ft.
$379,900Active3 beds 2 baths1,676 sq. ft.1302 Arbor Ridge Way, Leland, NC 28451
MLS# 100536184Listed by: NEXTHOME CAPE FEAR - New
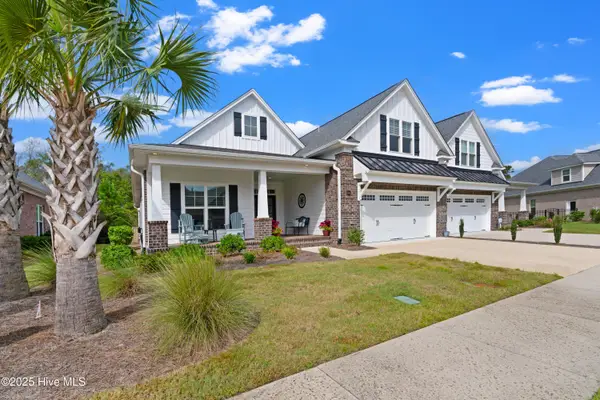 $589,900Active4 beds 3 baths2,516 sq. ft.
$589,900Active4 beds 3 baths2,516 sq. ft.8983 Mango Bay Court, Leland, NC 28451
MLS# 100536175Listed by: CAROLINA PLANTATIONS RE-LELAND - New
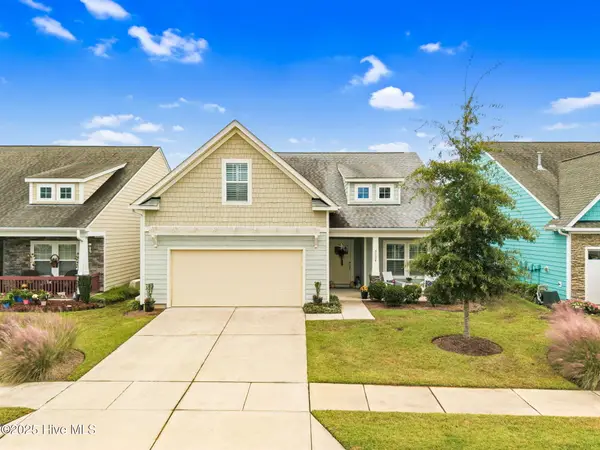 $519,500Active4 beds 3 baths2,083 sq. ft.
$519,500Active4 beds 3 baths2,083 sq. ft.3008 Broadhaven Drive, Leland, NC 28451
MLS# 100536168Listed by: THE SALTWATER AGENCY - New
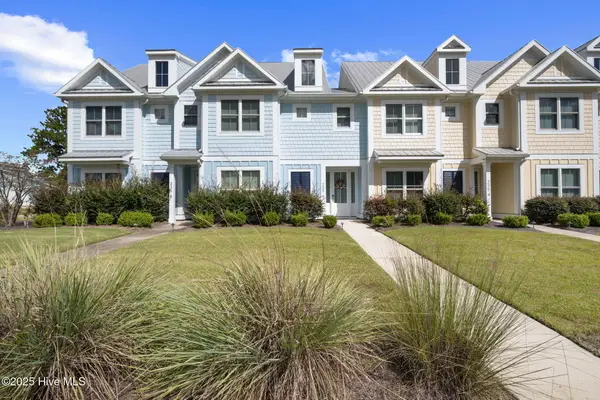 $435,000Active4 beds 4 baths2,160 sq. ft.
$435,000Active4 beds 4 baths2,160 sq. ft.2276 Low Country Boulevard, Leland, NC 28451
MLS# 100536140Listed by: COLLECTIVE REALTY LLC - New
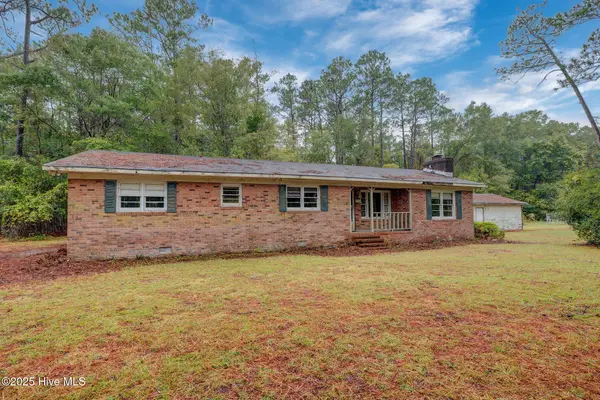 $185,000Active2 beds 2 baths1,615 sq. ft.
$185,000Active2 beds 2 baths1,615 sq. ft.7723 Shadowloop Trail Ne, Leland, NC 28451
MLS# 100536118Listed by: ALOHA WILMINGTON REAL ESTATE - New
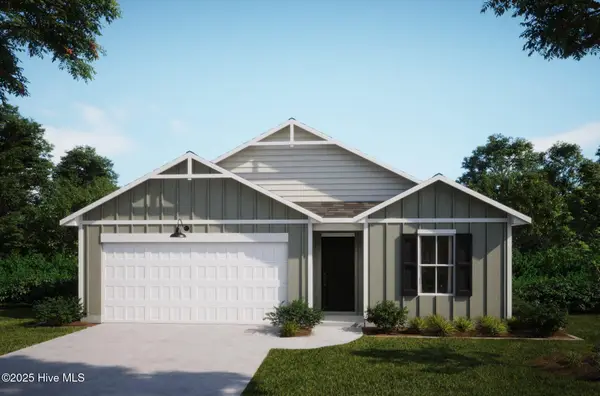 $330,300Active3 beds 2 baths1,583 sq. ft.
$330,300Active3 beds 2 baths1,583 sq. ft.7446 Julius Drive Ne #24, Leland, NC 28451
MLS# 100536100Listed by: COLDWELL BANKER SEA COAST ADVANTAGE - New
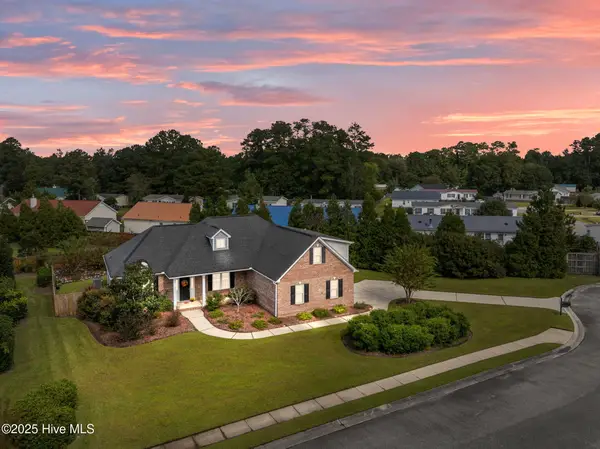 $550,000Active4 beds 3 baths2,286 sq. ft.
$550,000Active4 beds 3 baths2,286 sq. ft.3095 Woodbend Court, Leland, NC 28451
MLS# 100536046Listed by: RE/MAX EXECUTIVE - New
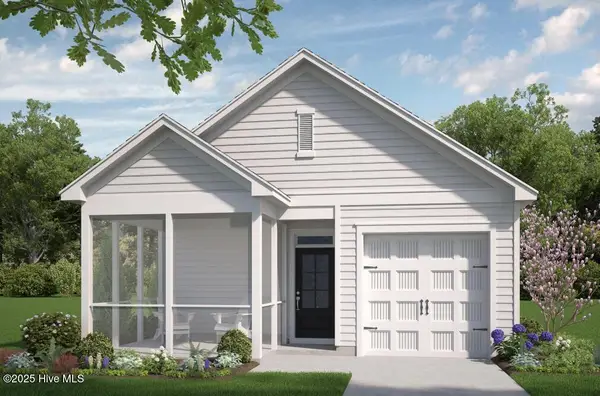 $329,000Active3 beds 2 baths1,301 sq. ft.
$329,000Active3 beds 2 baths1,301 sq. ft.1264 Newbold Dr #81, Leland, NC 28451
MLS# 100536001Listed by: COLDWELL BANKER SEA COAST ADVANTAGE - New
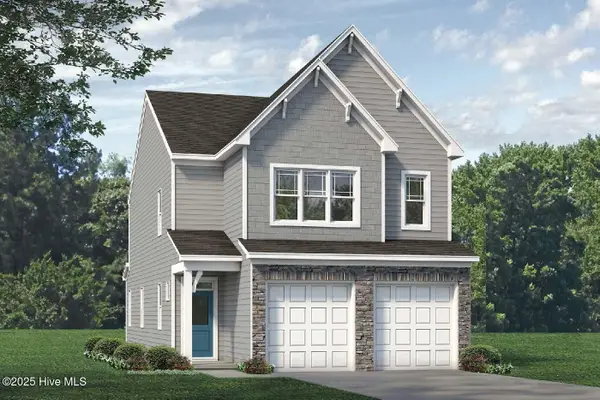 $369,000Active3 beds 3 baths2,186 sq. ft.
$369,000Active3 beds 3 baths2,186 sq. ft.1268 Newbold Dr #82, Leland, NC 28451
MLS# 100536003Listed by: COLDWELL BANKER SEA COAST ADVANTAGE - New
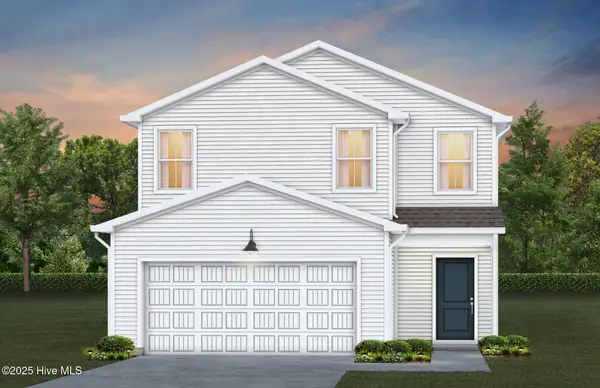 $345,115Active3 beds 3 baths1,707 sq. ft.
$345,115Active3 beds 3 baths1,707 sq. ft.567 Coronado Avenue #56, Leland, NC 28451
MLS# 100535970Listed by: NORTHROP REALTY
