7320 Bellacroft Drive, Leland, NC 28451
Local realty services provided by:Better Homes and Gardens Real Estate Lifestyle Property Partners
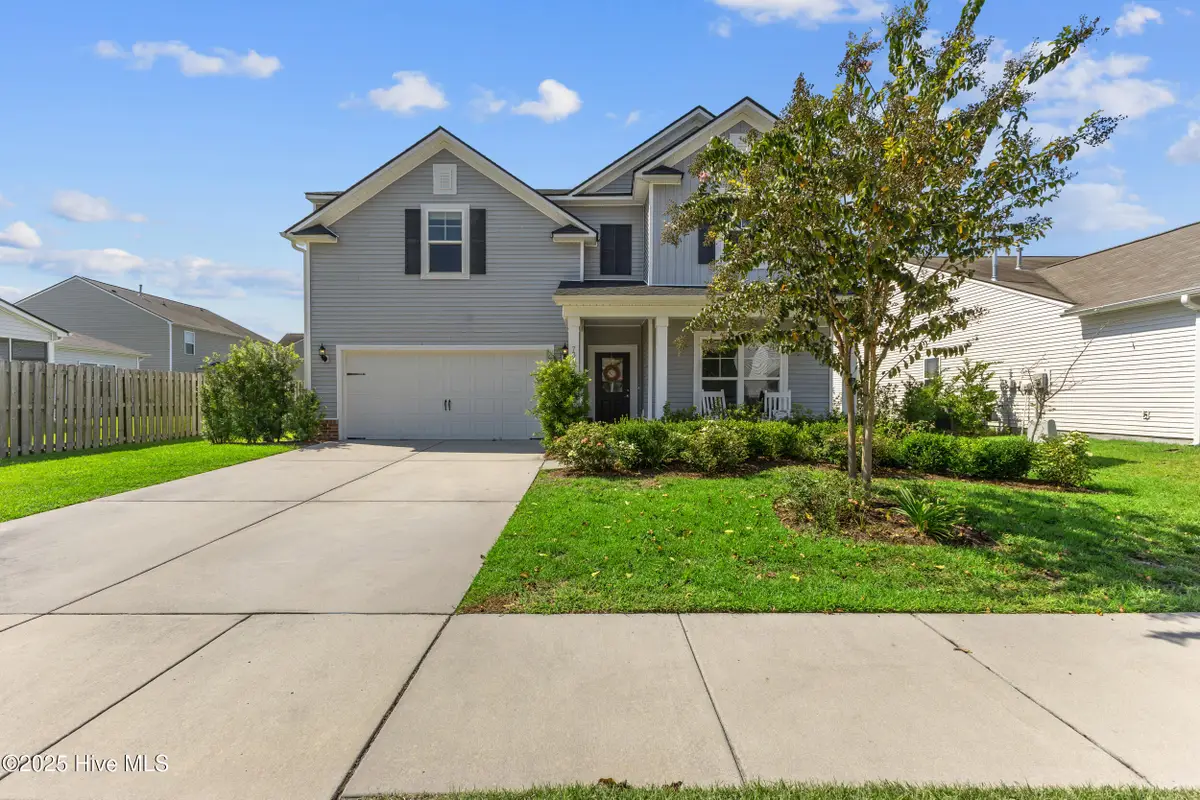
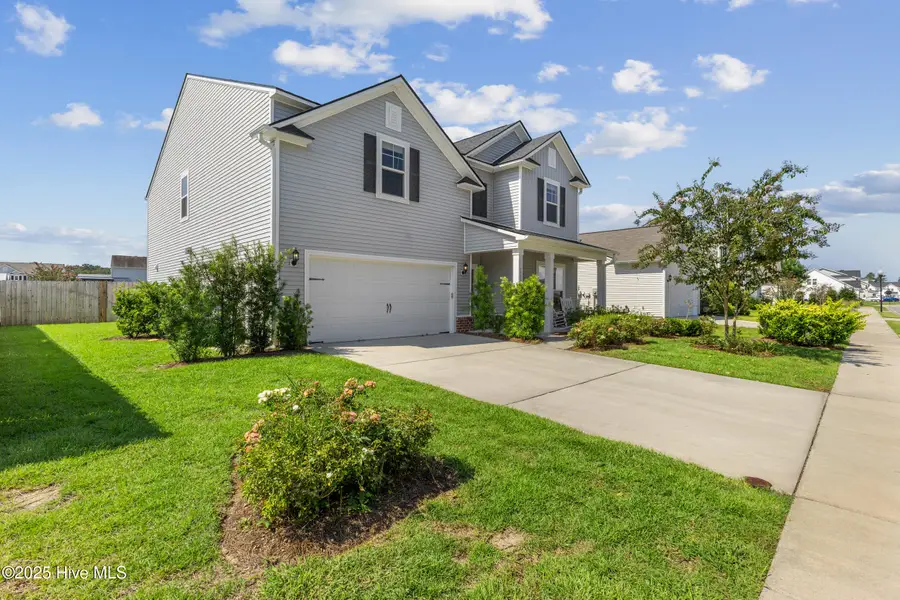
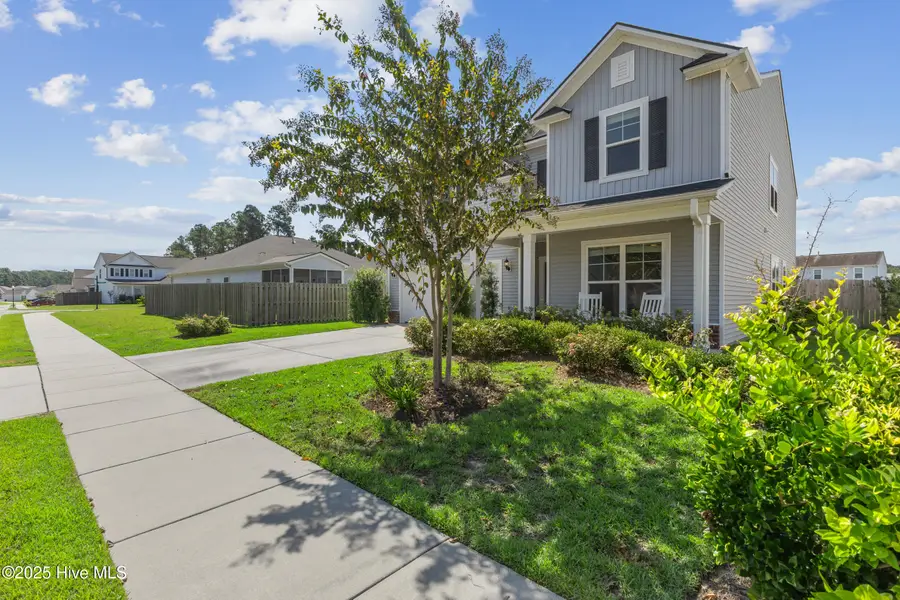
7320 Bellacroft Drive,Leland, NC 28451
$475,000
- 4 Beds
- 3 Baths
- 3,479 sq. ft.
- Single family
- Active
Listed by:courtney hanley
Office:buy coastal real estate
MLS#:100525954
Source:NC_CCAR
Price summary
- Price:$475,000
- Price per sq. ft.:$136.53
About this home
Welcome home to 7320 Bellacroft Drive in Adair Park. This beautifully maintained Pennington Model by Centex Homes is the only home of its floor plan in the community, making it truly one-of-a-kind. Featuring 4 bedrooms, 3 baths, and 3,479 sq. ft. of thoughtfully designed living space, this home offers both functionality and style.
The open floorplan is filled with natural light and designed for both entertaining and everyday living. At the heart of the home, the kitchen boasts a large granite island, stainless steel gas appliances, and abundant counter space. It flows seamlessly into the living area and flex space, creating the perfect setting for connection and comfort. A formal dining room offers a beautiful space for gatherings, while a spacious office with French doors provides a quiet retreat for working from home.
Upstairs, a generous loft offers flexible options—media room, playroom, or additional lounge space. The primary suite and three additional bedrooms ensure comfort and privacy for the whole family. Throughout the home, oversized closets and plentiful storage options make it easy to stay organized without sacrificing style.
Step outside to a large fenced backyard, complete with a playset that conveys with the property. A brand-new roof, termite protection, and an in-wall Taexx pest defense system provide peace of mind, while the built-in sound system adds modern convenience.
Adair Park residents enjoy low HOA dues, sidewalks for strolling, and access to a community pool. Ideally located near shopping, dining, and everyday conveniences, this home is move-in ready and full of thoughtful details.
Contact an agent
Home facts
- Year built:2018
- Listing Id #:100525954
- Added:1 day(s) ago
- Updated:August 20, 2025 at 03:45 PM
Rooms and interior
- Bedrooms:4
- Total bathrooms:3
- Full bathrooms:2
- Half bathrooms:1
- Living area:3,479 sq. ft.
Heating and cooling
- Cooling:Central Air, Zoned
- Heating:Forced Air, Heat Pump, Heating, Natural Gas, Zoned
Structure and exterior
- Roof:Shingle
- Year built:2018
- Building area:3,479 sq. ft.
- Lot area:0.23 Acres
Schools
- High school:North Brunswick
- Middle school:Leland
- Elementary school:Belville
Utilities
- Water:Municipal Water Available, Water Connected
- Sewer:Sewer Connected
Finances and disclosures
- Price:$475,000
- Price per sq. ft.:$136.53
- Tax amount:$3,629 (2024)
New listings near 7320 Bellacroft Drive
- New
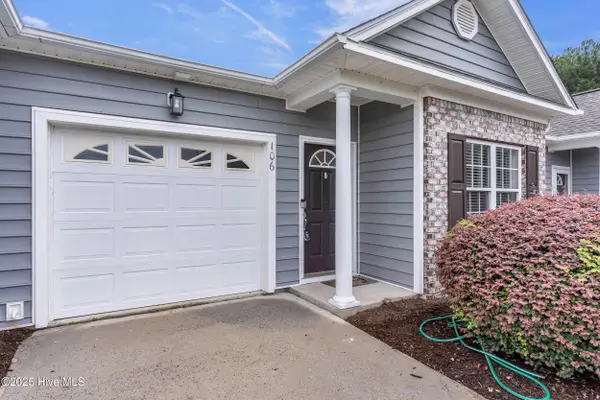 $249,900Active2 beds 2 baths1,247 sq. ft.
$249,900Active2 beds 2 baths1,247 sq. ft.106 Kellerton Court, Winnabow, NC 28479
MLS# 100525976Listed by: KELLER WILLIAMS INNOVATE-WILMINGTON - New
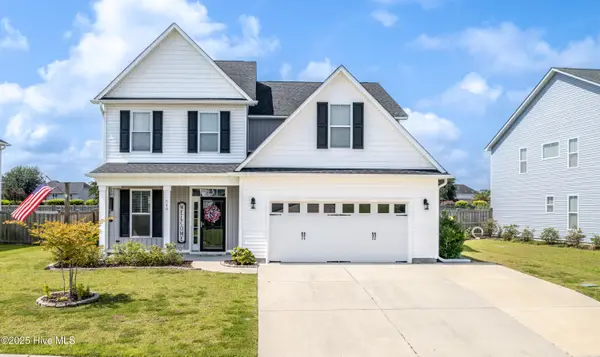 $485,000Active4 beds 3 baths3,200 sq. ft.
$485,000Active4 beds 3 baths3,200 sq. ft.546 Heartwood Drive, Leland, NC 28479
MLS# 100525980Listed by: THE CAPSTONE GROUP - New
 $250,000Active3 beds 2 baths1,326 sq. ft.
$250,000Active3 beds 2 baths1,326 sq. ft.1437 Spring Pine Court Ne, Leland, NC 28451
MLS# 100525963Listed by: RE/MAX ESSENTIAL - New
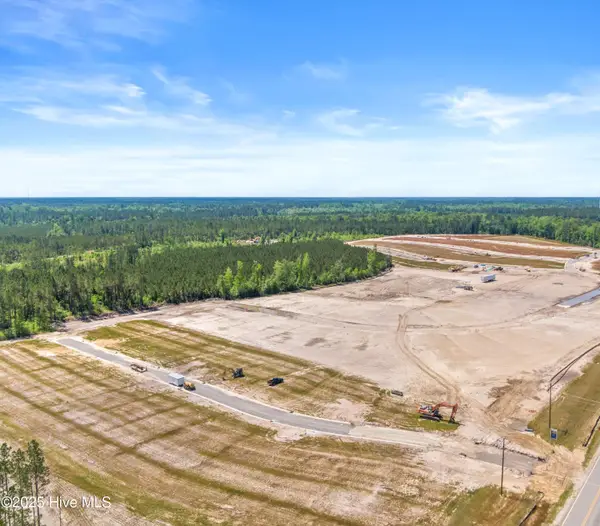 $284,890Active3 beds 2 baths1,387 sq. ft.
$284,890Active3 beds 2 baths1,387 sq. ft.1086 Hanson Drive, Leland, NC 28451
MLS# 100525934Listed by: DREAM FINDERS REALTY LLC - New
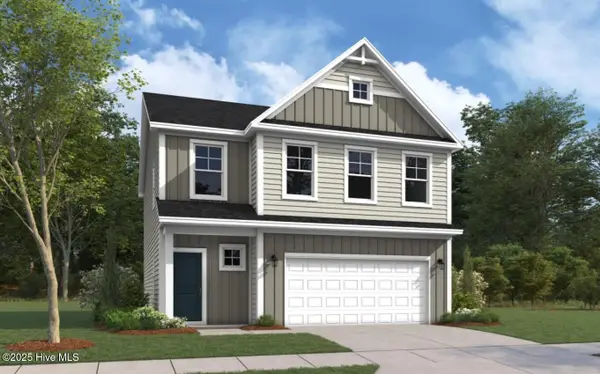 $321,820Active3 beds 3 baths1,889 sq. ft.
$321,820Active3 beds 3 baths1,889 sq. ft.1090 Hanson Drive, Leland, NC 28451
MLS# 100525936Listed by: DREAM FINDERS REALTY LLC - New
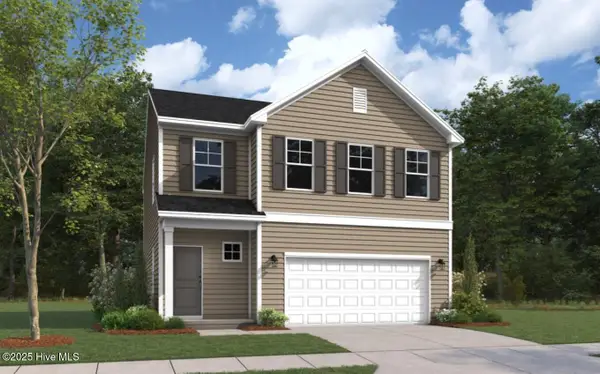 $319,845Active3 beds 3 baths1,889 sq. ft.
$319,845Active3 beds 3 baths1,889 sq. ft.1082 Hanson Drive, Leland, NC 28451
MLS# 100525921Listed by: DREAM FINDERS REALTY LLC - New
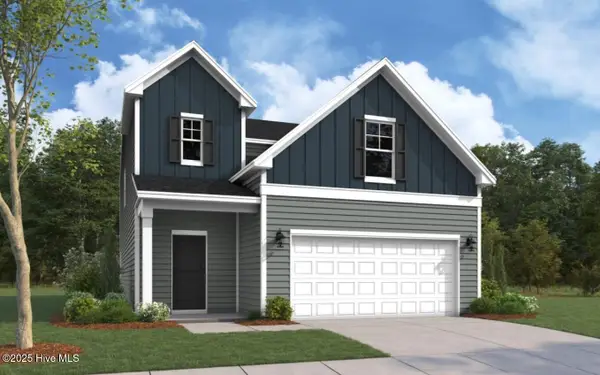 $384,465Active3 beds 3 baths2,655 sq. ft.
$384,465Active3 beds 3 baths2,655 sq. ft.1098 Hanson Drive, Leland, NC 28451
MLS# 100525902Listed by: DREAM FINDERS REALTY LLC - New
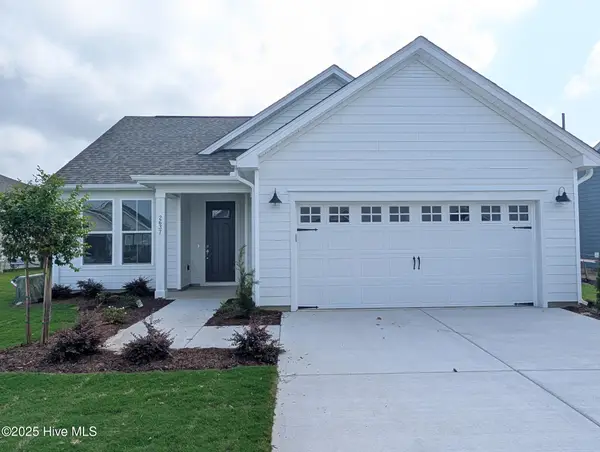 $556,990Active2 beds 3 baths2,014 sq. ft.
$556,990Active2 beds 3 baths2,014 sq. ft.2637 Silverweed Court #132, Leland, NC 28479
MLS# 100525827Listed by: NORTHROP REALTY - New
 $279,999Active4 beds 3 baths1,554 sq. ft.
$279,999Active4 beds 3 baths1,554 sq. ft.7779 Pennycress Drive #541, Leland, NC 28451
MLS# 100525841Listed by: D.R. HORTON, INC
