7415 Julius Dr, #101, Leland, NC 28451
Local realty services provided by:Better Homes and Gardens Real Estate Lifestyle Property Partners
7415 Julius Dr, #101,Leland, NC 28451
$359,990
- 4 Beds
- 3 Baths
- 1,983 sq. ft.
- Single family
- Pending
Listed by:mckee homes team
Office:coldwell banker sea coast advantage
MLS#:100488287
Source:NC_CCAR
Price summary
- Price:$359,990
- Price per sq. ft.:$181.54
About this home
Discover the charm and elegance of the McKee Homes Sullivan plan, a beautifully crafted 4-bedroom home with a distinctive Coastal Sage, Craftsman-style exterior. This thoughtfully designed residence offers an open and airy living space, perfect for modern living. The spacious kitchen features a large island, ideal for entertaining and family gatherings. Enjoy seamless indoor-outdoor living with a covered patio, perfect for relaxing or hosting guests. The primary suite boasts a luxurious tiled shower and dual vanity sinks, while durable and stylish LVP flooring flows throughout the entire first floor. Don't miss this stunning home that blends comfort, style, and functionality seamlessly! Seller credit up to $10,000 use as you choose with use of Vision Lending and Hutchens Law Firm Only. Seller max contribution based on lending program guidelines may apply. [Coastal Haven][Sullivan]
Contact an agent
Home facts
- Year built:2025
- Listing ID #:100488287
- Added:245 day(s) ago
- Updated:October 15, 2025 at 08:01 AM
Rooms and interior
- Bedrooms:4
- Total bathrooms:3
- Full bathrooms:2
- Half bathrooms:1
- Living area:1,983 sq. ft.
Heating and cooling
- Cooling:Central Air
- Heating:Electric, Heat Pump, Heating
Structure and exterior
- Roof:Architectural Shingle
- Year built:2025
- Building area:1,983 sq. ft.
- Lot area:0.14 Acres
Schools
- High school:North Brunswick
- Middle school:Leland
- Elementary school:Lincoln
Utilities
- Water:Municipal Water Available
Finances and disclosures
- Price:$359,990
- Price per sq. ft.:$181.54
New listings near 7415 Julius Dr, #101
- New
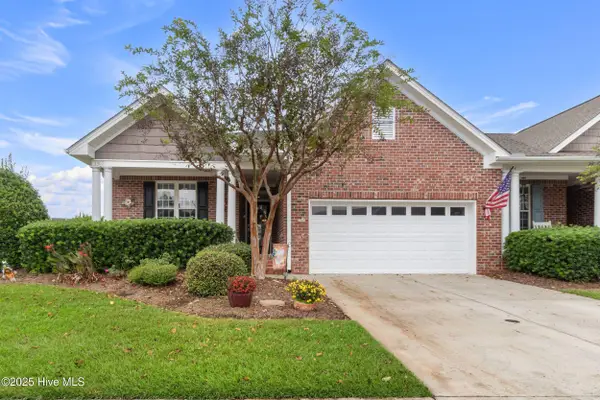 $379,900Active3 beds 2 baths1,676 sq. ft.
$379,900Active3 beds 2 baths1,676 sq. ft.1302 Arbor Ridge Way, Leland, NC 28451
MLS# 100536184Listed by: NEXTHOME CAPE FEAR - New
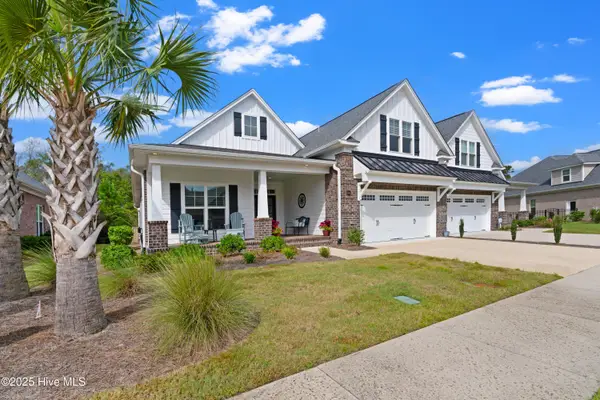 $589,900Active4 beds 3 baths2,516 sq. ft.
$589,900Active4 beds 3 baths2,516 sq. ft.8983 Mango Bay Court, Leland, NC 28451
MLS# 100536175Listed by: CAROLINA PLANTATIONS RE-LELAND - New
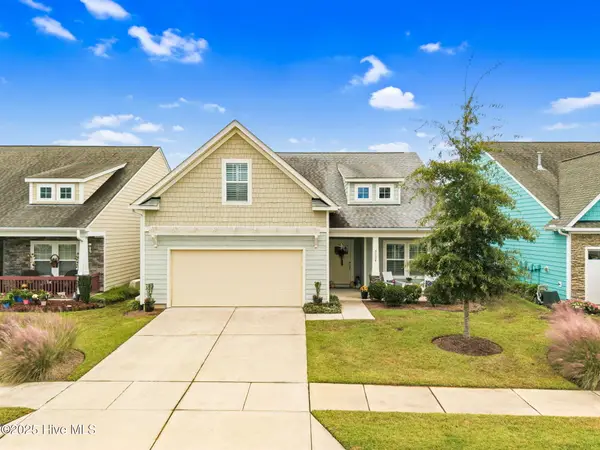 $519,500Active4 beds 3 baths2,083 sq. ft.
$519,500Active4 beds 3 baths2,083 sq. ft.3008 Broadhaven Drive, Leland, NC 28451
MLS# 100536168Listed by: THE SALTWATER AGENCY - New
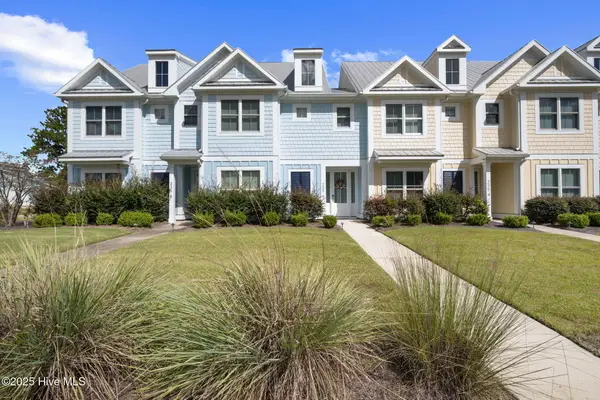 $435,000Active4 beds 4 baths2,160 sq. ft.
$435,000Active4 beds 4 baths2,160 sq. ft.2276 Low Country Boulevard, Leland, NC 28451
MLS# 100536140Listed by: COLLECTIVE REALTY LLC - New
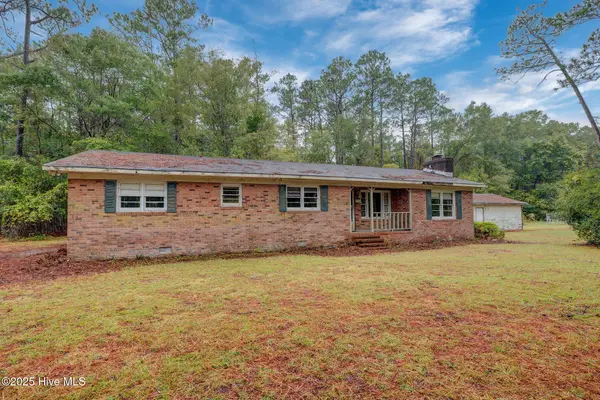 $185,000Active2 beds 2 baths1,615 sq. ft.
$185,000Active2 beds 2 baths1,615 sq. ft.7723 Shadowloop Trail Ne, Leland, NC 28451
MLS# 100536118Listed by: ALOHA WILMINGTON REAL ESTATE - New
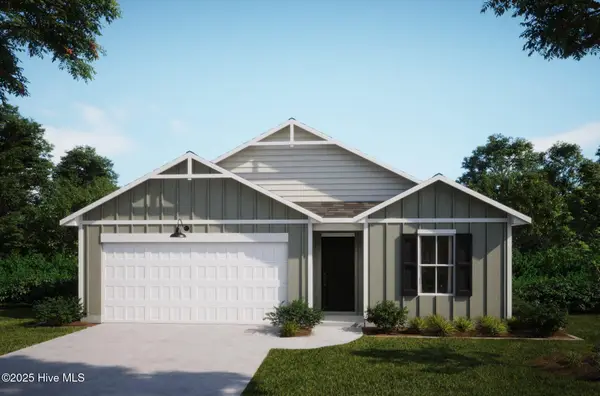 $330,300Active3 beds 2 baths1,583 sq. ft.
$330,300Active3 beds 2 baths1,583 sq. ft.7446 Julius Drive Ne #24, Leland, NC 28451
MLS# 100536100Listed by: COLDWELL BANKER SEA COAST ADVANTAGE - New
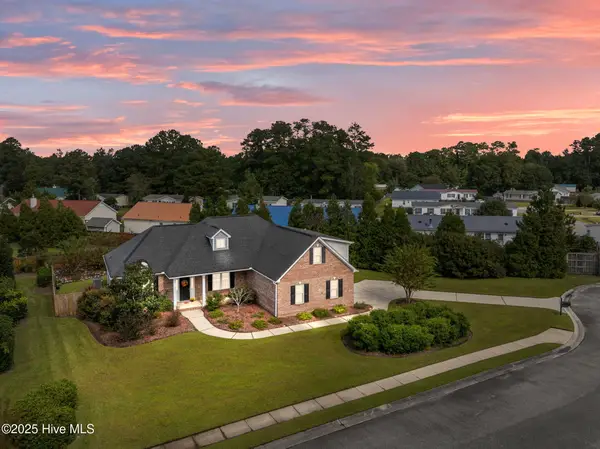 $550,000Active4 beds 3 baths2,286 sq. ft.
$550,000Active4 beds 3 baths2,286 sq. ft.3095 Woodbend Court, Leland, NC 28451
MLS# 100536046Listed by: RE/MAX EXECUTIVE - New
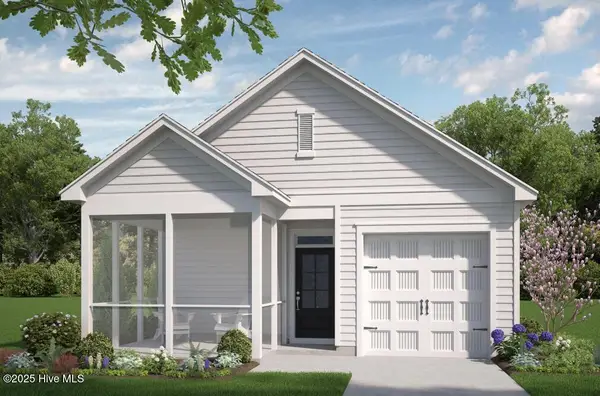 $329,000Active3 beds 2 baths1,301 sq. ft.
$329,000Active3 beds 2 baths1,301 sq. ft.1264 Newbold Dr #81, Leland, NC 28451
MLS# 100536001Listed by: COLDWELL BANKER SEA COAST ADVANTAGE - New
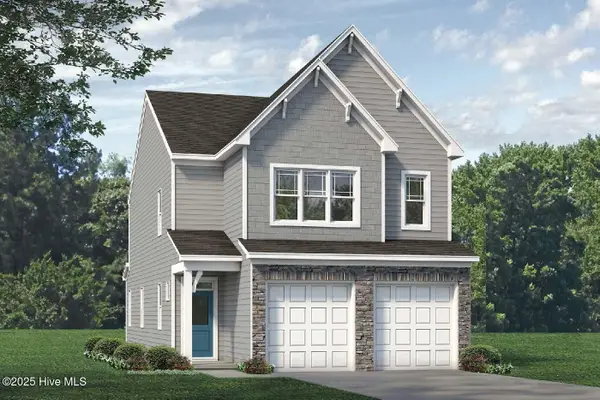 $369,000Active3 beds 3 baths2,186 sq. ft.
$369,000Active3 beds 3 baths2,186 sq. ft.1268 Newbold Dr #82, Leland, NC 28451
MLS# 100536003Listed by: COLDWELL BANKER SEA COAST ADVANTAGE - New
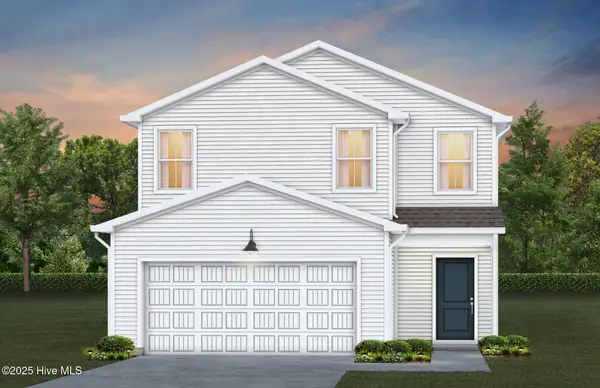 $345,115Active3 beds 3 baths1,707 sq. ft.
$345,115Active3 beds 3 baths1,707 sq. ft.567 Coronado Avenue #56, Leland, NC 28451
MLS# 100535970Listed by: NORTHROP REALTY
