7447 Julius Dr, #86, Leland, NC 28451
Local realty services provided by:Better Homes and Gardens Real Estate Lifestyle Property Partners
7447 Julius Dr, #86,Leland, NC 28451
$418,000
- 4 Beds
- 3 Baths
- 2,760 sq. ft.
- Single family
- Active
Listed by:mckee homes team
Office:coldwell banker sea coast advantage
MLS#:100509339
Source:NC_CCAR
Price summary
- Price:$418,000
- Price per sq. ft.:$151.45
About this home
Featuring a Deluxe Kitchen! Introducing McKee Homes' beautifully designed Watauga Plan—a spacious Craftsman-style home offering the perfect blend of comfort and elegance! This 4-bedroom layout includes a versatile loft space, ideal for a media room, play area, or home office. The open-concept living area flows seamlessly into the deluxe kitchen, featuring a flat-top range with a sleek hood vent, built-in microwave and wall oven, and stylish finishes throughout—perfect for cooking and entertaining.
Upstairs, the oversized primary suite is a true retreat, complete with a tray ceiling, dual vanity sinks, a tiled walk-in shower, and a massive walk-in closet. Three additional bedrooms provide plenty of space for family or guests.
Step outside to the covered patio just off the dining area—ideal for relaxing or dining al fresco. All of this just 11 minutes from downtown Wilmington, with easy access to Hwy 140 and 74/76—and no city taxes!
Community amenities include a peaceful walking path around a scenic pond and fountain. Don't miss this opportunity to own a stunning home in a prime location![Coastal Haven][Watauga]
Contact an agent
Home facts
- Year built:2025
- Listing ID #:100509339
- Added:144 day(s) ago
- Updated:October 15, 2025 at 10:19 AM
Rooms and interior
- Bedrooms:4
- Total bathrooms:3
- Full bathrooms:2
- Half bathrooms:1
- Living area:2,760 sq. ft.
Heating and cooling
- Cooling:Central Air
- Heating:Electric, Heat Pump, Heating
Structure and exterior
- Roof:Architectural Shingle
- Year built:2025
- Building area:2,760 sq. ft.
- Lot area:0.14 Acres
Schools
- High school:North Brunswick
- Middle school:Leland
- Elementary school:Lincoln
Utilities
- Water:Municipal Water Available
Finances and disclosures
- Price:$418,000
- Price per sq. ft.:$151.45
New listings near 7447 Julius Dr, #86
- New
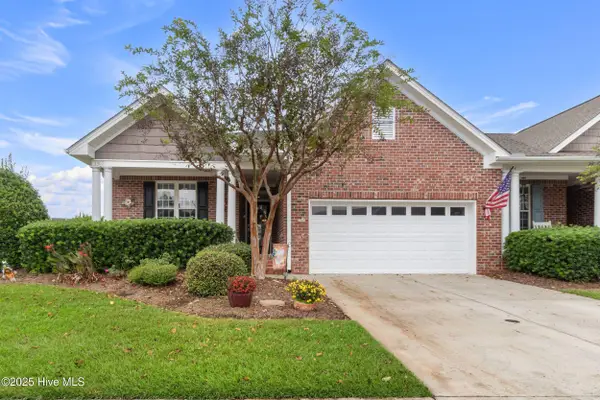 $379,900Active3 beds 2 baths1,676 sq. ft.
$379,900Active3 beds 2 baths1,676 sq. ft.1302 Arbor Ridge Way, Leland, NC 28451
MLS# 100536184Listed by: NEXTHOME CAPE FEAR - New
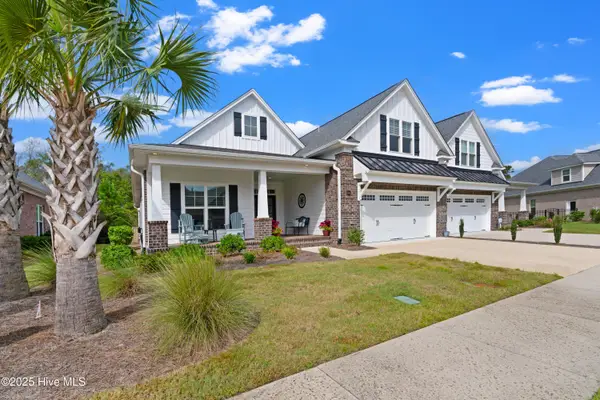 $589,900Active4 beds 3 baths2,516 sq. ft.
$589,900Active4 beds 3 baths2,516 sq. ft.8983 Mango Bay Court, Leland, NC 28451
MLS# 100536175Listed by: CAROLINA PLANTATIONS RE-LELAND - New
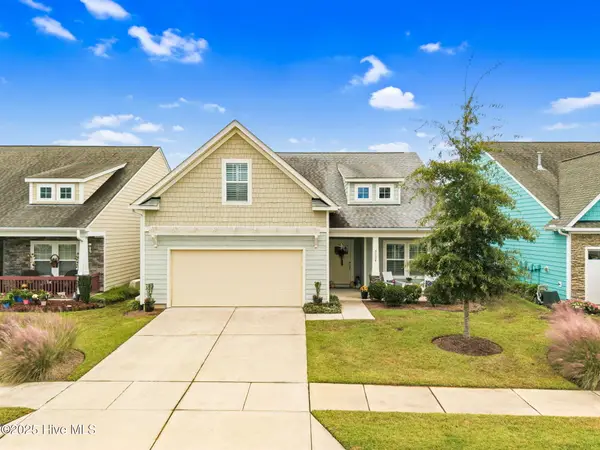 $519,500Active4 beds 3 baths2,083 sq. ft.
$519,500Active4 beds 3 baths2,083 sq. ft.3008 Broadhaven Drive, Leland, NC 28451
MLS# 100536168Listed by: THE SALTWATER AGENCY - New
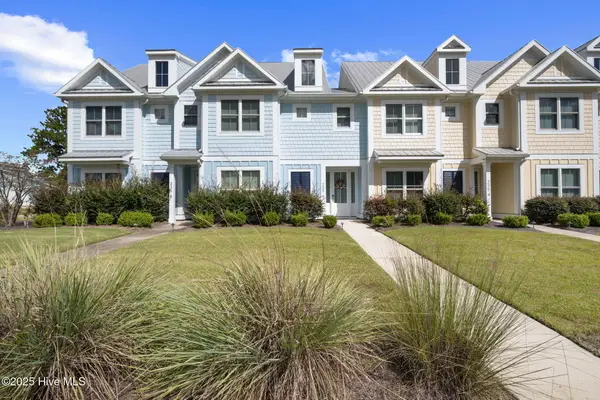 $435,000Active4 beds 4 baths2,160 sq. ft.
$435,000Active4 beds 4 baths2,160 sq. ft.2276 Low Country Boulevard, Leland, NC 28451
MLS# 100536140Listed by: COLLECTIVE REALTY LLC - New
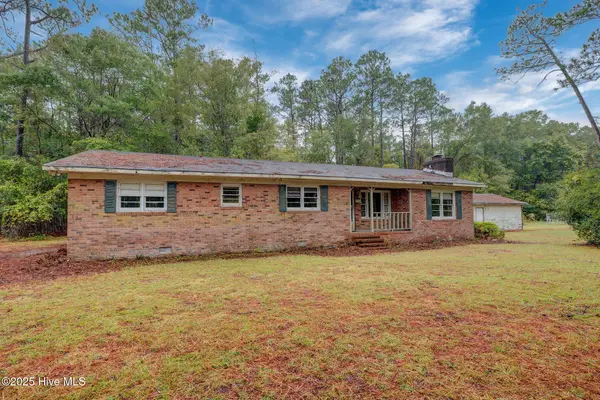 $185,000Active2 beds 2 baths1,615 sq. ft.
$185,000Active2 beds 2 baths1,615 sq. ft.7723 Shadowloop Trail Ne, Leland, NC 28451
MLS# 100536118Listed by: ALOHA WILMINGTON REAL ESTATE - New
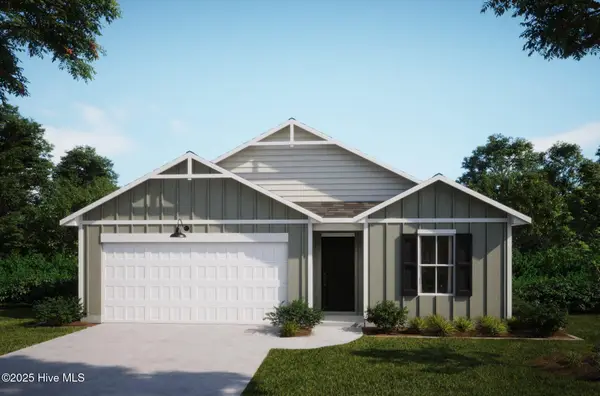 $330,300Active3 beds 2 baths1,583 sq. ft.
$330,300Active3 beds 2 baths1,583 sq. ft.7446 Julius Drive Ne #24, Leland, NC 28451
MLS# 100536100Listed by: COLDWELL BANKER SEA COAST ADVANTAGE - New
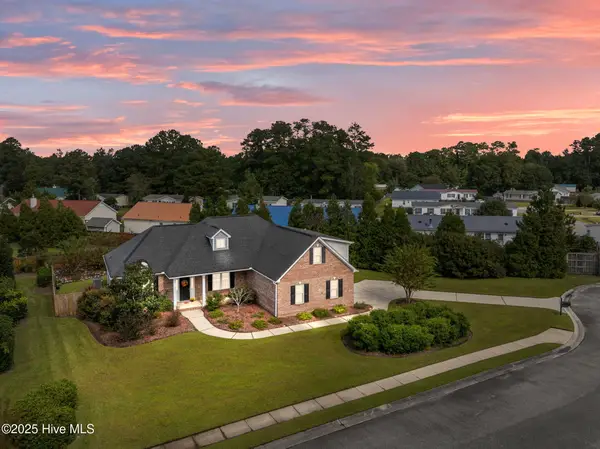 $550,000Active4 beds 3 baths2,286 sq. ft.
$550,000Active4 beds 3 baths2,286 sq. ft.3095 Woodbend Court, Leland, NC 28451
MLS# 100536046Listed by: RE/MAX EXECUTIVE - New
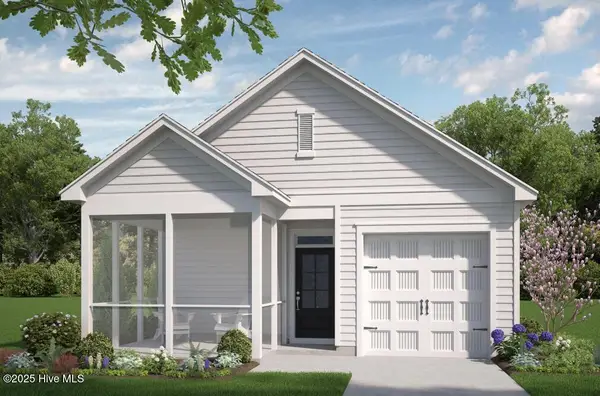 $329,000Active3 beds 2 baths1,301 sq. ft.
$329,000Active3 beds 2 baths1,301 sq. ft.1264 Newbold Dr #81, Leland, NC 28451
MLS# 100536001Listed by: COLDWELL BANKER SEA COAST ADVANTAGE - New
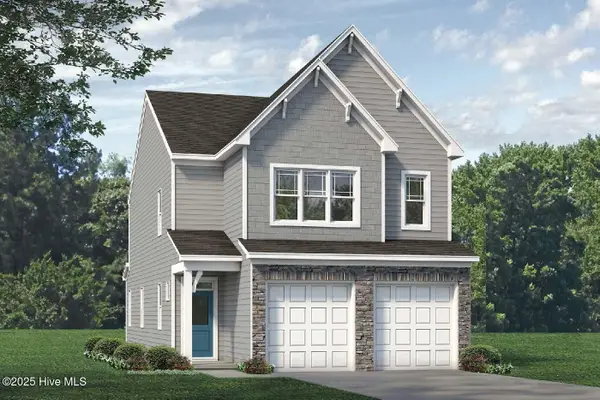 $369,000Active3 beds 3 baths2,186 sq. ft.
$369,000Active3 beds 3 baths2,186 sq. ft.1268 Newbold Dr #82, Leland, NC 28451
MLS# 100536003Listed by: COLDWELL BANKER SEA COAST ADVANTAGE - New
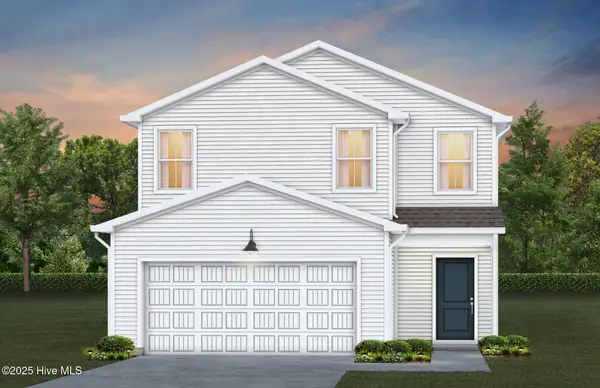 $345,115Active3 beds 3 baths1,707 sq. ft.
$345,115Active3 beds 3 baths1,707 sq. ft.567 Coronado Avenue #56, Leland, NC 28451
MLS# 100535970Listed by: NORTHROP REALTY
