851 Meadowsweet Lane, Leland, NC 28451
Local realty services provided by:Better Homes and Gardens Real Estate Lifestyle Property Partners
851 Meadowsweet Lane,Leland, NC 28451
$839,000
- 3 Beds
- 4 Baths
- 2,838 sq. ft.
- Single family
- Active
Listed by:jerry l helms
Office:brunswick forest realty, llc.
MLS#:100471097
Source:NC_CCAR
Price summary
- Price:$839,000
- Price per sq. ft.:$295.63
About this home
Legacy Homes by Bill Clark presents a custom spin on the showstopping Staley plan in the charming Meadow Park at Brunswick Forest. The Staley takes outdoor living to the next level with its beautiful wrap around front porch and over 40-foot of rear screened/covered porches. The Staley plan is thoughtfully designed with 3 bedrooms and 2.5 bathrooms on the first floor and a large finished bonus room and bathroom over the garage. The great room and kitchen feature an 11-foot coffered ceiling with built-ins flanking the fireplace. The kitchen is an entertainers dream with gorgeous calacatta gold quartz countertops, 36'' gas cooktop, built-in wall oven and microwave, french door refrigerator, Electrolux beverage center, and walk in pantry. The primary bedroom features a tray ceiling and french doors leading out to the rear covered porch. The primary bathroom is the perfect place to relax with a spacious zero entry tile shower and freestanding soaking tub. The Staley offers many upgraded finishes throughout including hardwood floors in the main living area, custom white wood shelving in all closets, wainscoting in the foyer and dining room, coffer ceiling in the dining room, wood stair treads leading to the bonus room, metal roof on the front porch, a tankless hot water heater, and many more!
Contact an agent
Home facts
- Year built:2025
- Listing ID #:100471097
- Added:364 day(s) ago
- Updated:October 15, 2025 at 10:19 AM
Rooms and interior
- Bedrooms:3
- Total bathrooms:4
- Full bathrooms:3
- Half bathrooms:1
- Living area:2,838 sq. ft.
Heating and cooling
- Cooling:Central Air
- Heating:Electric, Heat Pump, Heating
Structure and exterior
- Roof:Architectural Shingle
- Year built:2025
- Building area:2,838 sq. ft.
- Lot area:0.19 Acres
Schools
- High school:North Brunswick
- Middle school:Leland
- Elementary school:Town Creek
Utilities
- Water:Municipal Water Available
Finances and disclosures
- Price:$839,000
- Price per sq. ft.:$295.63
New listings near 851 Meadowsweet Lane
- New
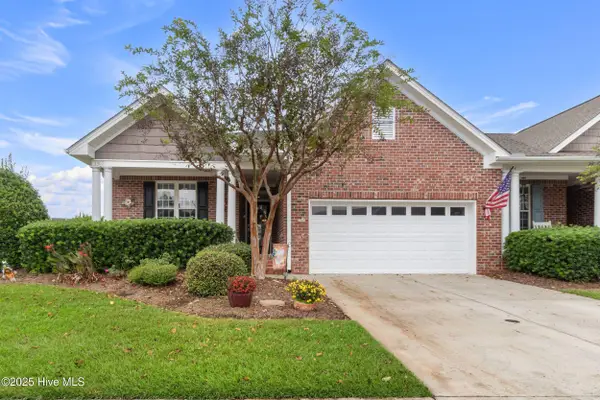 $379,900Active3 beds 2 baths1,676 sq. ft.
$379,900Active3 beds 2 baths1,676 sq. ft.1302 Arbor Ridge Way, Leland, NC 28451
MLS# 100536184Listed by: NEXTHOME CAPE FEAR - New
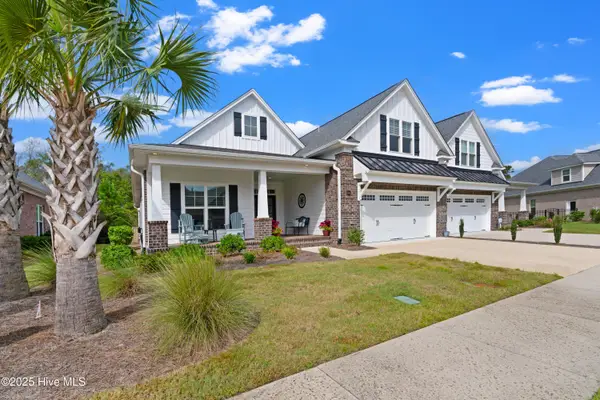 $589,900Active4 beds 3 baths2,516 sq. ft.
$589,900Active4 beds 3 baths2,516 sq. ft.8983 Mango Bay Court, Leland, NC 28451
MLS# 100536175Listed by: CAROLINA PLANTATIONS RE-LELAND - New
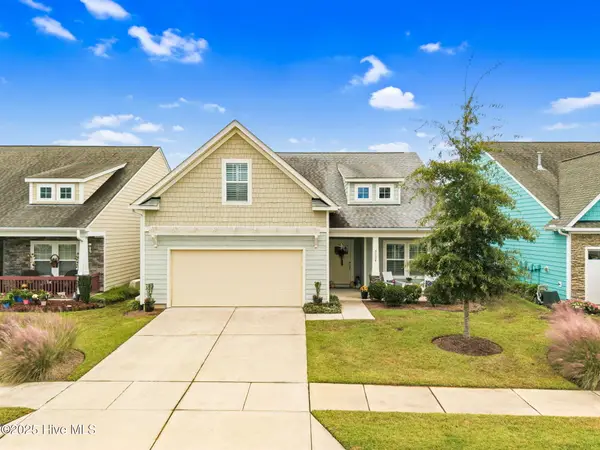 $519,500Active4 beds 3 baths2,083 sq. ft.
$519,500Active4 beds 3 baths2,083 sq. ft.3008 Broadhaven Drive, Leland, NC 28451
MLS# 100536168Listed by: THE SALTWATER AGENCY - New
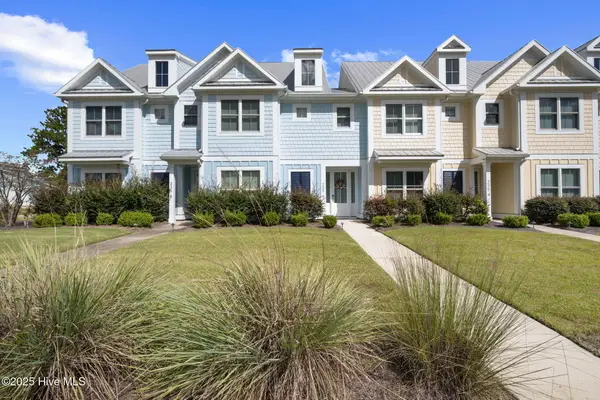 $435,000Active4 beds 4 baths2,160 sq. ft.
$435,000Active4 beds 4 baths2,160 sq. ft.2276 Low Country Boulevard, Leland, NC 28451
MLS# 100536140Listed by: COLLECTIVE REALTY LLC - New
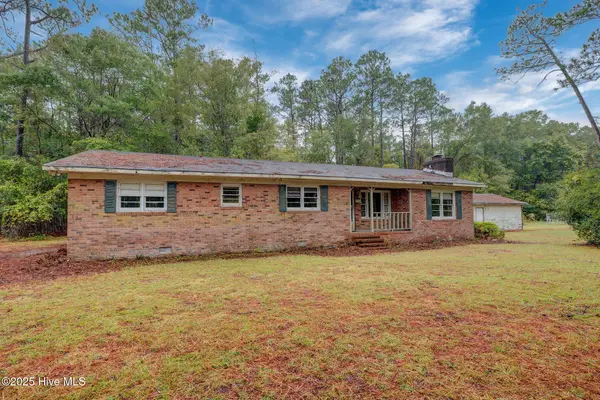 $185,000Active2 beds 2 baths1,615 sq. ft.
$185,000Active2 beds 2 baths1,615 sq. ft.7723 Shadowloop Trail Ne, Leland, NC 28451
MLS# 100536118Listed by: ALOHA WILMINGTON REAL ESTATE - New
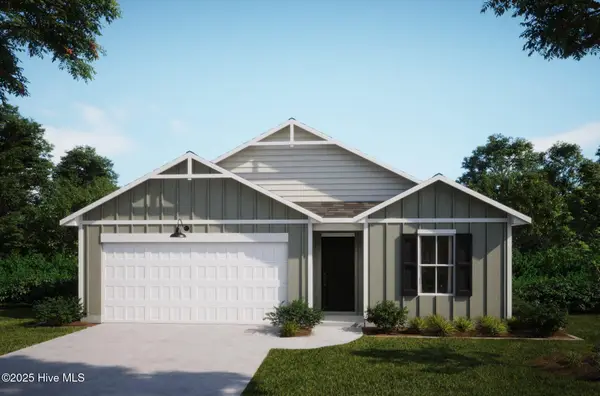 $330,300Active3 beds 2 baths1,583 sq. ft.
$330,300Active3 beds 2 baths1,583 sq. ft.7446 Julius Drive Ne #24, Leland, NC 28451
MLS# 100536100Listed by: COLDWELL BANKER SEA COAST ADVANTAGE - New
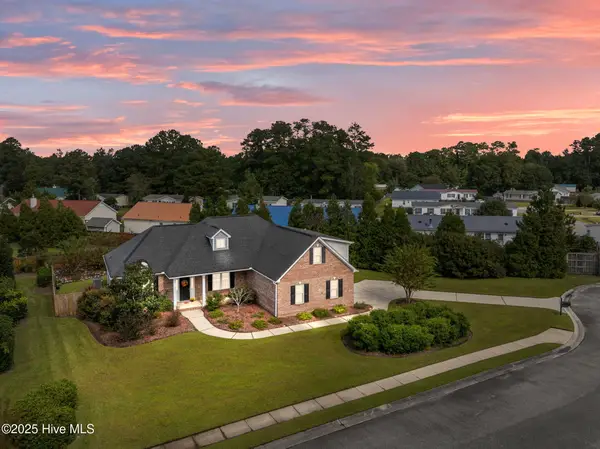 $550,000Active4 beds 3 baths2,286 sq. ft.
$550,000Active4 beds 3 baths2,286 sq. ft.3095 Woodbend Court, Leland, NC 28451
MLS# 100536046Listed by: RE/MAX EXECUTIVE - New
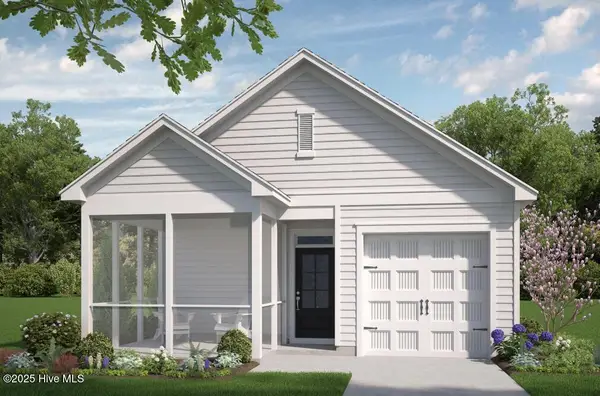 $329,000Active3 beds 2 baths1,301 sq. ft.
$329,000Active3 beds 2 baths1,301 sq. ft.1264 Newbold Dr #81, Leland, NC 28451
MLS# 100536001Listed by: COLDWELL BANKER SEA COAST ADVANTAGE - New
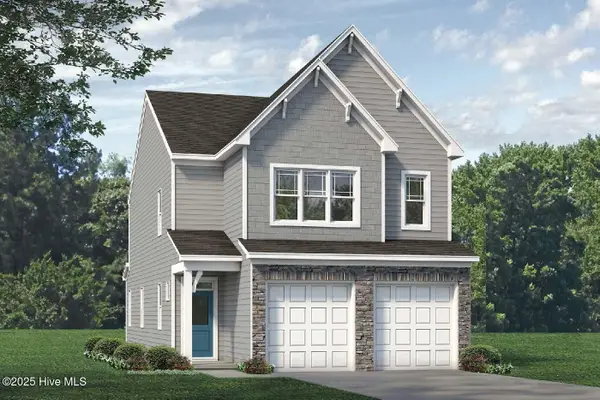 $369,000Active3 beds 3 baths2,186 sq. ft.
$369,000Active3 beds 3 baths2,186 sq. ft.1268 Newbold Dr #82, Leland, NC 28451
MLS# 100536003Listed by: COLDWELL BANKER SEA COAST ADVANTAGE - New
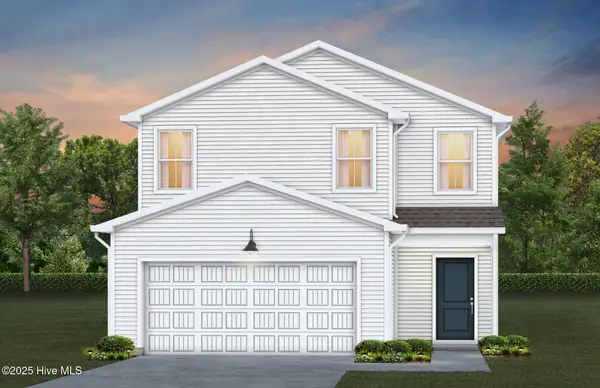 $345,115Active3 beds 3 baths1,707 sq. ft.
$345,115Active3 beds 3 baths1,707 sq. ft.567 Coronado Avenue #56, Leland, NC 28451
MLS# 100535970Listed by: NORTHROP REALTY
