8576 Pine Nut Drive Ne, Leland, NC 28451
Local realty services provided by:Better Homes and Gardens Real Estate Elliott Coastal Living
8576 Pine Nut Drive Ne,Leland, NC 28451
$750,000
- 4 Beds
- 3 Baths
- 2,593 sq. ft.
- Single family
- Active
Listed by:alan j karg
Office:coldwell banker sea coast advantage-leland
MLS#:100538301
Source:NC_CCAR
Price summary
- Price:$750,000
- Price per sq. ft.:$289.24
About this home
Welcome to a remarkable opportunity in the prestigious Compass Pointe community of Leland! This move-in ready, former builder showcase home features the highly desirable Wells II plan by Legacy by Bill Clark, with quality craftsmanship and thoughtful upgrades throughout. Enjoy a spacious two-car garage, an inviting front porch, elegant, coffered ceilings, and a dedicated study. The gourmet Prestige kitchen is equipped with quartz countertops, Frigidaire Pro stainless steel appliances, a gas cooktop, built-in oven and microwave, and custom backsplash. Relax in the warm great room by the cozy fireplace or unwind in the screened porch. Additional highlights include 7'' baseboard moldings, wainscoting, abundant windows, and Plantation Shutters. The luxurious owner's suite offers detailed ceilings, an oversized walk-in closet, and a walk-in tile shower. The first-floor features LVP and tile flooring, while the bedrooms and upstairs boast plush carpeting and tile. A bonus room with a full bathroom adds extra versatility. Outside, enjoy beautiful landscaping, mature trees, a black aluminum fenced yard, and a serene patio. Residents have exclusive access to Compass Pointe's resort-style amenities, including the Grand Lanai Clubhouse, pools, health and wellness center, lazy river, tennis and pickleball courts, and events lawn. Optional golf and social memberships are available at Compass Pointe Golf Club with an 18-hole course and restaurant. Don't wait—move in and start living your best life today!
Contact an agent
Home facts
- Year built:2022
- Listing ID #:100538301
- Added:1 day(s) ago
- Updated:October 29, 2025 at 01:25 PM
Rooms and interior
- Bedrooms:4
- Total bathrooms:3
- Full bathrooms:3
- Living area:2,593 sq. ft.
Heating and cooling
- Cooling:Central Air, Zoned
- Heating:Electric, Fireplace(s), Forced Air, Heat Pump, Heating, Zoned
Structure and exterior
- Roof:Architectural Shingle
- Year built:2022
- Building area:2,593 sq. ft.
- Lot area:0.3 Acres
Schools
- High school:North Brunswick
- Middle school:Leland
- Elementary school:Lincoln
Utilities
- Water:Water Connected
- Sewer:Sewer Connected
Finances and disclosures
- Price:$750,000
- Price per sq. ft.:$289.24
New listings near 8576 Pine Nut Drive Ne
- New
 $141,000Active3 beds 2 baths1,296 sq. ft.
$141,000Active3 beds 2 baths1,296 sq. ft.3575 Grist Creek Wynd Wynd, Leland, NC 28451
MLS# 100538633Listed by: KELLER WILLIAMS INNOVATE-WILMINGTON - New
 $504,500Active5 beds 4 baths2,695 sq. ft.
$504,500Active5 beds 4 baths2,695 sq. ft.3012 Norfolk Place #88, Leland, NC 28451
MLS# 100538694Listed by: COLDWELL BANKER SEA COAST ADVANTAGE - New
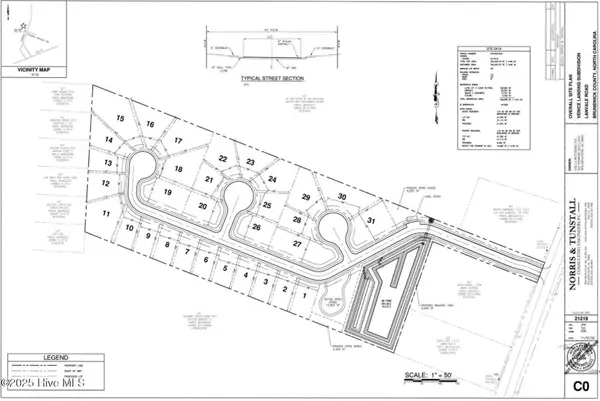 $1,224,500Active9.66 Acres
$1,224,500Active9.66 Acres395 Lanvale Rd Ne, Leland, NC 28451
MLS# 100538538Listed by: ROSEMARK COMMERCIAL ADVISORS, INC. - New
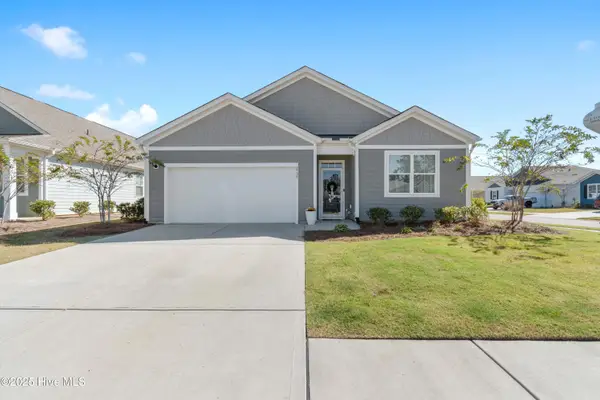 $425,000Active4 beds 2 baths1,774 sq. ft.
$425,000Active4 beds 2 baths1,774 sq. ft.2529 Centerway Lane, Leland, NC 28451
MLS# 100538453Listed by: BETTER BEACH SALES & RENTALS, INC. - New
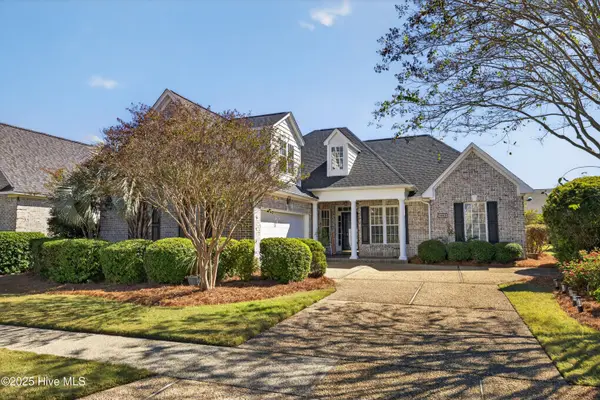 $525,000Active4 beds 3 baths2,487 sq. ft.
$525,000Active4 beds 3 baths2,487 sq. ft.1012 Heron Run Drive, Leland, NC 28451
MLS# 100538412Listed by: COLDWELL BANKER SEA COAST ADVANTAGE - New
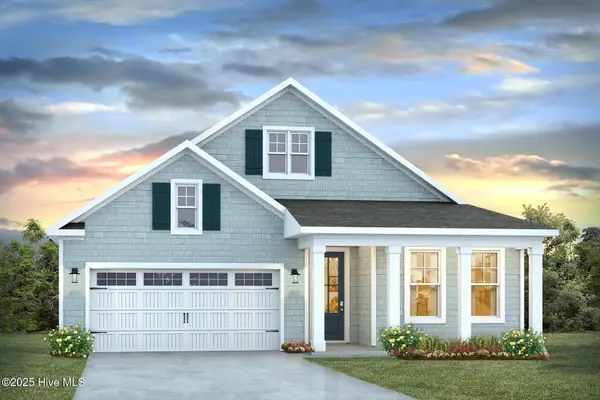 $459,999Active4 beds 2 baths1,881 sq. ft.
$459,999Active4 beds 2 baths1,881 sq. ft.9442 Crowded Gules Drive #Lot 220, Leland, NC 28451
MLS# 100538326Listed by: D.R. HORTON, INC - New
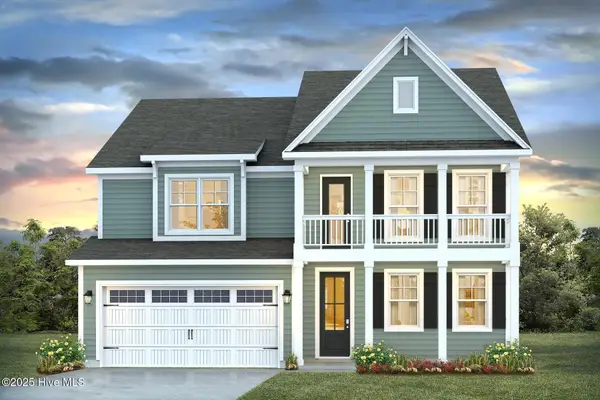 $499,999Active4 beds 3 baths3,129 sq. ft.
$499,999Active4 beds 3 baths3,129 sq. ft.9421 Crowded Gules Drive #Lot 192, Leland, NC 28451
MLS# 100538279Listed by: D.R. HORTON, INC - New
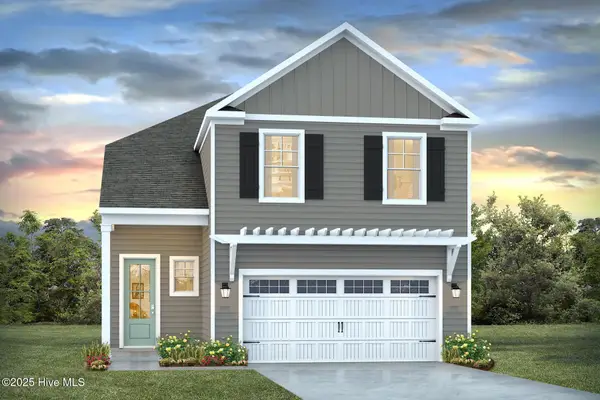 $399,999Active5 beds 4 baths2,583 sq. ft.
$399,999Active5 beds 4 baths2,583 sq. ft.3347 Summer Tanager Lane #Lot 12, Leland, NC 28451
MLS# 100538252Listed by: D.R. HORTON, INC - New
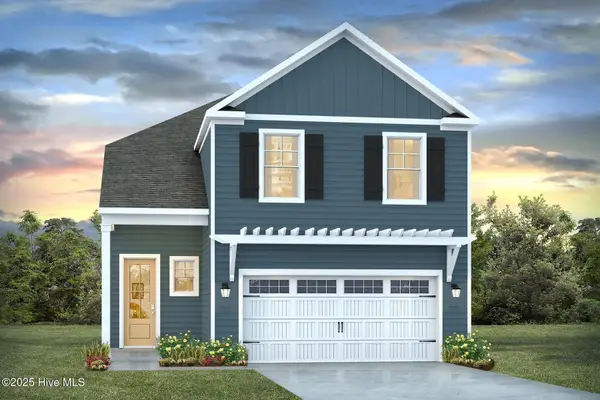 $430,340Active5 beds 4 baths2,583 sq. ft.
$430,340Active5 beds 4 baths2,583 sq. ft.3350 Summer Tanager Lane #Lot 43, Leland, NC 28451
MLS# 100538259Listed by: D.R. HORTON, INC
