9213 Crossbill Drive #Lot 25, Leland, NC 28451
Local realty services provided by:Better Homes and Gardens Real Estate Lifestyle Property Partners
9213 Crossbill Drive #Lot 25,Leland, NC 28451
$549,999
- 4 Beds
- 4 Baths
- 2,975 sq. ft.
- Single family
- Pending
Listed by:team d.r. horton
Office:d.r. horton, inc
MLS#:100503915
Source:NC_CCAR
Price summary
- Price:$549,999
- Price per sq. ft.:$184.87
About this home
Discover the last opportunity to own in Heron Pointe at Brunswick Forest!
Step inside this stunning former model home, thoughtfully designed with the upscale touches only a builder's showcase offers.
The popular Cumberland floor plan delivers both comfort and style with soaring 11-foot ceilings, an open-concept layout, and a spacious gourmet kitchen featuring 42'' cabinets with crown molding, quartz countertops, tile backsplash, large pantry, and stainless steel appliances—perfect for entertaining or everyday living.
Luxury Vinyl Plank flooring flows throughout the entire home, including upstairs, combining the beauty of wood with the durability you need for coastal living. The primary suite offers a relaxing retreat with a tiled 5-foot shower and dual vanity. Upstairs, you'll find an additional bedroom, full bath, and a versatile bonus room ideal for guests or a media space.
Unwind on the oversized screened-in porch—your perfect spot to enjoy the coastal breeze year-round.
Located in Brunswick Forest's resort-style community, this home offers access to incredible amenities and a vibrant lifestyle in the heart of Leland. Don't miss your chance to own the final home in Heron Pointe!
Contact an agent
Home facts
- Year built:2022
- Listing ID #:100503915
- Added:169 day(s) ago
- Updated:October 15, 2025 at 08:02 AM
Rooms and interior
- Bedrooms:4
- Total bathrooms:4
- Full bathrooms:3
- Half bathrooms:1
- Living area:2,975 sq. ft.
Heating and cooling
- Cooling:Central Air
- Heating:Electric, Heat Pump, Heating
Structure and exterior
- Roof:Architectural Shingle
- Year built:2022
- Building area:2,975 sq. ft.
- Lot area:0.22 Acres
Schools
- High school:North Brunswick
- Middle school:Leland
- Elementary school:Town Creek
Utilities
- Water:Municipal Water Available
Finances and disclosures
- Price:$549,999
- Price per sq. ft.:$184.87
- Tax amount:$4,068 (2024)
New listings near 9213 Crossbill Drive #Lot 25
- New
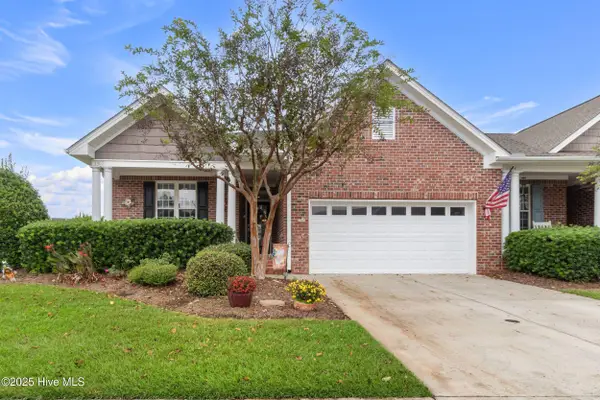 $379,900Active3 beds 2 baths1,676 sq. ft.
$379,900Active3 beds 2 baths1,676 sq. ft.1302 Arbor Ridge Way, Leland, NC 28451
MLS# 100536184Listed by: NEXTHOME CAPE FEAR - New
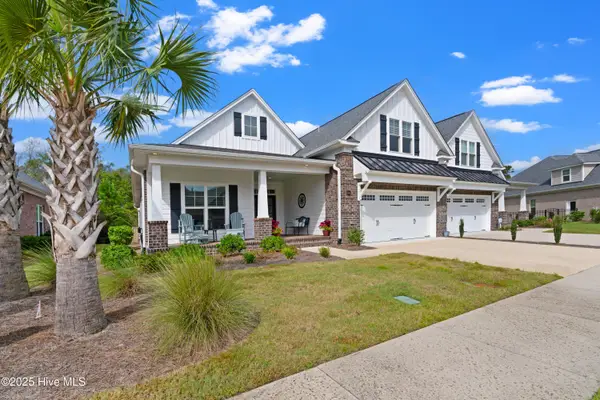 $589,900Active4 beds 3 baths2,516 sq. ft.
$589,900Active4 beds 3 baths2,516 sq. ft.8983 Mango Bay Court, Leland, NC 28451
MLS# 100536175Listed by: CAROLINA PLANTATIONS RE-LELAND - New
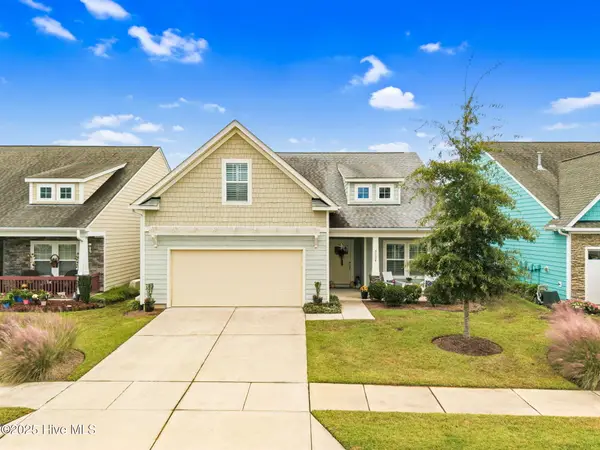 $519,500Active4 beds 3 baths2,083 sq. ft.
$519,500Active4 beds 3 baths2,083 sq. ft.3008 Broadhaven Drive, Leland, NC 28451
MLS# 100536168Listed by: THE SALTWATER AGENCY - New
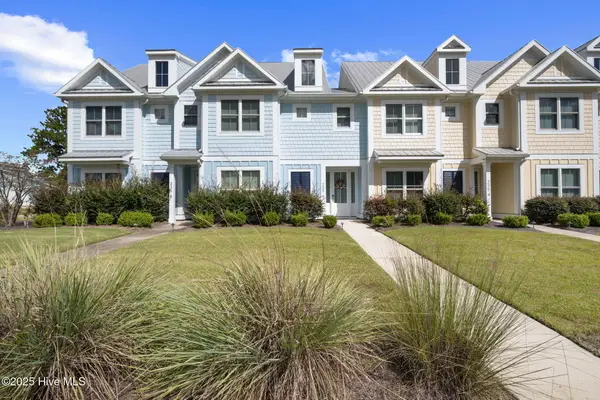 $435,000Active4 beds 4 baths2,160 sq. ft.
$435,000Active4 beds 4 baths2,160 sq. ft.2276 Low Country Boulevard, Leland, NC 28451
MLS# 100536140Listed by: COLLECTIVE REALTY LLC - New
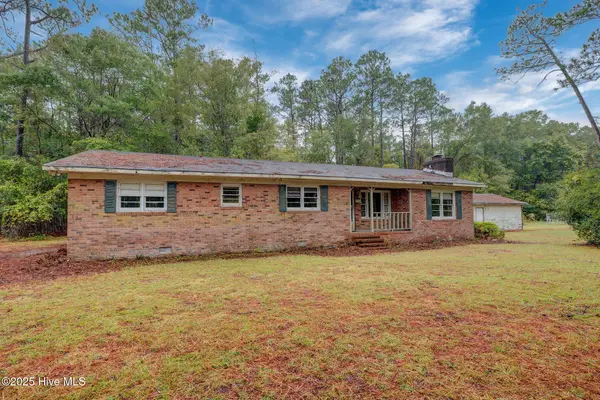 $185,000Active2 beds 2 baths1,615 sq. ft.
$185,000Active2 beds 2 baths1,615 sq. ft.7723 Shadowloop Trail Ne, Leland, NC 28451
MLS# 100536118Listed by: ALOHA WILMINGTON REAL ESTATE - New
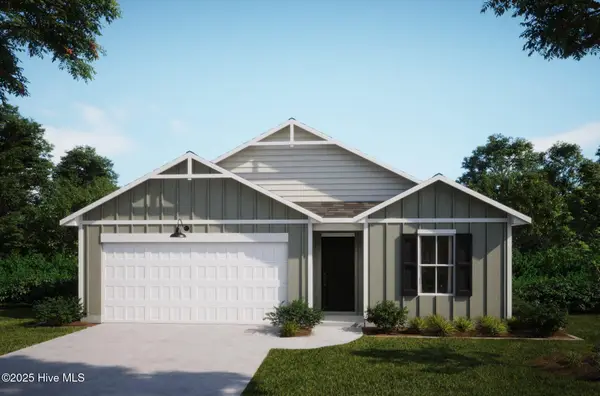 $330,300Active3 beds 2 baths1,583 sq. ft.
$330,300Active3 beds 2 baths1,583 sq. ft.7446 Julius Drive Ne #24, Leland, NC 28451
MLS# 100536100Listed by: COLDWELL BANKER SEA COAST ADVANTAGE - New
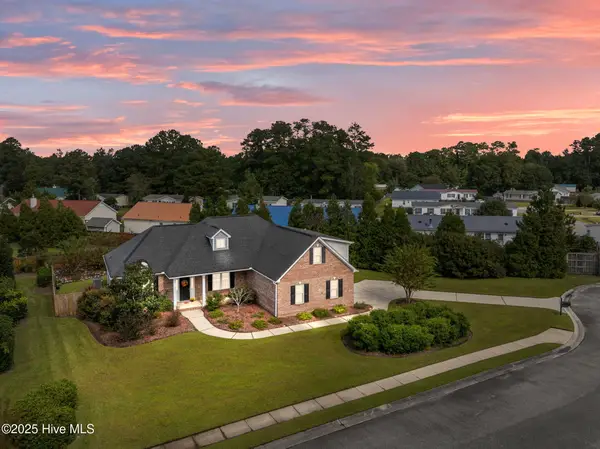 $550,000Active4 beds 3 baths2,286 sq. ft.
$550,000Active4 beds 3 baths2,286 sq. ft.3095 Woodbend Court, Leland, NC 28451
MLS# 100536046Listed by: RE/MAX EXECUTIVE - New
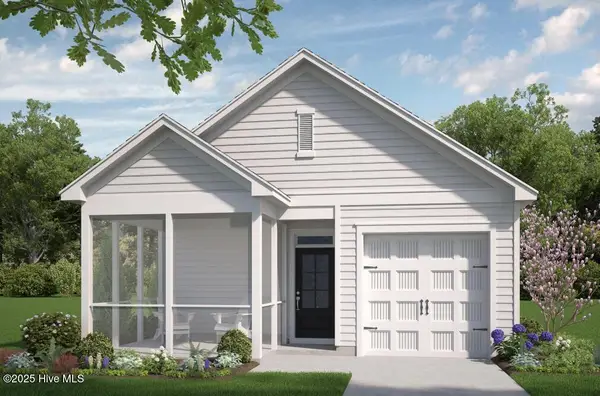 $329,000Active3 beds 2 baths1,301 sq. ft.
$329,000Active3 beds 2 baths1,301 sq. ft.1264 Newbold Dr #81, Leland, NC 28451
MLS# 100536001Listed by: COLDWELL BANKER SEA COAST ADVANTAGE - New
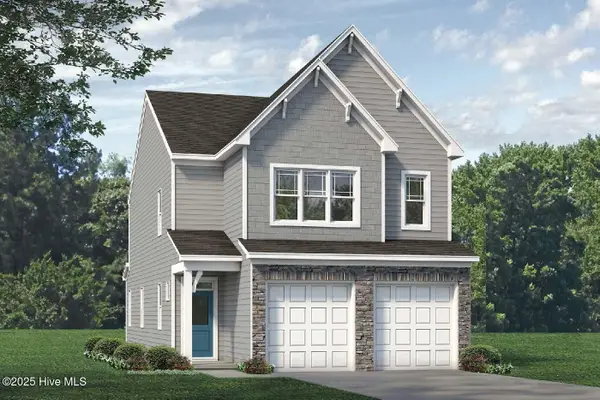 $369,000Active3 beds 3 baths2,186 sq. ft.
$369,000Active3 beds 3 baths2,186 sq. ft.1268 Newbold Dr #82, Leland, NC 28451
MLS# 100536003Listed by: COLDWELL BANKER SEA COAST ADVANTAGE - New
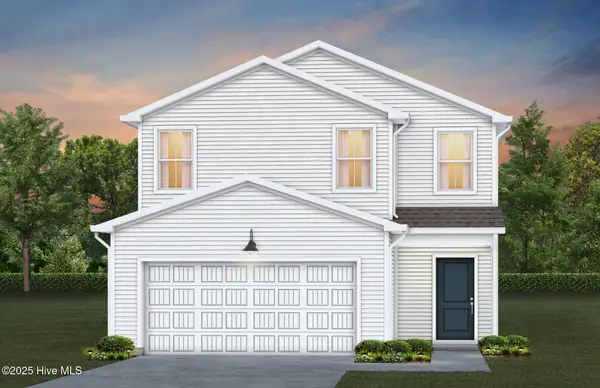 $345,115Active3 beds 3 baths1,707 sq. ft.
$345,115Active3 beds 3 baths1,707 sq. ft.567 Coronado Avenue #56, Leland, NC 28451
MLS# 100535970Listed by: NORTHROP REALTY
