83 Berkshire Drive, Littleton, NC 27850
Local realty services provided by:Better Homes and Gardens Real Estate Paracle
83 Berkshire Drive,Littleton, NC 27850
$2,750,000
- 5 Beds
- 5 Baths
- 6,034 sq. ft.
- Single family
- Active
Listed by:beverly bowyer
Office:costello real estate & investm
MLS#:10034324
Source:RD
Price summary
- Price:$2,750,000
- Price per sq. ft.:$455.75
About this home
Welcome to your own Lake Gaston lakefront resort on over 2 acres leading to a private sandy beach and wooded peninsula where you can launch your boats and lake toys directly from your property. Enjoy incredible sunset views, a two-story boathouse with 4 slips and jet ski lift, multiple decks, a bar, equipped with full electric, internet, and water lines. This vibrant combo home features two furnished, connected living spaces with owners suites, two beautiful kitchens with stainless steel appliances, multiple expansive outdoor living spaces with large balconies and wrap-around patios offering impeccable views of the lake. The original portion, built in 2014, has a main floor owner's suite, marble counters, 2 additional bedrooms on the lower level, with a garage and walkout opening to the jacuzzi and lake. The additional portion finished construction in 2021 and is a delighfully eccentric, owner/builder vacation home with multiple flex spaces, a massive kitchen including a giant island and additional custom bar, and upstairs owner suite with a secondary bunk room able to accommodate 4 bunk beds and at least 1 queen. Live here as the ultimate lake life residence, or this combination home could easily be rented as a vacation property in whole or as two separate units, creating dual income. Living at 83 Berkshire Drive is a vibrant experience, and a dream for ''Lake Life'' lovers and boaters.
Contact an agent
Home facts
- Year built:2014
- Listing ID #:10034324
- Added:474 day(s) ago
- Updated:August 28, 2025 at 09:07 PM
Rooms and interior
- Bedrooms:5
- Total bathrooms:5
- Full bathrooms:4
- Half bathrooms:1
- Living area:6,034 sq. ft.
Heating and cooling
- Cooling:Central Air, Electric
- Heating:Electric, Forced Air, Heat Pump, Wood Stove
Structure and exterior
- Roof:Shingle
- Year built:2014
- Building area:6,034 sq. ft.
- Lot area:2.13 Acres
Schools
- High school:Halifax - Northwest
- Middle school:Halifax - William R Davie
- Elementary school:Halifax - Everetts
Utilities
- Water:Well
- Sewer:Septic Tank
Finances and disclosures
- Price:$2,750,000
- Price per sq. ft.:$455.75
- Tax amount:$4,295
New listings near 83 Berkshire Drive
- New
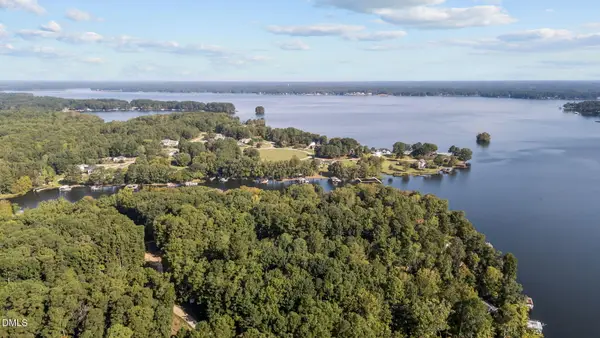 $59,990Active1 Acres
$59,990Active1 Acres120 Forest Cove Drive, Littleton, NC 27850
MLS# 10123703Listed by: CENTURY 21 VANGUARD - New
 $224,900Active3 beds 2 baths1,703 sq. ft.
$224,900Active3 beds 2 baths1,703 sq. ft.10689 Us Highway 158, Littleton, NC 27850
MLS# 100531458Listed by: TRUE LOCAL REALTY 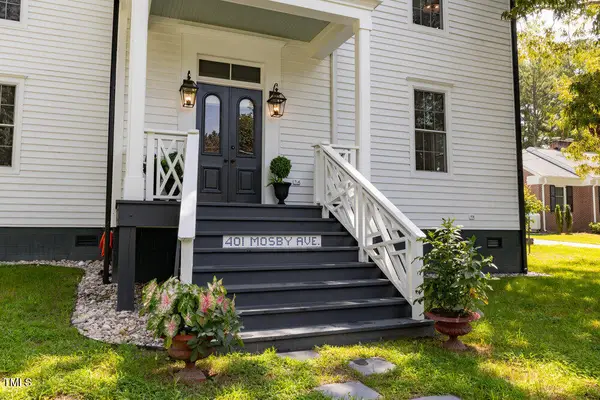 $845,500Active4 beds 4 baths3,360 sq. ft.
$845,500Active4 beds 4 baths3,360 sq. ft.401 Mosby Avenue, Littleton, NC 27850
MLS# 10121046Listed by: COLDWELL BANKER ADVANTAGE $239,000Pending3 beds 2 baths2,082 sq. ft.
$239,000Pending3 beds 2 baths2,082 sq. ft.147 Woodland Shores Road, Littleton, NC 27850
MLS# 10118963Listed by: EXP REALTY, LLC - C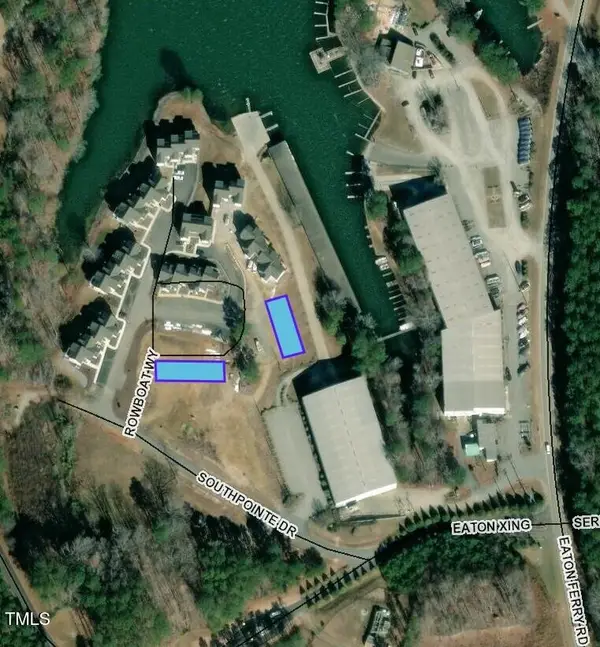 $250,000Active2.35 Acres
$250,000Active2.35 Acres0 Transom Court, Littleton, NC 27850
MLS# 10118313Listed by: LONG & FOSTER REAL ESTATE INC/BRIER CREEK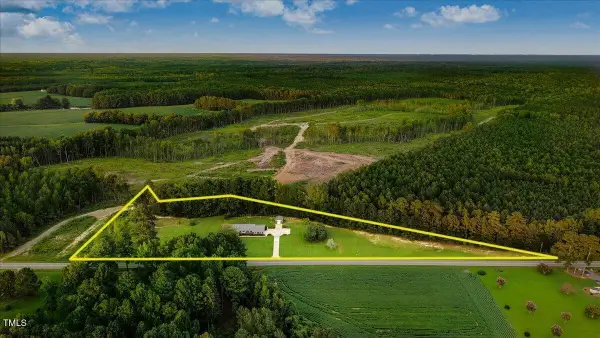 $398,500Active4 beds 3 baths2,608 sq. ft.
$398,500Active4 beds 3 baths2,608 sq. ft.1019 Bowers Road, Littleton, NC 27850
MLS# 10118209Listed by: FATHOM REALTY NC, LLC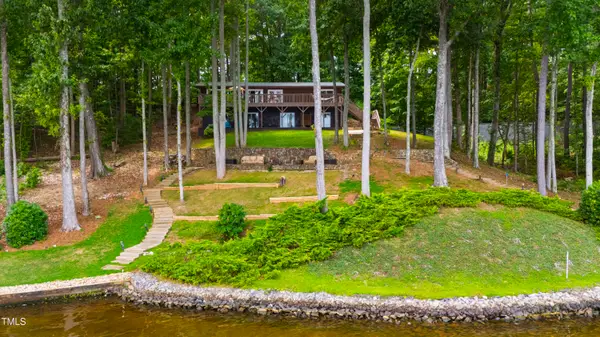 $1,350,000Active4 beds 3 baths2,705 sq. ft.
$1,350,000Active4 beds 3 baths2,705 sq. ft.154 N Triton Drive, Littleton, NC 27850
MLS# 10117868Listed by: HODGE & KITTRELL SOTHEBY'S INT $14,000Active0.51 Acres
$14,000Active0.51 Acres0 Oak Street, Littleton, NC 27850
MLS# 10115773Listed by: COLDWELL BANKER ADVANTAGE HEND $437,500Active3 beds 2 baths1,248 sq. ft.
$437,500Active3 beds 2 baths1,248 sq. ft.175 Deacons Point Road, Littleton, NC 27850
MLS# 10115384Listed by: EXP REALTY, LLC - C $99,000Active1.84 Acres
$99,000Active1.84 AcresLots S Macon Drive, Littleton, NC 27850
MLS# 10114969Listed by: COLDWELL BANKER ADVANTAGE
