1257 Old 30 Road, Maysville, NC 28555
Local realty services provided by:Better Homes and Gardens Real Estate Lifestyle Property Partners
1257 Old 30 Road,Maysville, NC 28555
$110,000
- 3 Beds
- 2 Baths
- 1,155 sq. ft.
- Mobile / Manufactured
- Active
Listed by:jonathan e strader
Office:re/max elite realty group
MLS#:100530571
Source:NC_CCAR
Price summary
- Price:$110,000
- Price per sq. ft.:$95.24
About this home
Incredible Rental Or Fix & Flip Opportunity!! Professional Interior Clean Completed On 9-4-25. Carpet Just Cleaned On 9-10-25. Carpets & Vinyl Flooring In Pretty Good Shape! Washer & Dryer Convey. Washer Is Fairly New. Home Is Being Sold As-Is Only. This Split Bedroom Floor Plan Provides Country Style Living With NO RESTRICTIVE COVENANTS, All While Being Just A Short Drive From Base, Restaurants & Shopping! Living Area Is Expansive & Opens Up To A Dining/Kitchen Combo. Kitchen Comes Fully Equipped With Refrigerator, Smooth Top Range, Dishwasher & Plenty Of Cabinet Space! Mud Room/Bonus Room Is Right Off Of The Kitchen & Has The Rear Door Entry. Sizable Primary Bedroom Is Accompanied By It's Own Full Bathroom, Linen Closet & Separate Walk-In Closet! Across The Home Are The 2 Extra Bedrooms & A Full Bathroom. Home Located Just 5.5 Miles From Piney Green Dollar General, 8 Miles To Deppe Park, A Little Over 9 Miles To Camp Lejeune Main Gate & Less Than 10 Miles To Western Blvd. Extension Where You'll Find The Very Best In Shopping & Restaurant Locations Jacksonville Has To Offer!! Only 13 Miles To Hubert Rear Gate On Hwy 172. Known Repairs: No Septic Permit On File With Onslow County Environmental Health Department. No Permit For Rear Structural Home Addition (Completed At Some Point Prior To Current Owner's Purchase). HVAC Is Not Functional. System Replacement May Be Required. Exterior Wood Siding For Bonus Room Needs Some Repair. Wood Siding, Front Steps & Rear Deck Need Painted. One Wood Window Frame Is Rotted. Front Railing System Needs Replaced. Roof Is From Roughly 2013-2016. Some Shingles Missing & In Need Of Repair (Roof Replacement May Be Needed). No Interior Water Intrusion Observed As Of Yet. Soft Spot Found In Flooring At Front Window Area Of Primary Bedroom & At Toilet/Tub In Primary Bathroom. Faucet Plumbing Leak & Possible Toilet Plumbing Leak In Primary Bathroom. (Camper/Trailer Does Not Convey) Schedule Your Showing Today!
Contact an agent
Home facts
- Year built:2000
- Listing ID #:100530571
- Added:1 day(s) ago
- Updated:September 15, 2025 at 10:13 AM
Rooms and interior
- Bedrooms:3
- Total bathrooms:2
- Full bathrooms:2
- Living area:1,155 sq. ft.
Heating and cooling
- Heating:Electric, Heat Pump, Heating
Structure and exterior
- Roof:Asbestos Shingle
- Year built:2000
- Building area:1,155 sq. ft.
- Lot area:0.46 Acres
Schools
- High school:White Oak
- Middle school:Hunters Creek
- Elementary school:Woodland Elementary School
Utilities
- Water:Municipal Water Available, Water Connected
Finances and disclosures
- Price:$110,000
- Price per sq. ft.:$95.24
New listings near 1257 Old 30 Road
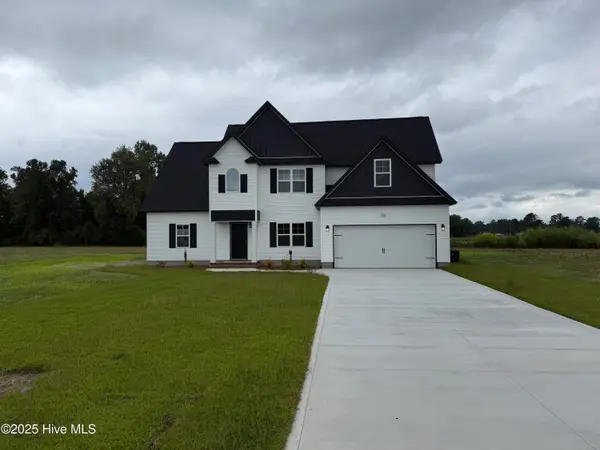 $445,000Pending4 beds 3 baths2,026 sq. ft.
$445,000Pending4 beds 3 baths2,026 sq. ft.340 Redd Beck Lane, Maysville, NC 28555
MLS# 100530149Listed by: HOMESMART CONNECTIONS- New
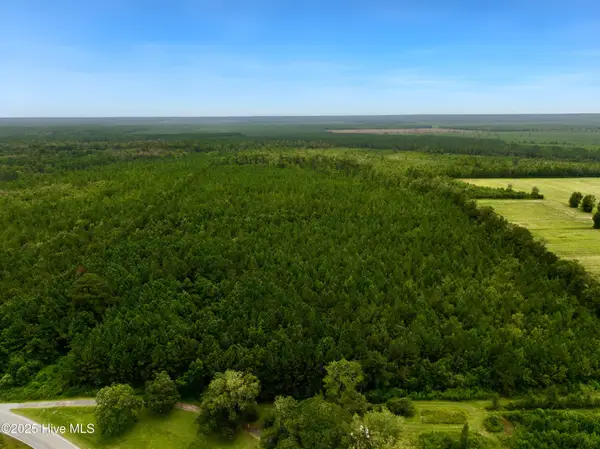 $229,900Active41 Acres
$229,900Active41 Acres00 White Oak River Road, Maysville, NC 28555
MLS# 100530010Listed by: MOSSY OAK PROPERTIES LAND AND FARMS - New
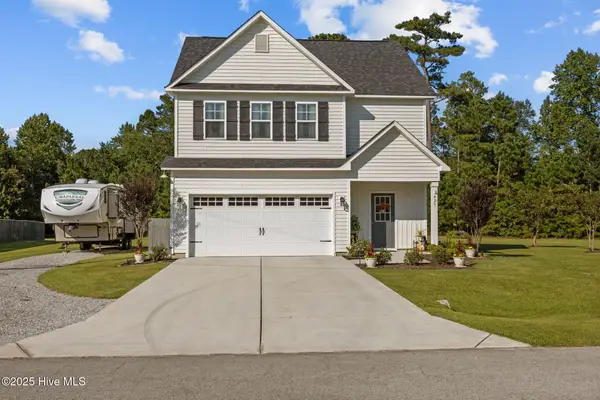 $337,900Active3 beds 3 baths1,871 sq. ft.
$337,900Active3 beds 3 baths1,871 sq. ft.423 Stanford Court, Maysville, NC 28555
MLS# 100529820Listed by: REDFIN CORPORATION 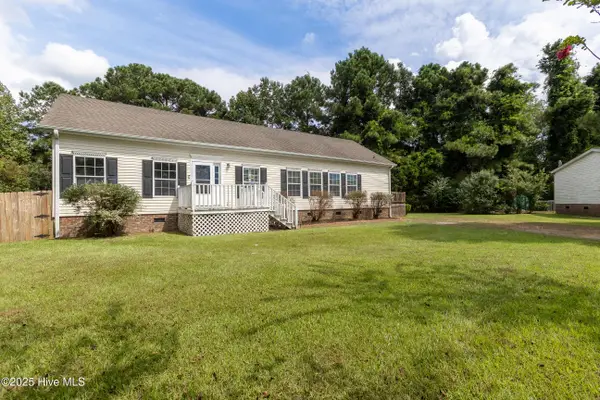 $229,000Pending3 beds 2 baths1,652 sq. ft.
$229,000Pending3 beds 2 baths1,652 sq. ft.208 Mustang Court, Maysville, NC 28555
MLS# 100529030Listed by: COLDWELL BANKER SEA COAST ADVANTAGE - JACKSONVILLE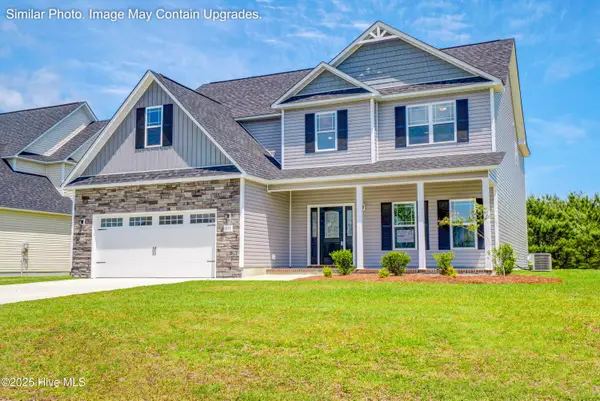 $463,500Pending4 beds 3 baths2,915 sq. ft.
$463,500Pending4 beds 3 baths2,915 sq. ft.2749 Belgrade Swansboro Road #Lot 5, Maysville, NC 28555
MLS# 100528371Listed by: COLDWELL BANKER SEA COAST ADVANTAGE - JACKSONVILLE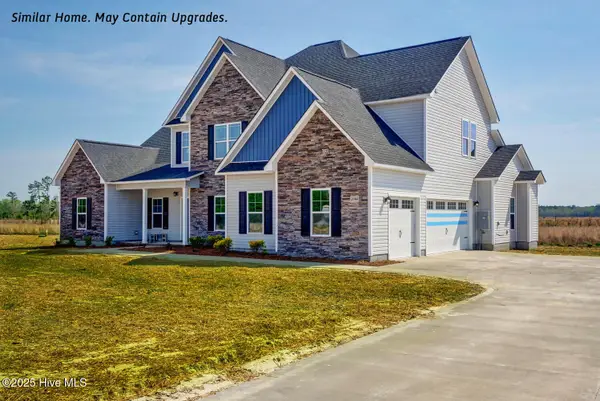 $527,600Pending4 beds 4 baths3,857 sq. ft.
$527,600Pending4 beds 4 baths3,857 sq. ft.2803 Belgrade Swansboro Road, Maysville, NC 28555
MLS# 100527761Listed by: COLDWELL BANKER SEA COAST ADVANTAGE - JACKSONVILLE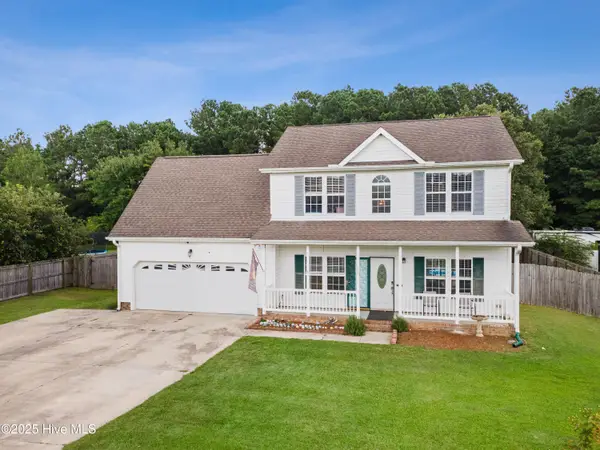 $305,000Active3 beds 3 baths1,782 sq. ft.
$305,000Active3 beds 3 baths1,782 sq. ft.129 Azalea Plantation Boulevard, Maysville, NC 28555
MLS# 100527121Listed by: COLDWELL BANKER SEA COAST ADVANTAGE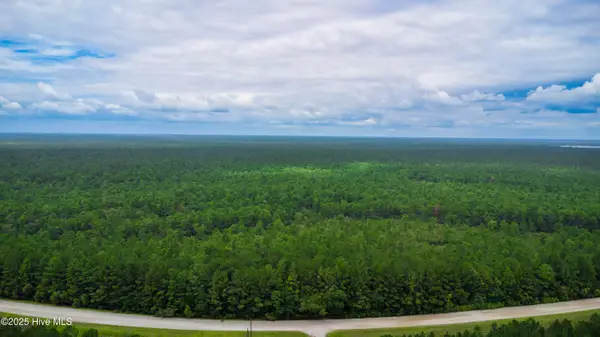 $125,000Active21.5 Acres
$125,000Active21.5 AcresTbd Catfish Lake Road, Maysville, NC 28555
MLS# 100526381Listed by: KELLER WILLIAMS REALTY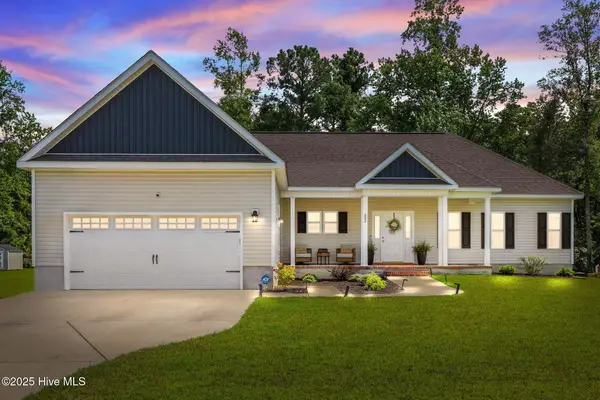 $317,900Active3 beds 2 baths1,582 sq. ft.
$317,900Active3 beds 2 baths1,582 sq. ft.602 Bright Harvest Drive, Maysville, NC 28555
MLS# 100526247Listed by: CAROLINA REAL ESTATE GROUP
