101 W Morning Glory Drive, Minnesott Beach, NC 28510
Local realty services provided by:Better Homes and Gardens Real Estate Lifestyle Property Partners
101 W Morning Glory Drive,Minnesott Beach, NC 28510
$554,900
- 3 Beds
- 4 Baths
- 2,299 sq. ft.
- Single family
- Pending
Listed by: rebecca lang
Office: arlington place realty, llc.
MLS#:100533207
Source:NC_CCAR
Price summary
- Price:$554,900
- Price per sq. ft.:$241.37
About this home
The Chelsea is a new model home by Streamline Developers. The house is so well laid out, designed for easy one level living and has 3 en-suites. The foyer leads you into the great room with a fireplace and lots of windows to the back porch. The kitchen has a large island and pantry and upgraded appliances. The dining room has two large cased openings that define the space, yet keep it open to the other living areas. Dream away in the primary bedroom on the right side of the house with a spacious bathroom and a huge walk-in closet. the left side of the house has another bedroom ensuite, a large mudroom and laundry. The 3rd bedroom is upstairs with an optional bonus room that would be easy to finish now or at a later date. The side-load two car garage has a large storage closet and adds to the front curb appeal of the home. Heated square footage is 2300 and the total square footage including the porches, garage and storage areas is 3700sf. Arlington Place offers premier amenities like a clubhouse, pool, sports courts, boat ramp, day docks, trails, boardwalk, parks, kayak center, creek docks, riverfront pier, lakes, onsite storage and neighborhood beaches on the riverfront and Pintail Lake. The Chelsea is ideal for those looking to enjoy an active, nature-filled lifestyle while still being able to retreat to a tranquil home.
Contact an agent
Home facts
- Year built:2025
- Listing ID #:100533207
- Added:46 day(s) ago
- Updated:November 14, 2025 at 08:56 AM
Rooms and interior
- Bedrooms:3
- Total bathrooms:4
- Full bathrooms:3
- Half bathrooms:1
- Living area:2,299 sq. ft.
Heating and cooling
- Cooling:Heat Pump
- Heating:Electric, Heat Pump, Heating
Structure and exterior
- Roof:Architectural Shingle
- Year built:2025
- Building area:2,299 sq. ft.
- Lot area:0.52 Acres
Schools
- High school:Pamlico County
- Middle school:Pamlico County
- Elementary school:Pamlico County Primary
Utilities
- Water:Water Connected
Finances and disclosures
- Price:$554,900
- Price per sq. ft.:$241.37
New listings near 101 W Morning Glory Drive
- New
 $315,000Active3 beds 2 baths2,122 sq. ft.
$315,000Active3 beds 2 baths2,122 sq. ft.226 Pinewood Drive, Minnesott Beach, NC 28510
MLS# 100540009Listed by: REALTY ONE GROUP EAST - New
 $499,900Active3 beds 2 baths1,653 sq. ft.
$499,900Active3 beds 2 baths1,653 sq. ft.98 E Morning Glory Drive, Minnesott Beach, NC 28510
MLS# 100539798Listed by: ARLINGTON PLACE REALTY, LLC 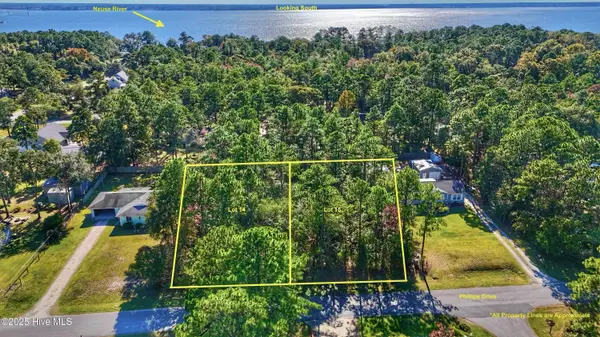 $20,000Pending0.38 Acres
$20,000Pending0.38 AcresLot 14 Phillips Drive, Minnesott Beach, NC 28510
MLS# 100538272Listed by: KAREN THOMAS RESIDENTAL AND COMMERICAL REAL ESTATE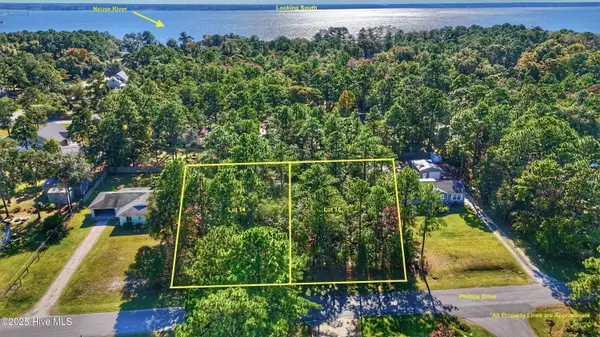 $20,000Pending0.38 Acres
$20,000Pending0.38 AcresLot 15 Phillips Drive, Minnesott Beach, NC 28510
MLS# 100538270Listed by: KAREN THOMAS RESIDENTAL AND COMMERICAL REAL ESTATE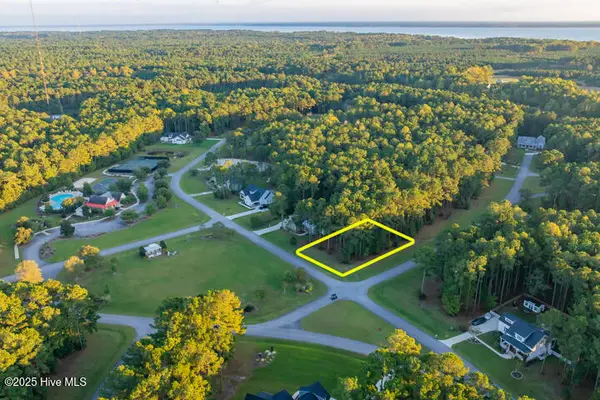 $54,000Active0.4 Acres
$54,000Active0.4 Acres68 Wild Swan Lane, Minnesott Beach, NC 28510
MLS# 100537561Listed by: MARINER REALTY, INC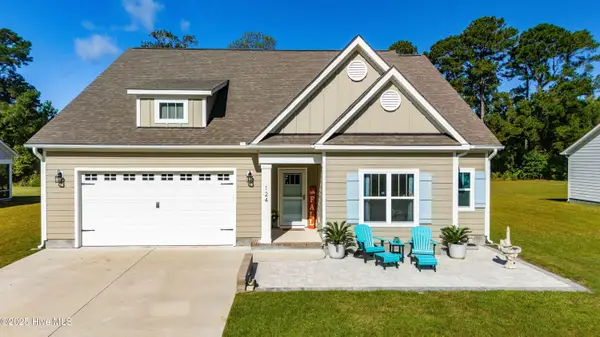 $549,000Active3 beds 2 baths2,571 sq. ft.
$549,000Active3 beds 2 baths2,571 sq. ft.124 S Brightleaf Drive, Minnesott Beach, NC 28510
MLS# 100535284Listed by: CENTURY 21 SAIL/LOFT REALTY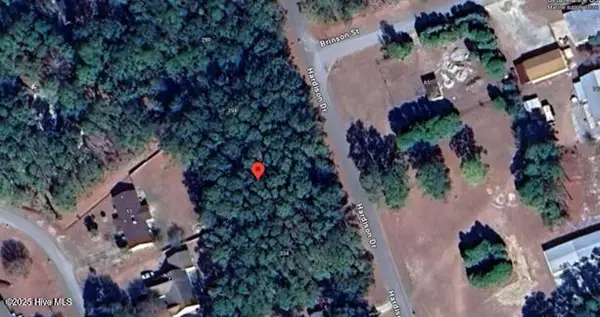 $25,000Active0.37 Acres
$25,000Active0.37 Acres320 Hardison Drive, Minnesott Beach, NC 28510
MLS# 100535241Listed by: CENTURY 21 SAIL/LOFT REALTY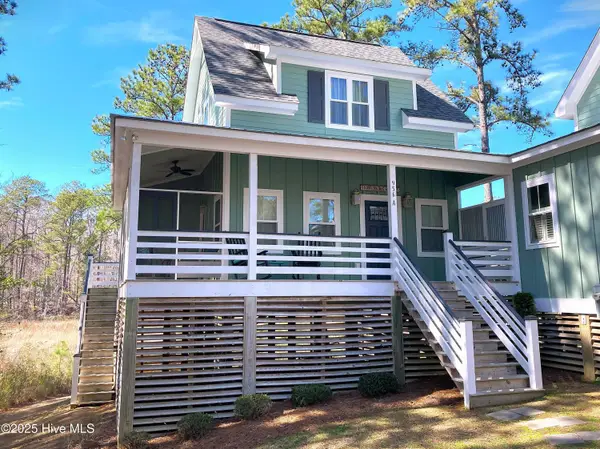 $368,000Active2 beds 2 baths1,080 sq. ft.
$368,000Active2 beds 2 baths1,080 sq. ft.956 Mill Creek Drive # A, Minnesott Beach, NC 28510
MLS# 100535161Listed by: REALTY ONE GROUP EAST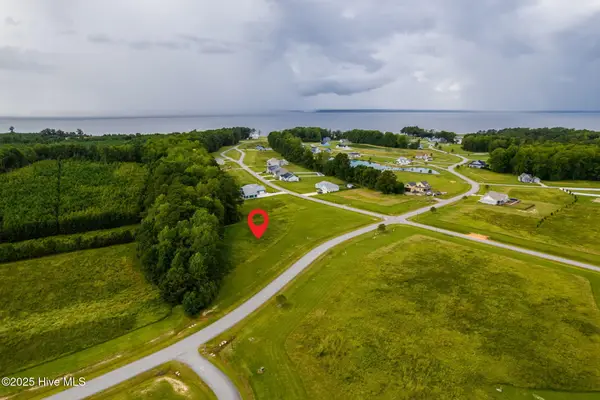 $55,000Active0.6 Acres
$55,000Active0.6 Acres341 W Burton Farm Drive, Minnesott Beach, NC 28510
MLS# 100534816Listed by: DOGWOOD PROPERTIES-ATLANTIC BEACH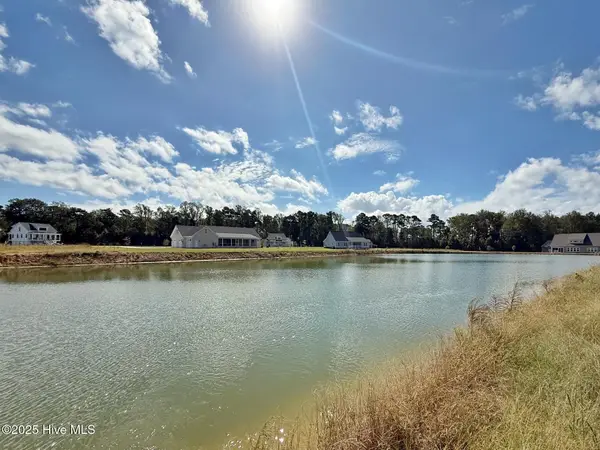 $115,000Active0.7 Acres
$115,000Active0.7 Acres727 W Burton Farm Drive, Minnesott Beach, NC 28510
MLS# 100534596Listed by: ARLINGTON PLACE REALTY, LLC
