546 S Brightleaf Drive, Minnesott Beach, NC 28510
Local realty services provided by:Better Homes and Gardens Real Estate Elliott Coastal Living
546 S Brightleaf Drive,Minnesott Beach, NC 28510
$1,699,000
- 3 Beds
- 5 Baths
- 2,536 sq. ft.
- Single family
- Active
Listed by:dana ellington
Office:compass carolinas llc.
MLS#:100499196
Source:NC_CCAR
Price summary
- Price:$1,699,000
- Price per sq. ft.:$669.95
About this home
Contemporary Riverfront Oasis on the Neuse!This stunning custom home sits on 1 1/2 lots (.79 acres) with 150 feet of sparkling Neuse River frontage in a gated waterfront community. Built with low-maintenance Everlast siding and a sleek metal roof, the home offers panoramic river views from every floor. A circle driveway and oversized drive-through garages with epoxy floors, tall doors, cabinets, workbench, and a half bath make boat storage a breeze. Inside, enjoy Coretec LVP flooring, modern trim, and wall treatments throughout. Take the elevator or stairs into the heart of the home—an open living and dining area anchored by a gourmet kitchen with Cambria Portrush quartz countertops, Thermador appliances, gas cooktop, wall oven, microwave, pull-out shelving, and a walk-in pantry. The main-level owner's suite is a peaceful retreat with river views, a spa-like bath featuring dual sinks, a tiled shower with dual heads and bench, and a custom closet flowing into the laundry room. Upstairs, find two spacious ensuite bedrooms and a loft-style office. Step outside to a covered back porch with a roll-down screen system and an outdoor kitchen with granite bar, hot/cold water, fridge, and commercial-grade flattop—ideal for riverfront dining. Your 110-ft concrete hogslat dock includes a 12,000 lb boat lift, fish cleaning station, water line, kayak/jet ski launch, and a sunning platform to enjoy the sunsets.Extras: whole-house generator, tankless propane water heater with instant hot water, water filtration system, smart home features (Ring security, cameras, thermostats), outdoor shower, custom blinds, fiber internet, and low-maintenance Bermuda grass. The flat backyard is pool-ready with the septic system located on the side.Community amenities include a boat launch, RV/boat storage, pool, tennis/pickleball, basketball, clubhouse, fitness center, playground, and walking trails.
Contact an agent
Home facts
- Year built:2023
- Listing ID #:100499196
- Added:189 day(s) ago
- Updated:October 11, 2025 at 10:22 AM
Rooms and interior
- Bedrooms:3
- Total bathrooms:5
- Full bathrooms:3
- Half bathrooms:2
- Living area:2,536 sq. ft.
Heating and cooling
- Cooling:Central Air, Zoned
- Heating:Fireplace(s), Forced Air, Heat Pump, Heating, Propane
Structure and exterior
- Roof:Metal
- Year built:2023
- Building area:2,536 sq. ft.
- Lot area:0.79 Acres
Schools
- High school:Pamlico County
- Middle school:Pamlico County
- Elementary school:Pamlico County Primary
Utilities
- Water:Municipal Water Available
Finances and disclosures
- Price:$1,699,000
- Price per sq. ft.:$669.95
- Tax amount:$4,604 (2024)
New listings near 546 S Brightleaf Drive
- New
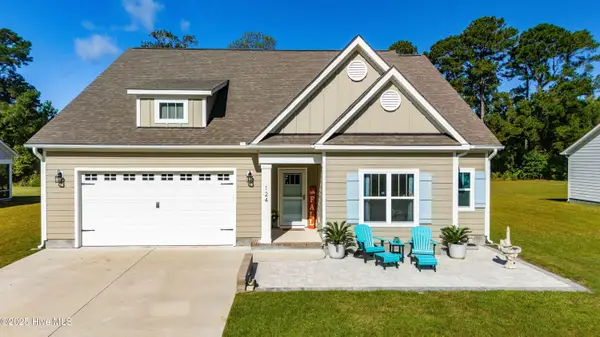 $549,000Active3 beds 2 baths2,571 sq. ft.
$549,000Active3 beds 2 baths2,571 sq. ft.124 S Brightleaf Drive, Minnesott Beach, NC 28510
MLS# 100535284Listed by: CENTURY 21 SAIL/LOFT REALTY - New
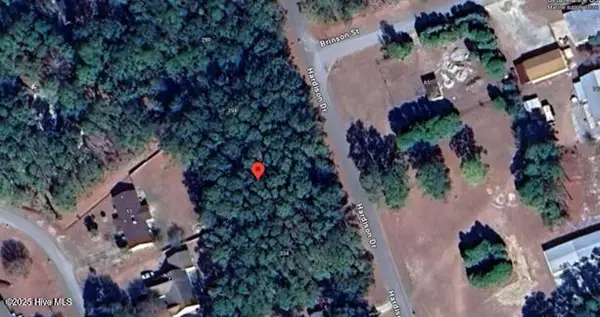 $25,000Active0.37 Acres
$25,000Active0.37 Acres320 Hardison Drive, Minnesott Beach, NC 28510
MLS# 100535241Listed by: CENTURY 21 SAIL/LOFT REALTY - New
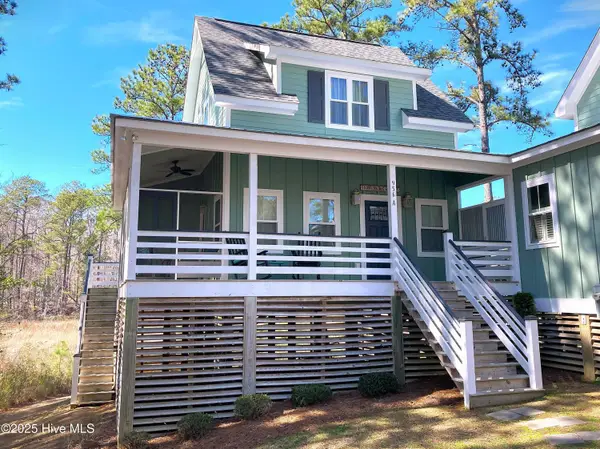 $368,000Active2 beds 2 baths1,080 sq. ft.
$368,000Active2 beds 2 baths1,080 sq. ft.956 Mill Creek Drive # A, Minnesott Beach, NC 28510
MLS# 100535161Listed by: REALTY ONE GROUP EAST - New
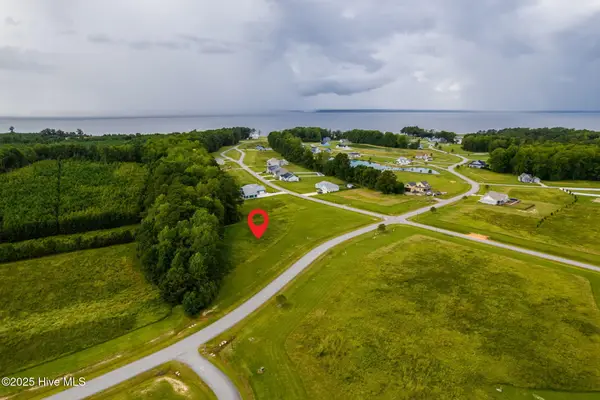 $55,000Active0.6 Acres
$55,000Active0.6 Acres341 W Burton Farm Drive, Minnesott Beach, NC 28510
MLS# 100534816Listed by: DOGWOOD PROPERTIES-ATLANTIC BEACH - New
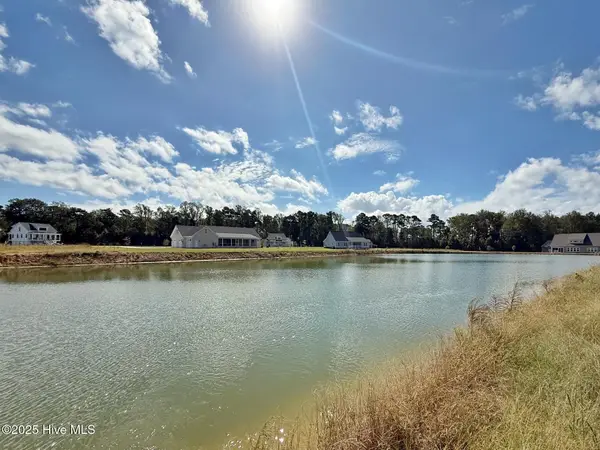 $115,000Active0.7 Acres
$115,000Active0.7 Acres727 W Burton Farm Drive, Minnesott Beach, NC 28510
MLS# 100534596Listed by: ARLINGTON PLACE REALTY, LLC - New
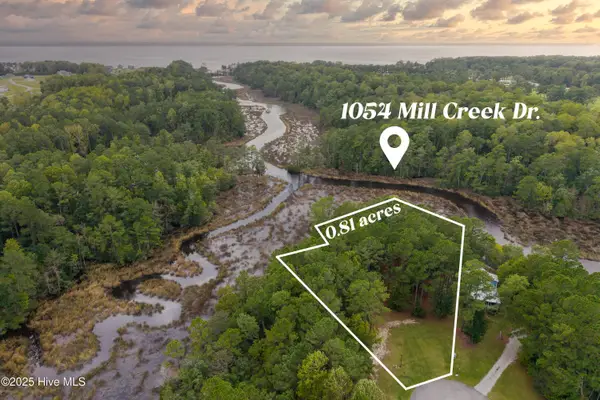 $155,000Active0.81 Acres
$155,000Active0.81 Acres1054 Mill Creek Drive, Minnesott Beach, NC 28510
MLS# 100534266Listed by: KELLER WILLIAMS REALTY - New
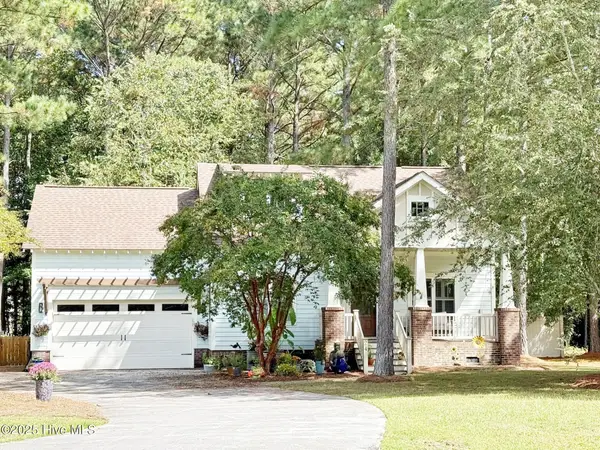 $455,000Active3 beds 3 baths1,536 sq. ft.
$455,000Active3 beds 3 baths1,536 sq. ft.24 Muscadine Court, Minnesott Beach, NC 28510
MLS# 100533990Listed by: ARLINGTON PLACE REALTY, LLC 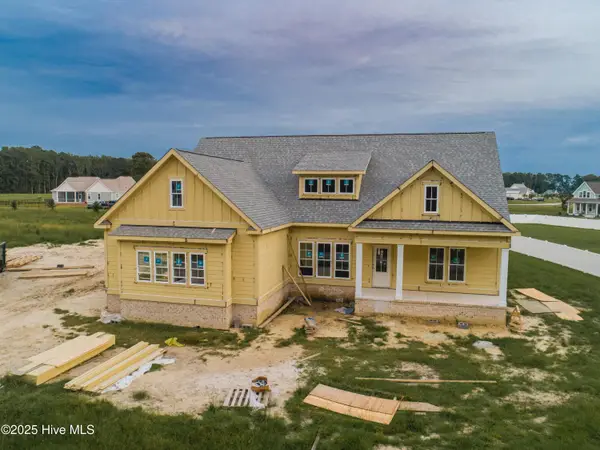 $554,900Pending3 beds 4 baths2,299 sq. ft.
$554,900Pending3 beds 4 baths2,299 sq. ft.101 W Morning Glory Drive, Minnesott Beach, NC 28510
MLS# 100533207Listed by: ARLINGTON PLACE REALTY, LLC $79,000Active1.06 Acres
$79,000Active1.06 Acres89 Willow Cove Lane, Minnesott Beach, NC 28510
MLS# 100533209Listed by: ARLINGTON PLACE REALTY, LLC $595,000Active3 beds 2 baths1,700 sq. ft.
$595,000Active3 beds 2 baths1,700 sq. ft.78 Snowy Egret Court, Minnesott Beach, NC 28510
MLS# 100533022Listed by: ARLINGTON PLACE REALTY, LLC
