111 Riverside Avenue, Morehead City, NC 28557
Local realty services provided by:Better Homes and Gardens Real Estate Lifestyle Property Partners
111 Riverside Avenue,Morehead City, NC 28557
$1,395,000
- 5 Beds
- 5 Baths
- 3,910 sq. ft.
- Single family
- Active
Listed by:mary cheatham king real estate team
Office:keller williams crystal coast
MLS#:100519615
Source:NC_CCAR
Price summary
- Price:$1,395,000
- Price per sq. ft.:$356.78
About this home
This spacious, partially furnished, 5-bedroom, 4.5-bath home offers over 3,900 sq ft of comfortable coastal living with stunning views of Pelletier Creek. On the ground level, you'll find two single-car garages, a guest bedroom with a full bath, and access to a covered deck featuring a gas fire pit, outdoor grilling station with a snack bar, and a brick patio—perfect for entertaining.
An elevator conveniently connects all levels of the home. The main floor welcomes you with warm wood flooring throughout, a cozy living area with a fireplace and custom built-ins, and access to a covered porch with water views that leads directly to the backyard. The California-style gourmet kitchen is a chef's dream, featuring quartz countertops, farmhouse sink, a gas range with vent hood, stainless steel appliances, a wine fridge, reverse osmosis, custom cabinetry, and a large center island for additional seating.
The renovated kitchen flows seamlessly into the dining area, making the space ideal for both everyday living and entertaining. A second guest bedroom and full bath complete this level.
Upstairs, the primary suite offers a walk-in closet, private balcony with expansive water views, and a luxurious ensuite bath with a double vanity, tiled shower, and soaking tub. Two additional guest bedrooms and a shared bath are also located on this floor.
The top level features a spacious recreation room—perfect for movie nights or gaming—a dedicated office area, and a half bath, rounding out the home's thoughtful layout.
Ideally situated in the heart of town, just minutes from marinas, restaurants, and shopping—with easy access to both downtown and Atlantic Beach—this exceptional property combines convenience with coastal charm.
Contact an agent
Home facts
- Year built:2005
- Listing ID #:100519615
- Added:74 day(s) ago
- Updated:September 30, 2025 at 09:35 AM
Rooms and interior
- Bedrooms:5
- Total bathrooms:5
- Full bathrooms:4
- Half bathrooms:1
- Living area:3,910 sq. ft.
Heating and cooling
- Heating:Electric, Heat Pump, Heating
Structure and exterior
- Roof:Architectural Shingle, Metal
- Year built:2005
- Building area:3,910 sq. ft.
- Lot area:0.22 Acres
Schools
- High school:West Carteret
- Middle school:Morehead City
- Elementary school:Morehead City Primary
Utilities
- Water:Municipal Water Available, Water Connected
- Sewer:Sewer Connected
Finances and disclosures
- Price:$1,395,000
- Price per sq. ft.:$356.78
New listings near 111 Riverside Avenue
- New
 $300,000Active2 beds 1 baths1,000 sq. ft.
$300,000Active2 beds 1 baths1,000 sq. ft.304 N 21st Street, Morehead City, NC 28557
MLS# 100533347Listed by: LINDA RIKE REAL ESTATE - New
 $125,000Active0.53 Acres
$125,000Active0.53 Acres211 Larkin Street, Morehead City, NC 28557
MLS# 100533266Listed by: KELLER WILLIAMS CRYSTAL COAST - New
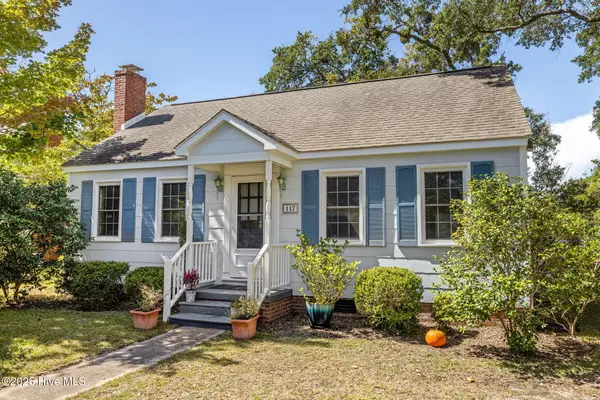 $280,000Active2 beds 1 baths906 sq. ft.
$280,000Active2 beds 1 baths906 sq. ft.117 Noyes Avenue, Morehead City, NC 28557
MLS# 100532861Listed by: WEICHERT REALTORS AT WAVE'S EDGE - New
 $225,000Active2 beds 1 baths832 sq. ft.
$225,000Active2 beds 1 baths832 sq. ft.600 N 35th Street #1301, Morehead City, NC 28557
MLS# 100532657Listed by: KELLER WILLIAMS CRYSTAL COAST - New
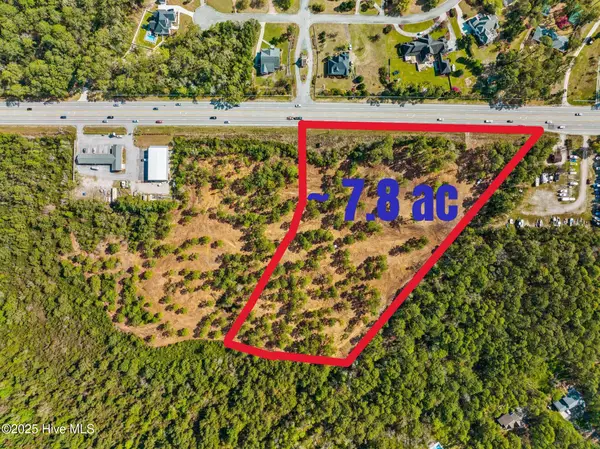 $1,600,000Active7.8 Acres
$1,600,000Active7.8 Acres476 Highway 24 - A, Morehead City, NC 28557
MLS# 100531825Listed by: RE/MAX OCEAN PROPERTIES 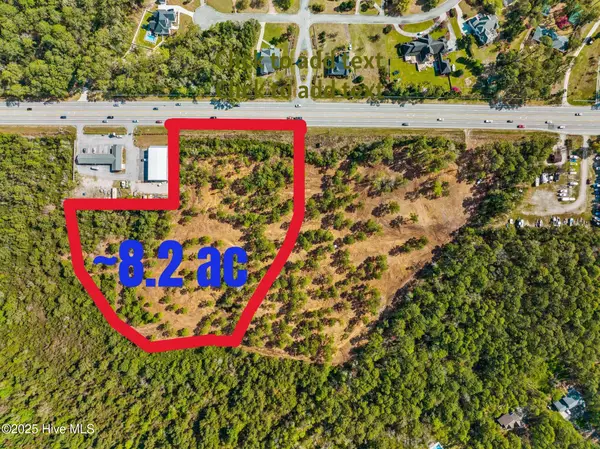 $1,200,000Pending8.2 Acres
$1,200,000Pending8.2 Acres476 Highway 24 - B, Morehead City, NC 28557
MLS# 100531823Listed by: RE/MAX OCEAN PROPERTIES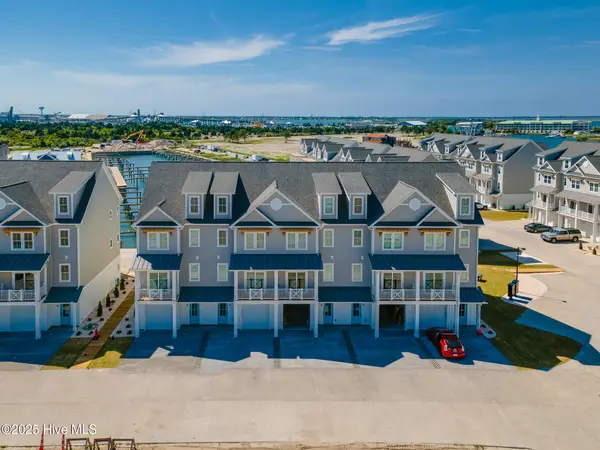 $858,000Active4 beds 5 baths2,428 sq. ft.
$858,000Active4 beds 5 baths2,428 sq. ft.200 Olde Towne Yacht Club Drive #32, Beaufort, NC 28516
MLS# 100531391Listed by: JADE REALTY $299,000Active3 beds 2 baths1,309 sq. ft.
$299,000Active3 beds 2 baths1,309 sq. ft.509 Village Green Drive #A, Morehead City, NC 28557
MLS# 100531376Listed by: KELLER WILLIAMS CRYSTAL COAST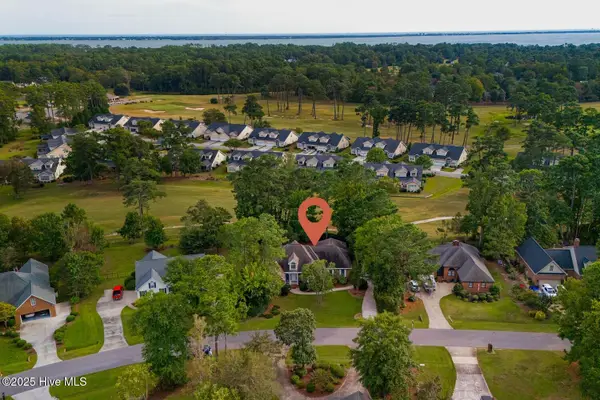 $599,000Active4 beds 3 baths3,329 sq. ft.
$599,000Active4 beds 3 baths3,329 sq. ft.904 Lord Granville Drive, Morehead City, NC 28557
MLS# 100531065Listed by: KELLER WILLIAMS CRYSTAL COAST $575,000Active4 beds 3 baths2,778 sq. ft.
$575,000Active4 beds 3 baths2,778 sq. ft.1002 Palmer Way, Morehead City, NC 28557
MLS# 100530705Listed by: CRYSTAL COAST REALTY GROUP
