415 Hillcrest Drive, Morehead City, NC 28557
Local realty services provided by:Better Homes and Gardens Real Estate Lifestyle Property Partners
Listed by:alan t leary
Office:re/max ocean properties
MLS#:100521887
Source:NC_CCAR
Price summary
- Price:$529,000
- Price per sq. ft.:$194.92
About this home
Spacious and well cared for stunning home in Brandywine neighborhood! Great layout, features, location and more!!
First level has nice entry, large living room with fireplace and wood floors. Open light and bright kitchen/breakfast area with solid surfaces, all SS appliances, wood floors and moveable island. Dining area off kitchen has wall of glass cabinets and open to kitchen.
Primary 1st floor bedroom has wood floors, private bath with step in shower and separate soaking tub.
Upstairs has two bedrooms sharing a full bath, separate 4th bedroom, and a HUGE bonus area with 3rd full bath great
for guests, sleepovers or exercise/hobbies.
Oversize attached double garage, extra parking in driveway, cul de sac location for privacy. Rear screen porch overlooking fenced rear yard with frontage on golf course. Newer roof and HVAC units. Truly ready to move in and enjoy!
Water softener conveys
Washer & dryer and small fridge negotiable
Brandywine HOA has $50 transfer fee at closing
Contact an agent
Home facts
- Year built:2000
- Listing ID #:100521887
- Added:61 day(s) ago
- Updated:September 29, 2025 at 07:46 AM
Rooms and interior
- Bedrooms:4
- Total bathrooms:4
- Full bathrooms:3
- Half bathrooms:1
- Living area:2,714 sq. ft.
Heating and cooling
- Cooling:Central Air, Zoned
- Heating:Electric, Heat Pump, Heating, Zoned
Structure and exterior
- Roof:Composition, Shingle
- Year built:2000
- Building area:2,714 sq. ft.
- Lot area:0.69 Acres
Schools
- High school:West Carteret
- Middle school:Morehead City
- Elementary school:Morehead City Elem
Utilities
- Water:Community Water Available
- Sewer:Sewer Connected
Finances and disclosures
- Price:$529,000
- Price per sq. ft.:$194.92
- Tax amount:$1,509 (2023)
New listings near 415 Hillcrest Drive
- New
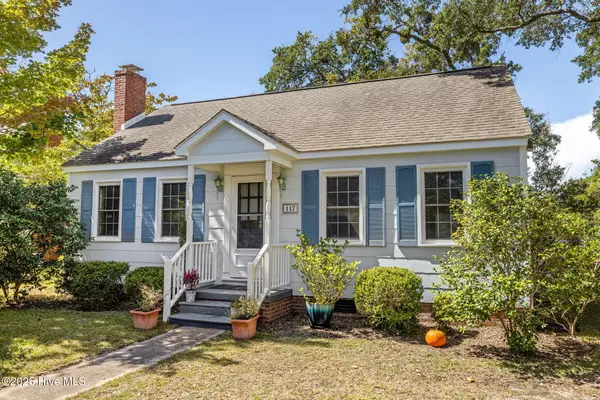 $280,000Active2 beds 1 baths906 sq. ft.
$280,000Active2 beds 1 baths906 sq. ft.117 Noyes Avenue, Morehead City, NC 28557
MLS# 100532861Listed by: WEICHERT REALTORS AT WAVE'S EDGE - New
 $225,000Active2 beds 1 baths832 sq. ft.
$225,000Active2 beds 1 baths832 sq. ft.600 N 35th Street #1301, Morehead City, NC 28557
MLS# 100532657Listed by: KELLER WILLIAMS CRYSTAL COAST - New
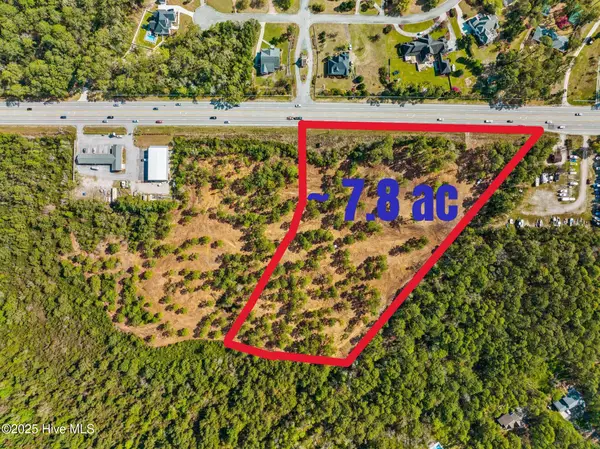 $1,600,000Active7.8 Acres
$1,600,000Active7.8 Acres476 Highway 24 - A, Morehead City, NC 28557
MLS# 100531825Listed by: RE/MAX OCEAN PROPERTIES 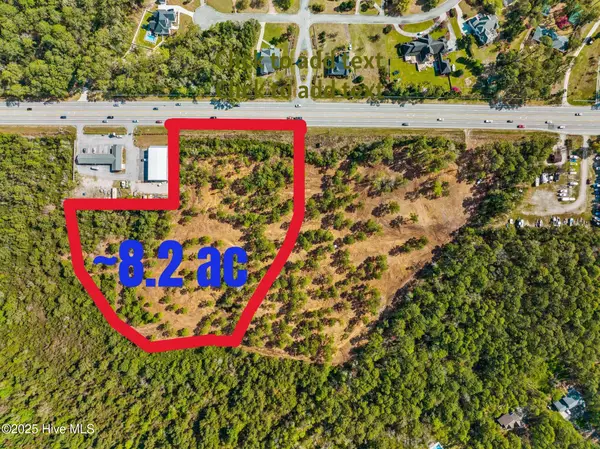 $1,200,000Pending8.2 Acres
$1,200,000Pending8.2 Acres476 Highway 24 - B, Morehead City, NC 28557
MLS# 100531823Listed by: RE/MAX OCEAN PROPERTIES- New
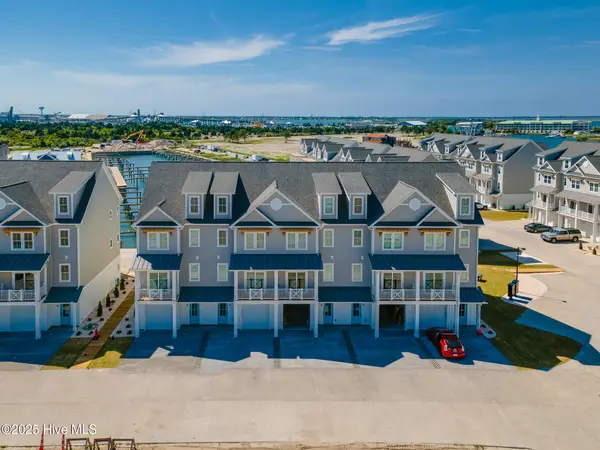 $858,000Active4 beds 5 baths2,428 sq. ft.
$858,000Active4 beds 5 baths2,428 sq. ft.200 Olde Towne Yacht Club Drive #32, Beaufort, NC 28516
MLS# 100531391Listed by: JADE REALTY - New
 $299,000Active3 beds 2 baths1,309 sq. ft.
$299,000Active3 beds 2 baths1,309 sq. ft.509 Village Green Drive #A, Morehead City, NC 28557
MLS# 100531376Listed by: KELLER WILLIAMS CRYSTAL COAST 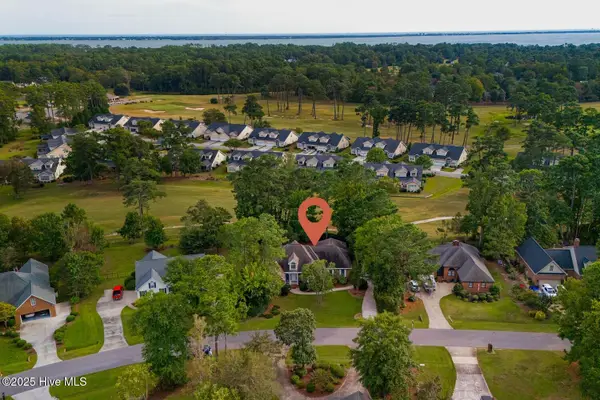 $615,000Active4 beds 3 baths3,329 sq. ft.
$615,000Active4 beds 3 baths3,329 sq. ft.904 Lord Granville Drive, Morehead City, NC 28557
MLS# 100531065Listed by: KELLER WILLIAMS CRYSTAL COAST $575,000Active4 beds 3 baths2,778 sq. ft.
$575,000Active4 beds 3 baths2,778 sq. ft.1002 Palmer Way, Morehead City, NC 28557
MLS# 100530705Listed by: CRYSTAL COAST REALTY GROUP $540,000Active3 beds 4 baths2,267 sq. ft.
$540,000Active3 beds 4 baths2,267 sq. ft.906 Ridge Water Boulevard, Morehead City, NC 28557
MLS# 100530569Listed by: KELLER WILLIAMS CRYSTAL COAST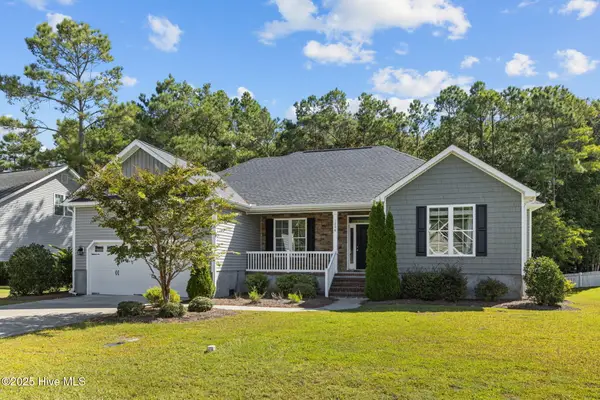 $455,000Active3 beds 2 baths1,815 sq. ft.
$455,000Active3 beds 2 baths1,815 sq. ft.1206 Strange Court, Morehead City, NC 28557
MLS# 100530411Listed by: BIG ROCK REAL ESTATE & PROPERTY MANAGEMENT
