4513 Country Club Road #C104, Morehead City, NC 28557
Local realty services provided by:Better Homes and Gardens Real Estate Elliott Coastal Living
4513 Country Club Road #C104,Morehead City, NC 28557
$208,000
- 2 Beds
- 2 Baths
- 920 sq. ft.
- Condominium
- Pending
Listed by:holland shepard group team
Office:keller williams crystal coast
MLS#:100501649
Source:NC_CCAR
Price summary
- Price:$208,000
- Price per sq. ft.:$226.09
About this home
Updated, Low-Maintenance Coastal Living in Morehead City
This move-in ready 2-bedroom, 2-bath first-floor condo in the desirable Clearwater complex offers the ideal blend of comfort, convenience, and value. With a new roof (2019), new HVAC (2022), updated flooring, brand-new windows (2024), and new stainless steel appliances (2025), the big-ticket items are already taken care of—just settle in and enjoy.
The bright and open layout includes a functional kitchen, spacious living area, and a screened porch that extends your living space outdoors. The private front entrance and first-floor location mean no stairs and easy access—a huge plus for full-time residents, vacationers, or tenants.
Spend your days relaxing by the community pool, enjoying the nearby beaches, or exploring the local shops, restaurants, and medical facilities just minutes away. This condo works equally well as a primary home, weekend retreat, or rental investment.
If you're looking for easy coastal living with major updates already done, this one is ready for you.
Contact an agent
Home facts
- Year built:2004
- Listing ID #:100501649
- Added:165 day(s) ago
- Updated:September 29, 2025 at 07:46 AM
Rooms and interior
- Bedrooms:2
- Total bathrooms:2
- Full bathrooms:2
- Living area:920 sq. ft.
Heating and cooling
- Cooling:Central Air
- Heating:Electric, Heat Pump, Heating
Structure and exterior
- Roof:Architectural Shingle
- Year built:2004
- Building area:920 sq. ft.
Schools
- High school:West Carteret
- Middle school:Morehead City
- Elementary school:Morehead City Primary
Utilities
- Water:Municipal Water Available
Finances and disclosures
- Price:$208,000
- Price per sq. ft.:$226.09
- Tax amount:$732 (2024)
New listings near 4513 Country Club Road #C104
- New
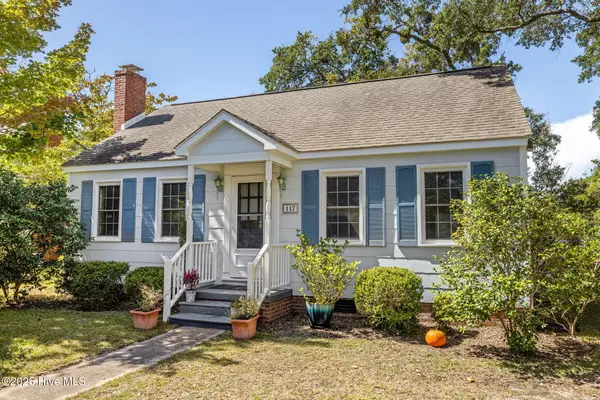 $280,000Active2 beds 1 baths906 sq. ft.
$280,000Active2 beds 1 baths906 sq. ft.117 Noyes Avenue, Morehead City, NC 28557
MLS# 100532861Listed by: WEICHERT REALTORS AT WAVE'S EDGE - New
 $225,000Active2 beds 1 baths832 sq. ft.
$225,000Active2 beds 1 baths832 sq. ft.600 N 35th Street #1301, Morehead City, NC 28557
MLS# 100532657Listed by: KELLER WILLIAMS CRYSTAL COAST - New
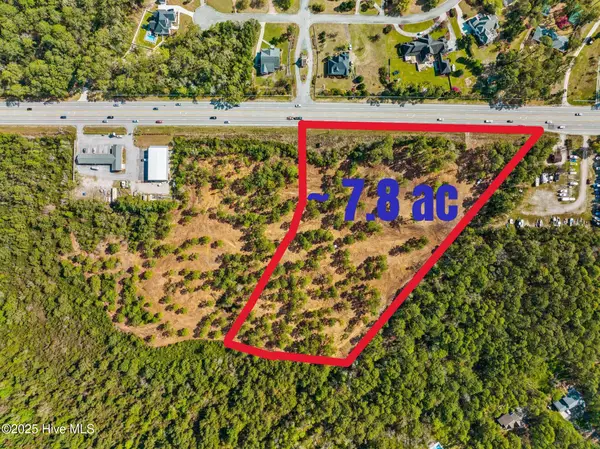 $1,600,000Active7.8 Acres
$1,600,000Active7.8 Acres476 Highway 24 - A, Morehead City, NC 28557
MLS# 100531825Listed by: RE/MAX OCEAN PROPERTIES 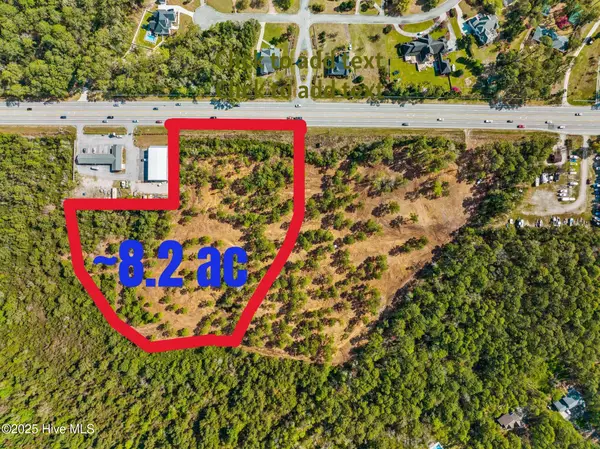 $1,200,000Pending8.2 Acres
$1,200,000Pending8.2 Acres476 Highway 24 - B, Morehead City, NC 28557
MLS# 100531823Listed by: RE/MAX OCEAN PROPERTIES- New
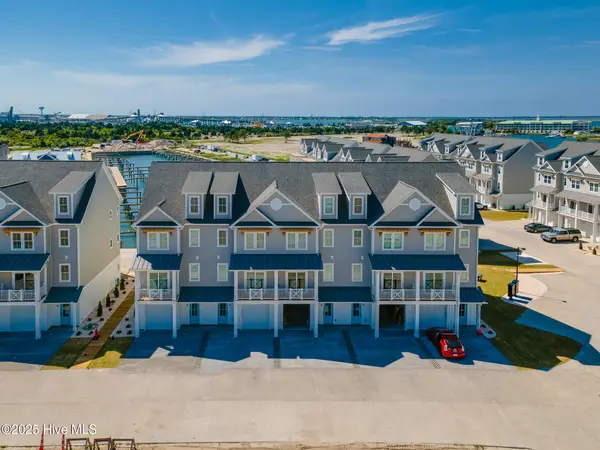 $858,000Active4 beds 5 baths2,428 sq. ft.
$858,000Active4 beds 5 baths2,428 sq. ft.200 Olde Towne Yacht Club Drive #32, Beaufort, NC 28516
MLS# 100531391Listed by: JADE REALTY - New
 $299,000Active3 beds 2 baths1,309 sq. ft.
$299,000Active3 beds 2 baths1,309 sq. ft.509 Village Green Drive #A, Morehead City, NC 28557
MLS# 100531376Listed by: KELLER WILLIAMS CRYSTAL COAST 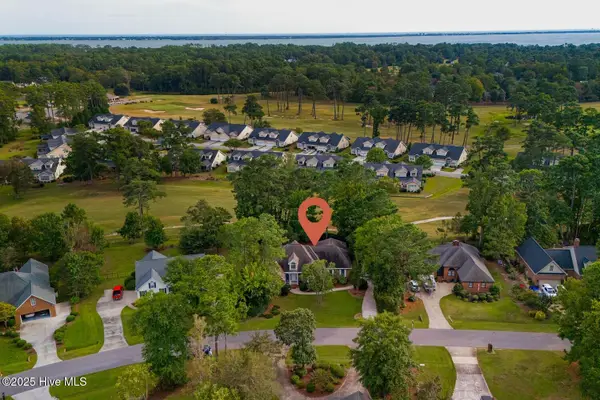 $615,000Active4 beds 3 baths3,329 sq. ft.
$615,000Active4 beds 3 baths3,329 sq. ft.904 Lord Granville Drive, Morehead City, NC 28557
MLS# 100531065Listed by: KELLER WILLIAMS CRYSTAL COAST $575,000Active4 beds 3 baths2,778 sq. ft.
$575,000Active4 beds 3 baths2,778 sq. ft.1002 Palmer Way, Morehead City, NC 28557
MLS# 100530705Listed by: CRYSTAL COAST REALTY GROUP $540,000Active3 beds 4 baths2,267 sq. ft.
$540,000Active3 beds 4 baths2,267 sq. ft.906 Ridge Water Boulevard, Morehead City, NC 28557
MLS# 100530569Listed by: KELLER WILLIAMS CRYSTAL COAST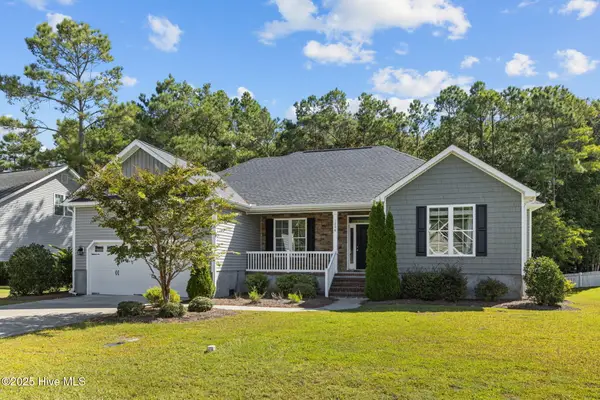 $455,000Active3 beds 2 baths1,815 sq. ft.
$455,000Active3 beds 2 baths1,815 sq. ft.1206 Strange Court, Morehead City, NC 28557
MLS# 100530411Listed by: BIG ROCK REAL ESTATE & PROPERTY MANAGEMENT
