103 Lakeside View Trail, Murphy, NC 28906
Local realty services provided by:Better Homes and Gardens Real Estate Metro Brokers
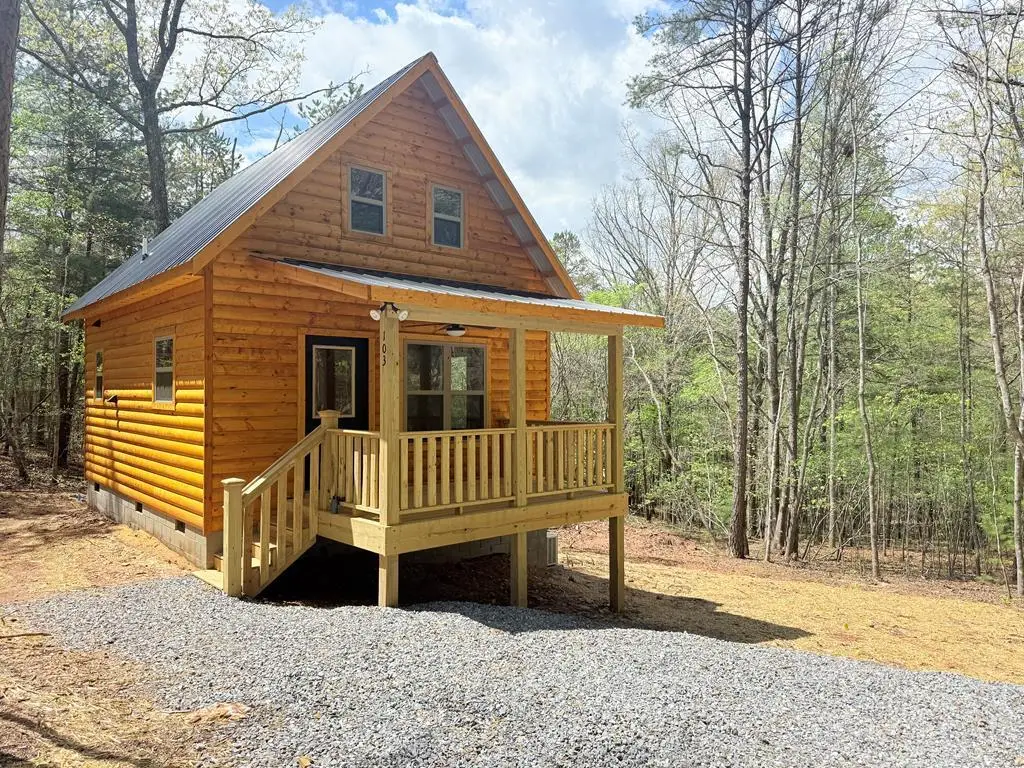
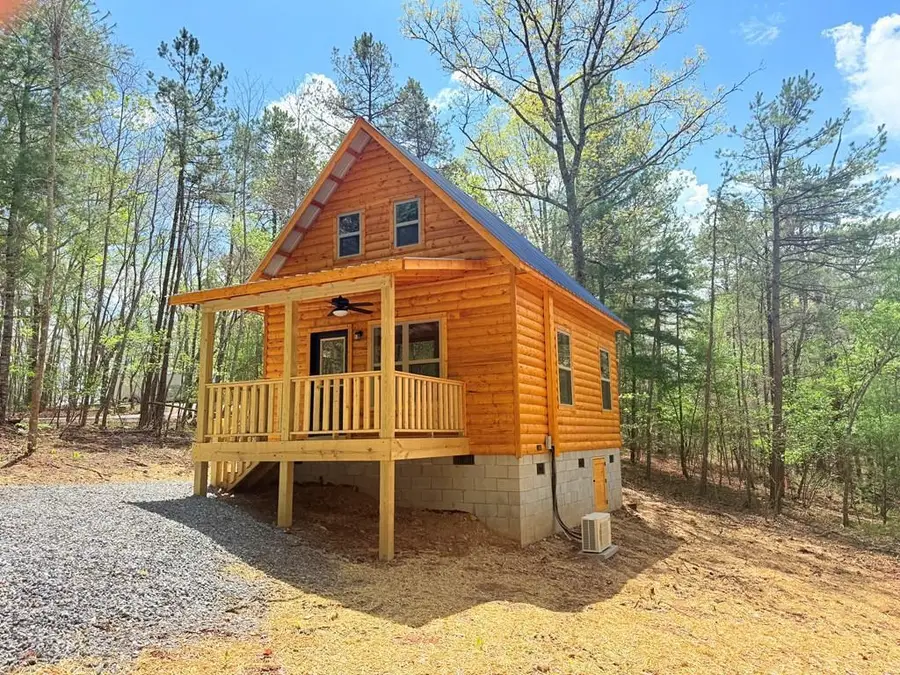
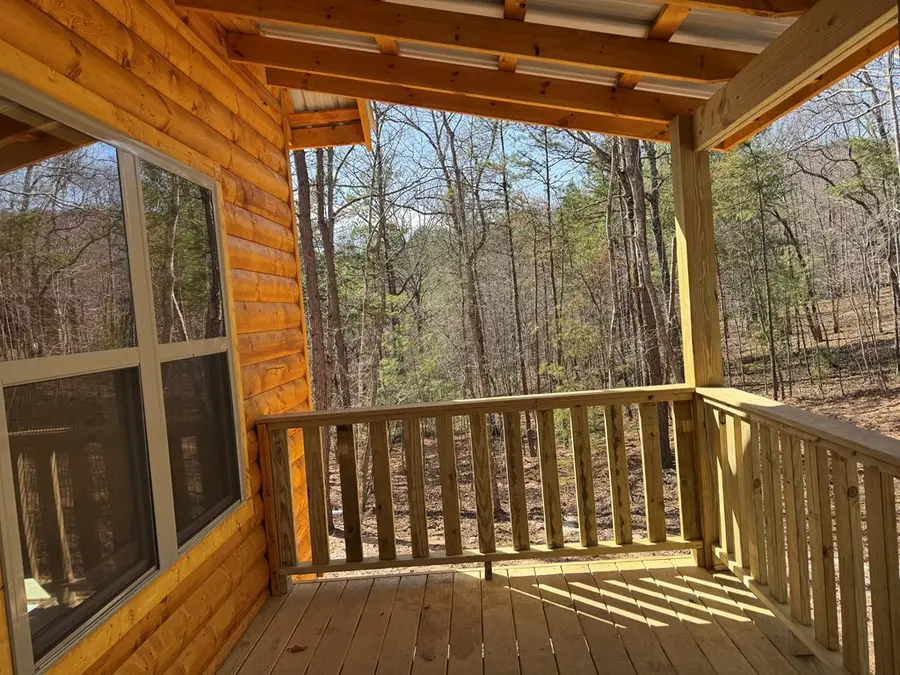
Listed by:kathlene vetten
Office:exit realty mountain view properties
MLS#:411391
Source:NEG
Price summary
- Price:$199,900
- Price per sq. ft.:$504.8
- Monthly HOA dues:$31.67
About this home
Murphy NC - BRAND NEW CABIN STYLE MOUNTAIN CHALET - Brand New Appliances - Paved Roads - End of Road Privacy - Underground Utilities - FIBER OPTIC Internet - Located in a Wooded Setting in a Beautiful Brand New Mountain Community called “The Cabins @ Wells Lake II”. This home features a 1Bed/1Bath w/ an Open Loft Bonus Room, Mountain Chalet Style Home, Log Sided, Metal Roof, Covered Porch Entry, All Wood Interior, Custom built Pine Cabinetry, Granite Counter Tops, 12” Pine Plank Flooring throughout the home. When you enter the home there is an Open Great Room w/ Tall Cathedral Ceilings & Beams in the Ceiling & Lots of Windows, The Great Room includes a Living Room/Dining Room & Kitchen Layout Combination. There is a privacy door from Living Room to Bedroom, The bathroom features a Shower & the Laundry Room is Perfect for a Full Size stack washer/dryer. Plus The Large Yard has plenty of room for Pets or Just Privacy! Are you Tired of the Hustle & Bustle of city life? Then Escape to the Beautiful Mountains of Murphy, NC. Murphy is known for it's Hometown Charm & there is access within the county to 92,000+ Acres of U.S. Forest Service Land, for all your outdoor adventures, Plus you have Access for canoeing & Kayaking in Private Wells Lake. Plus More! There is Lake Hiwassee & Appalachia Lake in Murphy where you'll have plenty of opportunities for fishing, boating & water sports. This Home is Conveniently located just 7 miles from downtown Murphy and offers easy access to shopping, dining, medical facilities, theaters, and schools. Whether you're looking for a full-time residence or a vacation rental, this cabin is a fantastic opportunity. Built to NC Building Codes by a VA Approved Builder and this home has passed all required NC Building inspections & comes with a Certificate of Occupancy. Don't miss out on your chance to own a slice of paradise in Murphy, NC! Seller is asking $199,900. Make Offer
Contact an agent
Home facts
- Year built:2024
- Listing Id #:411391
- Updated:July 06, 2025 at 01:11 PM
Rooms and interior
- Bedrooms:1
- Total bathrooms:1
- Full bathrooms:1
- Living area:396 sq. ft.
Heating and cooling
- Cooling:Electric, Heat Pump
- Heating:Electric, Heat Pump
Structure and exterior
- Roof:Metal
- Year built:2024
- Building area:396 sq. ft.
- Lot area:0.5 Acres
Utilities
- Water:Shared Well
- Sewer:Septic Tank
Finances and disclosures
- Price:$199,900
- Price per sq. ft.:$504.8
New listings near 103 Lakeside View Trail
- New
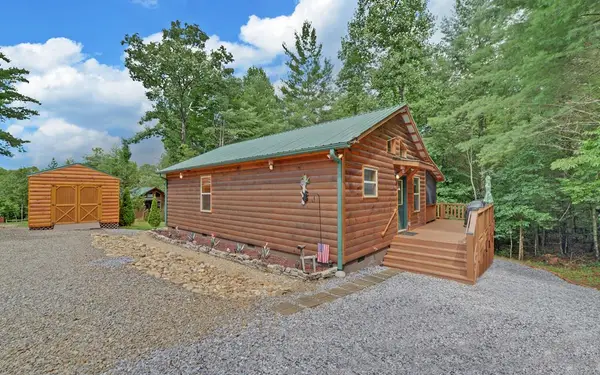 $310,000Active2 beds 2 baths864 sq. ft.
$310,000Active2 beds 2 baths864 sq. ft.90 Travelers Trail, Murphy, NC 28906
MLS# 418025Listed by: APPALACHIAN LAND COMPANY - New
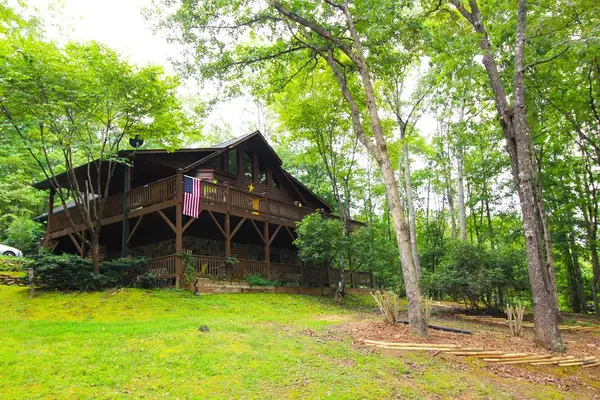 $495,000Active3 beds 3 baths
$495,000Active3 beds 3 baths90 Skyland Trail, Murphy, NC 28906
MLS# 418019Listed by: CAROLINA MOUNTAIN HOMES - New
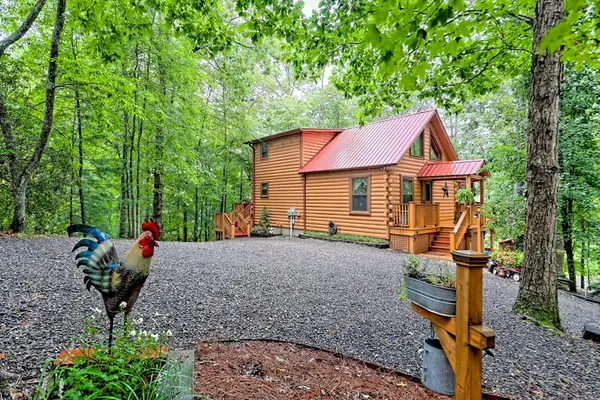 $389,900Active3 beds 3 baths1,760 sq. ft.
$389,900Active3 beds 3 baths1,760 sq. ft.28 Marie Lane, Murphy, NC 28906
MLS# 418014Listed by: REMAX MOUNTAIN PROPERTIES - New
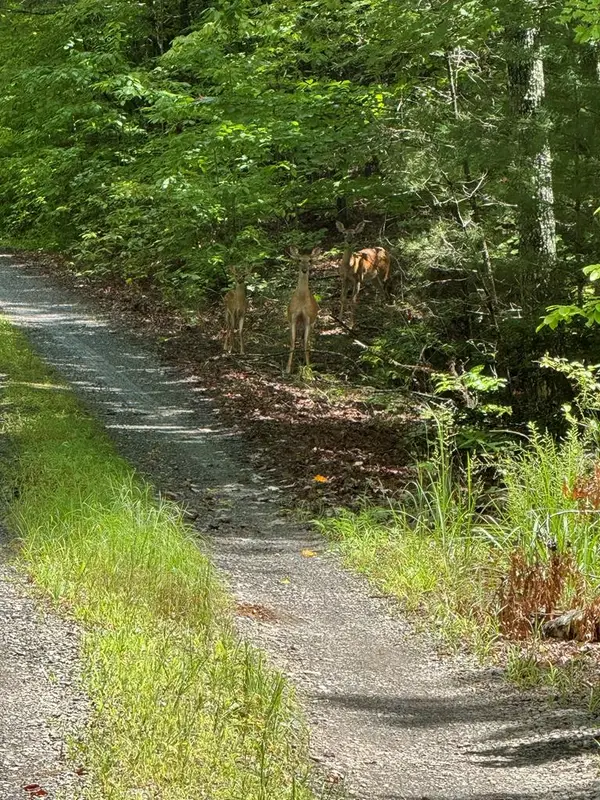 $24,900Active1.86 Acres
$24,900Active1.86 Acres00 Right Field Drive, Murphy, NC 28906
MLS# 418010Listed by: REMAX MOUNTAIN PROPERTIES - New
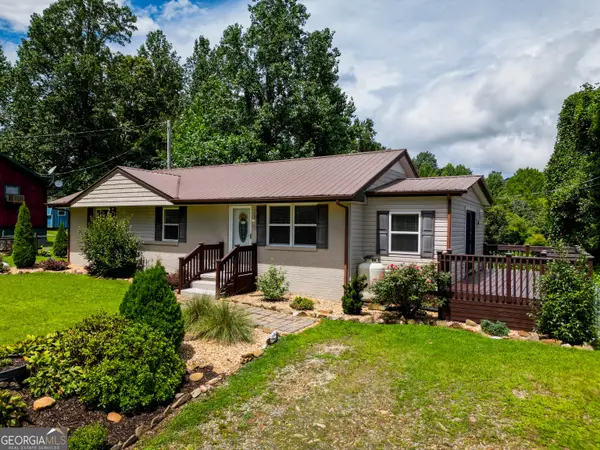 $239,500Active3 beds 2 baths
$239,500Active3 beds 2 baths43 Norwell Street, Murphy, NC 28906
MLS# 10583944Listed by: EXIT Realty Mountain View Properties - New
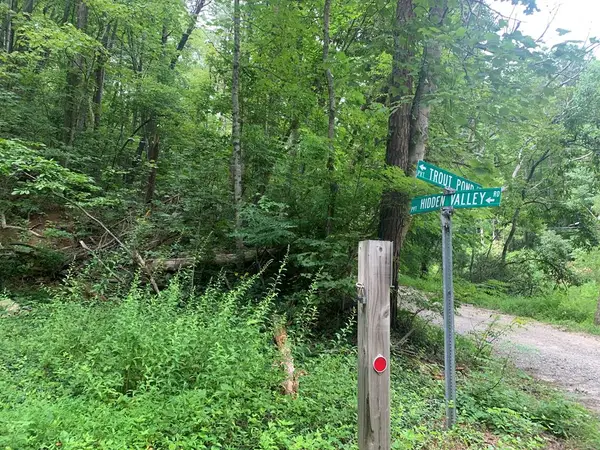 $17,000Active1.4 Acres
$17,000Active1.4 AcresLOT #13 Hidden Valley Drive, Murphy, NC 28906
MLS# 418002Listed by: APPALACHIAN MOUNTAIN AND LAKE PROPERTIES - New
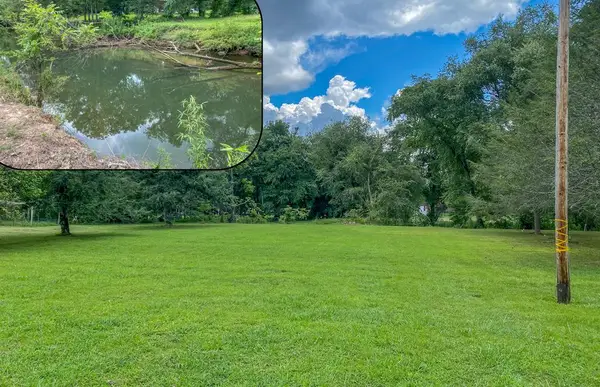 $59,900Active0.6 Acres
$59,900Active0.6 AcresLot 5 Little Ranger Road, Murphy, NC 28906
MLS# 417961Listed by: REMAX MOUNTAIN PROPERTIES - New
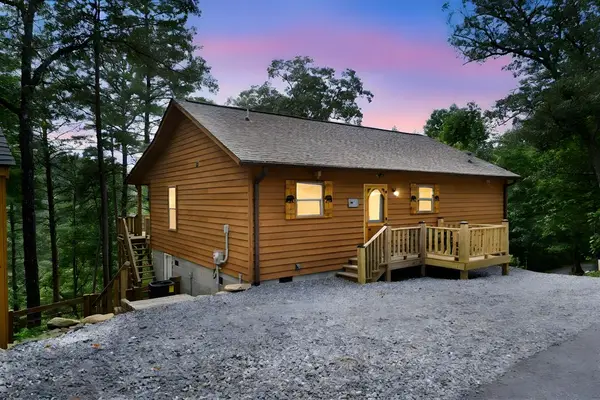 $389,000Active2 beds 2 baths1,120 sq. ft.
$389,000Active2 beds 2 baths1,120 sq. ft.34 Hardwood Trail, Murphy, NC 28906
MLS# 417959Listed by: EXIT REALTY MOUNTAIN VIEW PROPERTIES - New
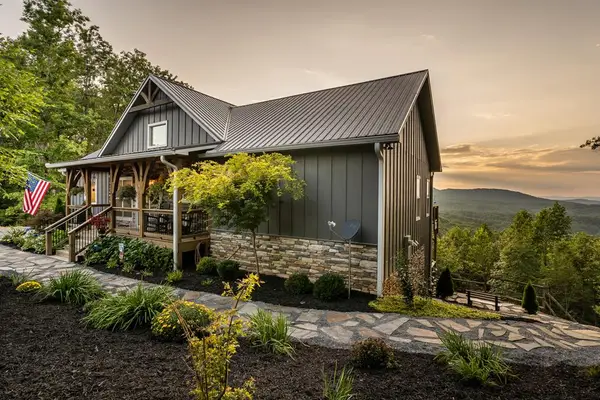 $695,000Active2 beds 3 baths3,204 sq. ft.
$695,000Active2 beds 3 baths3,204 sq. ft.280 Skyland Trail, Murphy, NC 28906
MLS# 417929Listed by: KELLER WILLIAMS ELEVATE - New
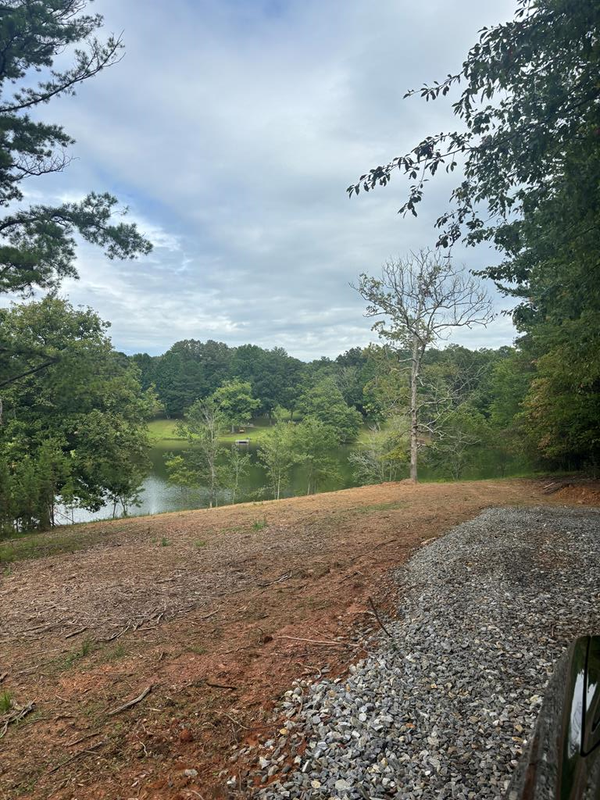 $159,900Active1 Acres
$159,900Active1 Acres00 Old Evans Road, Murphy, NC 28906
MLS# 417927Listed by: REMAX MOUNTAIN PROPERTIES

