15 Soda Pop Lane, Murphy, NC 28906
Local realty services provided by:Better Homes and Gardens Real Estate Metro Brokers
Listed by:kathlene vetten
Office:exit realty mountain view properties
MLS#:416367
Source:NEG
Price summary
- Price:$299,000
- Price per sq. ft.:$276.85
- Monthly HOA dues:$45
About this home
Murphy NC – Looking for a Private Cabin Style Home in The Mountains? Here it is! 2Bed/ 2Bath Mountain Chalet Cabin Style Home with a matching Detached 1car garage, nestled in the pristine and private "Big Rock" Mountain Community. This secluded wooded setting offers paved roads, underground utilities, and fiber optic internet. The home's exterior features real Wood log siding, Metal roof, Full covered back porch perfect for enjoying the peaceful mountain surroundings. The interior of the home is All-wood Tongue & Groove and Accented with 12" Pine Plank Flooring throughout, The open great room has Tall Cathedral Ceilings with Beams for that Rustic & Elegant look, The Cabin feels complete with the stunning stack stone gas log fireplace, The main level includes a master bedroom and bath, plus a separate laundry room with a stack washer and dryer. The kitchen is beautifully equipped with granite countertops, a matching island, custom pine cabinetry, and all appliances included—stove, refrigerator, microwave, and dishwasher. Upstairs there is a large open loft bedroom with a private bath which offers plenty of space for family or guests. The Furnishings are negotiable. As well, a transferable home warranty. This Home is Located approximately 12 miles from downtown Murphy NC, you're just minutes away from shopping, restaurants, medical facilities, and entertainment. Outdoor lovers will appreciate the nearby access to Lake Hiwassee and Lake Appalachia for fishing and boating, plus convenient travel to Blue Ridge GA, Blairsville GA, Mineral Bluff, and the Tennessee line for whitewater rafting on the Ocoee River. If you're looking for a true mountain getaway in Murphy NC, this is an exceptional opportunity. Call today to schedule your private tour of this incredible cabin-style home. The Seller is asking now Reduced to only $299,000. I can't wait to show you this wonderful Cabin Style Home in The Foothills of The Applachian Mountains.
Contact an agent
Home facts
- Year built:2011
- Listing ID #:416367
- Updated:September 17, 2025 at 03:05 PM
Rooms and interior
- Bedrooms:2
- Total bathrooms:2
- Full bathrooms:2
- Living area:1,080 sq. ft.
Heating and cooling
- Cooling:Electric, Heat Pump
- Heating:Central, Electric, Heat Pump
Structure and exterior
- Roof:Metal
- Year built:2011
- Building area:1,080 sq. ft.
- Lot area:1.36 Acres
Utilities
- Water:Community, Shared Well
- Sewer:Septic Tank
Finances and disclosures
- Price:$299,000
- Price per sq. ft.:$276.85
New listings near 15 Soda Pop Lane
- New
 $549,900Active3 beds 4 baths2,000 sq. ft.
$549,900Active3 beds 4 baths2,000 sq. ft.437 Skyline View Drive, Murphy, NC 28906
MLS# 10613352Listed by: Re/Max Town & Country - New
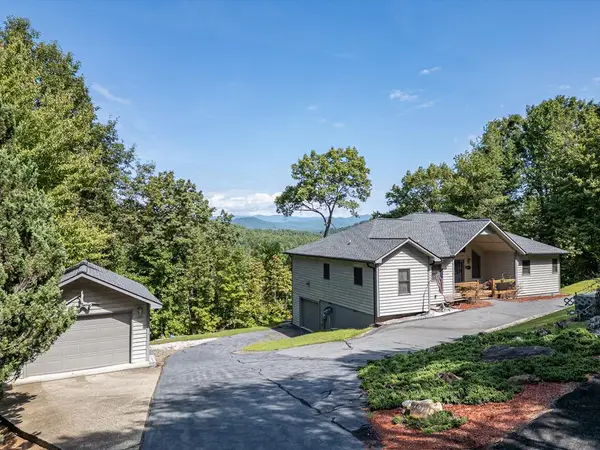 $425,000Active3 beds 2 baths1,668 sq. ft.
$425,000Active3 beds 2 baths1,668 sq. ft.101 Hickory Nut Lane, Murphy, NC 28906
MLS# 419104Listed by: REMAX TOWN & COUNTRY - MURPHY - New
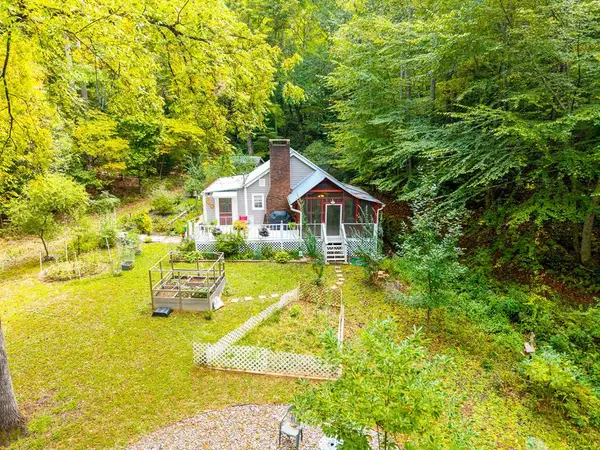 $325,000Active2 beds 1 baths
$325,000Active2 beds 1 baths64 Timberline Road, Murphy, NC 28906
MLS# 419087Listed by: EXIT REALTY MOUNTAIN VIEW PROPERTIES - New
 $469,800Active3 beds 3 baths2,500 sq. ft.
$469,800Active3 beds 3 baths2,500 sq. ft.510 Victory Lane #A, Murphy, NC 28906
MLS# 10612815Listed by: EXIT Realty Mountain View Properties - New
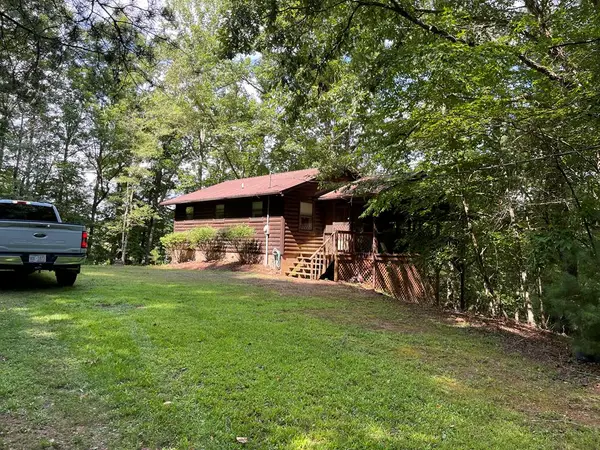 $285,000Active2 beds 2 baths
$285,000Active2 beds 2 baths823 Crisp Road, Murphy, NC 28906
MLS# 419032Listed by: TRUETT FAMILY REALTY - New
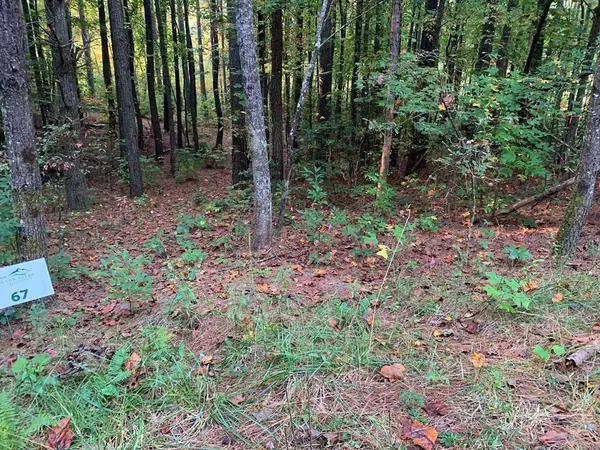 $52,000Active1.29 Acres
$52,000Active1.29 Acres67 Liberty Lane, Murphy, NC 28906
MLS# 418996Listed by: APPALACHIAN MOUNTAIN AND LAKE PROPERTIES - New
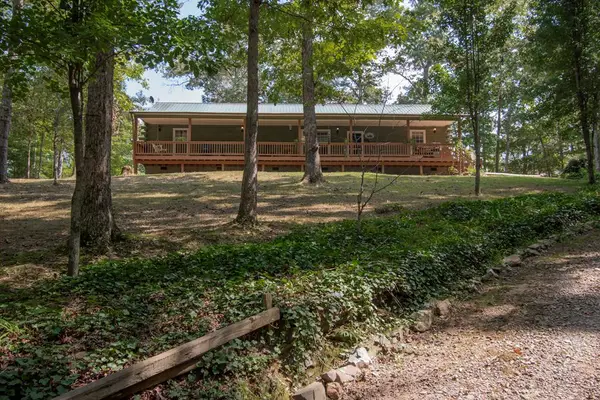 $359,900Active3 beds 3 baths1,980 sq. ft.
$359,900Active3 beds 3 baths1,980 sq. ft.922 Liberty Circle, Murphy, NC 28906
MLS# 419016Listed by: REMAX TOWN & COUNTRY - MURPHY - New
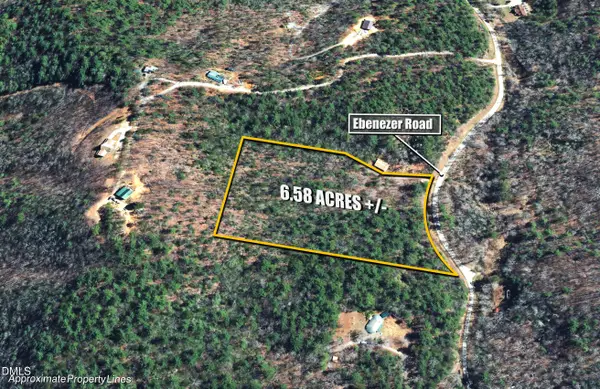 $44,900Active6.58 Acres
$44,900Active6.58 Acres01 Ebenezer Road, Murphy, NC 28906
MLS# 10123388Listed by: COMPASS -- RALEIGH - New
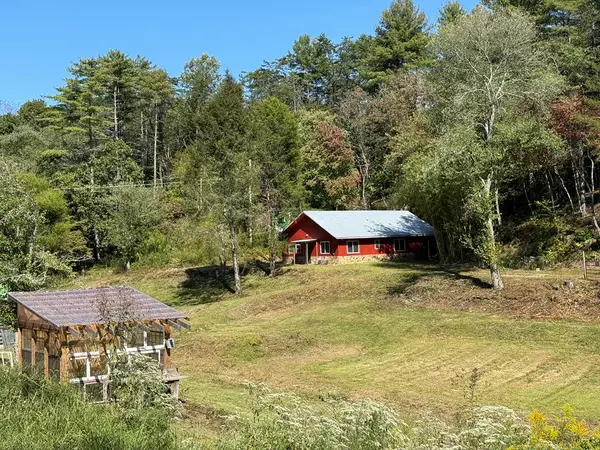 $279,000Active2 beds 1 baths1,344 sq. ft.
$279,000Active2 beds 1 baths1,344 sq. ft.37 Shady Creek Ridge, Murphy, NC 28906
MLS# 418986Listed by: REMAX MOUNTAIN PROPERTIES - New
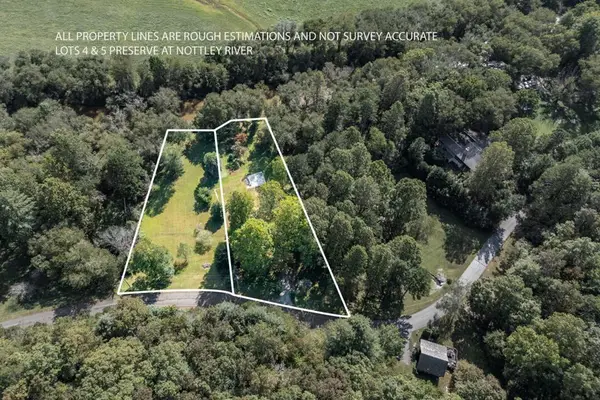 $150,000Active1.93 Acres
$150,000Active1.93 AcresLot 4,5 The Preserve On Nottely River, Murphy, NC 28906
MLS# 418983Listed by: KELLER WILLIAMS ELEVATE
