245 Roll Tide Drive, Murphy, NC 28906
Local realty services provided by:Better Homes and Gardens Real Estate Metro Brokers
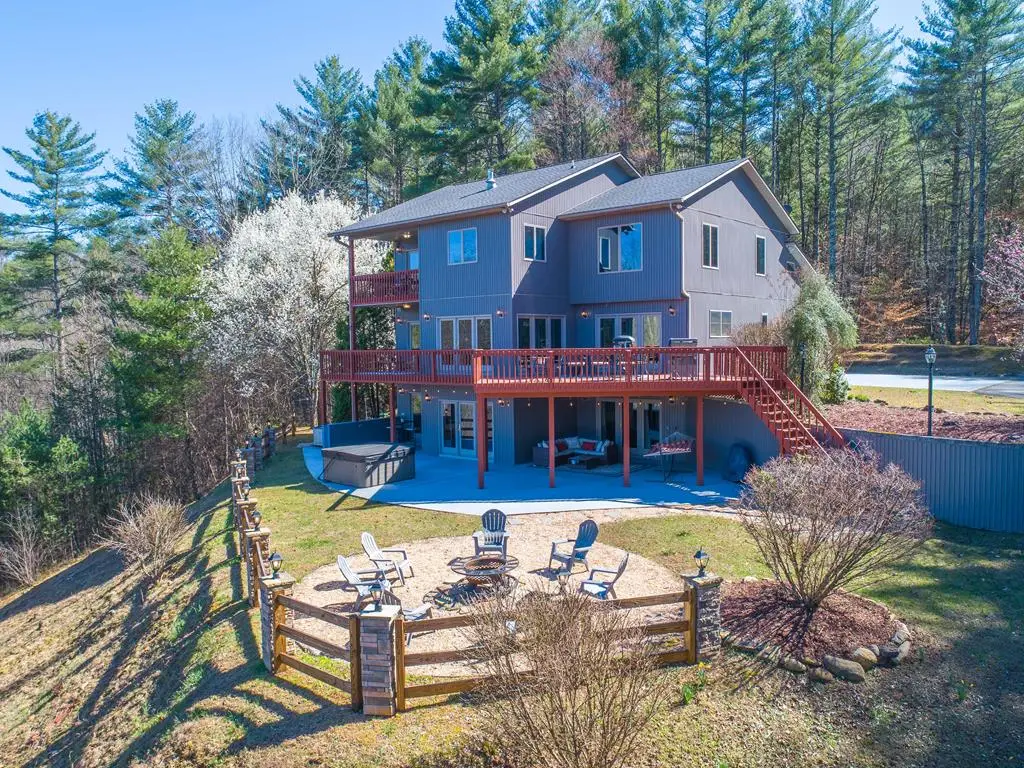
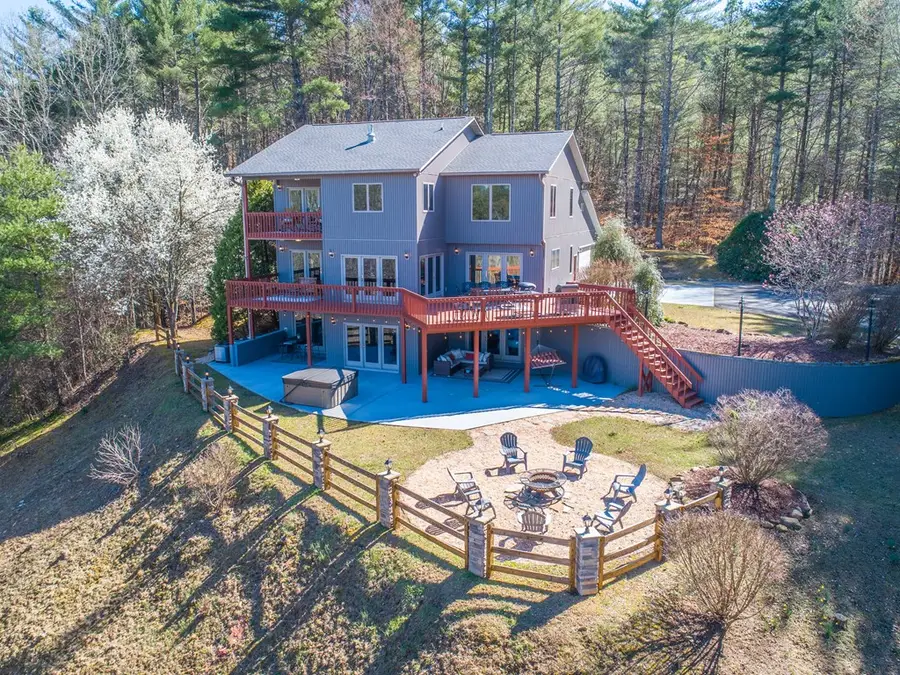
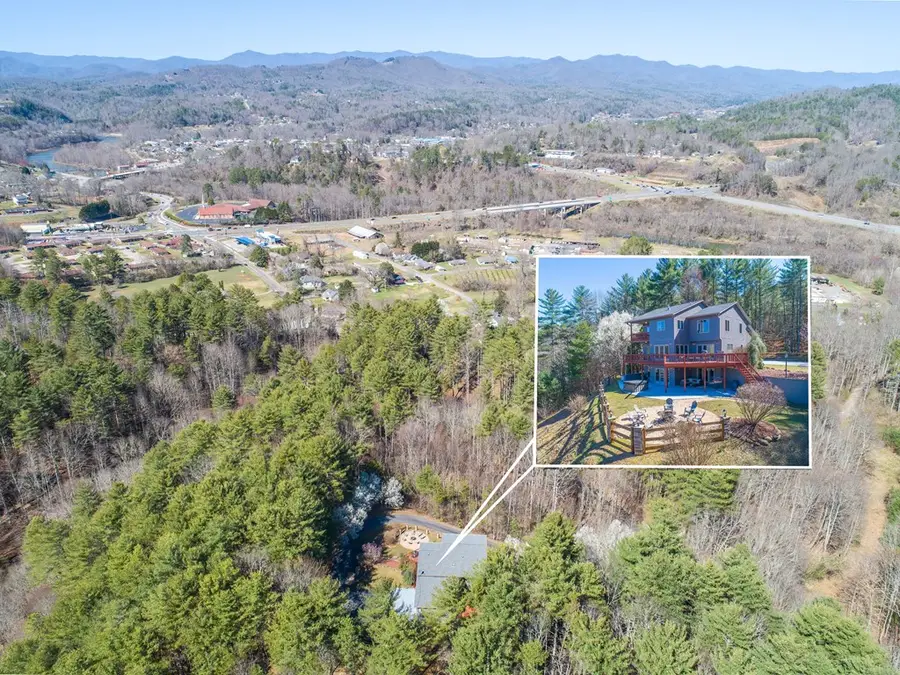
Listed by:deanna robertson
Office:adventure realty group
MLS#:414504
Source:NEG
Price summary
- Price:$749,999
- Price per sq. ft.:$200.64
About this home
This 3BR/3.5BA home is the ultimate entertainer's paradise. Sitting on 2.5+ acres this immaculate home offers mountain views and a seamless blend of luxury and comfort. The open floor plan features a gourmet kitchen with a large island, granite countertops, and a Jenn Air double oven, perfect for hosting dinner parties and gatherings. The stone-surrounded fireplace, one of three in the home, is the centerpiece of the great room. Large windows line the walls of this home letting in ample natural light illuminating the space. Upstairs the master suite is a tranquil retreat with a large walk in closet and a spa-inspired bathroom; featuring mountain views, a tile shower with a steam feature, and a double-sided fireplace. The master bedroom opens onto a private deck with long range mountain views. Two additional bedrooms are on this level of the home with another full bathroom that features a skylight, bringing in plenty of natural light. The home also offers ample storage and practicality, with a large storage room(attic space) in one of the upstairs bedrooms. The walk-out basement features a bonus room, and a large living area perfect for game nights or movie nights. The expansive decks and outdoor spaces offer endless opportunities for al fresco dining and outdoor recreation. The home boasts three Wi-Fi-enabled HVAC units and plenty of natural light, making it comfortable and efficient. Located close to town, this home is perfect for a luxurious primary residence or short-term rental investment. There is also ample parking for guests or toys!
Contact an agent
Home facts
- Year built:1999
- Listing Id #:414504
- Updated:August 11, 2025 at 10:41 PM
Rooms and interior
- Bedrooms:3
- Total bathrooms:4
- Full bathrooms:3
- Half bathrooms:1
- Living area:3,738 sq. ft.
Heating and cooling
- Heating:Central
Structure and exterior
- Roof:Shingle
- Year built:1999
- Building area:3,738 sq. ft.
- Lot area:2.52 Acres
Utilities
- Water:Public
- Sewer:Septic Tank
Finances and disclosures
- Price:$749,999
- Price per sq. ft.:$200.64
New listings near 245 Roll Tide Drive
- New
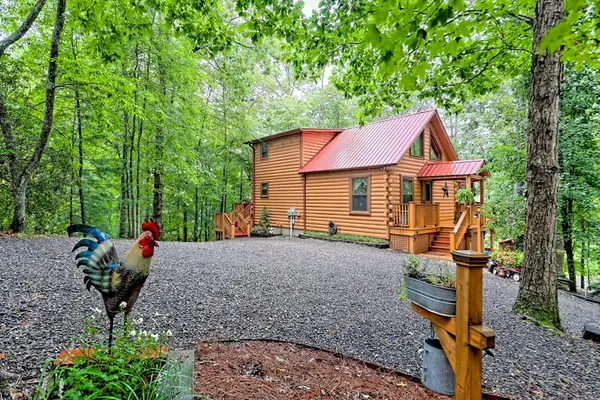 $389,900Active3 beds 3 baths1,760 sq. ft.
$389,900Active3 beds 3 baths1,760 sq. ft.28 Marie Lane, Murphy, NC 28906
MLS# 418014Listed by: REMAX MOUNTAIN PROPERTIES - New
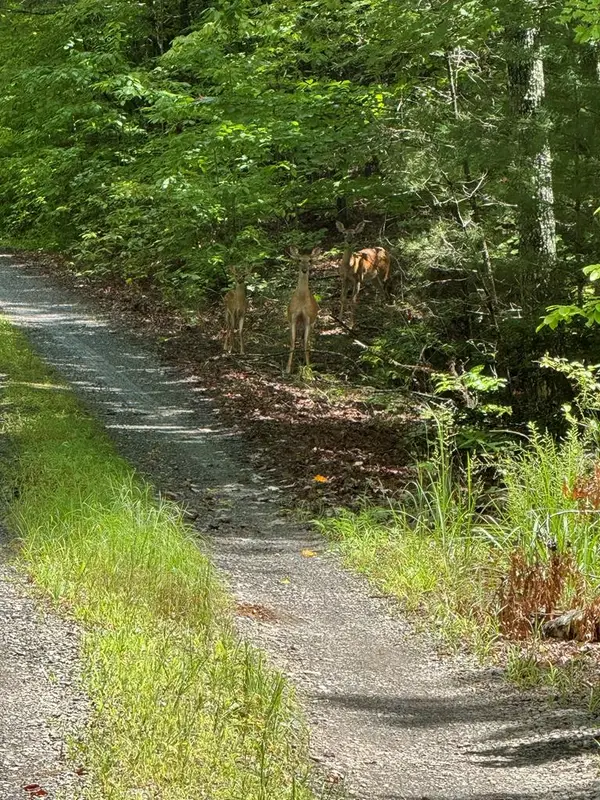 $24,900Active1.86 Acres
$24,900Active1.86 Acres00 Right Field Drive, Murphy, NC 28906
MLS# 418010Listed by: REMAX MOUNTAIN PROPERTIES - New
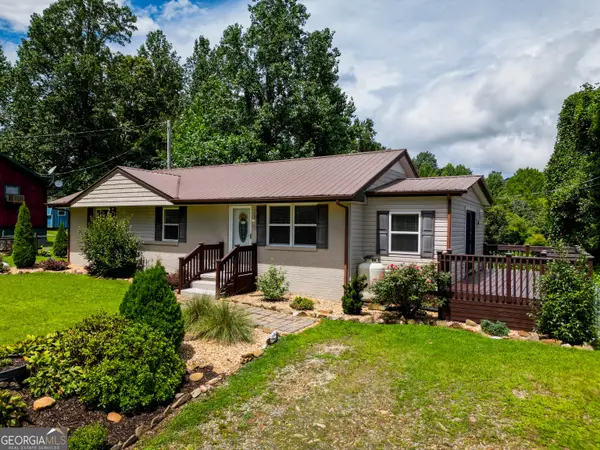 $239,500Active3 beds 2 baths
$239,500Active3 beds 2 baths43 Norwell Street, Murphy, NC 28906
MLS# 10583944Listed by: EXIT Realty Mountain View Properties - New
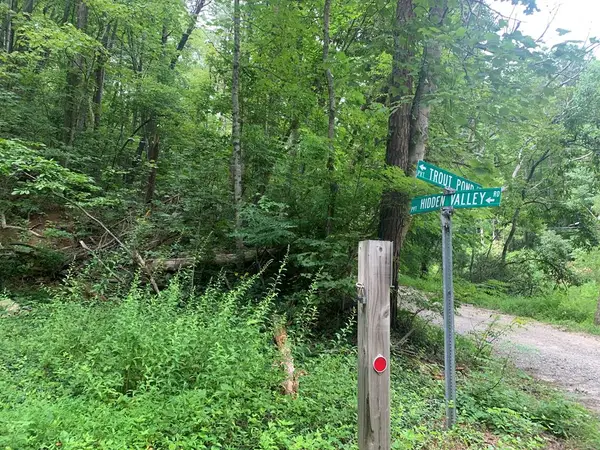 $17,000Active1.4 Acres
$17,000Active1.4 AcresLOT #13 Hidden Valley Drive, Murphy, NC 28906
MLS# 418002Listed by: APPALACHIAN MOUNTAIN AND LAKE PROPERTIES - New
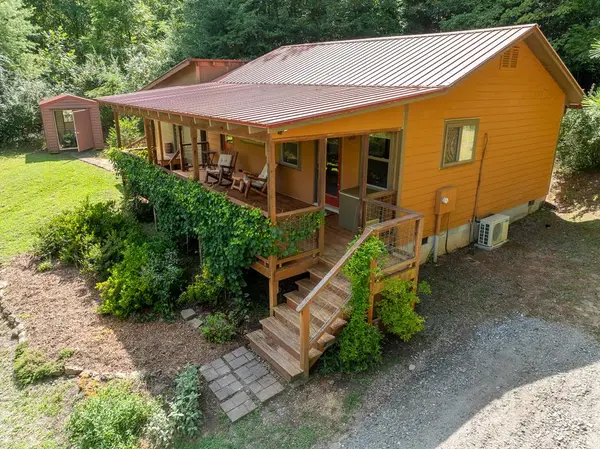 $249,900Active1 beds 1 baths
$249,900Active1 beds 1 baths495 Midway Creek Road, Murphy, NC 28906
MLS# 417992Listed by: REMAX MOUNTAIN PROPERTIES - New
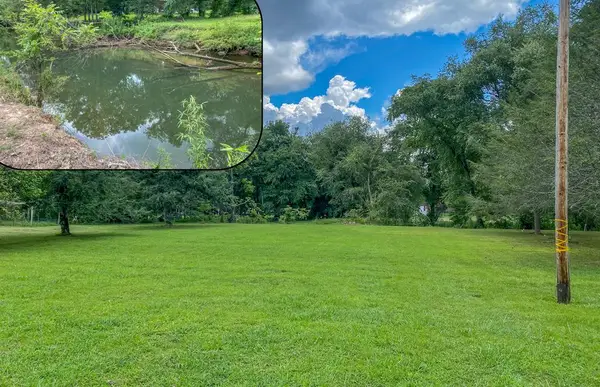 $59,900Active0.6 Acres
$59,900Active0.6 AcresLot 5 Little Ranger Road, Murphy, NC 28906
MLS# 417961Listed by: REMAX MOUNTAIN PROPERTIES - New
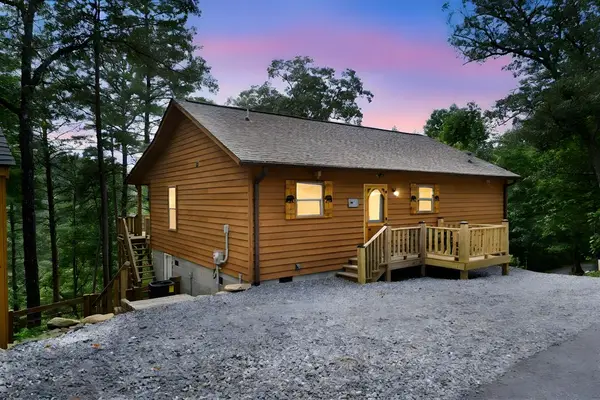 $389,000Active2 beds 2 baths1,120 sq. ft.
$389,000Active2 beds 2 baths1,120 sq. ft.34 Hardwood Trail, Murphy, NC 28906
MLS# 417959Listed by: EXIT REALTY MOUNTAIN VIEW PROPERTIES - New
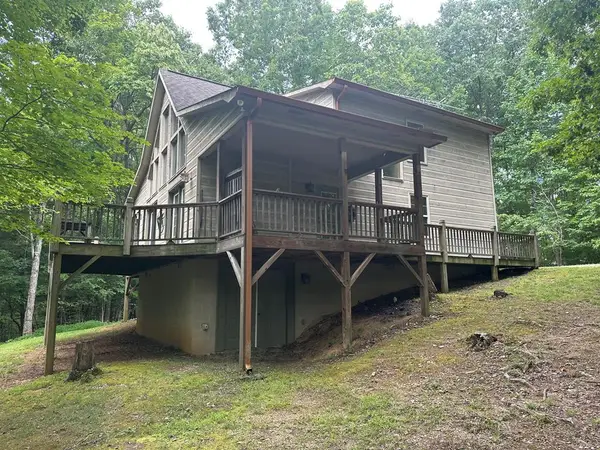 $259,000Active2 beds 2 baths1,742 sq. ft.
$259,000Active2 beds 2 baths1,742 sq. ft.255 Raspberry Lane, Murphy, NC 28906
MLS# 417967Listed by: VISTA REALTY - New
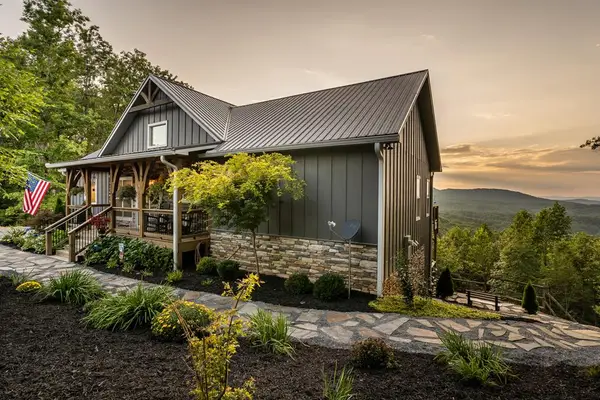 $695,000Active2 beds 3 baths3,204 sq. ft.
$695,000Active2 beds 3 baths3,204 sq. ft.280 Skyland Trail, Murphy, NC 28906
MLS# 417929Listed by: KELLER WILLIAMS ELEVATE - New
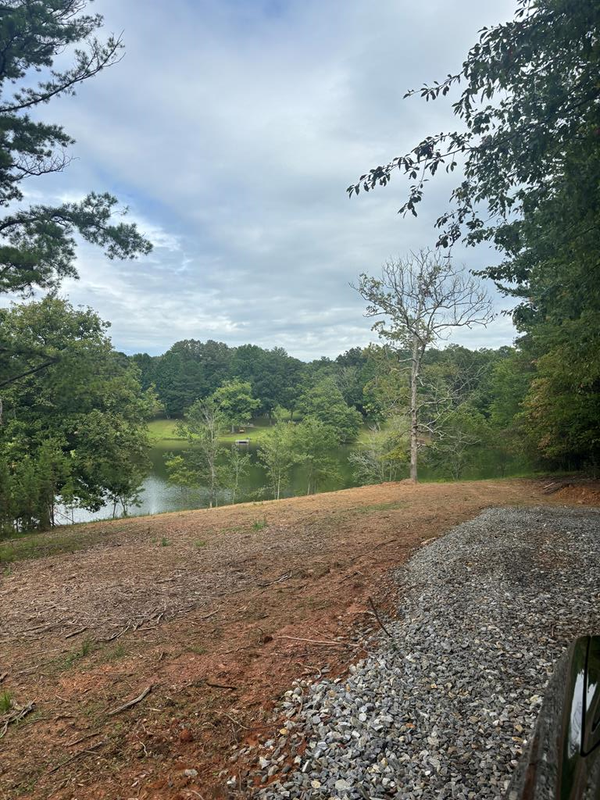 $159,900Active1 Acres
$159,900Active1 Acres00 Old Evans Road, Murphy, NC 28906
MLS# 417927Listed by: REMAX MOUNTAIN PROPERTIES

