63 Poormans Trail, Murphy, NC 28906
Local realty services provided by:Better Homes and Gardens Real Estate Metro Brokers
Listed by:the dupree real estate group
Office:remax town & country - murphy
MLS#:418419
Source:NEG
Price summary
- Price:$379,000
- Price per sq. ft.:$251.99
- Monthly HOA dues:$83.33
About this home
Imagine having your coffee on the deck with a sunrise view of multiple mountains and listening to the water rushing over the rapids of the Hiwassee River directly below.The deck wraps all the way around the house and In the evening, enjoy sunsets from the deck at the other end of the house. A lower deck with mountain views also provides the ideal spot for a hot tub This could be yours, a warm and inviting home that has all of the characteristics of a very livable mountain home with an added touch of modern farmhouse. Rooms feature walls of windows in every direction that bring in light, views of mountains and woods and create a feeling of a mountaintop treehouse.The vaulted great room combines a dining room that easily accommodates a large dining table, a cook's kitchen with generous counter and cabinet space and an island with power and a separate breakfast bar. All this is open to a large living room area with a floor to ceiling stone woodburning fireplace. Built-in custom bookcases on either side of the fireplace offer room for books and displays of collectible treasurers.From the living area, enter the office and sun room areas which also feature stunning views.Down the hall is a full laundry room, a hall closet and linen closet and a large master bedroom with ensuite bath.Opposite this is the second bedroom/den which also has a full bath and closet. The home has plenty of storage,with owner-added large storage rooms under the house addition that are off the ground, secure and dry.There is also a full-height crawl space which houses both furnaces and the water heater and provides additional storage.Ceiling insulation in this space was replaced in 2022 along with addition of a vapor barrier. In addition to the deck,the property also offers a paver patio level with fire pit.The property is landscaped and terraced. Discover the unique treasure the current owners have loved so much. Homes come fully furnished.
Contact an agent
Home facts
- Listing ID #:418419
- Updated:September 03, 2025 at 11:13 AM
Rooms and interior
- Bedrooms:2
- Total bathrooms:2
- Full bathrooms:2
- Living area:1,504 sq. ft.
Heating and cooling
- Cooling:Electric
- Heating:Central, Electric, Heat Pump
Structure and exterior
- Roof:Shingle
- Building area:1,504 sq. ft.
- Lot area:0.79 Acres
Utilities
- Water:Community
- Sewer:Septic Tank
Finances and disclosures
- Price:$379,000
- Price per sq. ft.:$251.99
New listings near 63 Poormans Trail
- New
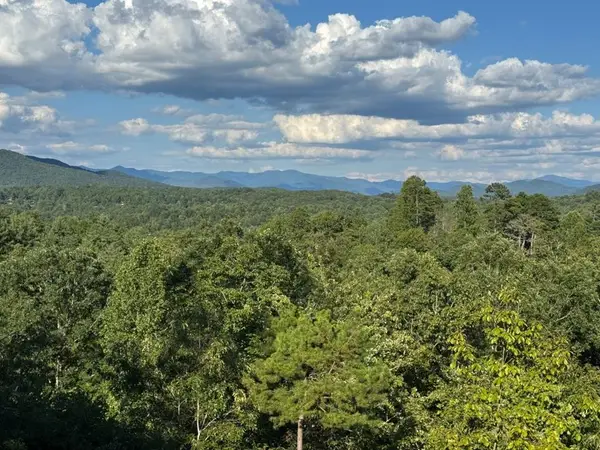 $439,000Active2 beds 2 baths
$439,000Active2 beds 2 baths383 Point Overlook Trail, Murphy, NC 28906
MLS# 418486Listed by: TAMI COOK REAL ESTATE - New
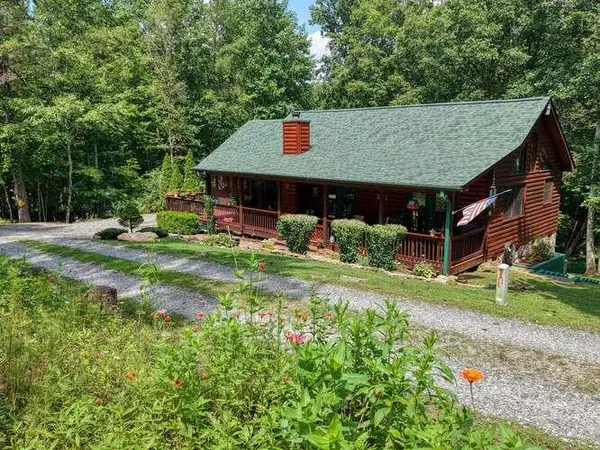 $319,000Active2 beds 2 baths982 sq. ft.
$319,000Active2 beds 2 baths982 sq. ft.42 Starry Night Path, Murphy, NC 28906
MLS# 418481Listed by: REMAX MOUNTAIN PROPERTIES - New
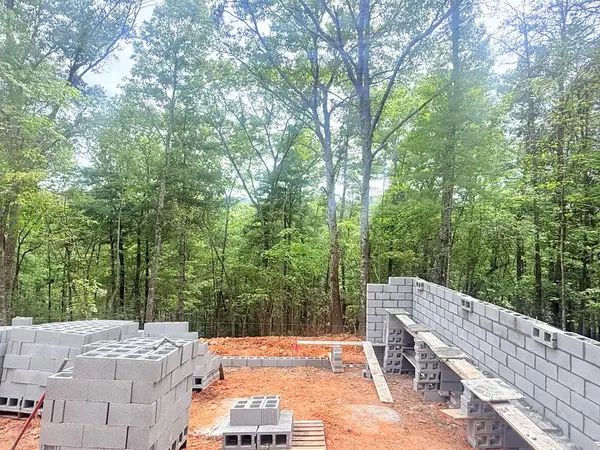 $332,900Active2 beds 2 baths1,200 sq. ft.
$332,900Active2 beds 2 baths1,200 sq. ft.67 Noelle's Pass, Murphy, NC 28906
MLS# 418479Listed by: EXIT REALTY MOUNTAIN VIEW PROPERTIES - New
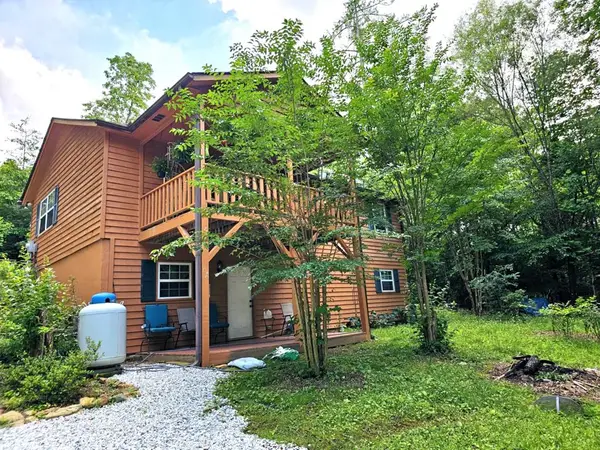 $279,500Active2 beds 2 baths1,008 sq. ft.
$279,500Active2 beds 2 baths1,008 sq. ft.52 Brandys Way, Murphy, NC 28906
MLS# 418466Listed by: BIG REALTY! - New
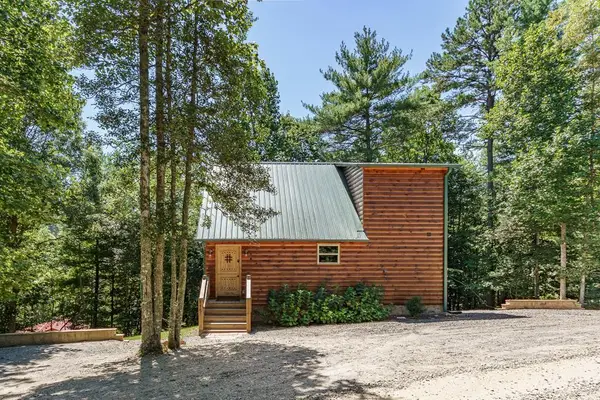 $339,900Active2 beds 2 baths
$339,900Active2 beds 2 baths115 Travelers Gap Road, Murphy, NC 28906
MLS# 418468Listed by: REMAX TOWN & COUNTRY - MURPHY - New
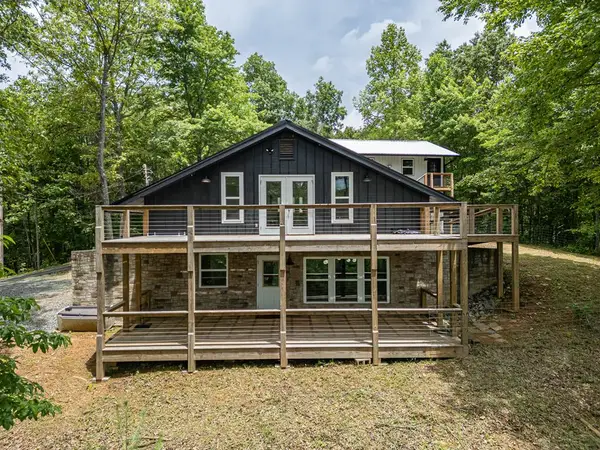 $639,900Active2 beds 3 baths2,600 sq. ft.
$639,900Active2 beds 3 baths2,600 sq. ft.3160 Morrow Road, Murphy, NC 28906
MLS# 418463Listed by: REMAX TOWN & COUNTRY - MURPHY - New
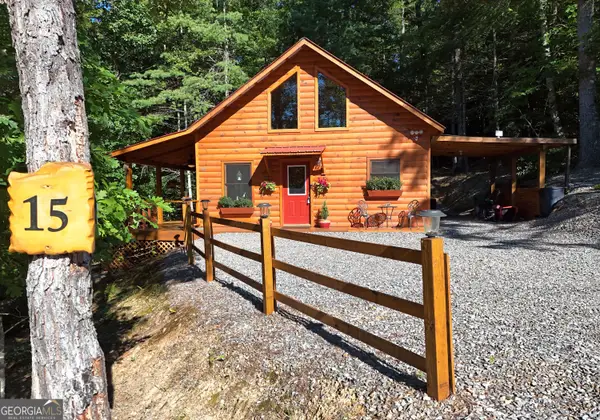 $309,900Active2 beds 2 baths864 sq. ft.
$309,900Active2 beds 2 baths864 sq. ft.15 Zoe Hill Drive, Murphy, NC 28906
MLS# 10595224Listed by: BHGRE Metro Brokers - New
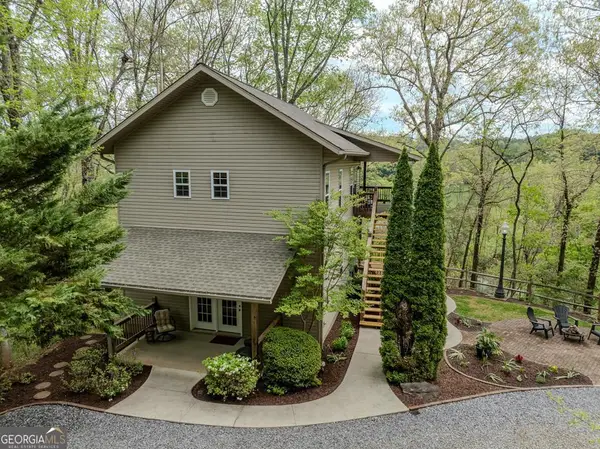 $549,900Active3 beds 3 baths
$549,900Active3 beds 3 baths95 Remington Lane, Murphy, NC 28906
MLS# 10595116Listed by: Allen Tate Realty - New
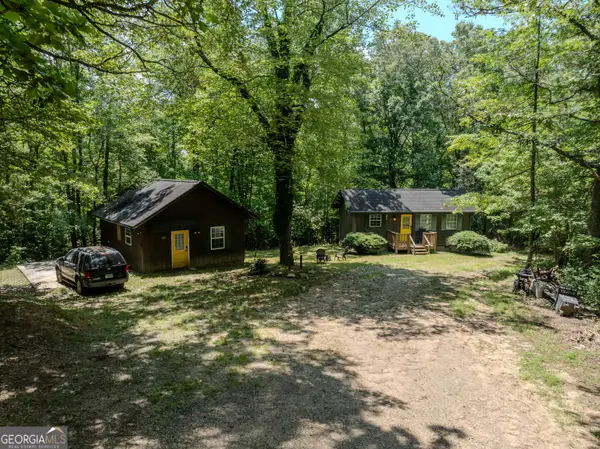 $219,900Active2 beds 2 baths
$219,900Active2 beds 2 baths210 Dotson, Murphy, NC 28906
MLS# 10595120Listed by: Allen Tate Realty - New
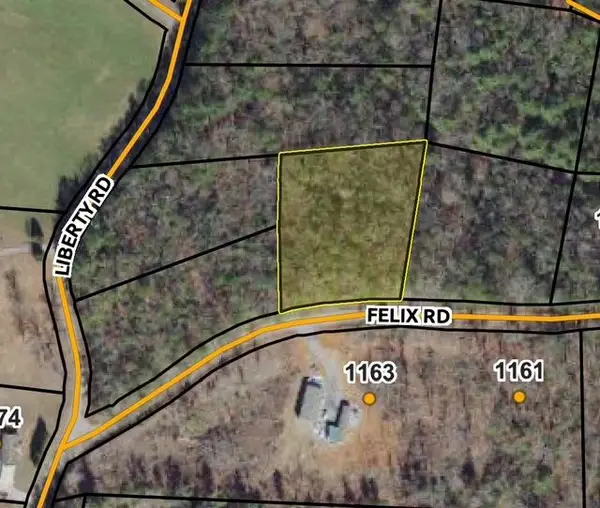 $29,000Active1.6 Acres
$29,000Active1.6 AcresLot 5 Felix Road, Murphy, NC 28906
MLS# 418437Listed by: MOUNTAIN SOTHEBY'S INTERNATIONAL REALTY
