730 Dillon Oaks Drive, Murphy, NC 28906
Local realty services provided by:Better Homes and Gardens Real Estate Metro Brokers
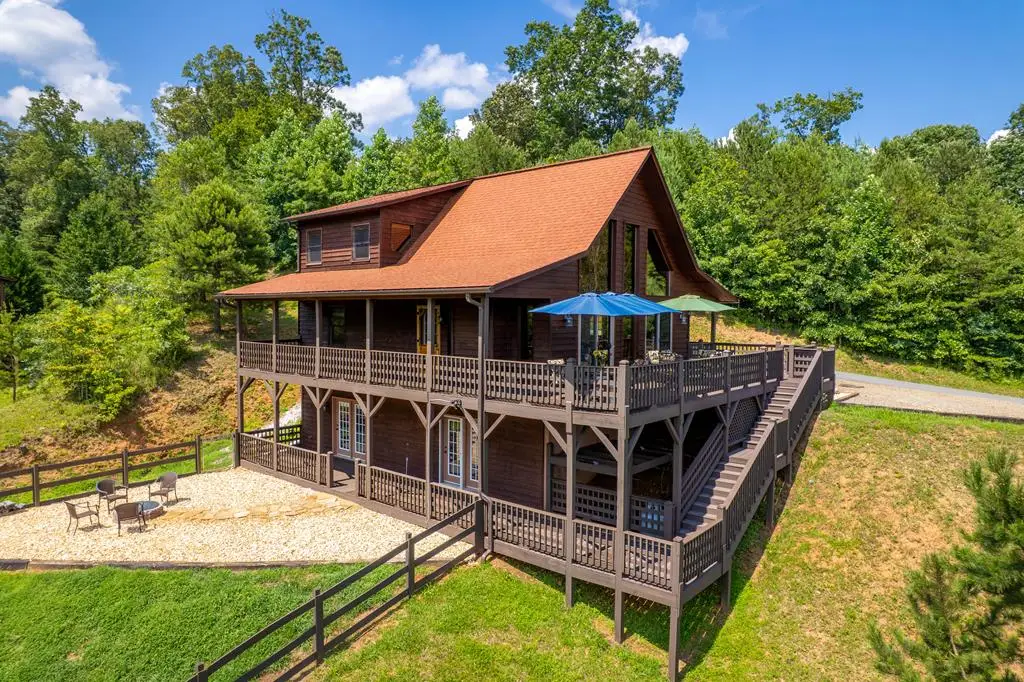
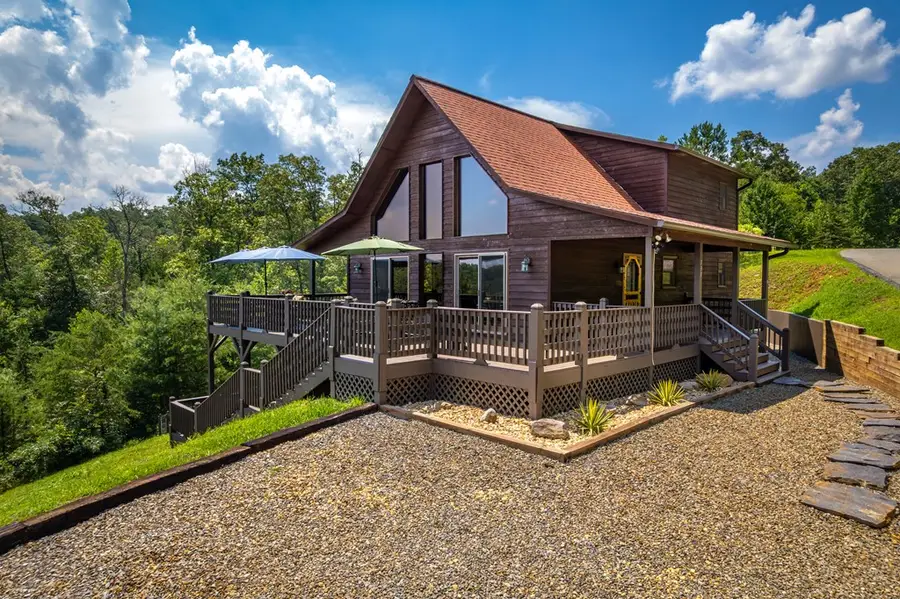
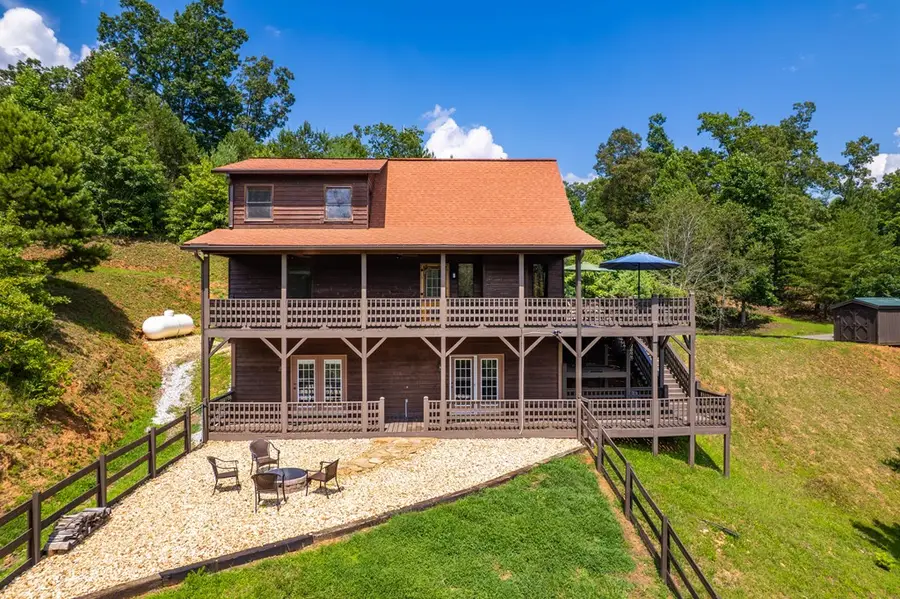
Listed by:melanie bauer
Office:remax town & country - br downtown
MLS#:417210
Source:NEG
Price summary
- Price:$469,900
- Price per sq. ft.:$190.17
- Monthly HOA dues:$45.83
About this home
Pour a glass, take a seat, and exhale. This is what mountain living feels like. Perched high above the treetops with views that stretch for miles, this chalet-style retreat in Murphy, NC isn't just a home—it's a feeling. The kind that settles in your chest the moment you step onto the two-level wraparound deck and watch the sky shift from golden hour to starlit night. Inside, warm tongue-and-groove ceilings, abundant natural light, and thoughtful details create a space that's equal parts cozy and open. Whether you're curled up by the fireplace, hosting friends in the open-concept living area, or sipping your morning coffee as the mist rises off the ridges, every moment here feels like a deep breath of fresh air. Outside, the possibilities are endless—gather around the firepit under a canopy of stars, wander the woods, or simply enjoy the silence only a true mountain escape can offer. Multiple outdoor living spaces, including a backyard firepit (woodpile included!) and a Solo Stove on the upper deck, invite you to toast marshmallows—or toast to your good fortune in calling this place home. Modern conveniences make life here as easy as it is beautiful: high-speed internet keeps you connected when you want to be, and a whole-home generator with a transferable warranty ensures peace of mind when nature decides to remind you who's boss. Sitting on 1 acre with the option to purchase a portion of the adjoining 30 acre parcel, you'll have the opportunity to protect your view, build a second home, or expand your personal paradise. The adjacent land even features cleared trails—perfect for morning hikes, sunset ATV rides, or weekend adventures right out your back door. Close enough to town for dinner plans, yet far enough to feel like you've left the world behind. Welcome home to where the views are endless and the pace is all your own. Listing agent is the owner.
Contact an agent
Home facts
- Year built:2007
- Listing Id #:417210
- Updated:August 04, 2025 at 02:18 PM
Rooms and interior
- Bedrooms:3
- Total bathrooms:3
- Full bathrooms:3
- Living area:2,471 sq. ft.
Heating and cooling
- Cooling:Electric, Heat Pump
- Heating:Central, Electric, Heat Pump
Structure and exterior
- Roof:Shingle
- Year built:2007
- Building area:2,471 sq. ft.
- Lot area:1.05 Acres
Utilities
- Water:Shared Well
- Sewer:Septic Tank
Finances and disclosures
- Price:$469,900
- Price per sq. ft.:$190.17
New listings near 730 Dillon Oaks Drive
- New
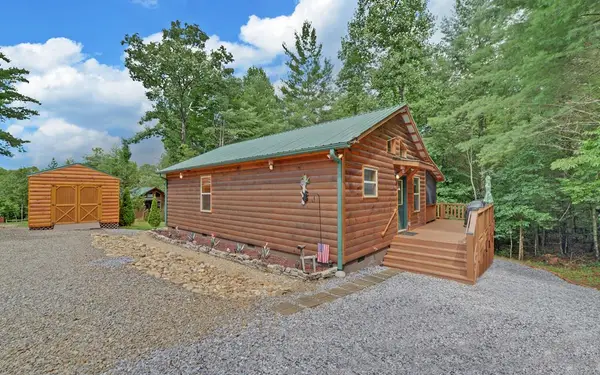 $310,000Active2 beds 2 baths864 sq. ft.
$310,000Active2 beds 2 baths864 sq. ft.90 Travelers Trail, Murphy, NC 28906
MLS# 418025Listed by: APPALACHIAN LAND COMPANY - New
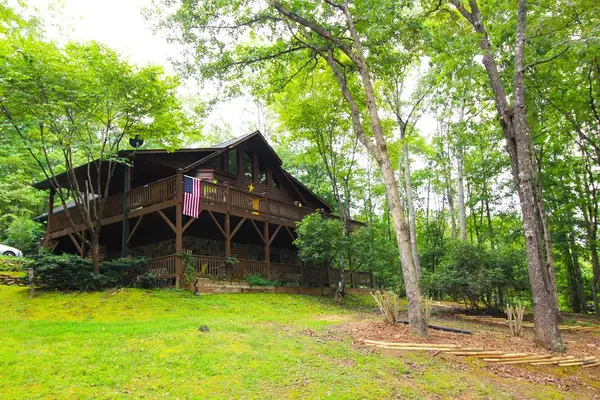 $495,000Active3 beds 3 baths
$495,000Active3 beds 3 baths90 Skyland Trail, Murphy, NC 28906
MLS# 418019Listed by: CAROLINA MOUNTAIN HOMES - New
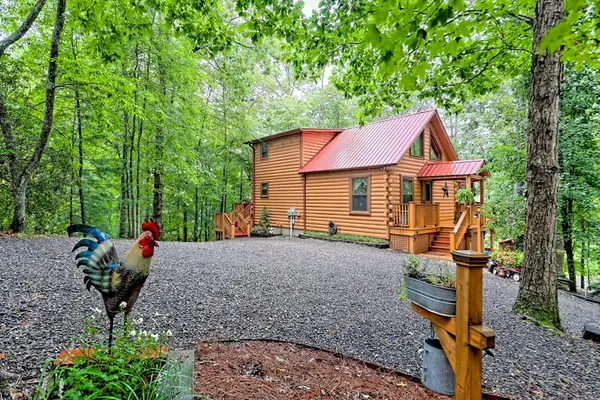 $389,900Active3 beds 3 baths1,760 sq. ft.
$389,900Active3 beds 3 baths1,760 sq. ft.28 Marie Lane, Murphy, NC 28906
MLS# 418014Listed by: REMAX MOUNTAIN PROPERTIES - New
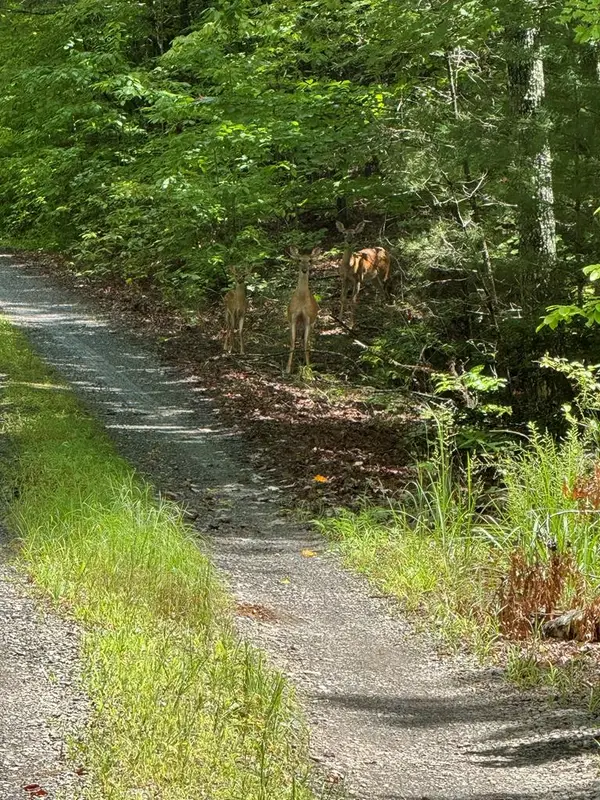 $24,900Active1.86 Acres
$24,900Active1.86 Acres00 Right Field Drive, Murphy, NC 28906
MLS# 418010Listed by: REMAX MOUNTAIN PROPERTIES - New
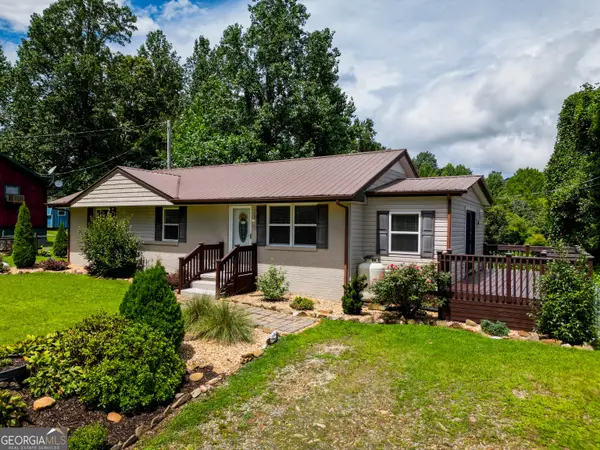 $239,500Active3 beds 2 baths
$239,500Active3 beds 2 baths43 Norwell Street, Murphy, NC 28906
MLS# 10583944Listed by: EXIT Realty Mountain View Properties - New
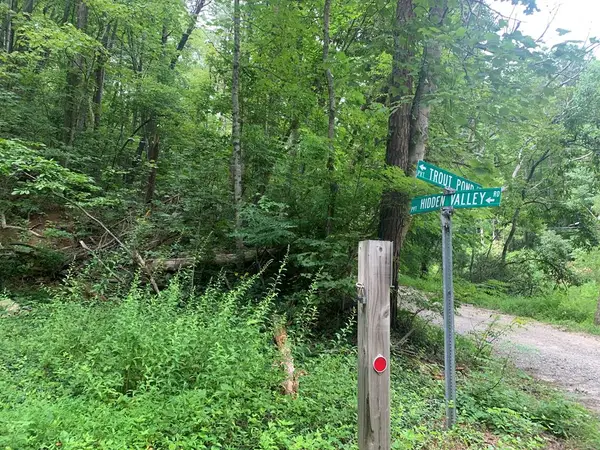 $17,000Active1.4 Acres
$17,000Active1.4 AcresLOT #13 Hidden Valley Drive, Murphy, NC 28906
MLS# 418002Listed by: APPALACHIAN MOUNTAIN AND LAKE PROPERTIES - New
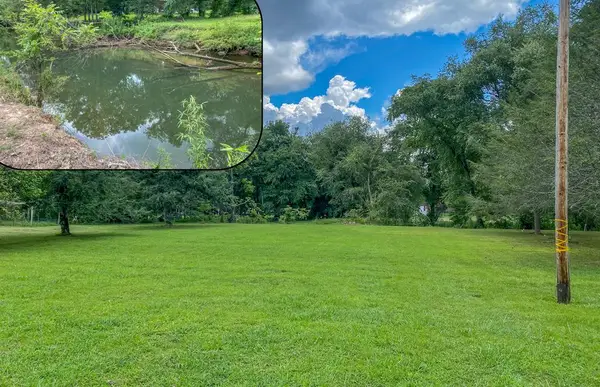 $59,900Active0.6 Acres
$59,900Active0.6 AcresLot 5 Little Ranger Road, Murphy, NC 28906
MLS# 417961Listed by: REMAX MOUNTAIN PROPERTIES - New
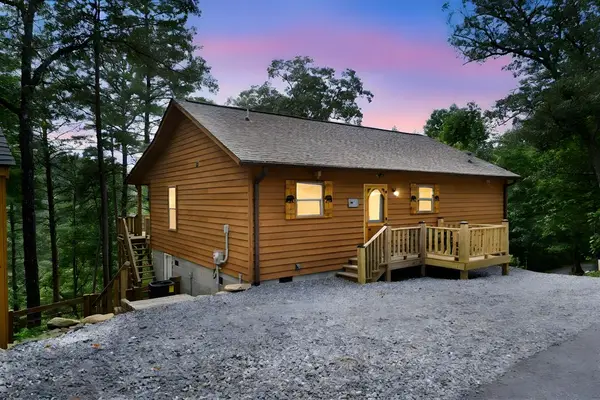 $389,000Active2 beds 2 baths1,120 sq. ft.
$389,000Active2 beds 2 baths1,120 sq. ft.34 Hardwood Trail, Murphy, NC 28906
MLS# 417959Listed by: EXIT REALTY MOUNTAIN VIEW PROPERTIES - New
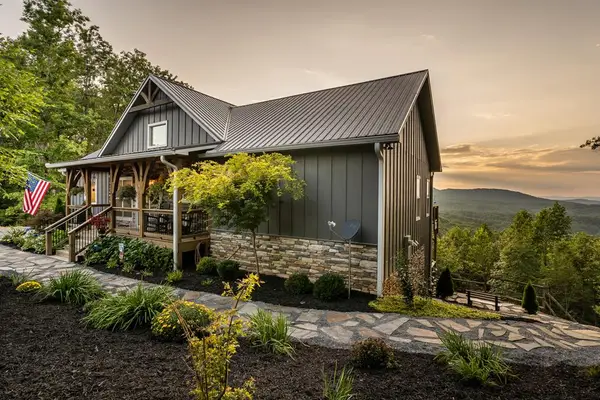 $695,000Active2 beds 3 baths3,204 sq. ft.
$695,000Active2 beds 3 baths3,204 sq. ft.280 Skyland Trail, Murphy, NC 28906
MLS# 417929Listed by: KELLER WILLIAMS ELEVATE - New
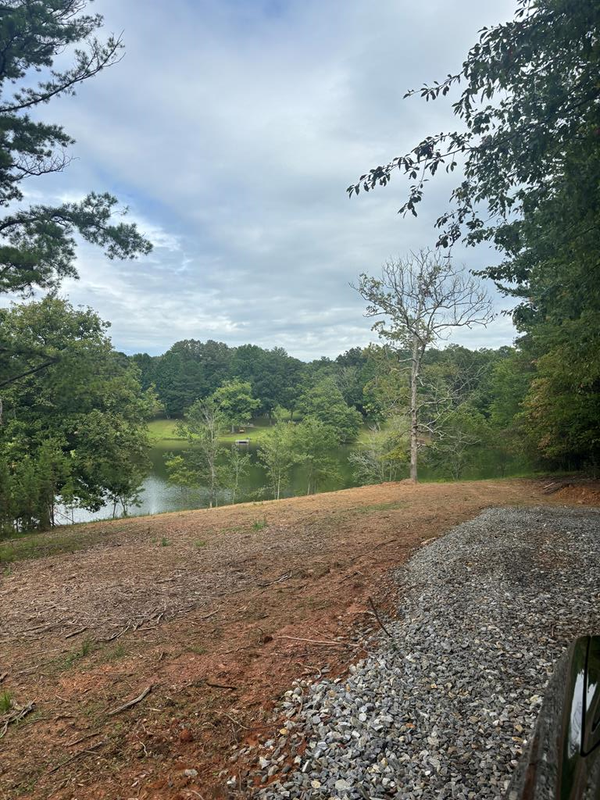 $159,900Active1 Acres
$159,900Active1 Acres00 Old Evans Road, Murphy, NC 28906
MLS# 417927Listed by: REMAX MOUNTAIN PROPERTIES

