4001 Grouper Run, New Bern, NC 28562
Local realty services provided by:Better Homes and Gardens Real Estate Lifestyle Property Partners
4001 Grouper Run,New Bern, NC 28562
$351,000
- 3 Beds
- 3 Baths
- 1,991 sq. ft.
- Single family
- Pending
Listed by: leontine zambrano
Office: coldwell banker sea coast advantage
MLS#:100490460
Source:NC_CCAR
Price summary
- Price:$351,000
- Price per sq. ft.:$176.29
About this home
** SELLER IS OFFERING UP TO $10,000 USE AS YOU CHOOSE WITH USE OF PREFERRED LENDER & CLOSING ATTORNEY ** The Layne floor plan by A. Sydes Construction Inc. is a 2-story home with 3 bedrooms, 2 full baths and one-half bath. On the entry at the ground floor level is a great multi-purpose flex room which could be a home office or playroom. There is a good size Family room with a fireplace that is open to the Kitchen and Breakfast area. The kitchen has an island, pantry, stainless appliances and granite counters. Plus, there is a half bathroom. Upstairs, the Principal bedroom has a decorative trey ceiling, walk in closet and Principal bathroom with separate tub and separate shower. The two additional bedrooms share another full bath. There is also a laundry room and bonus room on the second floor. A patio in the rear is great for grilling and entertaining. Close to Downtown New Bern and convenient for MCAS Cherry Point. Please note room sizes are approximate. Review preliminary plot plan and recorded plat for any drainage & utility easements and/or wetlands. Agents, please refer to the listing agent at the time of making an offer to verify what selections, if any remain available to buyers.
Contact an agent
Home facts
- Year built:2025
- Listing ID #:100490460
- Added:266 day(s) ago
- Updated:November 15, 2025 at 09:25 AM
Rooms and interior
- Bedrooms:3
- Total bathrooms:3
- Full bathrooms:2
- Half bathrooms:1
- Living area:1,991 sq. ft.
Heating and cooling
- Cooling:Heat Pump
- Heating:Electric, Heat Pump, Heating
Structure and exterior
- Roof:Shingle
- Year built:2025
- Building area:1,991 sq. ft.
- Lot area:0.21 Acres
Schools
- High school:New Bern
- Middle school:Grover C.Fields
- Elementary school:Creekside Elementary School
Utilities
- Water:Water Connected
- Sewer:Sewer Connected
Finances and disclosures
- Price:$351,000
- Price per sq. ft.:$176.29
New listings near 4001 Grouper Run
- New
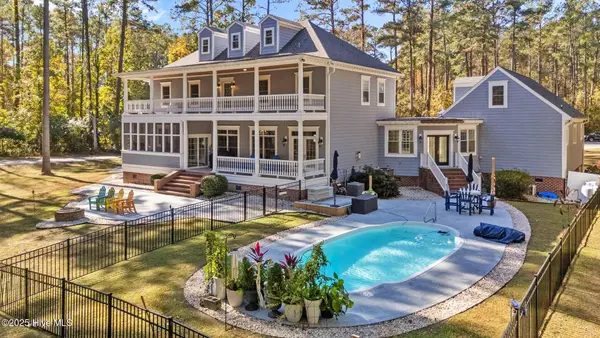 $897,000Active4 beds 5 baths4,614 sq. ft.
$897,000Active4 beds 5 baths4,614 sq. ft.11 Bullens Creek Drive, New Bern, NC 28562
MLS# 100541773Listed by: TYSON GROUP, REALTORS - New
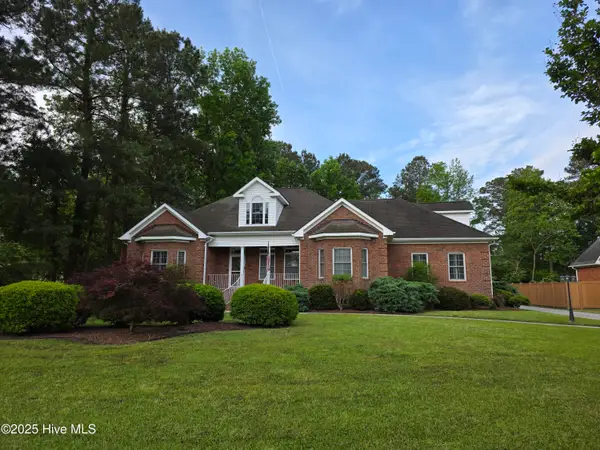 $675,500Active4 beds 3 baths3,087 sq. ft.
$675,500Active4 beds 3 baths3,087 sq. ft.219 Drake Landing, New Bern, NC 28560
MLS# 100541761Listed by: REALTY ONE GROUP EAST - New
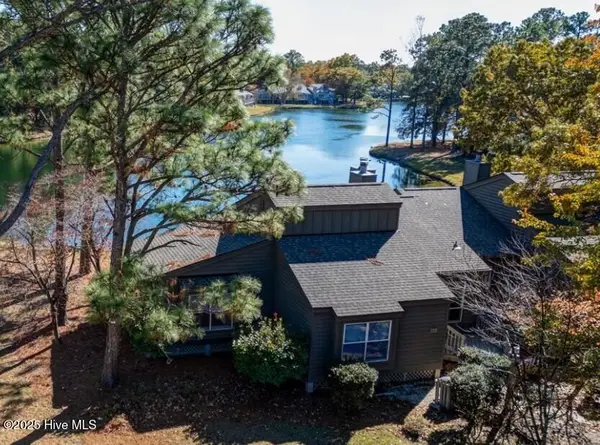 $215,000Active3 beds 2 baths1,450 sq. ft.
$215,000Active3 beds 2 baths1,450 sq. ft.7503 Windward Drive, New Bern, NC 28560
MLS# 100541722Listed by: NEUSE REALTY, INC - New
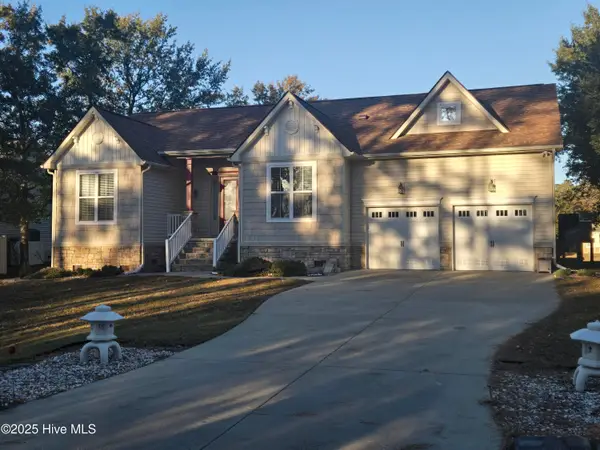 $462,500Active3 beds 3 baths2,230 sq. ft.
$462,500Active3 beds 3 baths2,230 sq. ft.107 Argosy Drive, New Bern, NC 28560
MLS# 100541734Listed by: NEUSE REALTY, INC - New
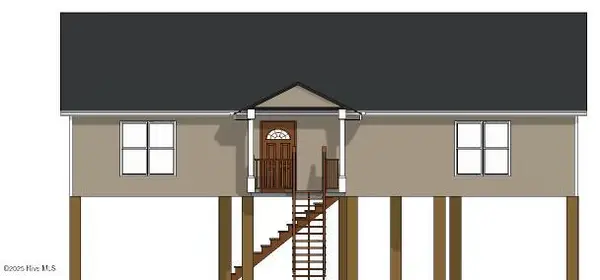 $275,000Active3 beds 2 baths1,440 sq. ft.
$275,000Active3 beds 2 baths1,440 sq. ft.2803 Oakland Avenue, New Bern, NC 28560
MLS# 100541658Listed by: KELLER WILLIAMS REALTY - Open Sun, 1 to 3pmNew
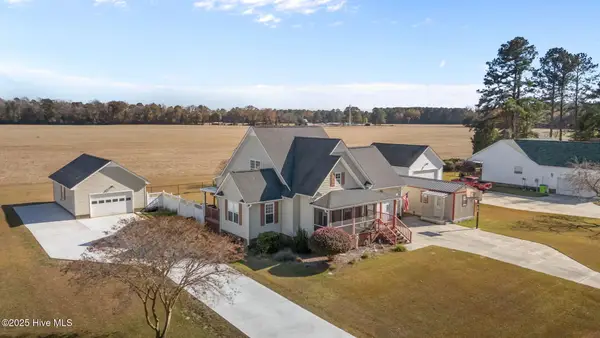 $349,000Active3 beds 3 baths1,984 sq. ft.
$349,000Active3 beds 3 baths1,984 sq. ft.210 Stony Branch Road, New Bern, NC 28562
MLS# 100541659Listed by: COLDWELL BANKER SEA COAST ADVANTAGE 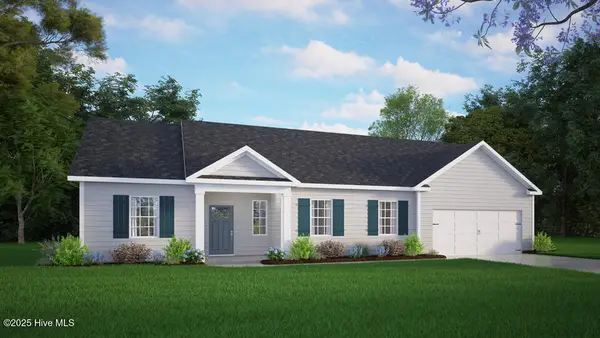 $331,330Active3 beds 2 baths1,716 sq. ft.
$331,330Active3 beds 2 baths1,716 sq. ft.225 Lake Tyler Drive, New Bern, NC 28560
MLS# 100539473Listed by: D.R. HORTON, INC.- New
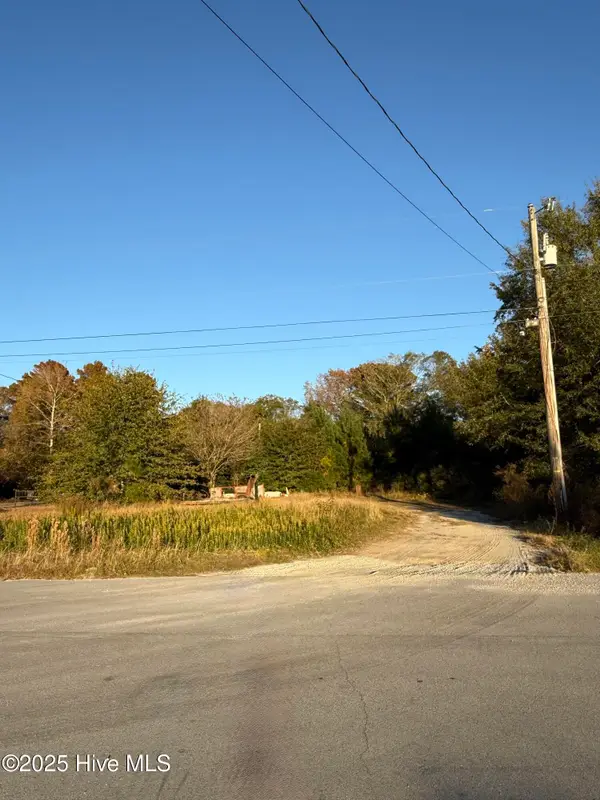 $45,000Active0.88 Acres
$45,000Active0.88 Acres636 Glenn Drive, New Bern, NC 28562
MLS# 100541612Listed by: KELLER WILLIAMS CRYSTAL COAST - New
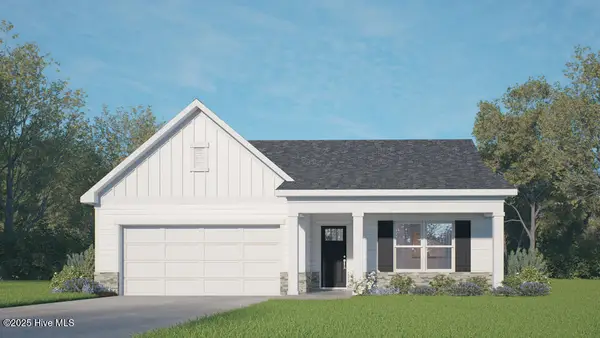 $340,990Active4 beds 2 baths1,764 sq. ft.
$340,990Active4 beds 2 baths1,764 sq. ft.226 Lake Tyler Drive, New Bern, NC 28560
MLS# 100541617Listed by: D.R. HORTON, INC. - New
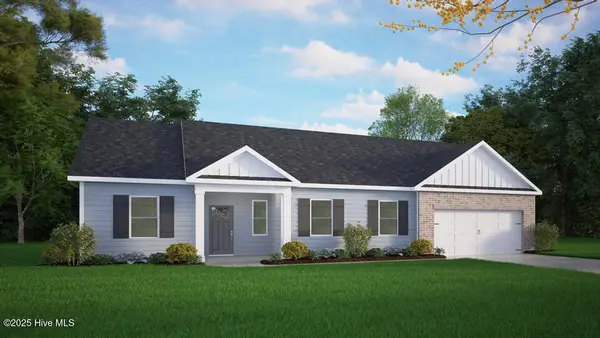 $333,330Active3 beds 2 baths1,716 sq. ft.
$333,330Active3 beds 2 baths1,716 sq. ft.219 Lake Tyler Drive, New Bern, NC 28560
MLS# 100541633Listed by: D.R. HORTON, INC.
