1443 Ellsworth Drive Sw, Ocean Isle Beach, NC 28469
Local realty services provided by:Better Homes and Gardens Real Estate Lifestyle Property Partners
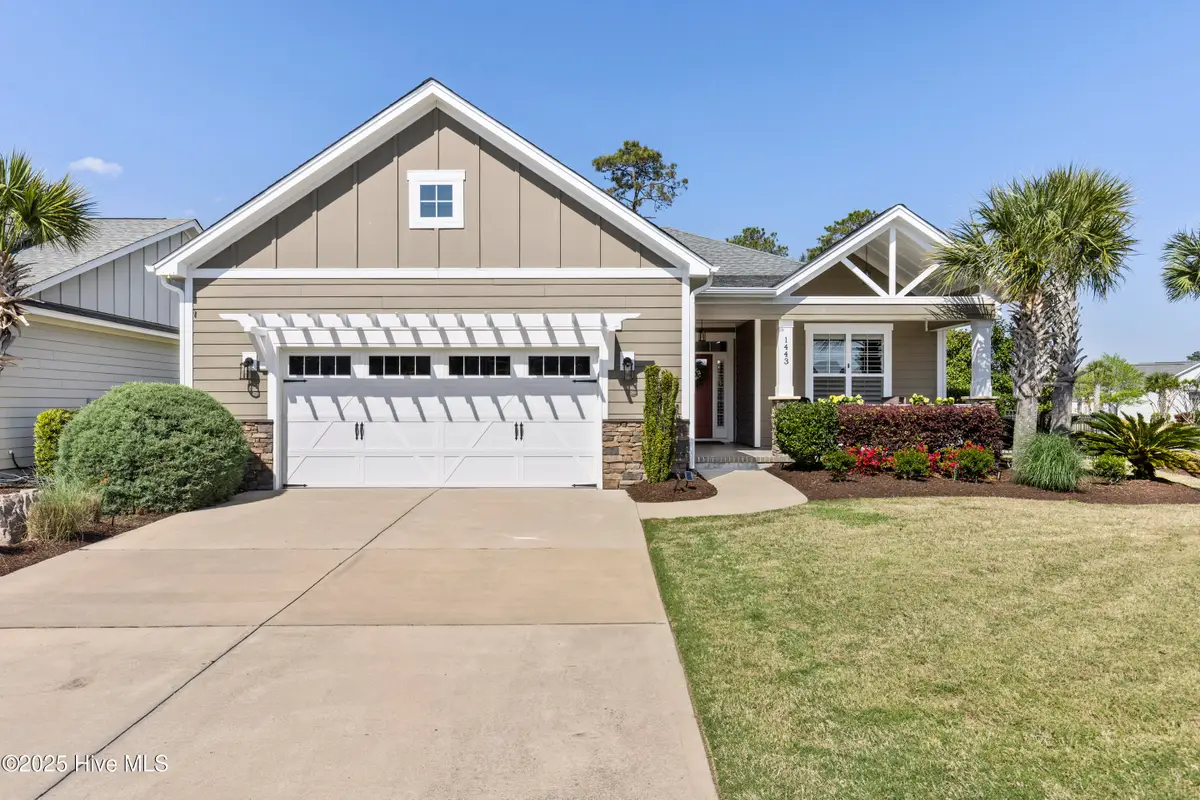
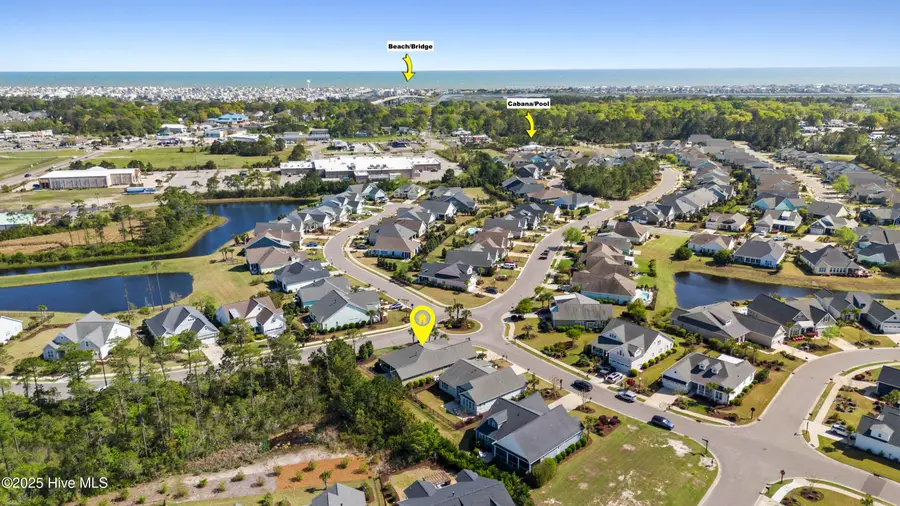

Listed by:the crowell team
Office:coldwell banker sea coast advantage
MLS#:100502277
Source:NC_CCAR
Price summary
- Price:$572,500
- Price per sq. ft.:$301.16
About this home
Coastal Living Meets Modern Elegance Just Minutes from Ocean Isle Beach! Discover your dream home in this stunning 3-bedroom, 2-bathroom gem, ideally situated just a mile from the beautiful shores of Ocean Isle Beach. Embrace the relaxed lifestyle of coastal living while enjoying modern comforts in this meticulously maintained property featuring a spacious 2-car garage. This home is a legal golf cart ride away from sandy beaches, making every day feel like a vacation.
Step inside to find a bright, open-concept layout accentuated by soaring vaulted ceilings and exquisite upgrades throughout. The main living area seamlessly flows into the kitchen and dining spaces, ideal for entertaining or enjoying time with loved ones. The luxurious engineered hardwood floors, combined with craftsman-style trim and doors, create a sophisticated coastal charm. Relax in the inviting living room beside the fireplace with built-in bookcases, or take in the fresh air from the expansive screened porch, complete with double sliders to enhance indoor-outdoor living.
The chef's kitchen is truly a highlight, featuring top-of-the-line Kitchen Aid appliances, abundant soft-close cabinetry, and ample counter space topped with a stylish tile backsplash. An oversized island serves as the heart of the home—perfect for gatherings or meal preparation. Retreat to the luxurious primary suite boasting a trey ceiling and an ensuite bath with a large walk-in shower, custom wood shelving in the closet, and additional vanity space for all your needs. The additional guest room and versatile flex space allow for various uses, whether it be a home office, guest room, or hobby space.
The exterior exudes low-maintenance charm with fiber cement siding and a full-home Generac Generator for peace of mind. Enjoy multiple outdoor living areas, including a welcoming covered front porch, a large screened-in rear porch for year-round comfort, and an open rear patio surrounded by tree-lined privacy. Additional features include an expansive garage with utility sink, floored attic with upgraded pull-down stairs, irrigation system, keyless entry, and a delightful personal mailbox- no cluster boxes here! Also a Smart Home too, WiFi enabled thermostat, garage door and lights! With HOA-maintained lawn care, you can spend your free time soaking up the coastal lifestyle. Enjoy winding sidewalks, a tropical setting and a short stroll to the coffee shop, grocery and other conveniences. Perfect for a home, a home away from home or even a long-term rental! 75 championship golf courses within a 25-mile radius, deep water charter fishing and all the shopping and dining you can handle. The Retreat is located just 30 minutes to Myrtle Beach, SC and 45 minutes to Wilmington, NC.
Contact an agent
Home facts
- Year built:2016
- Listing Id #:100502277
- Added:117 day(s) ago
- Updated:August 14, 2025 at 10:14 AM
Rooms and interior
- Bedrooms:3
- Total bathrooms:2
- Full bathrooms:2
- Living area:1,901 sq. ft.
Heating and cooling
- Cooling:Central Air
- Heating:Electric, Fireplace(s), Heat Pump, Heating, Propane
Structure and exterior
- Roof:Architectural Shingle
- Year built:2016
- Building area:1,901 sq. ft.
- Lot area:0.21 Acres
Schools
- High school:West Brunswick
- Middle school:Shallotte Middle
- Elementary school:Union
Utilities
- Water:Municipal Water Available
Finances and disclosures
- Price:$572,500
- Price per sq. ft.:$301.16
- Tax amount:$1,809 (2024)
New listings near 1443 Ellsworth Drive Sw
- New
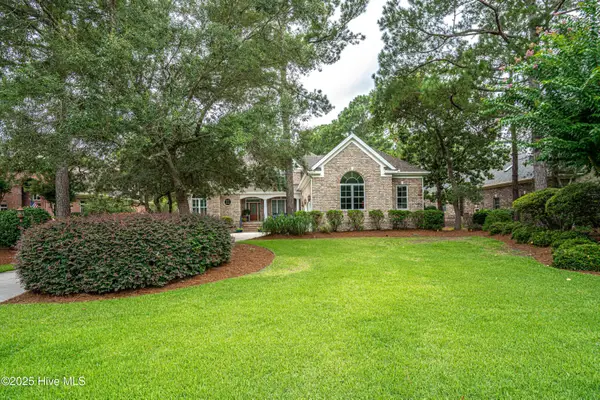 $1,250,000Active4 beds 4 baths4,962 sq. ft.
$1,250,000Active4 beds 4 baths4,962 sq. ft.537 Gladstone Circle Sw, Ocean Isle Beach, NC 28469
MLS# 100525111Listed by: ASAP REALTY - New
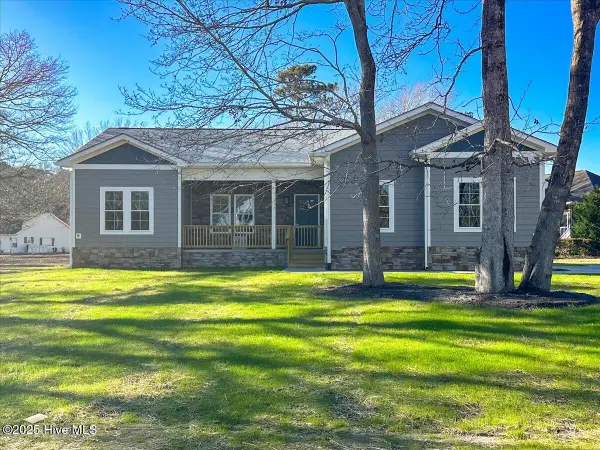 $479,900Active3 beds 2 baths1,400 sq. ft.
$479,900Active3 beds 2 baths1,400 sq. ft.1812 Sandalwood Drive Sw, Ocean Isle Beach, NC 28469
MLS# 100525098Listed by: THE CHEEK TEAM - New
 $290,500Active3 beds 2 baths1,731 sq. ft.
$290,500Active3 beds 2 baths1,731 sq. ft.929 Hayford Lane Sw #12, Ocean Isle Beach, NC 28469
MLS# 100525061Listed by: COLDWELL BANKER SEA COAST ADVANTAGE - New
 $256,600Active3 beds 2 baths1,583 sq. ft.
$256,600Active3 beds 2 baths1,583 sq. ft.956 Hillrose Lane Sw #0001, Ocean Isle Beach, NC 28469
MLS# 100525001Listed by: COLDWELL BANKER SEA COAST ADVANTAGE - New
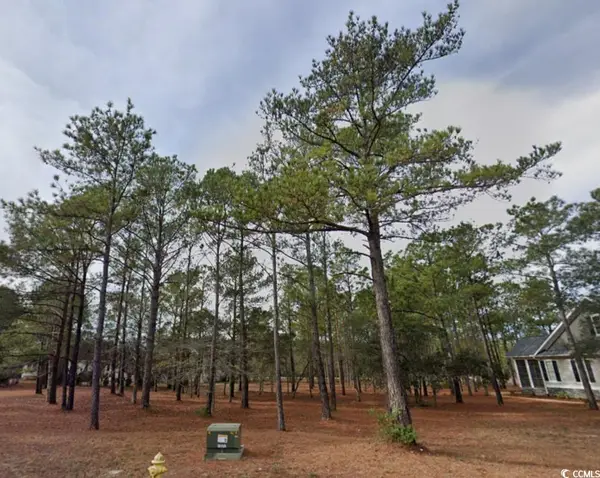 $73,000Active0.34 Acres
$73,000Active0.34 Acres6455 Kirkwall Point, Ocean Isle Beach, NC 28469
MLS# 2519750Listed by: CHOSEN REALTY LLC - New
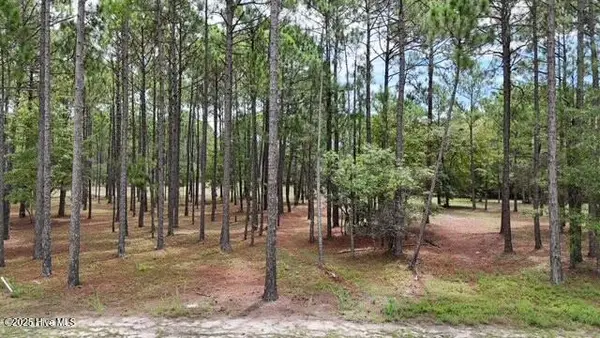 $98,700Active0.43 Acres
$98,700Active0.43 Acres6444 Waterbrook Way Sw, Ocean Isle Beach, NC 28469
MLS# 100524828Listed by: CENTURY 21 PALMS REALTY - New
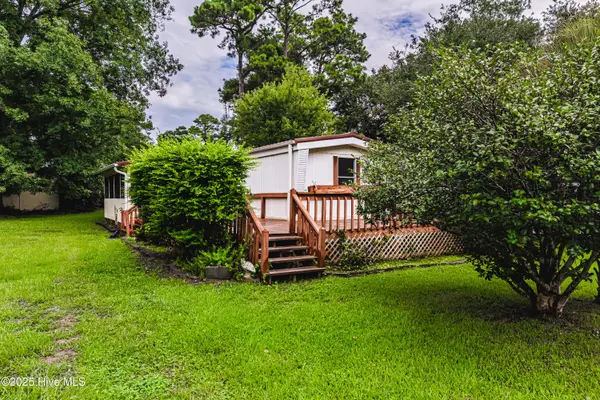 $173,053Active3 beds 2 baths980 sq. ft.
$173,053Active3 beds 2 baths980 sq. ft.7285 Brigadier Avenue Sw, Ocean Isle Beach, NC 28469
MLS# 100524758Listed by: INTRACOASTAL REALTY - Open Sat, 12 to 2pmNew
 $605,000Active3 beds 2 baths1,921 sq. ft.
$605,000Active3 beds 2 baths1,921 sq. ft.1371 Ellsworth Drive Sw, Ocean Isle Beach, NC 28469
MLS# 100524760Listed by: INTRACOASTAL REALTY - New
 $2,099,900Active8 beds 9 baths3,837 sq. ft.
$2,099,900Active8 beds 9 baths3,837 sq. ft.167 Via Old Sound Boulevard, Ocean Isle Beach, NC 28469
MLS# 100524780Listed by: SILVER COAST PROPERTIES - New
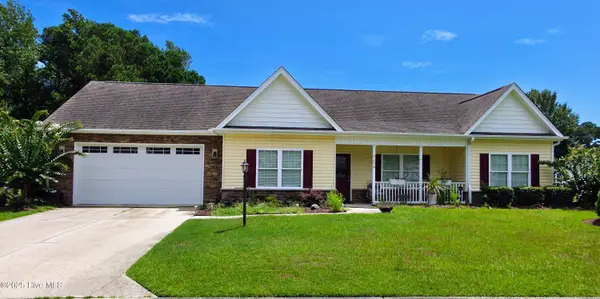 $329,000Active3 beds 2 baths1,380 sq. ft.
$329,000Active3 beds 2 baths1,380 sq. ft.7179 Kamloop Drive Sw, Ocean Isle Beach, NC 28469
MLS# 100524745Listed by: CAROLINA ELITE PROPERTIES LHR

