1766 Waterway Drive Sw, Ocean Isle Beach, NC 28469
Local realty services provided by:Better Homes and Gardens Real Estate Elliott Coastal Living
1766 Waterway Drive Sw,Ocean Isle Beach, NC 28469
$2,999,000
- 5 Beds
- 6 Baths
- 7,583 sq. ft.
- Single family
- Active
Listed by: derek w fairfax
Office: century 21 thomas incorporated dba thomas real estate, llc.
MLS#:100453856
Source:NC_CCAR
Price summary
- Price:$2,999,000
- Price per sq. ft.:$395.49
About this home
Experience coastal elegance on the Intracoastal Waterway in this stunning home. As you enter the foyer you are greeted with tile flooring found through out the first floor, new light fixtures, and custom moldings. The kitchen is a chef's dream with all new appliances, cabinetry, granite countertops, tile backsplash, and center work island. The massive primary suite is found on the first floor and features vaulted ceilings, large walk-closet, private laundry, and en suite bathroom complete with marble flooring, tiled shower, and free standing tub. Additional first floor features include two bedrooms, two and one half bath, butlers pantry, office, and secondary laundry. Take the handcrafted mahogany stairwell to the second floor where you'll find a large open loft, flex space, and two additional bedrooms, one complete with private bath and balcony. As you venture outside you'll find a huge screened in porch, perfect for entertaining year round, and private dock onto the Intracoastal Waterway. Resting on over a half acre with 100' of direct waterway frontage. Enjoy the views from multiple vantage points in and out of this coastal beauty. Schedule your private tour today.
Contact an agent
Home facts
- Year built:2004
- Listing ID #:100453856
- Added:523 day(s) ago
- Updated:December 08, 2025 at 11:35 AM
Rooms and interior
- Bedrooms:5
- Total bathrooms:6
- Full bathrooms:5
- Half bathrooms:1
- Living area:7,583 sq. ft.
Heating and cooling
- Cooling:Central Air
- Heating:Electric, Fireplace(s), Heat Pump, Heating, Propane
Structure and exterior
- Roof:Metal
- Year built:2004
- Building area:7,583 sq. ft.
- Lot area:0.58 Acres
Schools
- High school:West Brunswick
- Middle school:Shallotte Middle
- Elementary school:Union
Finances and disclosures
- Price:$2,999,000
- Price per sq. ft.:$395.49
New listings near 1766 Waterway Drive Sw
- New
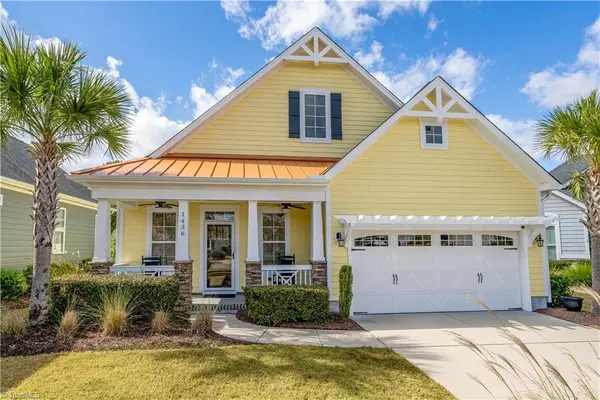 $615,000Active3 beds 3 baths
$615,000Active3 beds 3 baths1436 Cassidy Court, Ocean Isle Beach, NC 28469
MLS# 1203792Listed by: KELLER WILLIAMS REALTY ELITE  $375,000Pending2 beds 1 baths968 sq. ft.
$375,000Pending2 beds 1 baths968 sq. ft.1240 Ocean Oaks Drive, Ocean Isle Beach, NC 28469
MLS# 100537290Listed by: KELLER WILLIAMS INNOVATE-OIB MAINLAND- New
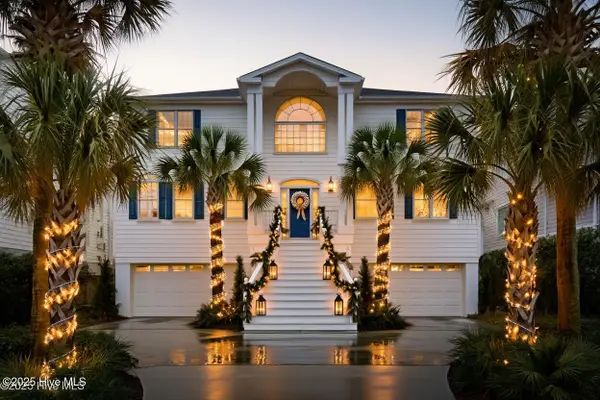 $2,995,000Active5 beds 6 baths3,440 sq. ft.
$2,995,000Active5 beds 6 baths3,440 sq. ft.57 Craven Street, Ocean Isle Beach, NC 28469
MLS# 100543695Listed by: THE CHEEK TEAM - New
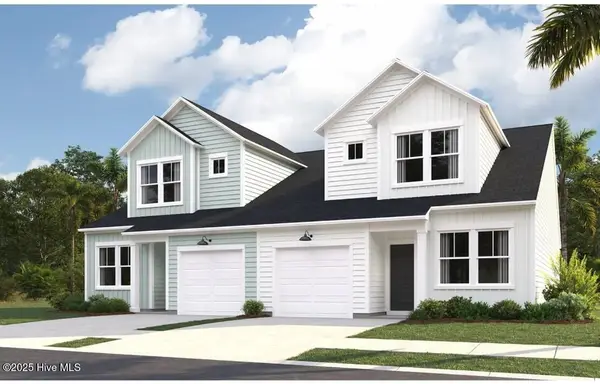 $264,800Active3 beds 3 baths1,437 sq. ft.
$264,800Active3 beds 3 baths1,437 sq. ft.2041 Osprey Isle Lane Sw #69 Blakely, Ocean Isle Beach, NC 28469
MLS# 100543511Listed by: LENNAR SALES CORP. - New
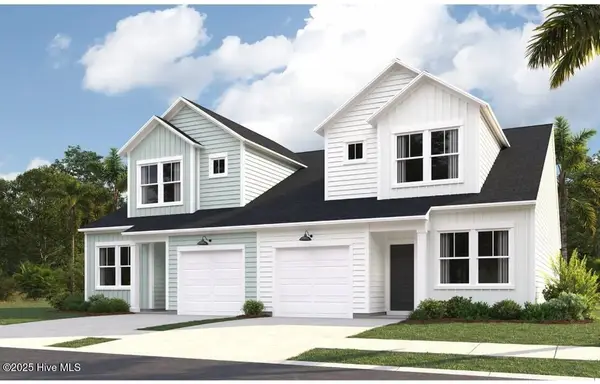 $263,900Active3 beds 3 baths1,437 sq. ft.
$263,900Active3 beds 3 baths1,437 sq. ft.2045 Osprey Isle Lane Sw #70 Blakely, Ocean Isle Beach, NC 28469
MLS# 100543512Listed by: LENNAR SALES CORP. - New
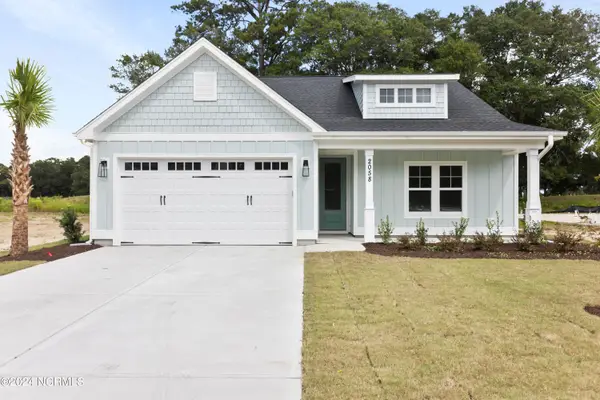 $529,900Active4 beds 3 baths2,344 sq. ft.
$529,900Active4 beds 3 baths2,344 sq. ft.2058 Greenside Manor Drive Sw, Ocean Isle Beach, NC 28469
MLS# 100543497Listed by: COLDWELL BANKER SEA COAST ADVANTAGE - New
 $529,900Active2 beds 2 baths929 sq. ft.
$529,900Active2 beds 2 baths929 sq. ft.447 E 2nd Street #E17, Ocean Isle Beach, NC 28469
MLS# 100543240Listed by: COLDWELL BANKER SEA COAST ADVANTAGE  $399,000Active3 beds 2 baths1,781 sq. ft.
$399,000Active3 beds 2 baths1,781 sq. ft.1709 Pharview Drive Sw, Ocean Isle Beach, NC 28469
MLS# 100543204Listed by: KELLER WILLIAMS INNOVATE-OIB MAINLAND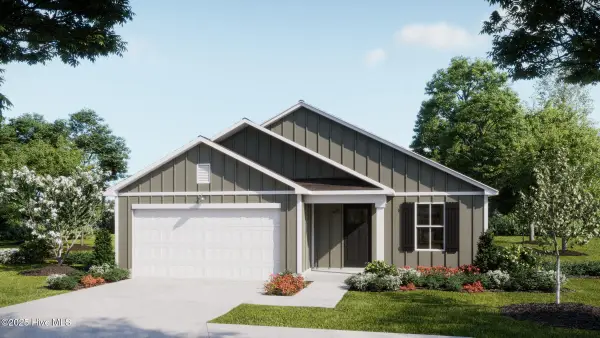 $291,300Active4 beds 2 baths1,749 sq. ft.
$291,300Active4 beds 2 baths1,749 sq. ft.1042 Beechridge Drive Sw #70, Ocean Isle Beach, NC 28469
MLS# 100543154Listed by: COLDWELL BANKER SEA COAST ADVANTAGE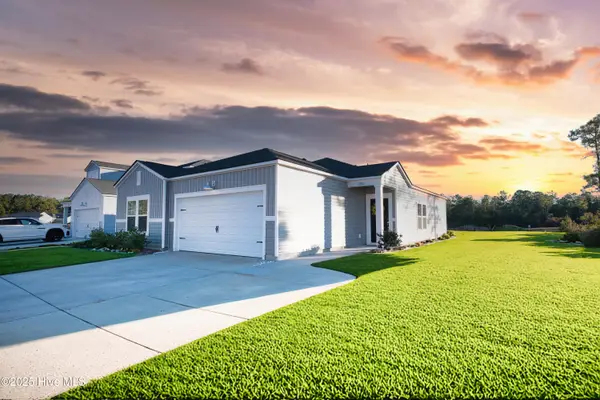 $365,000Active4 beds 2 baths1,782 sq. ft.
$365,000Active4 beds 2 baths1,782 sq. ft.1001 Bourne Drive Sw, Ocean Isle Beach, NC 28469
MLS# 100543184Listed by: ASAP REALTY
