25 Atlantic Way, Ocean Isle Beach, NC 28469
Local realty services provided by:Better Homes and Gardens Real Estate Lifestyle Property Partners
25 Atlantic Way,Ocean Isle Beach, NC 28469
$870,000
- 4 Beds
- 3 Baths
- - sq. ft.
- Single family
- Sold
Listed by:linda l diemer
Office:intracoastal realty
MLS#:100471234
Source:NC_CCAR
Sorry, we are unable to map this address
Price summary
- Price:$870,000
About this home
DON'T MISS THIS OPPORTUNITY TO BE PART OF THE ISLAND PARK COMMUNITY. SUBSTANTIAL PRICE IMPROVEMENT. SEE THE DIFFERENCE, built in 2018 by custom builder Coleman Building Company as a permanent residence. Inside, the home is bright and spacious, featuring an open living area with vaulted ceilings. The layout includes two bedrooms on the main floor that share a large, custom bathroom, while the second floor features two well-appointed bedrooms, each with its own en-suite private bath. The kitchen has been upgraded with a new full-size stainless-steel refrigerator, along with other stainless-steel appliances, quartz countertops, and upgraded cabinetry. The interior is designer-decorated with high-end furnishings. The home includes LVP flooring in the main living area, complemented by wainscoting, wide crown molding, baseboards, and plantation shutters. Outside, the Fiberon decking overlooks the lagoon, offering beautiful sunset views and ample space for entertaining. Island Park Cottages on the West End of Ocean Isle Beach, NC, offers a prime coastal experience. This community features two swimming pools, day docks, and is located just a block from the beach. The property, on an oversized lot with extra parking, benefits from lawn care and maintenance provided by the POA. Leave the car parked and golf cart to the numerous restaurants and entertainment venues on Island. This well-maintained home, fully furnished, is ideal for those seeking a primary, second home or investment property in a popular beach destination close to Myrtle Beach, SC, and Wilmington, NC.
Contact an agent
Home facts
- Year built:2018
- Listing ID #:100471234
- Added:359 day(s) ago
- Updated:October 10, 2025 at 06:45 PM
Rooms and interior
- Bedrooms:4
- Total bathrooms:3
- Full bathrooms:3
Heating and cooling
- Cooling:Central Air
- Heating:Electric, Forced Air, Heating
Structure and exterior
- Roof:Architectural Shingle
- Year built:2018
Schools
- High school:West Brunswick
- Middle school:Shallotte Middle
- Elementary school:Union
Utilities
- Water:Municipal Water Available
Finances and disclosures
- Price:$870,000
- Tax amount:$2,823 (2024)
New listings near 25 Atlantic Way
- New
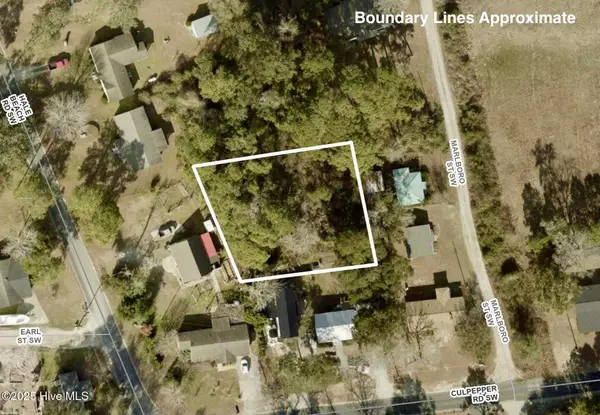 $60,000Active0.36 Acres
$60,000Active0.36 Acres1632 Marlboro Street Sw, Ocean Isle Beach, NC 28469
MLS# 100535412Listed by: COLDWELL BANKER SLOANE - New
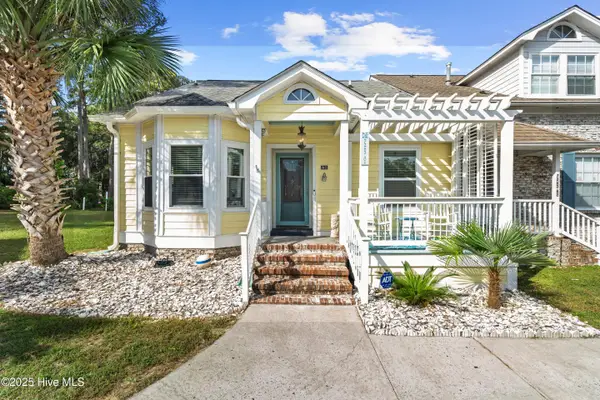 $355,000Active3 beds 3 baths1,928 sq. ft.
$355,000Active3 beds 3 baths1,928 sq. ft.7263 Schooners Court Sw # 1, Ocean Isle Beach, NC 28469
MLS# 100535345Listed by: COLDWELL BANKER SEA COAST ADVANTAGE - New
 $650,000Active4 beds 3 baths2,423 sq. ft.
$650,000Active4 beds 3 baths2,423 sq. ft.6475 Bryson Drive Sw, Ocean Isle Beach, NC 28469
MLS# 100535360Listed by: COLDWELL BANKER SEA COAST ADVANTAGE - New
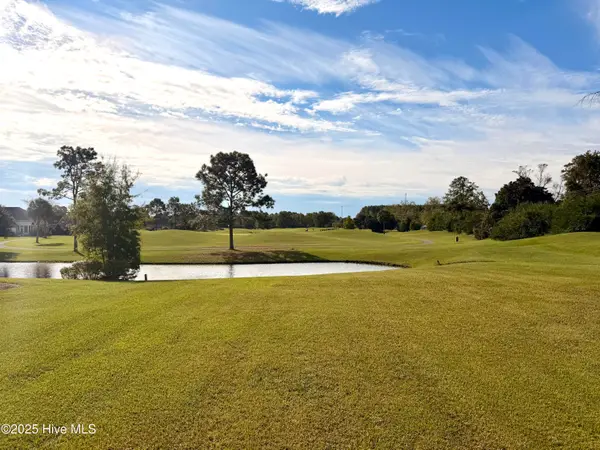 $49,000Active0.22 Acres
$49,000Active0.22 Acres7065 Bloomsbury Court Sw, Ocean Isle Beach, NC 28469
MLS# 100535252Listed by: THE SALTWATER AGENCY - New
 $1,225,000Active3 beds 3 baths944 sq. ft.
$1,225,000Active3 beds 3 baths944 sq. ft.77 E 1st Street, Ocean Isle Beach, NC 28469
MLS# 100535227Listed by: COSTELLO REAL ESTATE & INVESTMENTS - New
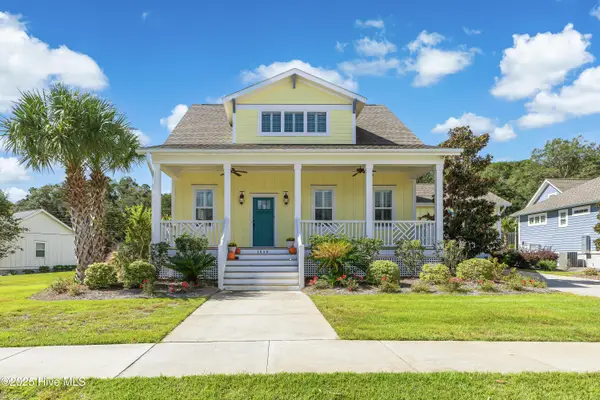 $639,000Active3 beds 3 baths2,304 sq. ft.
$639,000Active3 beds 3 baths2,304 sq. ft.1656 Butterfly Knot Drive Sw, Ocean Isle Beach, NC 28469
MLS# 100535154Listed by: INTRACOASTAL REALTY - New
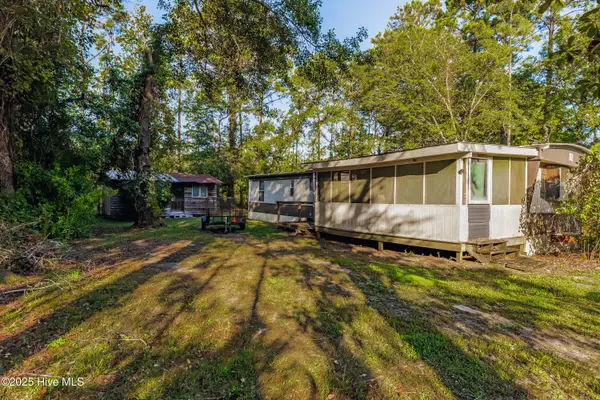 $144,500Active2 beds 2 baths868 sq. ft.
$144,500Active2 beds 2 baths868 sq. ft.1727 Northwind Drive Sw, Ocean Isle Beach, NC 28469
MLS# 100535139Listed by: INTRACOASTAL REALTY - New
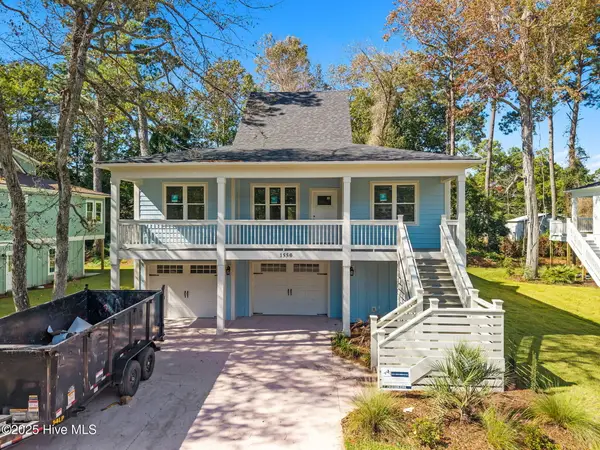 $559,000Active4 beds 3 baths2,270 sq. ft.
$559,000Active4 beds 3 baths2,270 sq. ft.1550 Windsong Drive Sw, Ocean Isle Beach, NC 28469
MLS# 100535122Listed by: COLDWELL BANKER SEA COAST ADVANTAGE - New
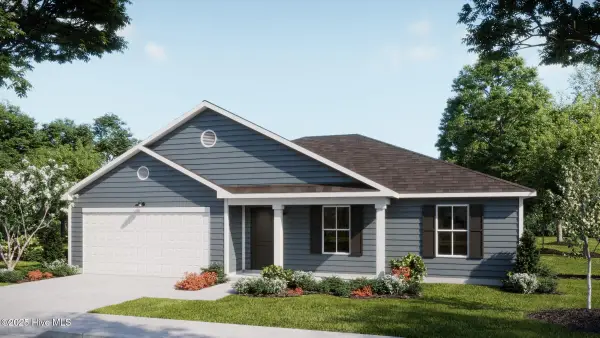 $309,800Active4 beds 2 baths1,950 sq. ft.
$309,800Active4 beds 2 baths1,950 sq. ft.513 Belfort Lane Sw #76, Ocean Isle Beach, NC 28469
MLS# 100535067Listed by: COLDWELL BANKER SEA COAST ADVANTAGE - New
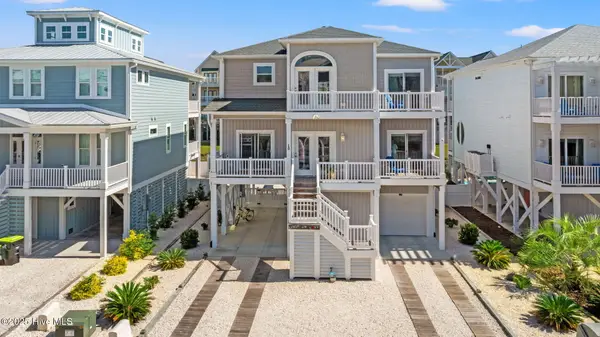 $1,750,000Active4 beds 5 baths2,277 sq. ft.
$1,750,000Active4 beds 5 baths2,277 sq. ft.10 Via Dolorosa Drive, Ocean Isle Beach, NC 28469
MLS# 100535074Listed by: LANDMARK SOTHEBY'S INTERNATIONAL REALTY
