47 Grande View Drive, Ocean Isle Beach, NC 28469
Local realty services provided by:Better Homes and Gardens Real Estate Elliott Coastal Living
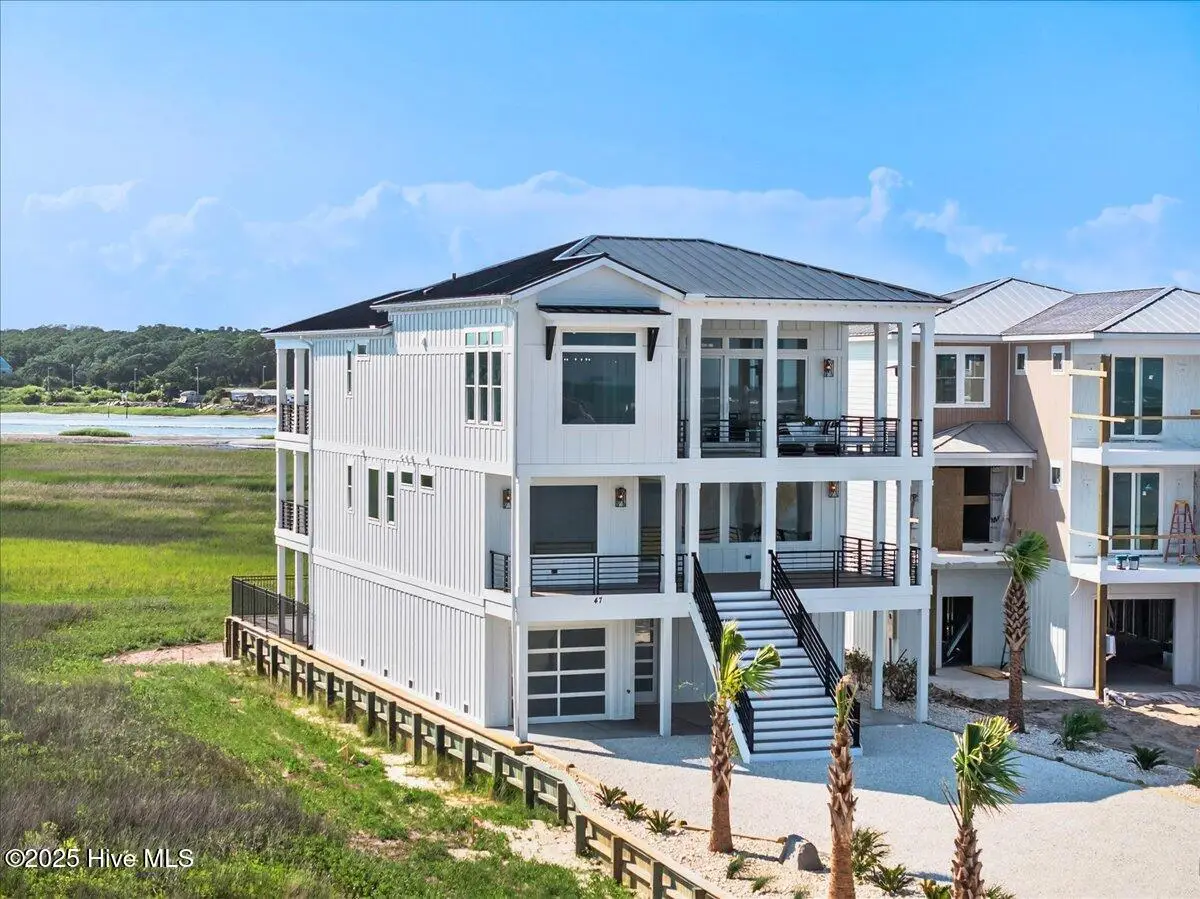
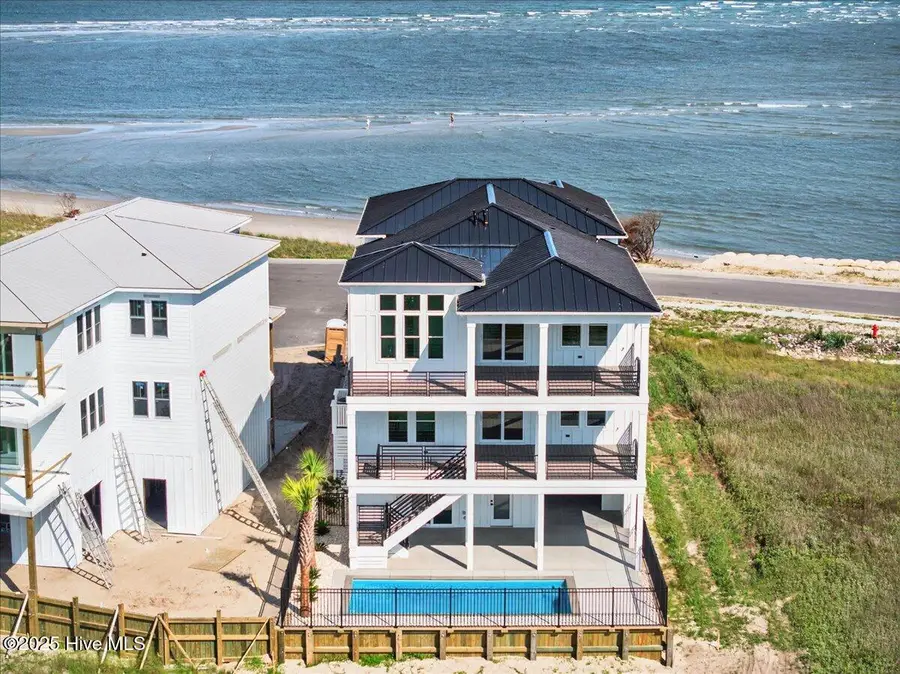

47 Grande View Drive,Ocean Isle Beach, NC 28469
$3,795,000
- 8 Beds
- 8 Baths
- 3,951 sq. ft.
- Single family
- Active
Listed by:baxter cheek
Office:keller williams innovate-oib mainland
MLS#:100516682
Source:NC_CCAR
Price summary
- Price:$3,795,000
- Price per sq. ft.:$960.52
About this home
Here It Is!!!! The absolute most stunning Oceanfront, brand new construction home with the most incredible views front, back and sides that you could ever imagine!! This 8 Bedroom 8 Bathroom home is jaw dropping and a once in a lifetime opportunity!! This home was professionally designed by the builder's interior designer so you get all of the finer finishes that you have always desired!! The home boasts right at 4,000 sq. ft. featuring two living rooms, a very open and bright kitchen/dining/living area, wonderful porches to entertain on and the best backyard and private pool that you will never want to leave!! Truly, this home is a once in a lifetime opportunity and these views can never be replicated!! The Pointe at OIB is a private, gated community and allows for direct access to and from the beach and also features a great community HOA park area with volleyball, cornhole, hammocks, grilling area and so many fun times ahead for friends and family. This home features hard board siding, standing seam metal roof, spray foam Insulation, LVP floors in the main areas and custom tiled bathrooms. This Is The One so act on this one quickly!! This home can easily be lived in as a primary home, a second home or it will crush it as a vacation rental property as well. The best of all worlds is here for the taking!! Come see it today or call for additional details.
Contact an agent
Home facts
- Year built:2024
- Listing Id #:100516682
- Added:44 day(s) ago
- Updated:August 15, 2025 at 10:21 AM
Rooms and interior
- Bedrooms:8
- Total bathrooms:8
- Full bathrooms:8
- Living area:3,951 sq. ft.
Heating and cooling
- Cooling:Central Air
- Heating:Electric, Heat Pump, Heating
Structure and exterior
- Roof:Metal
- Year built:2024
- Building area:3,951 sq. ft.
- Lot area:0.21 Acres
Schools
- High school:West Brunswick
- Middle school:Shallotte Middle
- Elementary school:Union
Utilities
- Water:Municipal Water Available
Finances and disclosures
- Price:$3,795,000
- Price per sq. ft.:$960.52
New listings near 47 Grande View Drive
- New
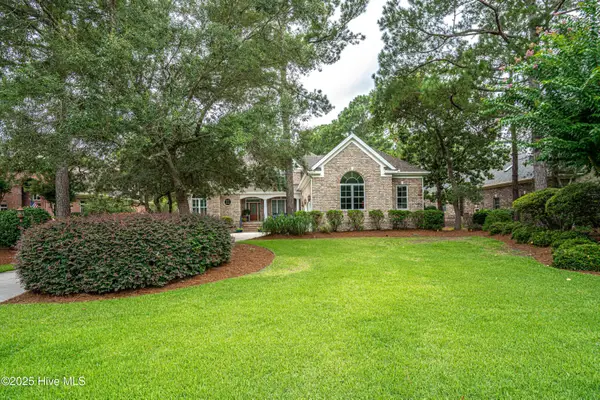 $1,250,000Active4 beds 4 baths4,962 sq. ft.
$1,250,000Active4 beds 4 baths4,962 sq. ft.537 Gladstone Circle Sw, Ocean Isle Beach, NC 28469
MLS# 100525111Listed by: ASAP REALTY - New
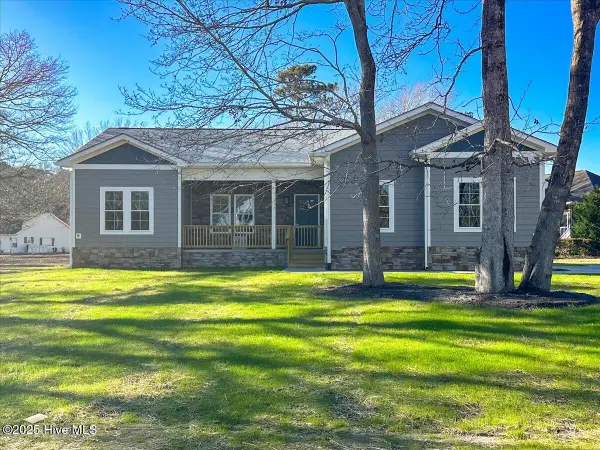 $479,900Active3 beds 2 baths1,400 sq. ft.
$479,900Active3 beds 2 baths1,400 sq. ft.1812 Sandalwood Drive Sw, Ocean Isle Beach, NC 28469
MLS# 100525098Listed by: THE CHEEK TEAM - New
 $290,500Active3 beds 2 baths1,731 sq. ft.
$290,500Active3 beds 2 baths1,731 sq. ft.929 Hayford Lane Sw #12, Ocean Isle Beach, NC 28469
MLS# 100525061Listed by: COLDWELL BANKER SEA COAST ADVANTAGE - New
 $256,600Active3 beds 2 baths1,583 sq. ft.
$256,600Active3 beds 2 baths1,583 sq. ft.956 Hillrose Lane Sw #0001, Ocean Isle Beach, NC 28469
MLS# 100525001Listed by: COLDWELL BANKER SEA COAST ADVANTAGE - New
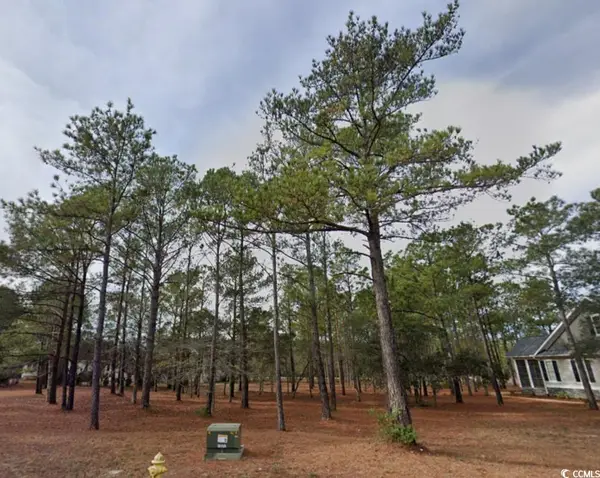 $73,000Active0.34 Acres
$73,000Active0.34 Acres6455 Kirkwall Point, Ocean Isle Beach, NC 28469
MLS# 2519750Listed by: CHOSEN REALTY LLC - New
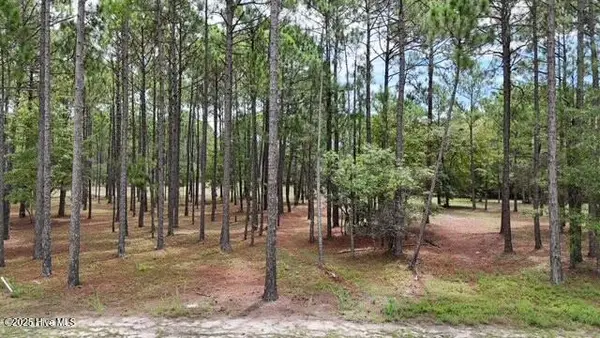 $98,700Active0.43 Acres
$98,700Active0.43 Acres6444 Waterbrook Way Sw, Ocean Isle Beach, NC 28469
MLS# 100524828Listed by: CENTURY 21 PALMS REALTY - New
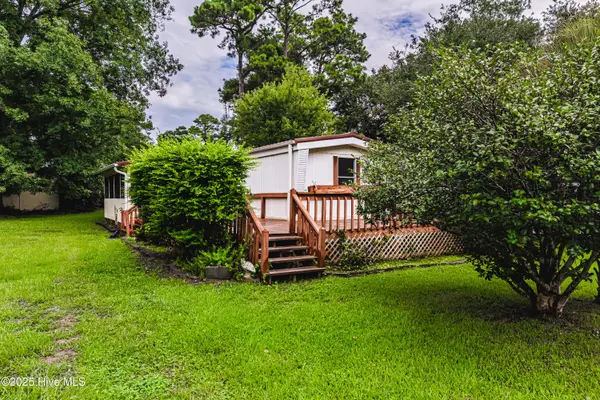 $173,053Active3 beds 2 baths980 sq. ft.
$173,053Active3 beds 2 baths980 sq. ft.7285 Brigadier Avenue Sw, Ocean Isle Beach, NC 28469
MLS# 100524758Listed by: INTRACOASTAL REALTY - Open Sat, 12 to 2pmNew
 $605,000Active3 beds 2 baths1,921 sq. ft.
$605,000Active3 beds 2 baths1,921 sq. ft.1371 Ellsworth Drive Sw, Ocean Isle Beach, NC 28469
MLS# 100524760Listed by: INTRACOASTAL REALTY - New
 $2,099,900Active8 beds 9 baths3,837 sq. ft.
$2,099,900Active8 beds 9 baths3,837 sq. ft.167 Via Old Sound Boulevard, Ocean Isle Beach, NC 28469
MLS# 100524780Listed by: SILVER COAST PROPERTIES - New
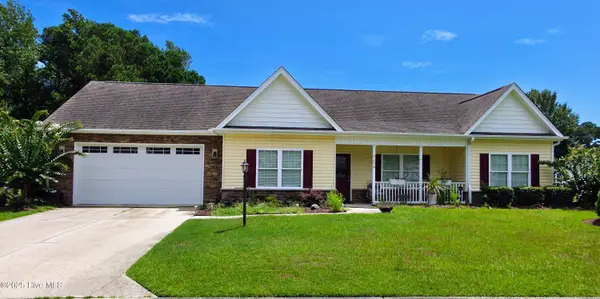 $329,000Active3 beds 2 baths1,380 sq. ft.
$329,000Active3 beds 2 baths1,380 sq. ft.7179 Kamloop Drive Sw, Ocean Isle Beach, NC 28469
MLS# 100524745Listed by: CAROLINA ELITE PROPERTIES LHR

