6319 Chadmore Lane Sw, Ocean Isle Beach, NC 28469
Local realty services provided by:Better Homes and Gardens Real Estate Lifestyle Property Partners
Listed by: the crowell team
Office: coldwell banker sea coast advantage
MLS#:100530531
Source:NC_CCAR
Price summary
- Price:$650,000
- Price per sq. ft.:$324.84
About this home
Experience the ultimate coastal lifestyle in this beautifully designed single-family home, just a short golf cart ride away from the pristine sands of Ocean Isle Beach, NC. This home blends comfort, style, and convenience in a picturesque tropical setting. Nestled in a community that promotes outdoor living, enjoy aesthetic sidewalks and quick access to charming local shops and restaurants.
Step inside and be captivated by the heart of the home—the stunning kitchen. Outfitted with a stainless-steel gas cooktop, wall convection oven/microwave, and newer Kitchenaid refrigerator and dishwasher, it offers upgraded granite countertops and under-cabinet lighting for an elegant touch. A generous island, equipped with custom drawers and shelving, invites both culinary creativity and casual dining. The open-concept main living area flows seamlessly from the kitchen, featuring a trey ceiling, gorgeous built-in bookcases, and an inviting gas fireplace. Relax in the sunlit Carolina Room that overlooks your private pool or gather in the comfortable living space, crafted for both gatherings and quiet evenings.
Retreat to the generous primary suite, designed for tranquility with pocket doors, a trey ceiling, and a luxurious walk-in shower that is tiled to the ceiling. Enjoy organizational ease with separate linen and toilet closets, complementing a thoughtfully designed layout. Two additional guest rooms share a well-appointed full bathroom, ensuring privacy and comfort for friends and family. The entire home boasts beautiful engineered hardwood flooring with tile bathrooms—no carpet means easy maintenance.
Step outside to discover your own backyard paradise. The partially fenced yard features an inviting in-ground pool, surrounded by low-maintenance artificial turf—perfect for sunny days and relaxing afternoons. Enjoy outdoor living with both covered and open patios, ideal for year-round entertainment. With additional perks like lawn irrigation, fiber cement siding, efficient
Contact an agent
Home facts
- Year built:2016
- Listing ID #:100530531
- Added:57 day(s) ago
- Updated:November 10, 2025 at 08:52 AM
Rooms and interior
- Bedrooms:3
- Total bathrooms:2
- Full bathrooms:2
- Living area:2,001 sq. ft.
Heating and cooling
- Cooling:Central Air
- Heating:Electric, Forced Air, Heat Pump, Heating
Structure and exterior
- Roof:Architectural Shingle
- Year built:2016
- Building area:2,001 sq. ft.
- Lot area:0.26 Acres
Schools
- High school:West Brunswick
- Middle school:Shallotte Middle
- Elementary school:Union
Utilities
- Water:Water Connected
- Sewer:Sewer Connected
Finances and disclosures
- Price:$650,000
- Price per sq. ft.:$324.84
New listings near 6319 Chadmore Lane Sw
- New
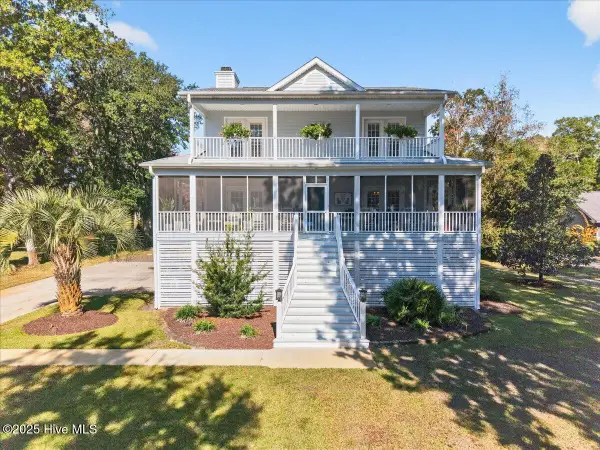 $799,900Active3 beds 6 baths2,528 sq. ft.
$799,900Active3 beds 6 baths2,528 sq. ft.6718 SW Roberta Road Sw, Ocean Isle Beach, NC 28469
MLS# 100540409Listed by: INTRACOASTAL REALTY - New
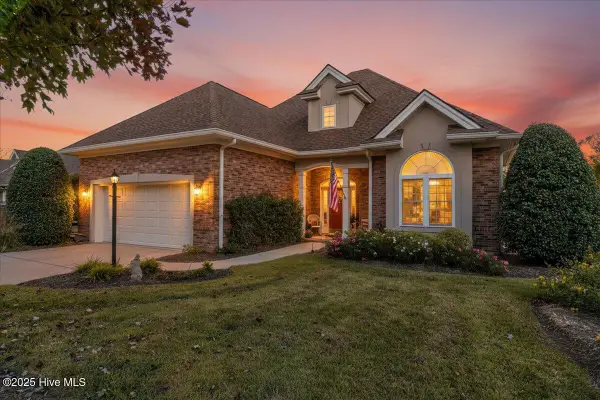 $575,000Active3 beds 2 baths2,374 sq. ft.
$575,000Active3 beds 2 baths2,374 sq. ft.294 Sedgefield Place Sw, Ocean Isle Beach, NC 28469
MLS# 100540380Listed by: COLDWELL BANKER SLOANE REALTY OIB - New
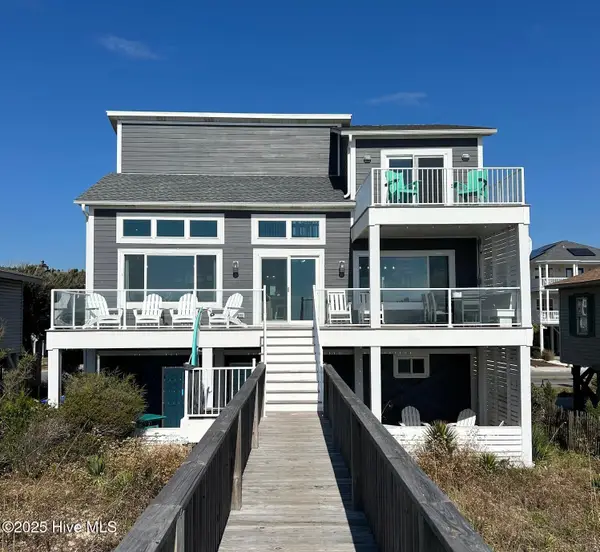 $1,790,000Active4 beds 4 baths1,755 sq. ft.
$1,790,000Active4 beds 4 baths1,755 sq. ft.360 E First Street, Ocean Isle Beach, NC 28469
MLS# 100540283Listed by: LANDMARK SOTHEBY'S INTERNATIONAL REALTY - New
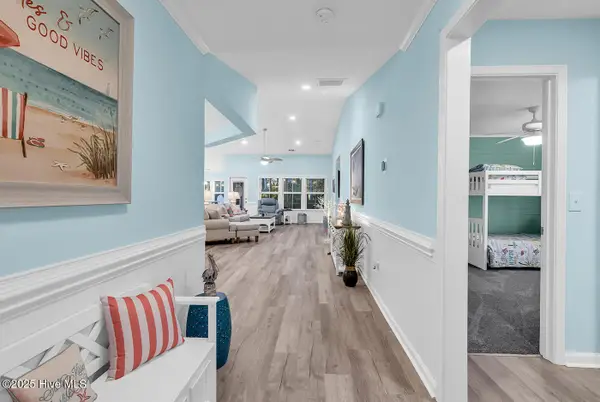 $444,800Active3 beds 2 baths1,909 sq. ft.
$444,800Active3 beds 2 baths1,909 sq. ft.6799 E Lindley Lane Sw, Ocean Isle Beach, NC 28469
MLS# 100539654Listed by: RE/MAX SOUTHERN SHORES - New
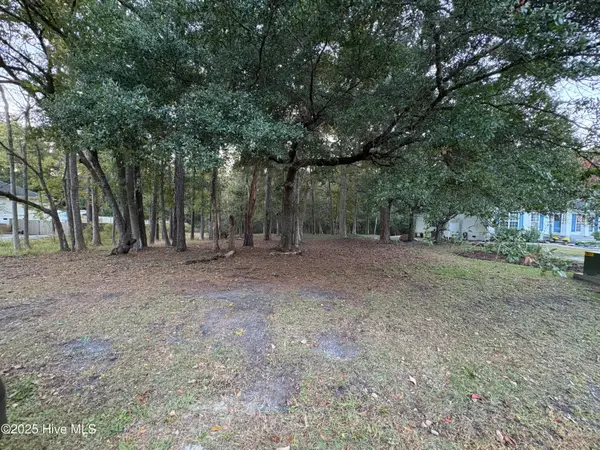 $53,000Active0.48 Acres
$53,000Active0.48 Acres1618 Gores Landing Road Sw, Ocean Isle Beach, NC 28469
MLS# 100539975Listed by: COLDWELL BANKER SEA COAST ADVANTAGE - New
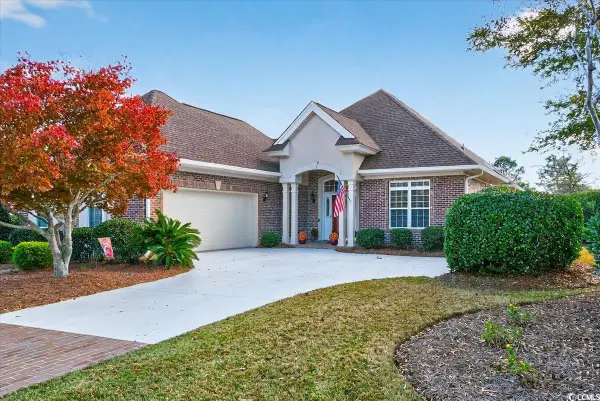 $525,000Active3 beds 2 baths2,139 sq. ft.
$525,000Active3 beds 2 baths2,139 sq. ft.7035 Bloomsbury Ct., Ocean Isle Beach, NC 28469
MLS# 2526747Listed by: INTRACOASTAL REALTY - New
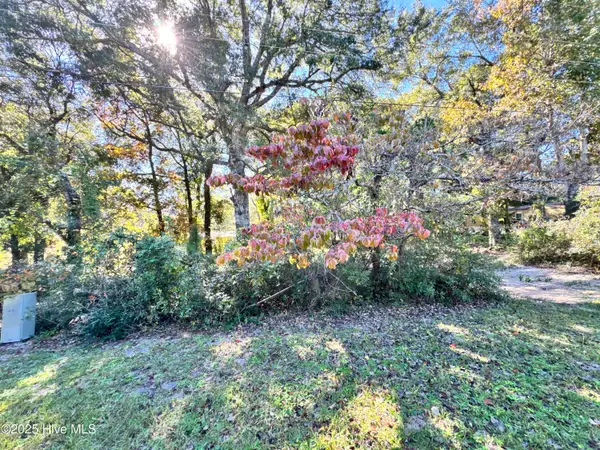 $64,900Active0.12 Acres
$64,900Active0.12 Acres7236 Bo Tuck Road Sw, Ocean Isle Beach, NC 28469
MLS# 100539789Listed by: ACE REALTY - New
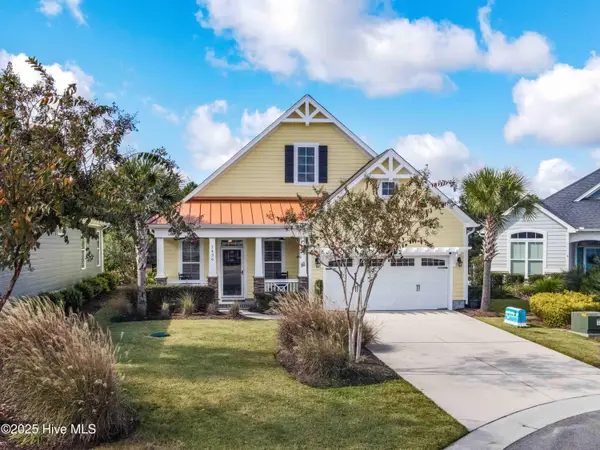 $625,000Active3 beds 3 baths1,992 sq. ft.
$625,000Active3 beds 3 baths1,992 sq. ft.1436 Cassidy Court, Ocean Isle Beach, NC 28469
MLS# 100539660Listed by: THE SALTWATER AGENCY - New
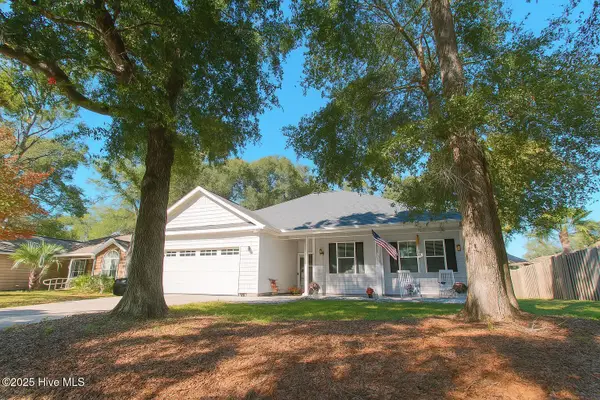 $399,000Active3 beds 2 baths1,664 sq. ft.
$399,000Active3 beds 2 baths1,664 sq. ft.1674 Lake Tree Drive Sw, Ocean Isle Beach, NC 28469
MLS# 100539701Listed by: COLDWELL BANKER SEA COAST ADVANTAGE - New
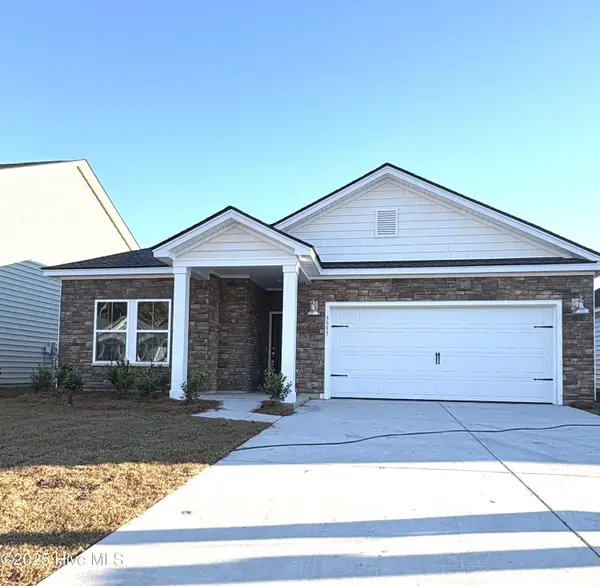 $390,300Active3 beds 2 baths1,748 sq. ft.
$390,300Active3 beds 2 baths1,748 sq. ft.3357 Wood Stork Drive Sw, Ocean Isle Beach, NC 28469
MLS# 100539703Listed by: LENNAR SALES CORP.
