6476 Merceron Street Sw, Ocean Isle Beach, NC 28469
Local realty services provided by:Better Homes and Gardens Real Estate Elliott Coastal Living
6476 Merceron Street Sw,Ocean Isle Beach, NC 28469
$270,000
- 3 Beds
- 2 Baths
- 1,395 sq. ft.
- Townhouse
- Pending
Listed by: mike j smith
Office: the saltwater agency
MLS#:100531739
Source:NC_CCAR
Price summary
- Price:$270,000
- Price per sq. ft.:$193.55
About this home
Amazing Opportunity with motivated Sellers! Welcome to this Stunning, Stylish, Spacious, 3 bedroom, 2 bath, better than new Townhome, located in a community with outstanding amenities and just minutes from shopping, restaurants and multiple beaches. This townhome offers the perfect blend of comfort, function, and style that is the right fit any Buyer. The home features three bedrooms and two full bathrooms, with a vaulted ceiling in the spacious great room that adds to the open feel. The modern kitchen includes a large center island, abundant cabinet space, a large pantry, stainless steel appliances, and quartz countertops. The oversized primary bedroom is filled with natural light and includes an en-suite bathroom with dual vanities, generous counter space, a large, tiled shower, and an oversized walk-in closet. Two additional bedrooms share a full bath and offer flexibility for your family and guests. The property also includes an oversized 1 car garage with a utility sink and extra storage space. Residents enjoy resort-style amenities such as a large outdoor pool with ample deck space, a beautiful clubhouse with a full kitchen, lounge, and meeting area, a fully equipped fitness center, a large screened-in porch, and pickleball courts. This townhome offers the perfect blend of comfort, convenience, and coastal living. The property can be used as a full-time residence, a Second home/beach getaway or an investment property. Cameron Woods offers the best of coastal living, just a short drive to the pristine shores of Sunset Beach & Ocean Isle Beach, with easy access to nearby shopping, dining, fishing, Airports, and even casino boat excursions. You're also just 20 minutes from the entertainment & nightlife of North Myrtle Beach and a quick 45-minute drive to the historic charm, restaurants, and shopping of Downtown Wilmington, NC. Make your viewing appointment today
Contact an agent
Home facts
- Year built:2021
- Listing ID #:100531739
- Added:51 day(s) ago
- Updated:November 10, 2025 at 08:52 AM
Rooms and interior
- Bedrooms:3
- Total bathrooms:2
- Full bathrooms:2
- Living area:1,395 sq. ft.
Heating and cooling
- Cooling:Central Air
- Heating:Electric, Heat Pump, Heating
Structure and exterior
- Roof:Architectural Shingle
- Year built:2021
- Building area:1,395 sq. ft.
- Lot area:0.07 Acres
Schools
- High school:West Brunswick
- Middle school:Shallotte Middle
- Elementary school:Union
Utilities
- Water:Water Connected
- Sewer:Sewer Connected
Finances and disclosures
- Price:$270,000
- Price per sq. ft.:$193.55
New listings near 6476 Merceron Street Sw
- New
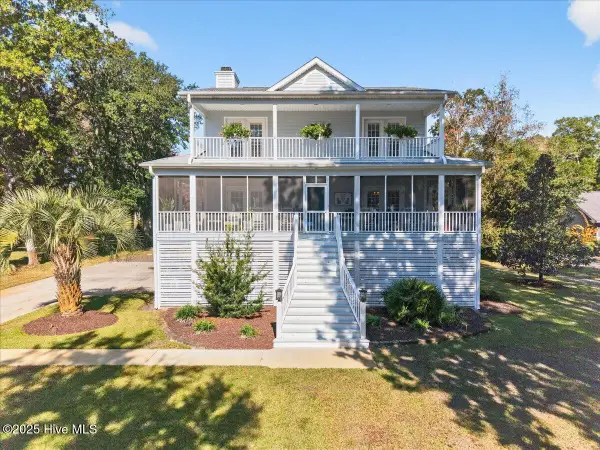 $799,900Active3 beds 6 baths2,528 sq. ft.
$799,900Active3 beds 6 baths2,528 sq. ft.6718 SW Roberta Road Sw, Ocean Isle Beach, NC 28469
MLS# 100540409Listed by: INTRACOASTAL REALTY - New
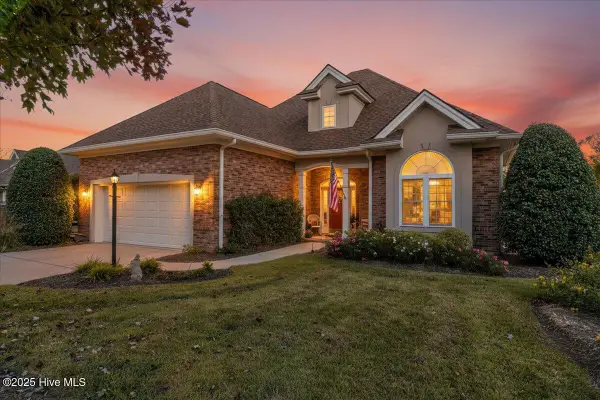 $575,000Active3 beds 2 baths2,374 sq. ft.
$575,000Active3 beds 2 baths2,374 sq. ft.294 Sedgefield Place Sw, Ocean Isle Beach, NC 28469
MLS# 100540380Listed by: COLDWELL BANKER SLOANE REALTY OIB - New
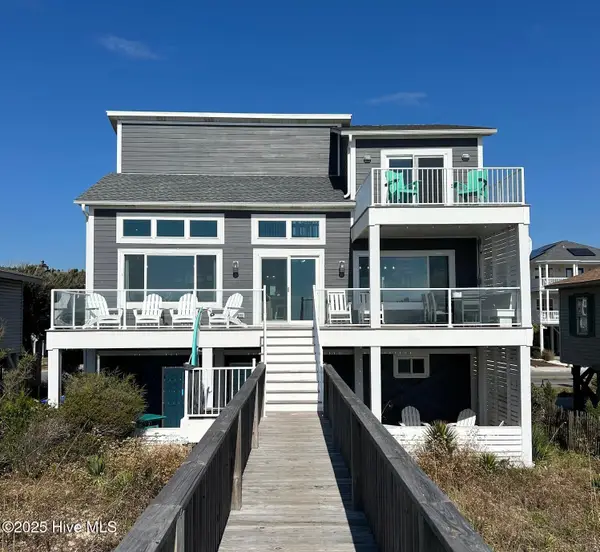 $1,790,000Active4 beds 4 baths1,755 sq. ft.
$1,790,000Active4 beds 4 baths1,755 sq. ft.360 E First Street, Ocean Isle Beach, NC 28469
MLS# 100540283Listed by: LANDMARK SOTHEBY'S INTERNATIONAL REALTY - New
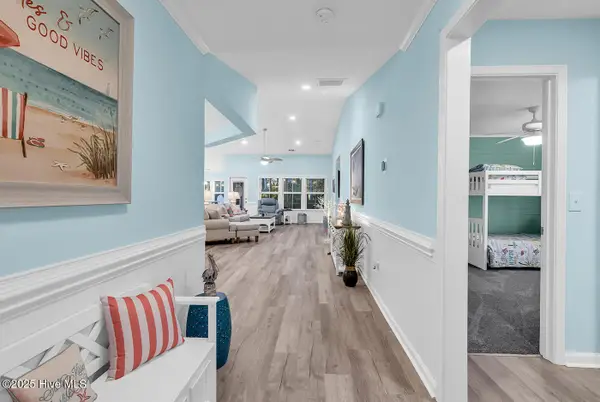 $444,800Active3 beds 2 baths1,909 sq. ft.
$444,800Active3 beds 2 baths1,909 sq. ft.6799 E Lindley Lane Sw, Ocean Isle Beach, NC 28469
MLS# 100539654Listed by: RE/MAX SOUTHERN SHORES - New
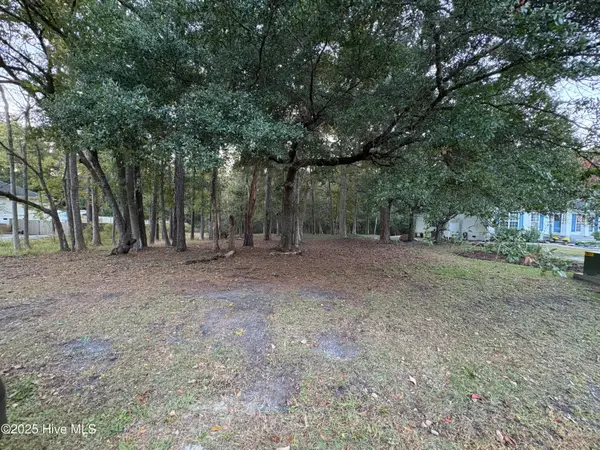 $53,000Active0.48 Acres
$53,000Active0.48 Acres1618 Gores Landing Road Sw, Ocean Isle Beach, NC 28469
MLS# 100539975Listed by: COLDWELL BANKER SEA COAST ADVANTAGE - New
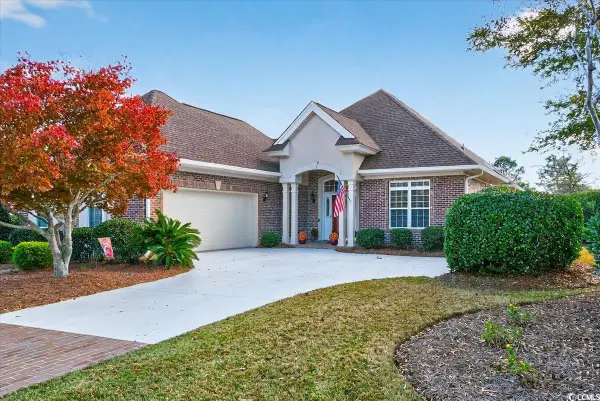 $525,000Active3 beds 2 baths2,139 sq. ft.
$525,000Active3 beds 2 baths2,139 sq. ft.7035 Bloomsbury Ct., Ocean Isle Beach, NC 28469
MLS# 2526747Listed by: INTRACOASTAL REALTY - New
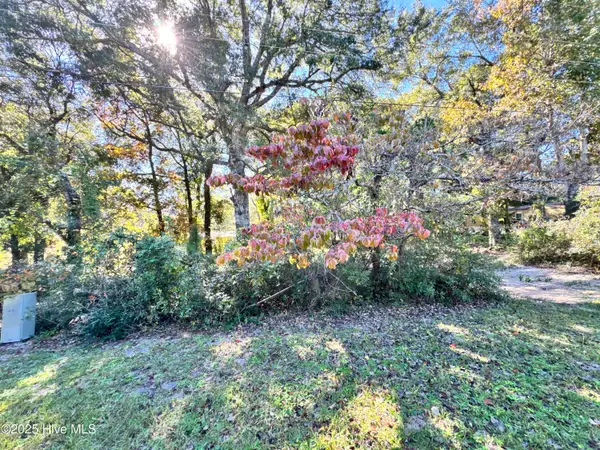 $64,900Active0.12 Acres
$64,900Active0.12 Acres7236 Bo Tuck Road Sw, Ocean Isle Beach, NC 28469
MLS# 100539789Listed by: ACE REALTY - New
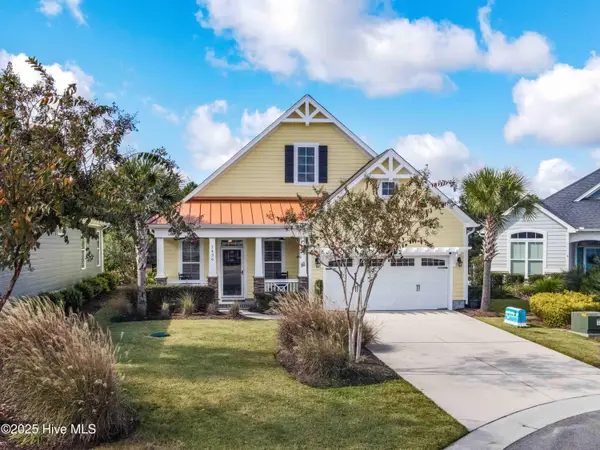 $625,000Active3 beds 3 baths1,992 sq. ft.
$625,000Active3 beds 3 baths1,992 sq. ft.1436 Cassidy Court, Ocean Isle Beach, NC 28469
MLS# 100539660Listed by: THE SALTWATER AGENCY - New
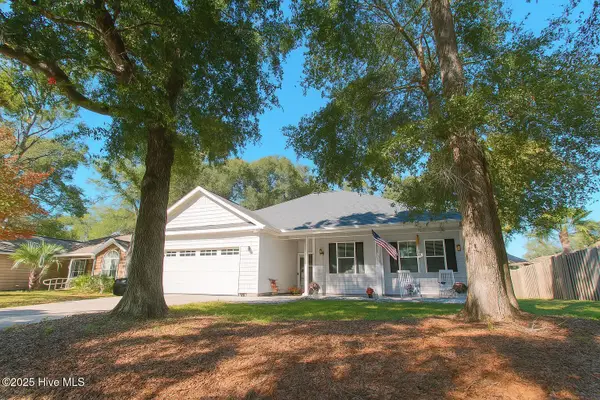 $399,000Active3 beds 2 baths1,664 sq. ft.
$399,000Active3 beds 2 baths1,664 sq. ft.1674 Lake Tree Drive Sw, Ocean Isle Beach, NC 28469
MLS# 100539701Listed by: COLDWELL BANKER SEA COAST ADVANTAGE - New
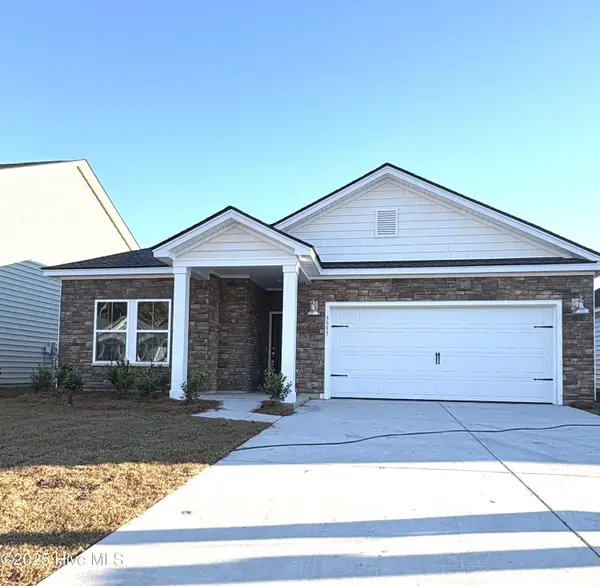 $390,300Active3 beds 2 baths1,748 sq. ft.
$390,300Active3 beds 2 baths1,748 sq. ft.3357 Wood Stork Drive Sw, Ocean Isle Beach, NC 28469
MLS# 100539703Listed by: LENNAR SALES CORP.
