6575 Longwater Court Sw, Ocean Isle Beach, NC 28469
Local realty services provided by:Better Homes and Gardens Real Estate Lifestyle Property Partners
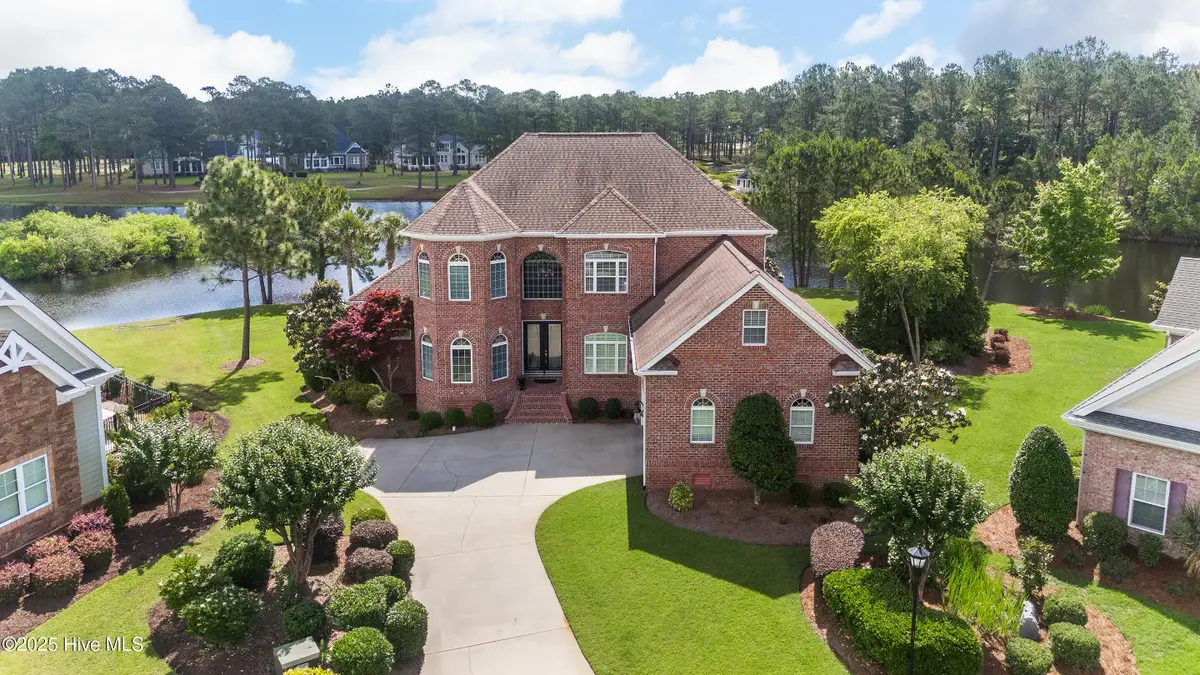
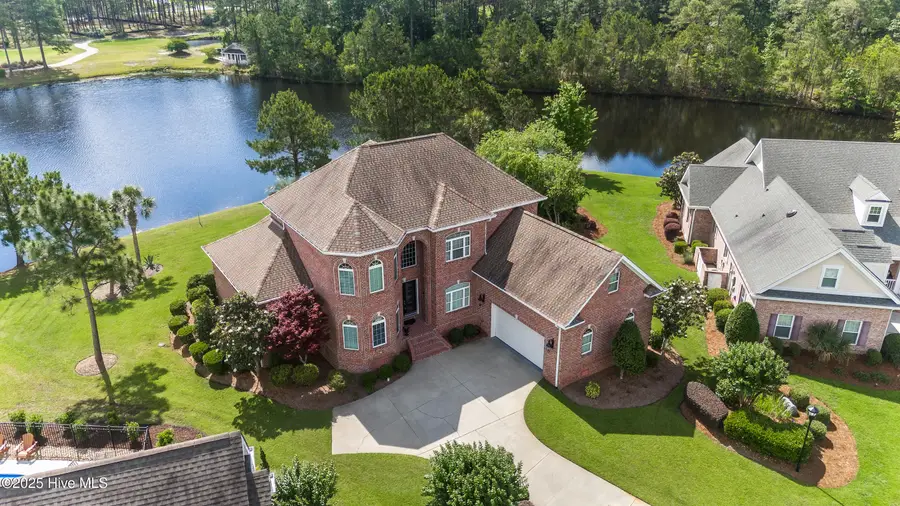
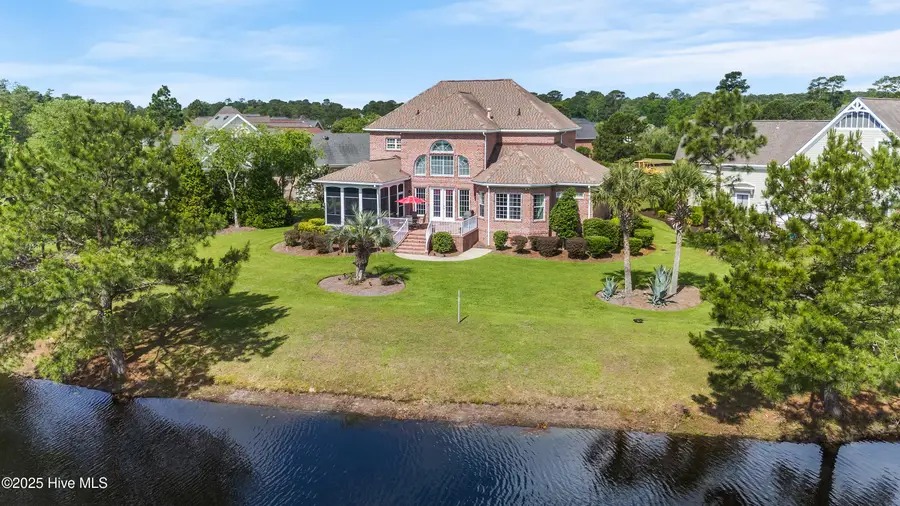
Listed by:frances warner real estate group
Office:coldwell banker sea coast advantage
MLS#:100508261
Source:NC_CCAR
Price summary
- Price:$875,000
- Price per sq. ft.:$264.19
About this home
Elegant Golf Course Living with Spectacular Views, 4BR, 3.5 BA Home in Premier Ocean Ridge Plantation. Welcome to luxury living in one of the area's most prestigious gated golf course communities, home to four championship golf courses, including the renowned Leopard's Chase. This exquisite custom built home blends classic elegance with modern comfort, offering panoramic views and privacy in a serene setting. Step through the double beveled-glass front doors into a grand foyer with soaring cathedral ceilings that flows seamlessly into a stunning cathedral ceiling living room. Here, you'll find custom built-in cabinetry, a gas log FP and gleaming Brazilian cherry hardwood flooring. A 2-story wall of windows with plantation shutters provides uninterrupted views of the tranquil pond, inviting natural light and offering breathtaking sunrise and sunset vistas, thanks to the home's east-facing backyard and west-facing front. The Carolina Room features Eze Breeze windows, a true sanctuary, providing year-round comfort and unparalleled views of the 2nd hole and 3rd tee box of Leopard's Chase, all while preserving complete privacy. The gourmet kitchen is designed for both entertaining and everyday living with granite countertops, custom wood cabinetry, a center island, stainless steel appliances, a gas convection oven and breakfast nook. A spacious walk-in pantry adds excellent storage. Adjacent to the pantry is your utility room for your washer/dryer and features a deep sink and cabinetry. Your formal dining room features wainscoting, tray ceiling with recessed lighting, designer chandelier, dimmer switch, and plantation shutters. The first-floor master suite is a peaceful retreat, boasting a bay window with pond views, tray ceiling, ceiling fan, and plantation shutters. The luxurious ensuite bath features a large tile shower with glass bricks, his & hers vanities, maplewood cabinetry, a private water closet and a custom walk-in closet complete with built-in (see more) shelving, drawers, and shoe racks. Upstairs, you'll find three generously sized bedrooms, one with ensuite bathroom and one additional bathroom. Two bedrooms have walk in closets. The 2nd floor has an above garage attic with significant storage space. Easy walk in access which means no pull down attic stairs. Carolina Room and five other rooms internally wired for surround sound with recessed speakers and individual room volume controlsTwo-car garage with back door, cabinets and recessed closetSprinkler system and professionally maintained landscaping.Wainscoting, Crown and floor molding, Ceiling lighting with fans, Brazillian cherry hardwood floors living room, foyer, dining room, kitchen, pantry and utility room.32 labeled water shut off valves, Rinnai water heating system, private backyard, above ground brick patio with gas valve from in ground propane tank for grill, 4 outdoor electric outlets, outdoor lighting around house, cul de sac, two zone heating and air conditioning, GUTTERS AND DOWNSPOUTS, Helical anchors in crawl space, dehumidifier in crawl space, indoor windows are framed and painted. Don't miss your opportunity to enjoy this one-of-a-kind lifestyle. Additional highlights include: 2 story beach house at beautiful Sunset Beach with private parking, 2 Amenity Centers, Fitness center, 3 outdoor pools, 1 infant pool, 1 heated indoor pool, hot tub and sauna, pickle ball and tennis courts.
Contact an agent
Home facts
- Year built:2004
- Listing Id #:100508261
- Added:85 day(s) ago
- Updated:August 01, 2025 at 05:48 PM
Rooms and interior
- Bedrooms:4
- Total bathrooms:4
- Full bathrooms:3
- Half bathrooms:1
- Living area:3,312 sq. ft.
Heating and cooling
- Cooling:Central Air
- Heating:Electric, Heat Pump, Heating
Structure and exterior
- Roof:Architectural Shingle
- Year built:2004
- Building area:3,312 sq. ft.
- Lot area:0.36 Acres
Schools
- High school:West Brunswick
- Middle school:Shallotte Middle
- Elementary school:Union
Utilities
- Water:Municipal Water Available, Water Connected
- Sewer:Sewer Connected
Finances and disclosures
- Price:$875,000
- Price per sq. ft.:$264.19
- Tax amount:$2,375 (2024)
New listings near 6575 Longwater Court Sw
- New
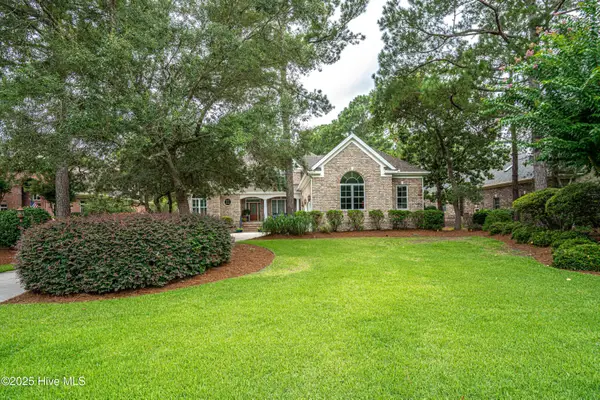 $1,250,000Active4 beds 4 baths4,962 sq. ft.
$1,250,000Active4 beds 4 baths4,962 sq. ft.537 Gladstone Circle Sw, Ocean Isle Beach, NC 28469
MLS# 100525111Listed by: ASAP REALTY - New
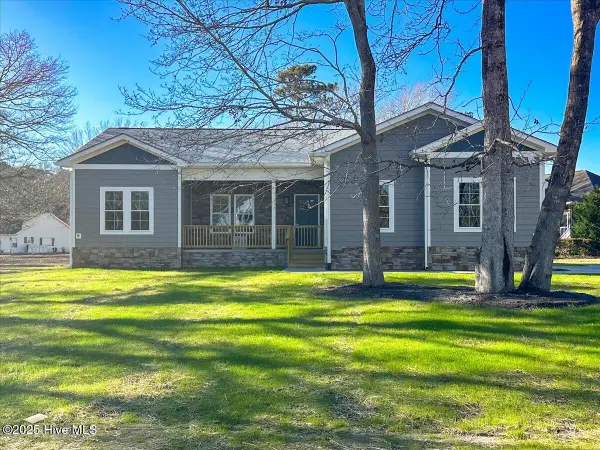 $479,900Active3 beds 2 baths1,400 sq. ft.
$479,900Active3 beds 2 baths1,400 sq. ft.1812 Sandalwood Drive Sw, Ocean Isle Beach, NC 28469
MLS# 100525098Listed by: THE CHEEK TEAM - New
 $290,500Active3 beds 2 baths1,731 sq. ft.
$290,500Active3 beds 2 baths1,731 sq. ft.929 Hayford Lane Sw #12, Ocean Isle Beach, NC 28469
MLS# 100525061Listed by: COLDWELL BANKER SEA COAST ADVANTAGE - New
 $256,600Active3 beds 2 baths1,583 sq. ft.
$256,600Active3 beds 2 baths1,583 sq. ft.956 Hillrose Lane Sw #0001, Ocean Isle Beach, NC 28469
MLS# 100525001Listed by: COLDWELL BANKER SEA COAST ADVANTAGE - New
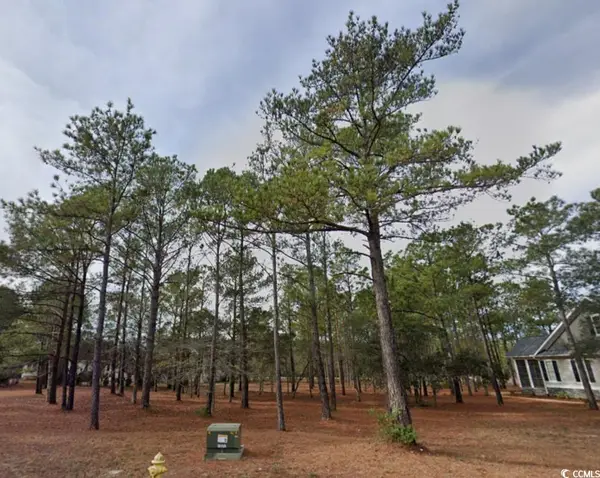 $73,000Active0.34 Acres
$73,000Active0.34 Acres6455 Kirkwall Point, Ocean Isle Beach, NC 28469
MLS# 2519750Listed by: CHOSEN REALTY LLC - New
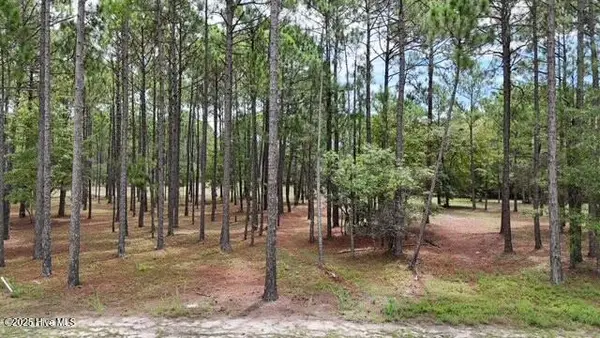 $98,700Active0.43 Acres
$98,700Active0.43 Acres6444 Waterbrook Way Sw, Ocean Isle Beach, NC 28469
MLS# 100524828Listed by: CENTURY 21 PALMS REALTY - New
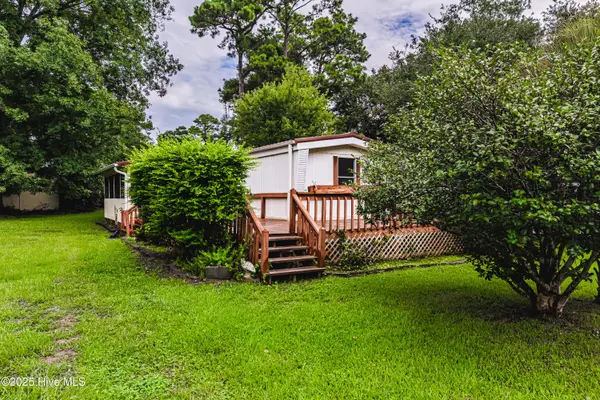 $173,053Active3 beds 2 baths980 sq. ft.
$173,053Active3 beds 2 baths980 sq. ft.7285 Brigadier Avenue Sw, Ocean Isle Beach, NC 28469
MLS# 100524758Listed by: INTRACOASTAL REALTY - Open Sat, 12 to 2pmNew
 $605,000Active3 beds 2 baths1,921 sq. ft.
$605,000Active3 beds 2 baths1,921 sq. ft.1371 Ellsworth Drive Sw, Ocean Isle Beach, NC 28469
MLS# 100524760Listed by: INTRACOASTAL REALTY - New
 $2,099,900Active8 beds 9 baths3,837 sq. ft.
$2,099,900Active8 beds 9 baths3,837 sq. ft.167 Via Old Sound Boulevard, Ocean Isle Beach, NC 28469
MLS# 100524780Listed by: SILVER COAST PROPERTIES - New
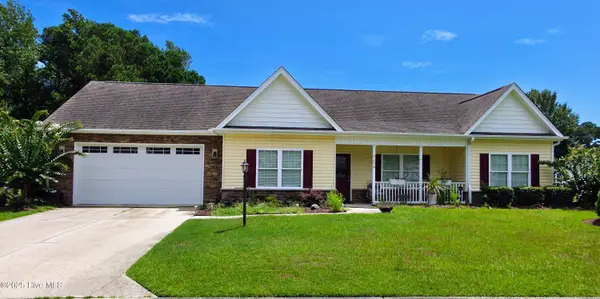 $329,000Active3 beds 2 baths1,380 sq. ft.
$329,000Active3 beds 2 baths1,380 sq. ft.7179 Kamloop Drive Sw, Ocean Isle Beach, NC 28469
MLS# 100524745Listed by: CAROLINA ELITE PROPERTIES LHR

