6741 Summerhill Glen Sw, Ocean Isle Beach, NC 28469
Local realty services provided by:Better Homes and Gardens Real Estate Lifestyle Property Partners
Listed by: kim g antolini
Office: corcoran hm properties
MLS#:100536436
Source:NC_CCAR
Price summary
- Price:$659,900
- Price per sq. ft.:$328.8
About this home
Discover refined coastal living in this beautifully designed Riptide home, ideally situated near the brand-new Ridge Center, where you'll enjoy convenient access to pickleball courts, an outdoor pool with lap lanes, and a clubhouse that hosts an active calendar of neighborhood gatherings. At the heart of the home lies an open great room, dining area, and gourmet kitchen that flow seamlessly together—perfect for everyday living or entertaining guests. The kitchen impresses with lit cabinetry to the ceiling, elegant finishes, and a large center island ideal for gathering. The great room's architectural ceiling details add both depth and character, creating a warm, stylish focal point for the home. Expansive accordion-style doors open to a screened porch overlooking a peaceful pond, extending the living space and creating a true indoor-outdoor retreat. Whether hosting friends or enjoying a quiet morning coffee, this space invites relaxation while offering views of the area's abundant birdlife. The primary suite is a private sanctuary, highlighted by a tray ceiling and a custom walk-in closet with built-ins for exceptional organization. The primary bath offers both elegance and functionality with a large soaking tub and walk-in shower, creating a spa-like experience at home. One of the additional bedrooms includes a Murphy bed, allowing the space to double as a home office or guest room. The utility room features a utility sink, closet, and built-ins, providing ample storage for beach gear and everyday essentials.Beyond your doorstep, Ocean Ridge Plantation delivers a lifestyle unmatched along the coast. Enjoy four championship golf courses, two amenity centers, indoor and outdoor pools, pickleball courts, and a remodeled fitness center opening fall 2025. Residents also delight in plantation gardens, a nature pavilion, and the coveted Ocean Ridge Beach Club on Sunset Beach, a private oceanfront retreat year-round.
Contact an agent
Home facts
- Year built:2021
- Listing ID #:100536436
- Added:50 day(s) ago
- Updated:December 06, 2025 at 08:41 AM
Rooms and interior
- Bedrooms:3
- Total bathrooms:2
- Full bathrooms:2
- Living area:2,007 sq. ft.
Heating and cooling
- Cooling:Heat Pump
- Heating:Electric, Heat Pump, Heating
Structure and exterior
- Roof:Architectural Shingle
- Year built:2021
- Building area:2,007 sq. ft.
- Lot area:0.27 Acres
Schools
- High school:West Brunswick
- Middle school:Shallotte Middle
- Elementary school:Union
Utilities
- Water:Water Connected
- Sewer:Sewer Connected
Finances and disclosures
- Price:$659,900
- Price per sq. ft.:$328.8
New listings near 6741 Summerhill Glen Sw
- New
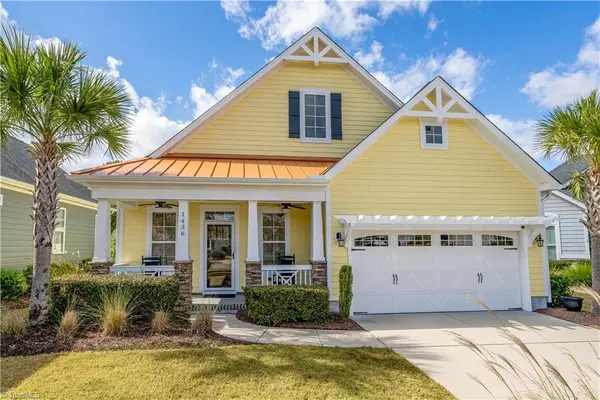 $615,000Active3 beds 3 baths
$615,000Active3 beds 3 baths1436 Cassidy Court, Ocean Isle Beach, NC 28469
MLS# 1203792Listed by: KELLER WILLIAMS REALTY ELITE  $375,000Pending2 beds 1 baths968 sq. ft.
$375,000Pending2 beds 1 baths968 sq. ft.1240 Ocean Oaks Drive, Ocean Isle Beach, NC 28469
MLS# 100537290Listed by: KELLER WILLIAMS INNOVATE-OIB MAINLAND- New
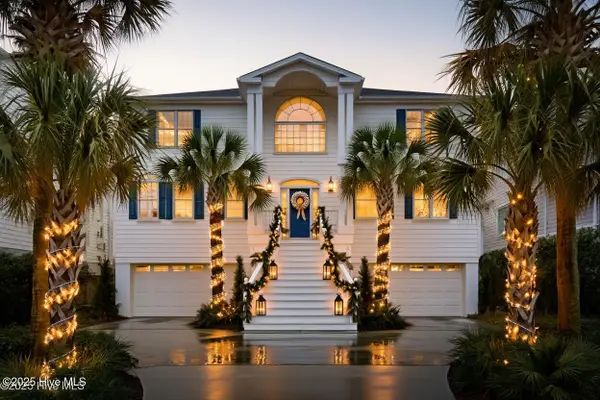 $2,995,000Active5 beds 6 baths3,440 sq. ft.
$2,995,000Active5 beds 6 baths3,440 sq. ft.57 Craven Street, Ocean Isle Beach, NC 28469
MLS# 100543695Listed by: THE CHEEK TEAM - New
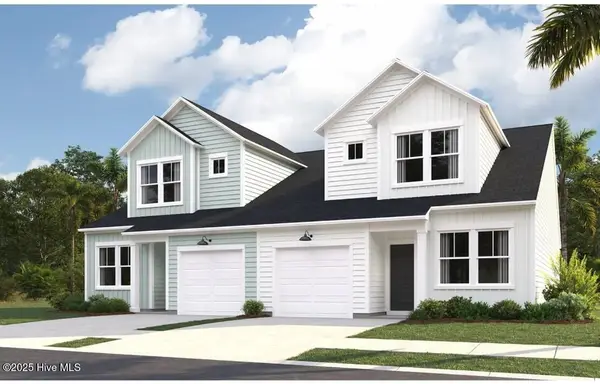 $264,800Active3 beds 3 baths1,437 sq. ft.
$264,800Active3 beds 3 baths1,437 sq. ft.2041 Osprey Isle Lane Sw #69 Blakely, Ocean Isle Beach, NC 28469
MLS# 100543511Listed by: LENNAR SALES CORP. - New
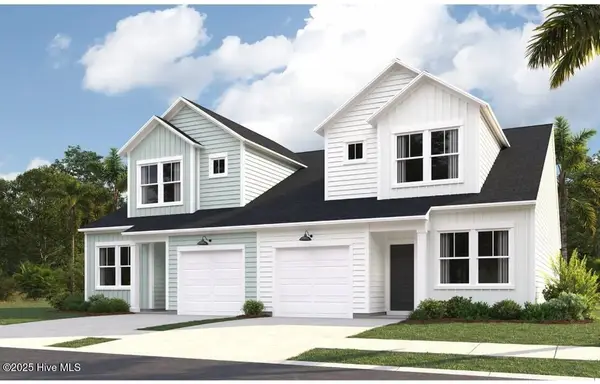 $263,900Active3 beds 3 baths1,437 sq. ft.
$263,900Active3 beds 3 baths1,437 sq. ft.2045 Osprey Isle Lane Sw #70 Blakely, Ocean Isle Beach, NC 28469
MLS# 100543512Listed by: LENNAR SALES CORP. - New
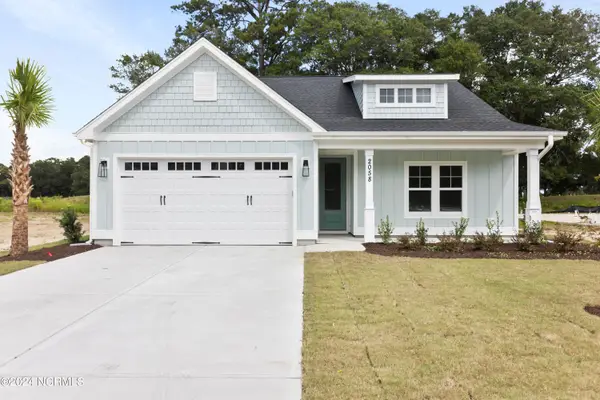 $529,900Active4 beds 3 baths2,344 sq. ft.
$529,900Active4 beds 3 baths2,344 sq. ft.2058 Greenside Manor Drive Sw, Ocean Isle Beach, NC 28469
MLS# 100543497Listed by: COLDWELL BANKER SEA COAST ADVANTAGE - New
 $529,900Active2 beds 2 baths929 sq. ft.
$529,900Active2 beds 2 baths929 sq. ft.447 E 2nd Street #E17, Ocean Isle Beach, NC 28469
MLS# 100543240Listed by: COLDWELL BANKER SEA COAST ADVANTAGE - New
 $399,000Active3 beds 2 baths1,781 sq. ft.
$399,000Active3 beds 2 baths1,781 sq. ft.1709 Pharview Drive Sw, Ocean Isle Beach, NC 28469
MLS# 100543204Listed by: KELLER WILLIAMS INNOVATE-OIB MAINLAND - New
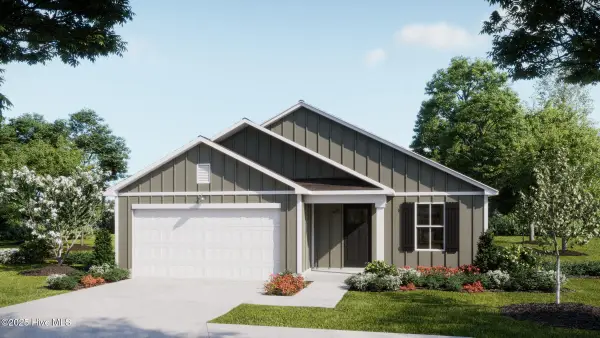 $291,300Active4 beds 2 baths1,749 sq. ft.
$291,300Active4 beds 2 baths1,749 sq. ft.1042 Beechridge Drive Sw #70, Ocean Isle Beach, NC 28469
MLS# 100543154Listed by: COLDWELL BANKER SEA COAST ADVANTAGE - New
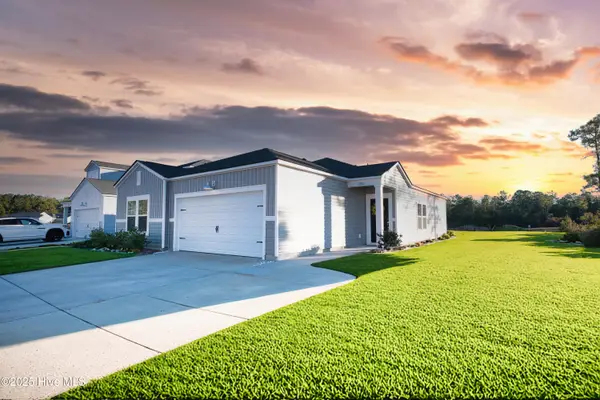 $365,000Active4 beds 2 baths1,782 sq. ft.
$365,000Active4 beds 2 baths1,782 sq. ft.1001 Bourne Drive Sw, Ocean Isle Beach, NC 28469
MLS# 100543184Listed by: ASAP REALTY
