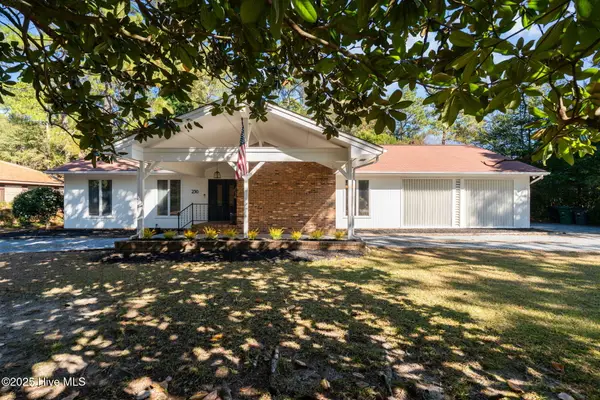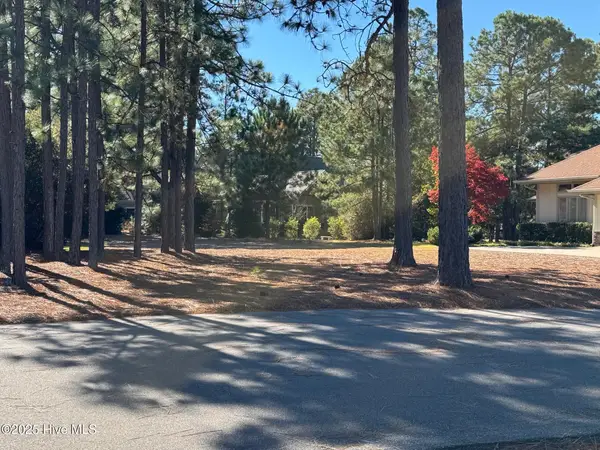30 Spring Valley Court, Pinehurst, NC 28374
Local realty services provided by:Better Homes and Gardens Real Estate Lifestyle Property Partners
30 Spring Valley Court,Pinehurst, NC 28374
$1,788,000
- 5 Beds
- 6 Baths
- 5,428 sq. ft.
- Single family
- Active
Listed by: alexander jacoby
Office: lpt realty
MLS#:100512348
Source:NC_CCAR
Price summary
- Price:$1,788,000
- Price per sq. ft.:$329.4
About this home
Custom-Built Golf-Front Home on Pinehurst No. 4
Discover private luxury living with direct frontage on the 10th, 11th & 12th holes of Pinehurst No. 4—one of America's top-ranked courses. This move-in ready brick and stone home blends fine craftsmanship with modern functionality, ideal as a primary or second residence within the gated Fairwoods on 7 community.
Key Features:
5 spacious bedrooms, each with ensuite bath, plus a home office and large bonus room. (Golf simulator negotiable, not included.) Elegant main living area with cathedral and coffered ceilings, intricate millwork, and a stone gas fireplace. The chef's kitchen features a center island, built-in XL refrigerator, and a 48'' dual-fuel professional range with six burners—perfect for entertaining.
The luxury primary suite includes a large walk-in closet and a spa-style bath with heated tile floors, jetted Jacuzzi tub, and dual shower heads with body jets. Enjoy outdoor living with an all-season Carolina Room, tinted windows, retractable screens, stamped concrete patio and driveway, finished three-car garage, and exterior lighting.
Includes a Transferable Pinehurst Country Club Signature Membership (subject to club approval and transfer fees) with access to nine golf courses including Pinehurst No. 2, 10+ restaurants, pools, tennis, fitness, and clubhouses. The U.S. Open returns to Pinehurst in 2029!
Located near major hubs:
74 miles to Research Triangle Park,
63 miles to Duke University,
62 miles to UNC Chapel Hill,
50 miles to Cary/Apex, and
73 miles to RDU Airport.
Experience Pinehurst's renowned golf lifestyle and small-town charm—where luxury, recreation, and convenience meet.
Contact an agent
Home facts
- Year built:2003
- Listing ID #:100512348
- Added:153 day(s) ago
- Updated:November 15, 2025 at 11:25 AM
Rooms and interior
- Bedrooms:5
- Total bathrooms:6
- Full bathrooms:5
- Half bathrooms:1
- Living area:5,428 sq. ft.
Heating and cooling
- Cooling:Central Air, Heat Pump
- Heating:Electric, Fireplace(s), Forced Air, Heat Pump, Heating
Structure and exterior
- Roof:Shingle
- Year built:2003
- Building area:5,428 sq. ft.
- Lot area:0.74 Acres
Schools
- High school:Pinecrest High
- Middle school:West Pine Middle
- Elementary school:Pinehurst Elementary
Utilities
- Water:Community Water Available, Water Connected
- Sewer:Sewer Connected
Finances and disclosures
- Price:$1,788,000
- Price per sq. ft.:$329.4
New listings near 30 Spring Valley Court
- New
 $1,400,000Active3 beds 4 baths4,302 sq. ft.
$1,400,000Active3 beds 4 baths4,302 sq. ft.25 Linville Drive, Pinehurst, NC 28374
MLS# 100540994Listed by: KELLER WILLIAMS PINEHURST - New
 $515,000Active4 beds 3 baths2,992 sq. ft.
$515,000Active4 beds 3 baths2,992 sq. ft.7 Remington Lane, Pinehurst, NC 28374
MLS# 100541053Listed by: OLIVE & CO. REALTY - Open Sat, 11am to 1pmNew
 $698,000Active4 beds 4 baths2,905 sq. ft.
$698,000Active4 beds 4 baths2,905 sq. ft.8 La Quinta Loop, Pinehurst, NC 28374
MLS# 100541064Listed by: KELLER WILLIAMS PINEHURST - New
 $1,500,000Active3 beds 4 baths4,093 sq. ft.
$1,500,000Active3 beds 4 baths4,093 sq. ft.75 Lake Dornoch Drive, Pinehurst, NC 28374
MLS# 100541109Listed by: CHADHIGBY.COM, LLC - New
 $509,000Active3 beds 3 baths1,919 sq. ft.
$509,000Active3 beds 3 baths1,919 sq. ft.230 Saint Andrews Drive, Pinehurst, NC 28374
MLS# 100541122Listed by: KELLER WILLIAMS PINEHURST - New
 $450,000Active3 beds 2 baths1,443 sq. ft.
$450,000Active3 beds 2 baths1,443 sq. ft.250 Sugar Gum Lane # 226, Pinehurst, NC 28374
MLS# 100541239Listed by: COLDWELL BANKER ADVANTAGE-SOUTHERN PINES - New
 $409,000Active3 beds 3 baths1,915 sq. ft.
$409,000Active3 beds 3 baths1,915 sq. ft.30 Kingswood Circle, Pinehurst, NC 28374
MLS# 100541255Listed by: REALTY WORLD PROPERTIES OF THE PINES - New
 Listed by BHGRE$334,900Active3 beds 2 baths1,699 sq. ft.
Listed by BHGRE$334,900Active3 beds 2 baths1,699 sq. ft.136 Love Thirty Lane, Pinehurst, NC 28374
MLS# 100541366Listed by: BETTER HOMES AND GARDENSREAL ESTATE LIFESTYLE PROPERTY PARTNERS/SP - Open Sat, 1 to 3pmNew
 $1,270,000Active5 beds 4 baths3,448 sq. ft.
$1,270,000Active5 beds 4 baths3,448 sq. ft.310 Sloan Lane, Pinehurst, NC 28374
MLS# 100541434Listed by: RHODES AND CO LLC - New
 $115,000Active0.17 Acres
$115,000Active0.17 Acres108 Cruden Bay Circle, Pinehurst, NC 28374
MLS# 100541235Listed by: COLDWELL BANKER ADVANTAGE-SOUTHERN PINES
