55 Murcar, Rocky Mount, NC 27804
Local realty services provided by:Better Homes and Gardens Real Estate Lifestyle Property Partners
55 Murcar,Rocky Mount, NC 27804
$379,900
- 3 Beds
- 3 Baths
- 2,529 sq. ft.
- Single family
- Active
Listed by:jennifer dwyer
Office:wpi realty llc.
MLS#:100533849
Source:NC_CCAR
Price summary
- Price:$379,900
- Price per sq. ft.:$150.22
About this home
IMMACULATE 3 BR 3 bath with den/office and large BONUS/FLEX SPACE!! Amazing location private in desirable Belmont Lake Preserve on a .51 acre lot on cul-de-sac! Open floor plan with Great Room that is airy & bright featuring a cozy fireplace! The Kitchen offers a large island/breakfast bar with GRANITE countertops, stainless appliances and extensive cabinetry! The main level Primary Suite features dual closets and a spacious bath with granite double vanities and large walk-in shower. Additional bedroom and office/den on main level. Upstairs 3rd bedroom and large flex space for secondary living space! Lovely rear yard with vinyl privacy fence, covered porch for outdoor living space and additional patio for relaxing! This unique community features lots of amenities-Club House with indoor and outdoor pool, gathering space, fitness center, library, game room and more! Home complete with smart home technology package which includes an alarm touchscreen panel, a Honeywell Z-Wave thermostat, a Kwikset Smartcode deadbolt and a Skybell Video doorbell and security system. Whether enjoying a beautiful sunset over the stunning 80-acre lake, playing a round of golf on their 18-hole championship golf course or exploring trails and activities on the lake...your family will LOVE making Belmont Lake Preserve home! Gold membership separate.
Contact an agent
Home facts
- Year built:2021
- Listing ID #:100533849
- Added:1 day(s) ago
- Updated:October 03, 2025 at 10:24 AM
Rooms and interior
- Bedrooms:3
- Total bathrooms:3
- Full bathrooms:3
- Living area:2,529 sq. ft.
Heating and cooling
- Cooling:Central Air, Zoned
- Heating:Heating, Natural Gas, Zoned
Structure and exterior
- Roof:Architectural Shingle
- Year built:2021
- Building area:2,529 sq. ft.
- Lot area:0.45 Acres
Schools
- High school:Northern Nash
- Middle school:Red Oak
- Elementary school:Hubbard
Utilities
- Water:Municipal Water Available, Water Connected
- Sewer:Sewer Connected
Finances and disclosures
- Price:$379,900
- Price per sq. ft.:$150.22
New listings near 55 Murcar
- New
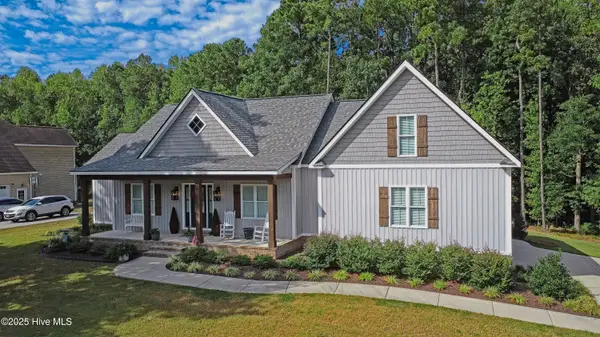 $498,000Active3 beds 4 baths2,227 sq. ft.
$498,000Active3 beds 4 baths2,227 sq. ft.4425 Dayspring Drive, Rocky Mount, NC 27804
MLS# 100534102Listed by: TRUE LOCAL REALTY - New
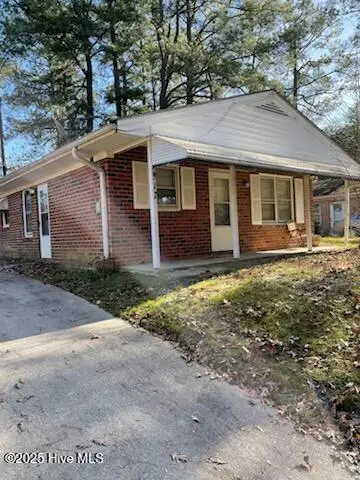 $112,000Active3 beds 1 baths1,075 sq. ft.
$112,000Active3 beds 1 baths1,075 sq. ft.817 Corbett Drive, Rocky Mount, NC 27801
MLS# 100534069Listed by: COOPER & ASSOCIATES REAL EST - New
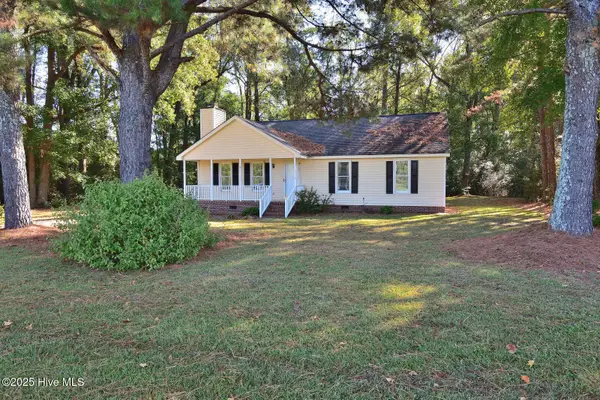 $224,900Active3 beds 2 baths1,306 sq. ft.
$224,900Active3 beds 2 baths1,306 sq. ft.531 Green Pasture Road, Rocky Mount, NC 27801
MLS# 100534004Listed by: BOONE, HILL, ALLEN & RICKS - New
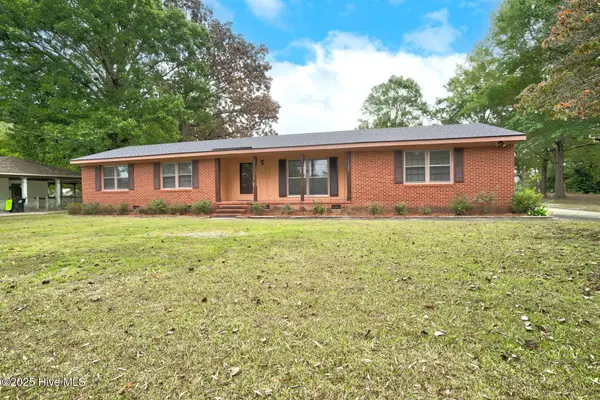 $217,000Active3 beds 2 baths1,552 sq. ft.
$217,000Active3 beds 2 baths1,552 sq. ft.11335 E Nc 97, Rocky Mount, NC 27803
MLS# 100533955Listed by: EXP REALTY LLC - C - Open Sat, 2 to 4pmNew
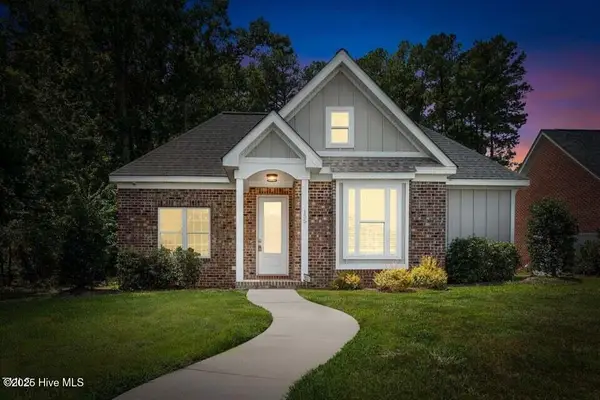 $414,500Active3 beds 3 baths2,067 sq. ft.
$414,500Active3 beds 3 baths2,067 sq. ft.155 Ladybank, Rocky Mount, NC 27804
MLS# 100533960Listed by: FOOTE REAL ESTATE LLC - New
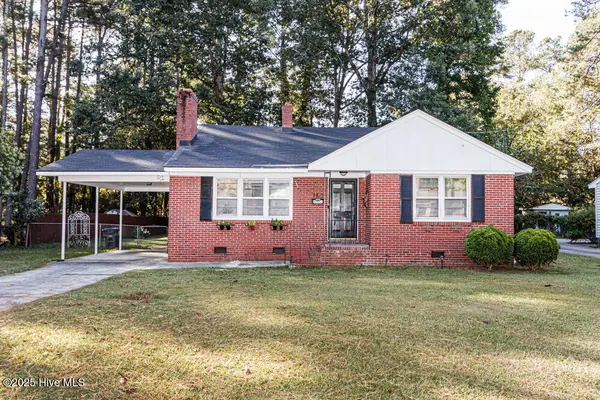 $169,900Active3 beds 1 baths1,271 sq. ft.
$169,900Active3 beds 1 baths1,271 sq. ft.2813 Amherst Road, Rocky Mount, NC 27804
MLS# 100533965Listed by: MARKET LEADER REALTY, LLC. - New
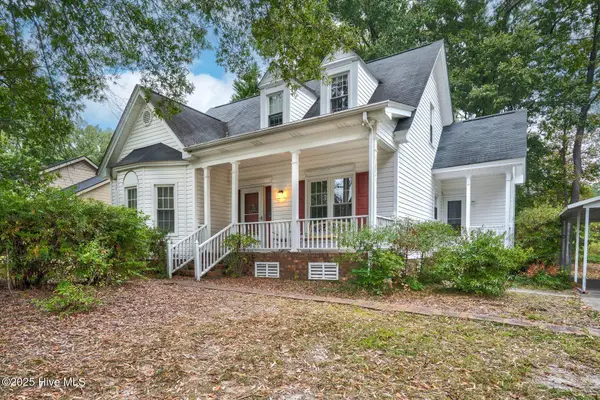 $219,500Active3 beds 2 baths1,555 sq. ft.
$219,500Active3 beds 2 baths1,555 sq. ft.1704 Old Barn Road, Rocky Mount, NC 27804
MLS# 100533967Listed by: EXP REALTY LLC - C - New
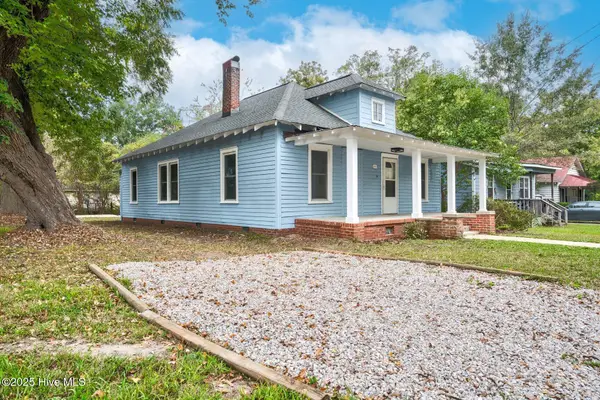 $149,500Active3 beds 1 baths1,442 sq. ft.
$149,500Active3 beds 1 baths1,442 sq. ft.1400 Dogwood Avenue, Rocky Mount, NC 27804
MLS# 100533944Listed by: EXP REALTY LLC - C - New
 $359,900Active5 beds 4 baths2,626 sq. ft.
$359,900Active5 beds 4 baths2,626 sq. ft.468 Rosemount, Rocky Mount, NC 27804
MLS# 100533835Listed by: BOONE, HILL, ALLEN & RICKS
