52 Talbert Drive, Rocky Point, NC 28457
Local realty services provided by:Better Homes and Gardens Real Estate Lifestyle Property Partners
52 Talbert Drive,Rocky Point, NC 28457
$427,956
- 4 Beds
- 3 Baths
- 2,016 sq. ft.
- Single family
- Active
Listed by:andrew smith
Office:coastal realty associates llc.
MLS#:100536630
Source:NC_CCAR
Price summary
- Price:$427,956
- Price per sq. ft.:$212.28
About this home
Welcome to the most popular floor plan in BCL named the Kimber-Lily on a beautiful pond front lot. Meticulously designed to offer both comfort and functionality. This single-story layout features 2016 heated sq ft with 3 bedrooms and 2 full baths on the first floor and a 4th bedroom and half bath over the garage. With an inviting living room that opens to a covered porch, providing a perfect blend of indoor and outdoor living. The porch serves as a tranquil space for relaxation and entertaining guests.
At the heart of the home is a sleek, modern kitchen with an island that serves as the focal point for family gatherings and culinary adventures. It's flanked by a cozy dining area, ideal for intimate meals and family dinners. The kitchen also boasts a spacious walk-in pantry for additional storage.
The master suite is a haven of serenity, complete with a walk-in closet that offers ample storage for a well-organized wardrobe. This master bedroom is designed to be a private retreat within the home. Additionally, there are two more bedrooms, each well-appointed to provide comfort and privacy for family members or guests.
A unique feature of this home is the bonus room, which includes a full bath and closet. This versatile space can be used as a guest suite, home office, or entertainment room, adding valuable flexibility to the home's layout.
A two-car garage completes this home and provides secure and spacious accommodation for vehicles and extra storage space. This home is an excellent choice for anyone looking for a blend of modern amenities and practical design in a comfortable living space. Community Amenities include a pool and walking dock down to the Cape Fear River perfect for fishing or kayaking. Call today to schedule an appointment.
Contact an agent
Home facts
- Year built:2025
- Listing ID #:100536630
- Added:1 day(s) ago
- Updated:October 18, 2025 at 10:21 AM
Rooms and interior
- Bedrooms:4
- Total bathrooms:3
- Full bathrooms:2
- Half bathrooms:1
- Living area:2,016 sq. ft.
Heating and cooling
- Cooling:Central Air
- Heating:Electric, Heat Pump, Heating
Structure and exterior
- Roof:Architectural Shingle
- Year built:2025
- Building area:2,016 sq. ft.
- Lot area:0.5 Acres
Schools
- High school:Heide Trask
- Middle school:Cape Fear
- Elementary school:Rocky Point
Finances and disclosures
- Price:$427,956
- Price per sq. ft.:$212.28
New listings near 52 Talbert Drive
- New
 $607,500Active4 beds 4 baths3,081 sq. ft.
$607,500Active4 beds 4 baths3,081 sq. ft.171 Saratoga Way, Rocky Point, NC 28457
MLS# 100536352Listed by: BERKSHIRE HATHAWAY HOMESERVICES CAROLINA PREMIER PROPERTIES - Open Sat, 11am to 2pmNew
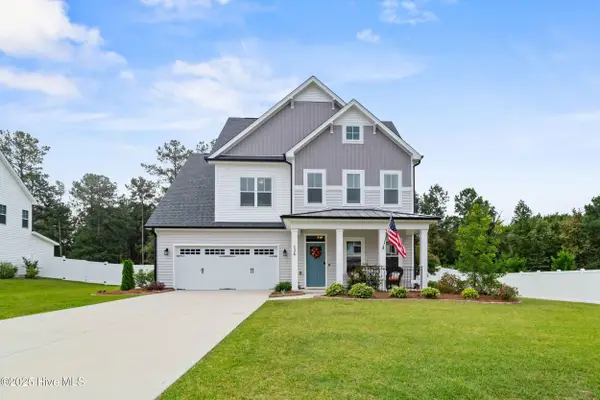 $749,000Active4 beds 4 baths2,997 sq. ft.
$749,000Active4 beds 4 baths2,997 sq. ft.126 Saratoga Way, Rocky Point, NC 28457
MLS# 100536261Listed by: NEST REALTY - New
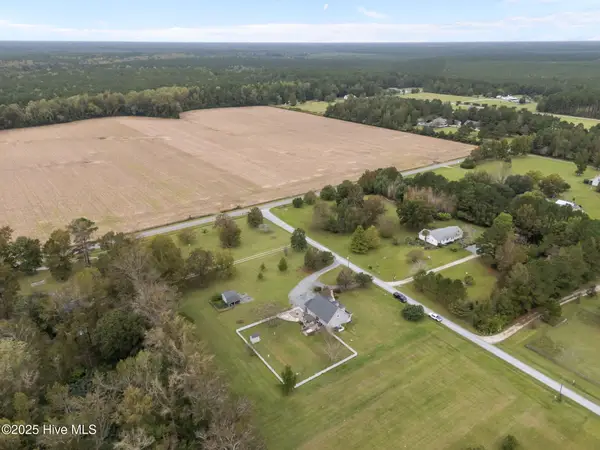 $529,900Active3 beds 3 baths1,981 sq. ft.
$529,900Active3 beds 3 baths1,981 sq. ft.74 S Hummingbird Lane, Rocky Point, NC 28457
MLS# 100535279Listed by: COASTAL LIGHTS REALTY - New
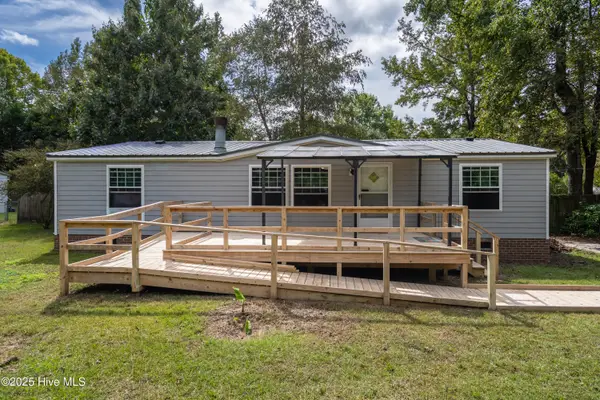 $240,000Active3 beds 2 baths1,300 sq. ft.
$240,000Active3 beds 2 baths1,300 sq. ft.133 Remington Road, Rocky Point, NC 28457
MLS# 100535124Listed by: 1ST CLASS REAL ESTATE COASTAL CHOICE - New
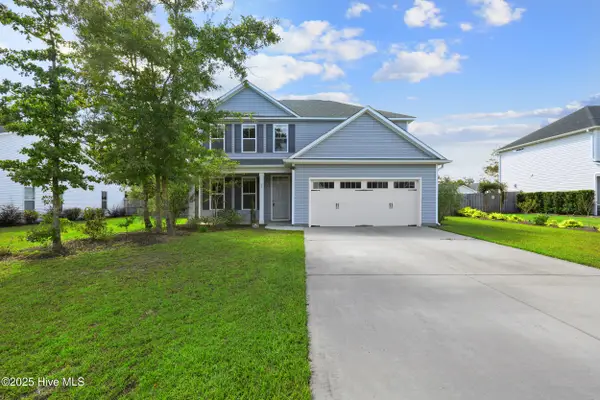 $350,000Active3 beds 3 baths2,019 sq. ft.
$350,000Active3 beds 3 baths2,019 sq. ft.36 Slate Lane, Rocky Point, NC 28457
MLS# 100535073Listed by: COLDWELL BANKER SEA COAST ADVANTAGE - New
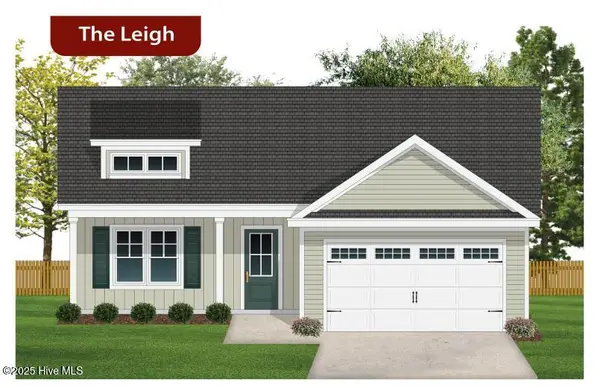 $374,900Active3 beds 2 baths1,662 sq. ft.
$374,900Active3 beds 2 baths1,662 sq. ft.151 Talbert Drive, Rocky Point, NC 28457
MLS# 100534930Listed by: COASTAL REALTY ASSOCIATES LLC - New
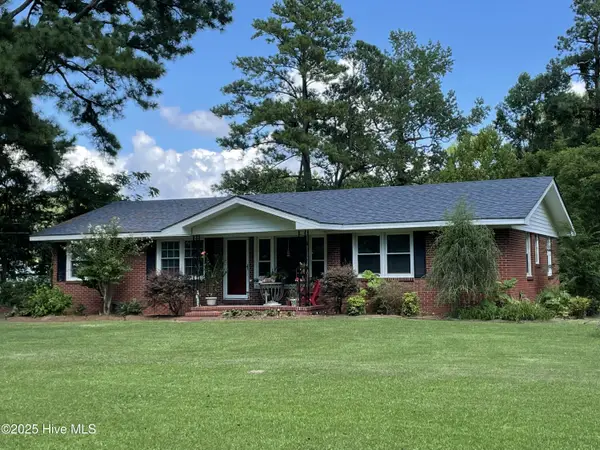 $399,500Active4 beds 2 baths1,512 sq. ft.
$399,500Active4 beds 2 baths1,512 sq. ft.12292 Us Highway 117 S, Rocky Point, NC 28457
MLS# 100534853Listed by: CHOSEN REALTY OF NC - New
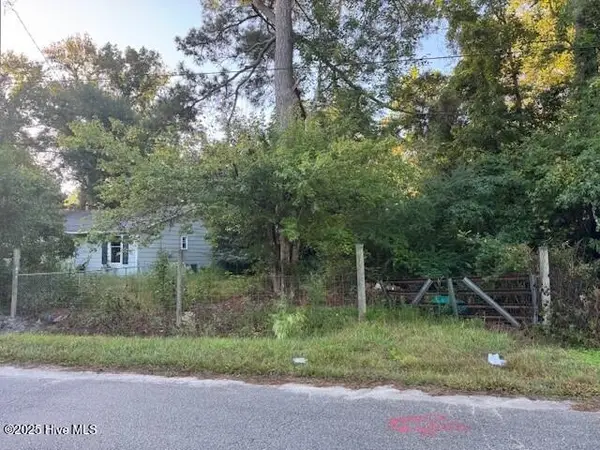 $219,900Active2 beds 1 baths1,132 sq. ft.
$219,900Active2 beds 1 baths1,132 sq. ft.75 Pennsylvania Avenue, Rocky Point, NC 28457
MLS# 100534735Listed by: TOWN & COUNTRY REAL ESTATE 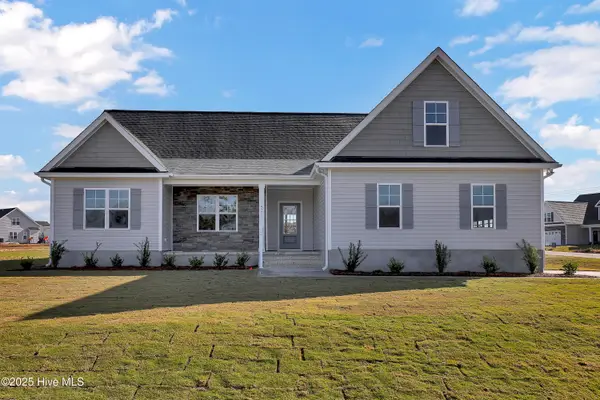 $495,180Pending4 beds 3 baths2,459 sq. ft.
$495,180Pending4 beds 3 baths2,459 sq. ft.94 Talbert Drive, Rocky Point, NC 28457
MLS# 100531873Listed by: COASTAL REALTY ASSOCIATES LLC
