216 W 10th Street, Scotland Neck, NC 27874
Local realty services provided by:Better Homes and Gardens Real Estate Lifestyle Property Partners
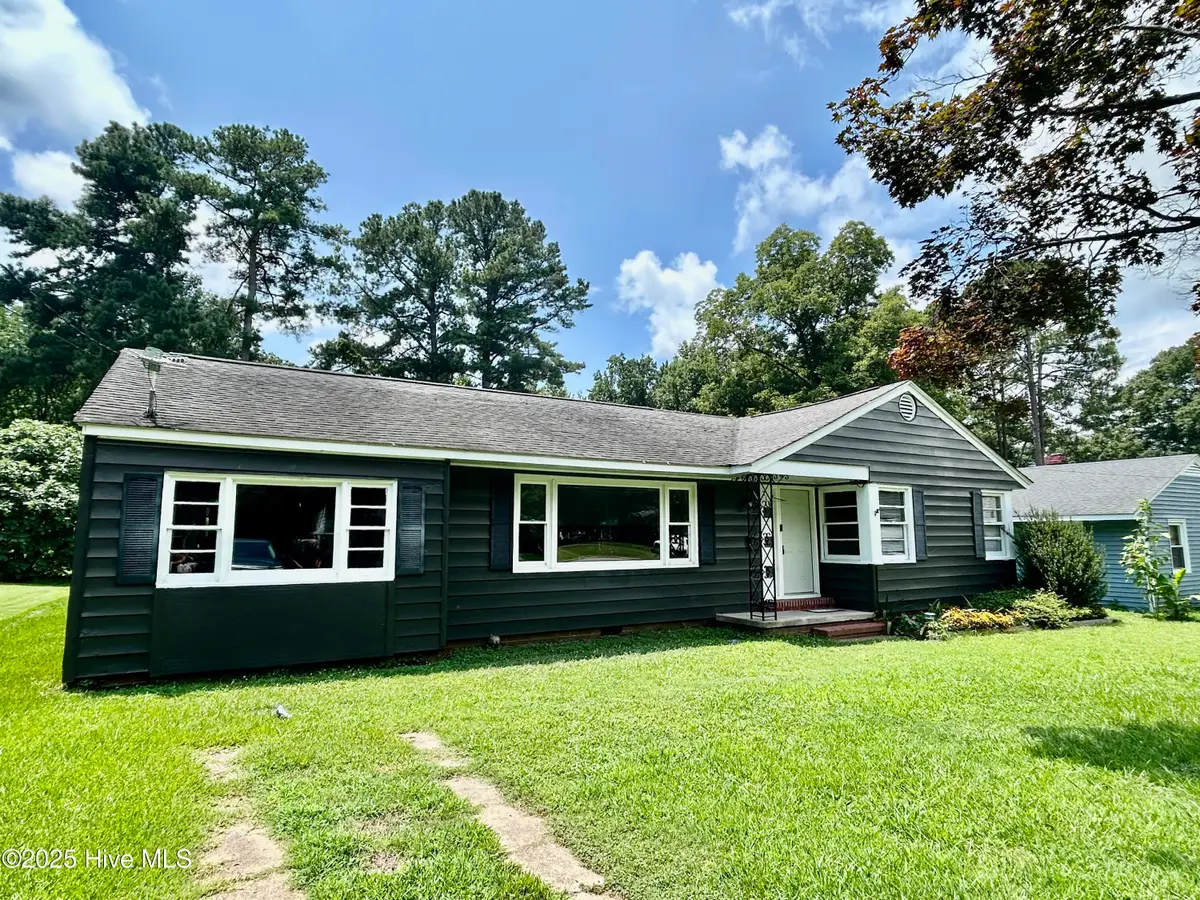

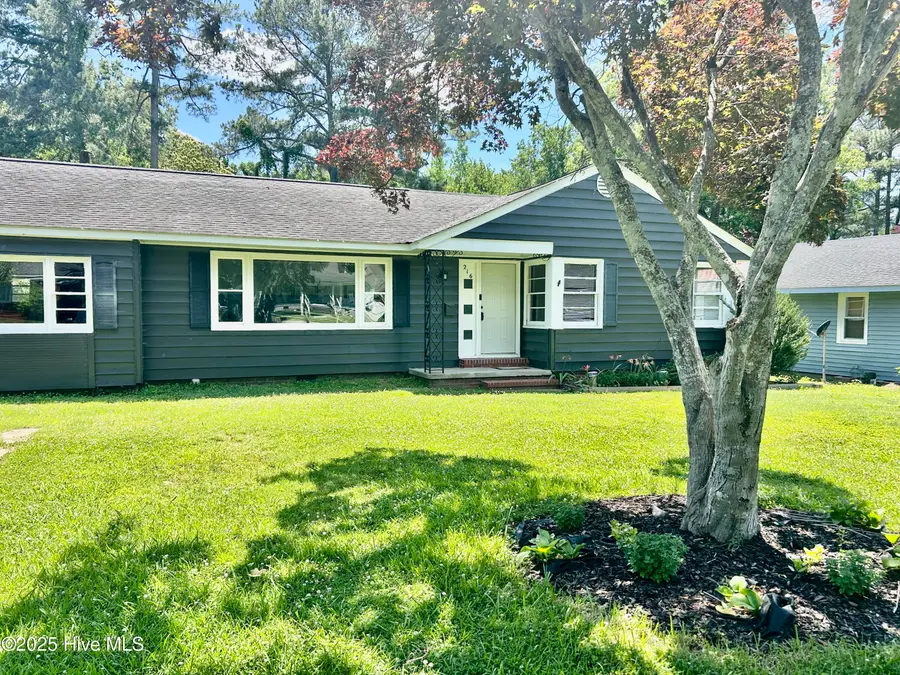
Listed by:nancy winslow
Office:keller williams realty points east
MLS#:100493228
Source:NC_CCAR
Price summary
- Price:$109,000
- Price per sq. ft.:$77.25
About this home
Here you go, a 3-Bed Ranch with Bonus Space Just One Block from Downtown!
This affordable 3-bedroom, 1.5-bath ranch is full of potential and perfectly located just steps from downtown shops, dining, and community events. With a solid layout and classic features, this home is ready for your personal touch.
Stained, original hardwood floors add warmth and character throughout most of the home. A spacious living room with dining area flows into a cozy kitchen with breakfast nook—perfect for everyday meals and convenient to both the bonus space and back entrance. The kitchen offers ample cabinet storage, granite-look counters, and functionality to start cooking right away.
The full hall bath features a tile-surround tub/shower, and the primary bedroom includes a private half bath and walk-in closet—a rare find in this price range. Central AC and propane heat ensure year-round comfort.
A standout bonus is the 306 sq ft pine-paneled flex room with a separate entrance and window unit—great as a den, hobby space, game room, or home office. Outdoors, enjoy a spacious backyard with a large deck for relaxing or entertaining, plus a metal storage building and exterior water heater closet.
This home is move-in ready but would shine with a few cosmetic updates and finishing touches. Whether you're a first-time buyer, investor, or someone looking to add value through simple improvements, this is a fantastic opportunity in a walkable, small-town setting.
Don't miss your chance to explore this hidden gem—schedule your showing today and let's take a tour of the neighborhood while you're here!
Contact an agent
Home facts
- Year built:1956
- Listing Id #:100493228
- Added:159 day(s) ago
- Updated:August 12, 2025 at 10:10 PM
Rooms and interior
- Bedrooms:3
- Total bathrooms:2
- Full bathrooms:1
- Half bathrooms:1
- Living area:1,411 sq. ft.
Heating and cooling
- Cooling:Central Air, Wall/Window Unit(s)
- Heating:Gas Pack, Heating, Propane
Structure and exterior
- Roof:Shingle
- Year built:1956
- Building area:1,411 sq. ft.
- Lot area:0.36 Acres
Schools
- High school:SE Halifax
- Middle school:Enfield
- Elementary school:Other
Utilities
- Water:Municipal Water Available
Finances and disclosures
- Price:$109,000
- Price per sq. ft.:$77.25
- Tax amount:$1,208 (2024)
New listings near 216 W 10th Street
- New
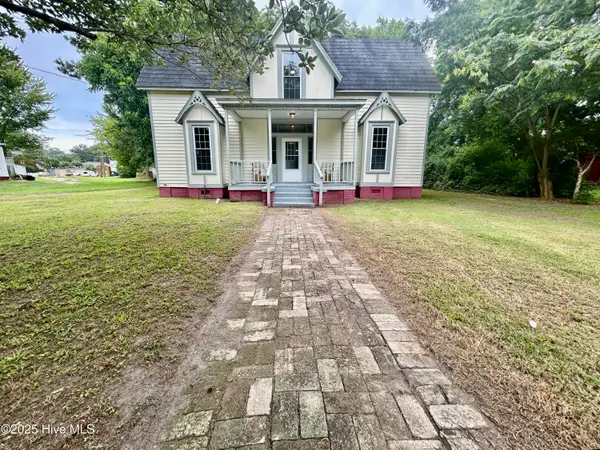 $199,000Active3 beds 2 baths2,134 sq. ft.
$199,000Active3 beds 2 baths2,134 sq. ft.809 Church Street, Scotland Neck, NC 27874
MLS# 100522942Listed by: KELLER WILLIAMS REALTY POINTS EAST  $30,000Active3 beds 1 baths1,214 sq. ft.
$30,000Active3 beds 1 baths1,214 sq. ft.514 E 8th Street, Scotland Neck, NC 27874
MLS# 100521873Listed by: CENTURY 21 THE REALTY GROUP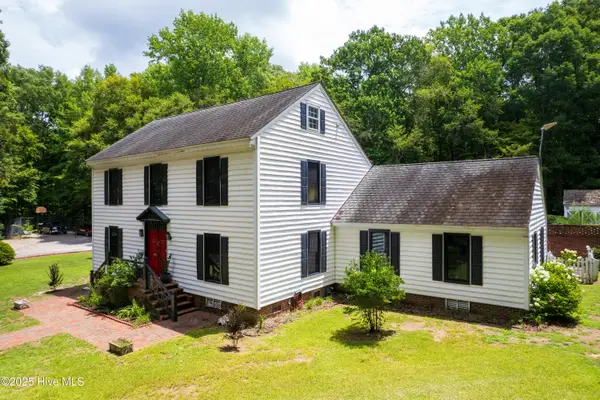 $550,000Active4 beds 5 baths4,000 sq. ft.
$550,000Active4 beds 5 baths4,000 sq. ft.3173 Bakers School Road, Scotland Neck, NC 27874
MLS# 100519987Listed by: A BETTER WAY REALTY, INC.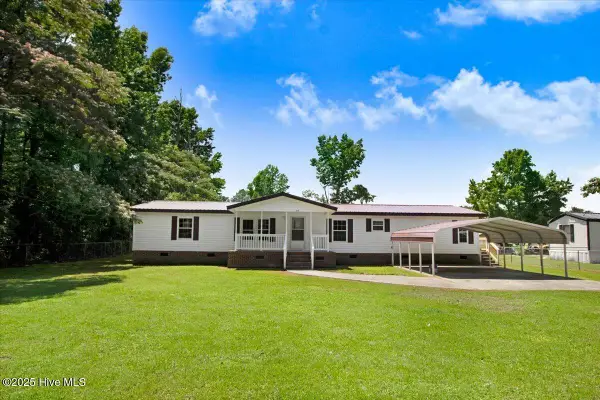 $200,000Active3 beds 2 baths1,613 sq. ft.
$200,000Active3 beds 2 baths1,613 sq. ft.84 Carrot Lane, Scotland Neck, NC 27874
MLS# 100517801Listed by: COSTELLO REAL ESTATE & INVESTMENTS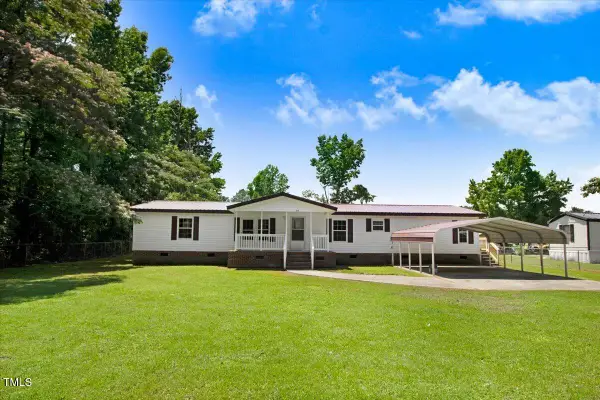 $200,000Active3 beds 2 baths1,613 sq. ft.
$200,000Active3 beds 2 baths1,613 sq. ft.84 Carrot Lane, Scotland Neck, NC 27874
MLS# 10107461Listed by: COSTELLO REAL ESTATE & INVESTM $79,000Pending4 beds 2 baths1,072 sq. ft.
$79,000Pending4 beds 2 baths1,072 sq. ft.235 Poor Road, Scotland Neck, NC 27874
MLS# 100515390Listed by: NEW VILLAGE REAL ESTATE LLC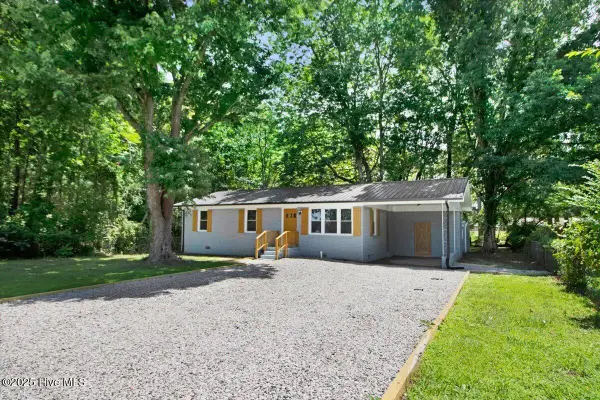 $180,000Active3 beds 1 baths1,200 sq. ft.
$180,000Active3 beds 1 baths1,200 sq. ft.412 E 18th Street, Scotland Neck, NC 27874
MLS# 100515327Listed by: COSTELLO REAL ESTATE & INVESTMENTS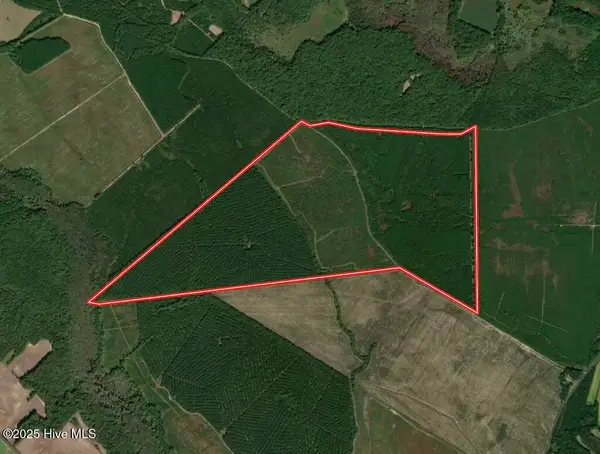 $975,500Pending300 Acres
$975,500Pending300 Acres0 Shields Commissary Road, Scotland Neck, NC 27874
MLS# 100514381Listed by: MOSSY OAK PROPERTIES LAND AND FARMS $115,000Active3 beds 1 baths1,025 sq. ft.
$115,000Active3 beds 1 baths1,025 sq. ft.515 Downing St. Drive, Scotland Neck, NC 27874
MLS# 100514333Listed by: TOUCHDOWN REALTY CO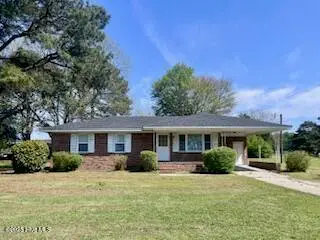 $99,000Active3 beds 1 baths1,144 sq. ft.
$99,000Active3 beds 1 baths1,144 sq. ft.34963 Nc 903, Scotland Neck, NC 27874
MLS# 100500735Listed by: KELLER WILLIAMS REALTY POINTS EAST
