412 E 18th Street, Scotland Neck, NC 27874
Local realty services provided by:Better Homes and Gardens Real Estate Lifestyle Property Partners
412 E 18th Street,Scotland Neck, NC 27874
$165,000
- 3 Beds
- 1 Baths
- 1,200 sq. ft.
- Single family
- Active
Listed by: latoya silver
Office: costello real estate & investments
MLS#:100515327
Source:NC_CCAR
Price summary
- Price:$165,000
- Price per sq. ft.:$137.5
About this home
Welcome to this beautifully renovated brick ranch nestled on a quiet, tree-lined street in Scotland Neck! Boasting 3 spacious bedrooms and 2 full bathrooms, this charming home offers the perfect blend of comfort, style, and modern upgrades.
Step inside to find brand-new flooring, a freshly painted interior, and an abundance of natural light that flows through the large front windows. The home features a new HVAC system for year-round comfort and a brand-new roof, giving peace of mind for years to come.
The kitchen and baths have been tastefully updated, and the open-concept layout offers flexibility for relaxing and entertaining. Outside, enjoy the shade of mature trees in your private backyard, complete with a metal storage shed and a freshly graveled driveway with a covered carport for convenience.
Perfect for first-time buyers, downsizers, or investors looking for a move-in-ready property.
*New Roof
*New HVAC (AC)
*New Flooring & Fresh Paint
*Carport + Storage Shed
*Fenced In
Your home awaits for you!
Contact an agent
Home facts
- Year built:1972
- Listing ID #:100515327
- Added:187 day(s) ago
- Updated:December 28, 2025 at 11:08 AM
Rooms and interior
- Bedrooms:3
- Total bathrooms:1
- Full bathrooms:1
- Living area:1,200 sq. ft.
Heating and cooling
- Cooling:Central Air
- Heating:Electric, Forced Air, Heating
Structure and exterior
- Roof:Metal
- Year built:1972
- Building area:1,200 sq. ft.
- Lot area:0.26 Acres
Schools
- High school:SE Halifax
- Middle school:Enfield
- Elementary school:Other
Utilities
- Water:Water Connected
- Sewer:Sewer Connected
Finances and disclosures
- Price:$165,000
- Price per sq. ft.:$137.5
New listings near 412 E 18th Street
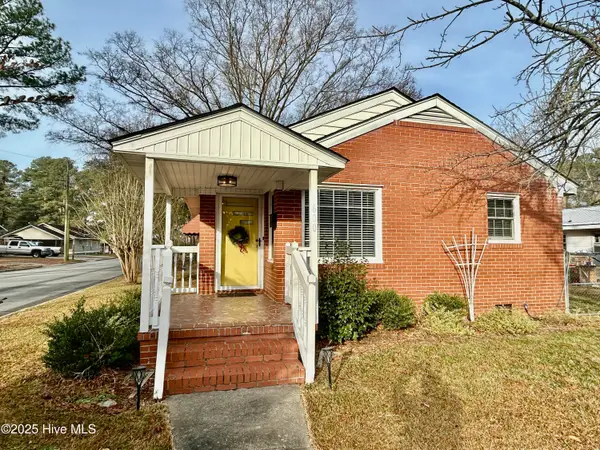 $148,000Active2 beds 1 baths1,176 sq. ft.
$148,000Active2 beds 1 baths1,176 sq. ft.600 Church Street, Scotland Neck, NC 27874
MLS# 100544350Listed by: KELLER WILLIAMS REALTY POINTS EAST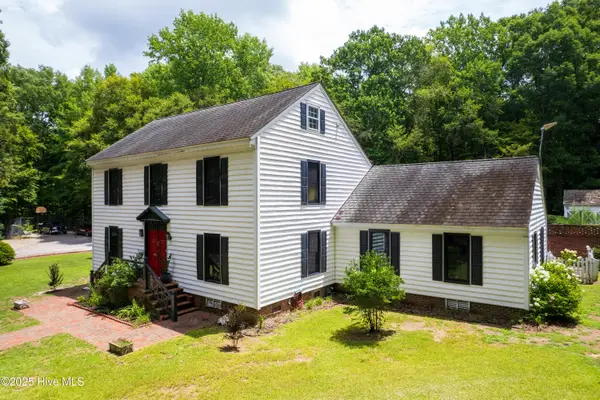 $475,000Active4 beds 5 baths4,000 sq. ft.
$475,000Active4 beds 5 baths4,000 sq. ft.3173 Bakers School Road, Scotland Neck, NC 27874
MLS# 100542817Listed by: A BETTER WAY REALTY, INC.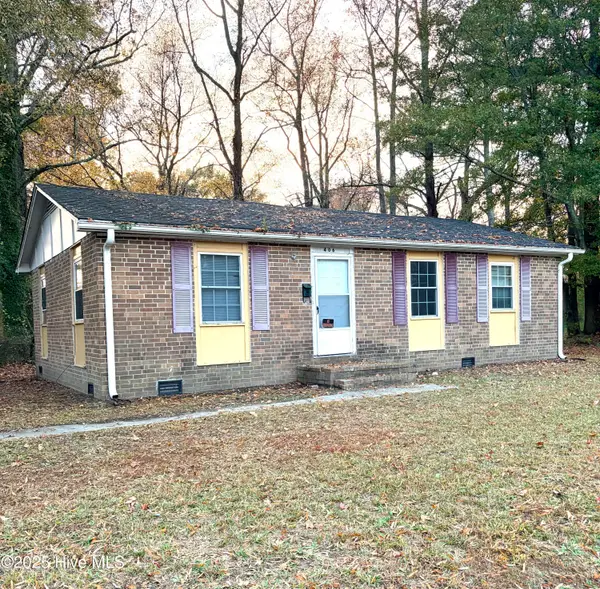 $80,000Active3 beds 1 baths993 sq. ft.
$80,000Active3 beds 1 baths993 sq. ft.406 E 16th Street, Scotland Neck, NC 27874
MLS# 100541023Listed by: WEICHERT, REALTORS - LKN PARTNERS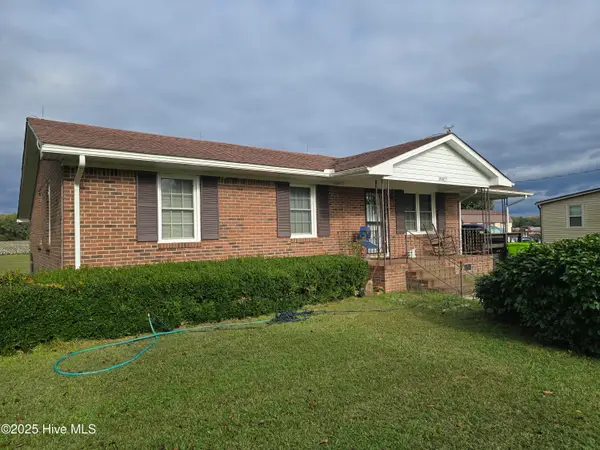 $145,000Active2 beds 1 baths1,025 sq. ft.
$145,000Active2 beds 1 baths1,025 sq. ft.38827 Nc 903, Scotland Neck, NC 27874
MLS# 100536393Listed by: EXP REALTY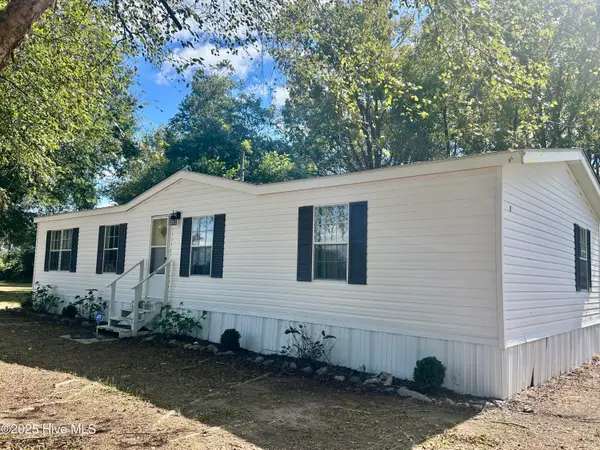 $149,900Active3 beds 2 baths1,234 sq. ft.
$149,900Active3 beds 2 baths1,234 sq. ft.101 Dudley Farm Road, Scotland Neck, NC 27874
MLS# 100536400Listed by: KELLER WILLIAMS REALTY POINTS EAST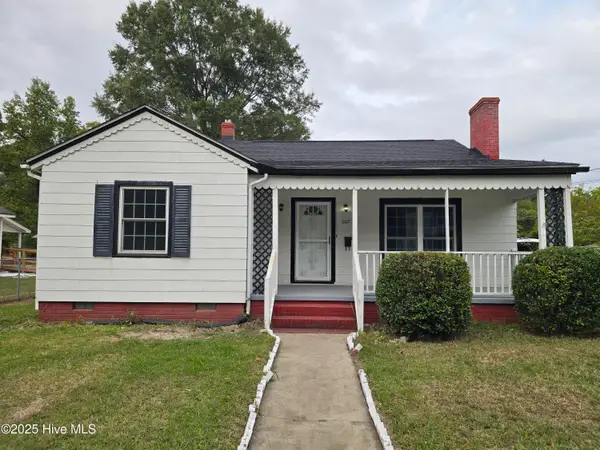 $129,000Active3 beds 1 baths1,106 sq. ft.
$129,000Active3 beds 1 baths1,106 sq. ft.607 E 9th Street, Scotland Neck, NC 27874
MLS# 100535660Listed by: KELLER WILLIAMS REALTY POINTS EAST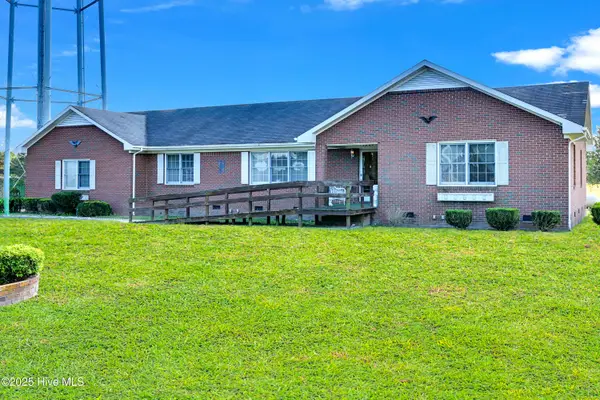 $265,000Active3 beds 3 baths2,204 sq. ft.
$265,000Active3 beds 3 baths2,204 sq. ft.1960 Ewards Fork Road, Scotland Neck, NC 27874
MLS# 100535260Listed by: KELLER WILLIAMS REALTY POINTS EAST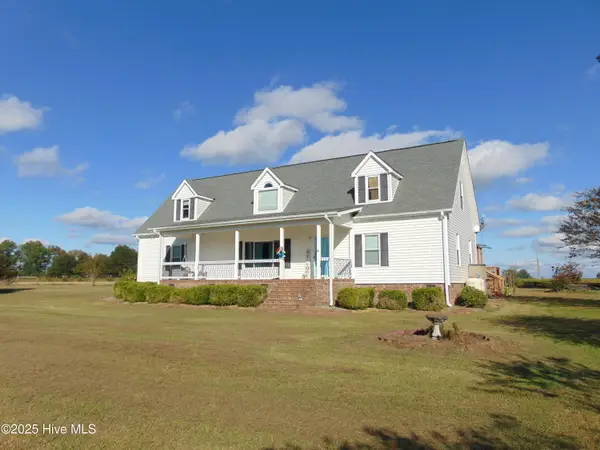 $475,000Active3 beds 3 baths2,848 sq. ft.
$475,000Active3 beds 3 baths2,848 sq. ft.13619 Us Highway 258, Scotland Neck, NC 27874
MLS# 100531665Listed by: PINK FLAMINGO REALTY, LLC $235,000Active4 beds 3 baths2,767 sq. ft.
$235,000Active4 beds 3 baths2,767 sq. ft.1511 Church Street, Scotland Neck, NC 27874
MLS# 100530101Listed by: KELLER WILLIAMS REALTY POINTS EAST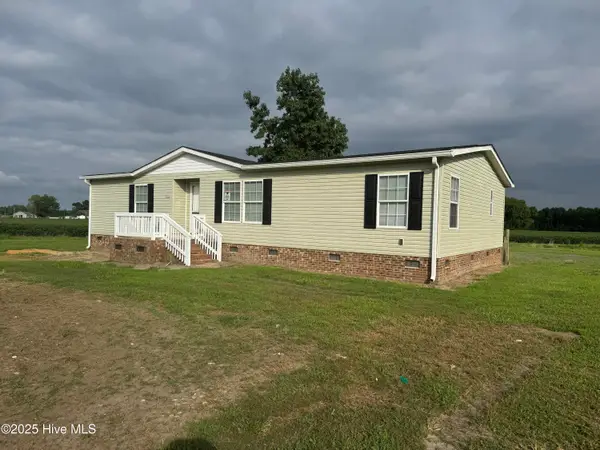 $164,900Active4 beds 2 baths1,723 sq. ft.
$164,900Active4 beds 2 baths1,723 sq. ft.704 Wade Road, Scotland Neck, NC 27874
MLS# 100525932Listed by: CAROLINAS FULL SERVICE REALTY, INC.
