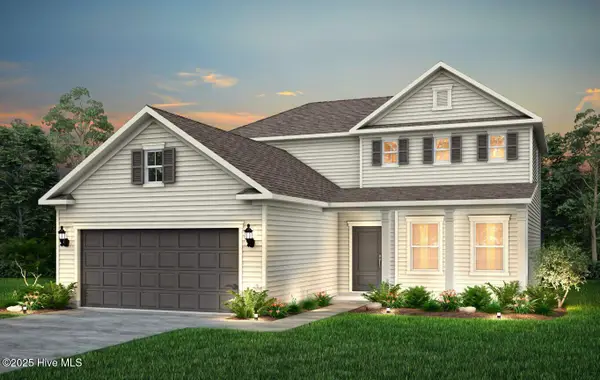246 Arnette Drive #84 A, Shallotte, NC 28469
Local realty services provided by:Better Homes and Gardens Real Estate Lifestyle Property Partners
246 Arnette Drive #84 A,Shallotte, NC 28469
$247,500
- 3 Beds
- 3 Baths
- - sq. ft.
- Townhouse
- Sold
Listed by: bernie j janoson
Office: dream finders realty llc.
MLS#:100510855
Source:NC_CCAR
Sorry, we are unable to map this address
Price summary
- Price:$247,500
About this home
The Wylie floorplan in the Villas at Seaside community is designed to offer a perfect blend of luxury, comfort, and coastal living.
Key Features:
Open Concept Living: The Wylie floorplan offers a spacious, open-concept layout that combines the living, dining, and kitchen areas into one bright, airy space. Large windows flood the interior with natural light, bringing the outdoors inside and enhancing the sense of openness.
Gourmet Kitchen: The kitchen features high-end finishes such as quartz or granite countertops, stainless steel appliances, a large center island, and custom cabinetry. It's designed for both functionality and style, ideal for entertaining or everyday cooking.
Expansive Master Suite: The master bedroom is generously sized and often includes a walk-in closet and a luxurious en-suite bathroom with a walk-in shower, double vanities, and premium fixtures.
Indoor/Outdoor Living: The floorplan integrates indoor and outdoor spaces, with access to a private, spacious covered porch that allows for seamless outdoor dining or relaxation.
High Ceilings & Designer Touches: The Wylie is designed with high ceilings and elegant design touches throughout, creating a sense of spaciousness and sophistication. You'll find crown molding, recessed lighting, and LCP flooring in the common areas and upgraded carpeting in the bedrooms
Low Maintenance: Lawn care and exterior maintenance are handled by the community, allowing homeowners to enjoy their home without the typical upkeep demands.
Prime Location: The Villas at Seaside are ideally located near local shopping, dining, and entertainment, offering the perfect blend of convenience and tranquility. Just minutes to Ocean Isle Beach and Sunset Beach.
Contact an agent
Home facts
- Year built:2024
- Listing ID #:100510855
- Added:168 day(s) ago
- Updated:November 15, 2025 at 09:49 PM
Rooms and interior
- Bedrooms:3
- Total bathrooms:3
- Full bathrooms:2
- Half bathrooms:1
Heating and cooling
- Cooling:Central Air
- Heating:Electric, Forced Air, Heat Pump, Heating
Structure and exterior
- Roof:Shingle
- Year built:2024
Schools
- High school:Early College
- Middle school:Shallotte Middle
- Elementary school:Union
Utilities
- Water:Water Connected
- Sewer:Sewer Connected
Finances and disclosures
- Price:$247,500
New listings near 246 Arnette Drive #84 A
- New
 $37,000Active0.23 Acres
$37,000Active0.23 Acres5422 Big Oak Court Sw, Shallotte, NC 28470
MLS# 100541342Listed by: CENTURY 21 SUNSET REALTY - New
 $358,200Active3 beds 2 baths1,950 sq. ft.
$358,200Active3 beds 2 baths1,950 sq. ft.4577 Terrace Road Sw #Homesite 136, Shallotte, NC 28470
MLS# 100541318Listed by: COLDWELL BANKER SEA COAST ADVANTAGE - New
 $285,000Active3 beds 2 baths1,260 sq. ft.
$285,000Active3 beds 2 baths1,260 sq. ft.1233 Riverview Drive Sw, Shallotte, NC 28470
MLS# 100541007Listed by: COLDWELL BANKER SLOANE - New
 $289,900Active3 beds 2 baths1,583 sq. ft.
$289,900Active3 beds 2 baths1,583 sq. ft.4693 Swimming Lane #10, Shallotte, NC 28470
MLS# 100541145Listed by: COLDWELL BANKER SEA COAST ADVANTAGE - New
 $299,900Active3 beds 2 baths1,410 sq. ft.
$299,900Active3 beds 2 baths1,410 sq. ft.4688 Swimming Lane, Shallotte, NC 28470
MLS# 100541155Listed by: COLDWELL BANKER SEA COAST ADVANTAGE - New
 $259,900Active3 beds 2 baths1,276 sq. ft.
$259,900Active3 beds 2 baths1,276 sq. ft.4700 Swimming Lane, Shallotte, NC 28470
MLS# 100541163Listed by: COLDWELL BANKER SEA COAST ADVANTAGE - New
 $299,900Active4 beds 2 baths1,741 sq. ft.
$299,900Active4 beds 2 baths1,741 sq. ft.4737 Pine Lake Drive Sw #145, Shallotte, NC 28470
MLS# 100541200Listed by: COLDWELL BANKER SEA COAST ADVANTAGE - New
 $309,900Active4 beds 3 baths1,701 sq. ft.
$309,900Active4 beds 3 baths1,701 sq. ft.4741 Pine Lake Drive #144, Shallotte, NC 28470
MLS# 100541173Listed by: COLDWELL BANKER SEA COAST ADVANTAGE - Open Sat, 9 to 11amNew
 $412,000Active5 beds 3 baths2,166 sq. ft.
$412,000Active5 beds 3 baths2,166 sq. ft.156 Bonnie B Lane, Shallotte, NC 28470
MLS# 100541024Listed by: COLDWELL BANKER SEA COAST ADVANTAGE - New
 $454,115Active3 beds 3 baths2,394 sq. ft.
$454,115Active3 beds 3 baths2,394 sq. ft.548 Glitter Bay Loop #1012, Shallotte, NC 28470
MLS# 100540603Listed by: PULTE HOME COMPANY
